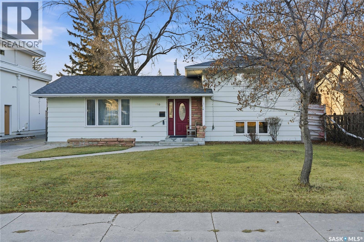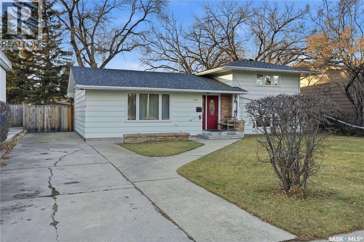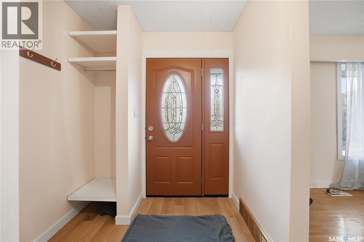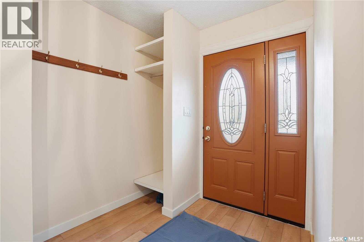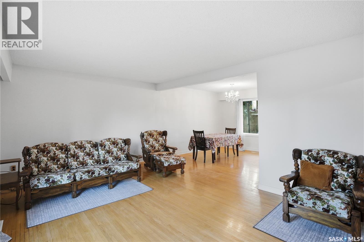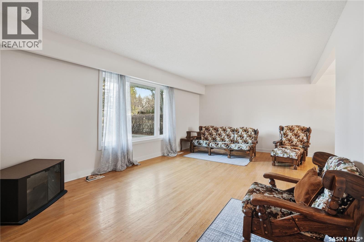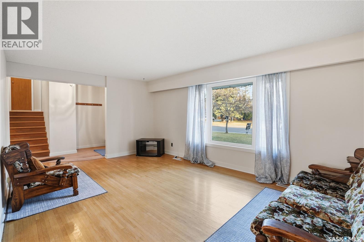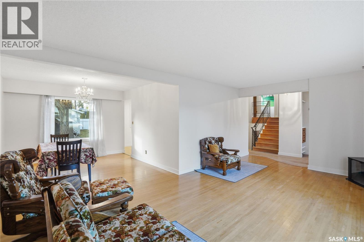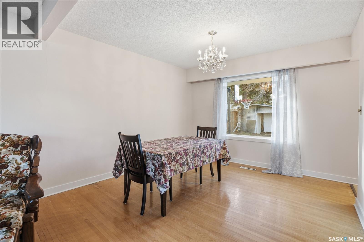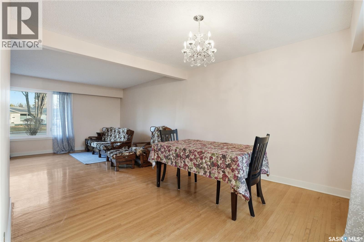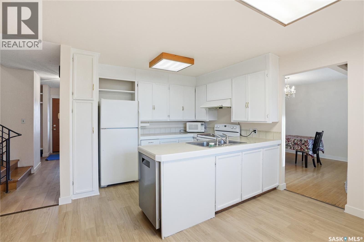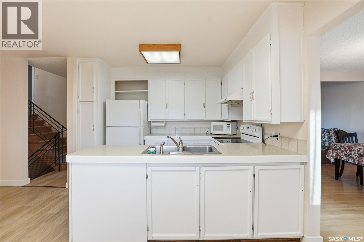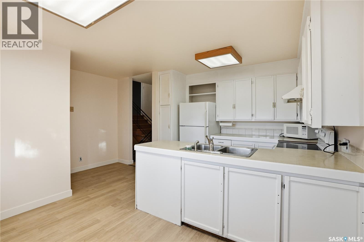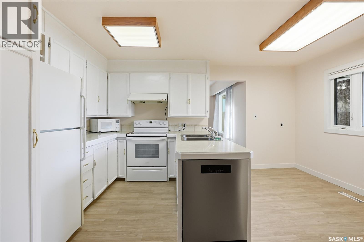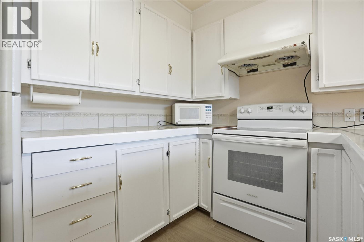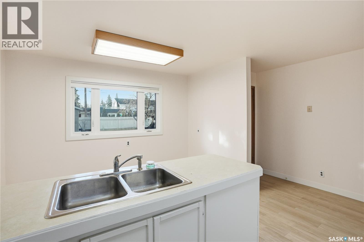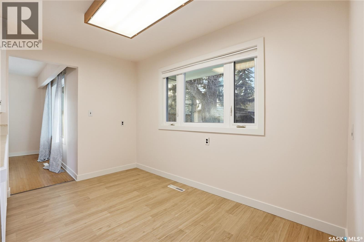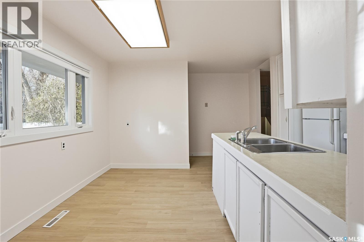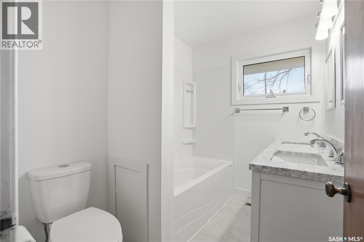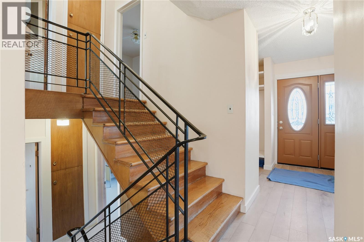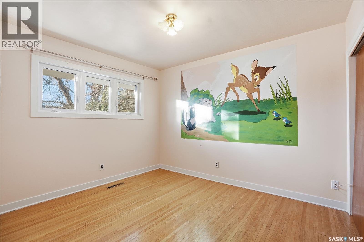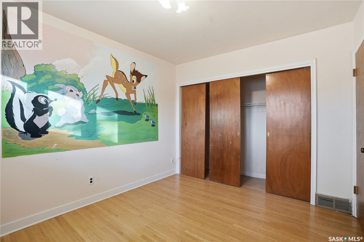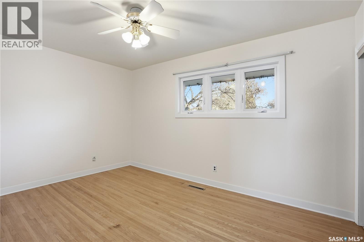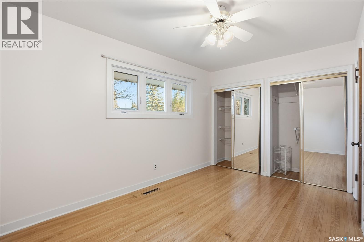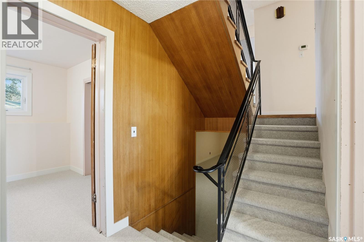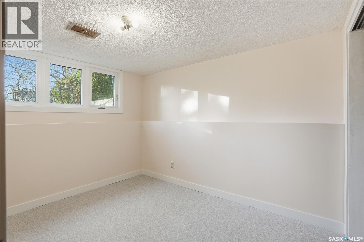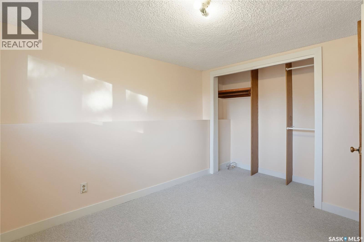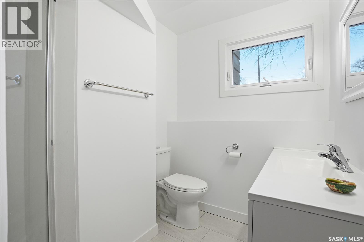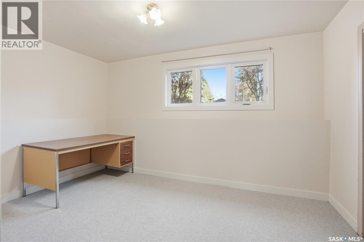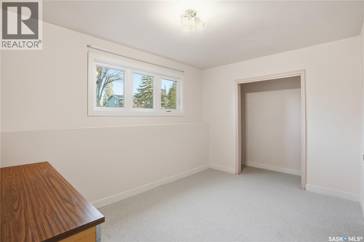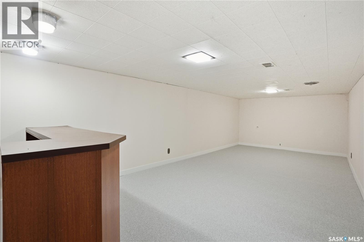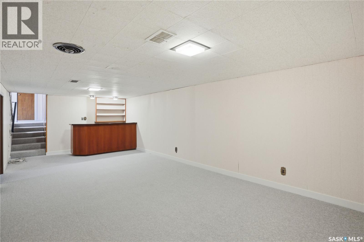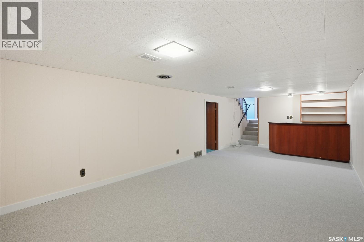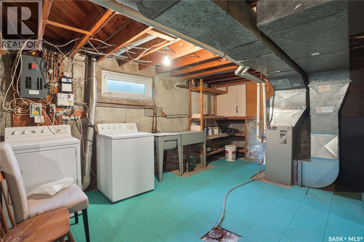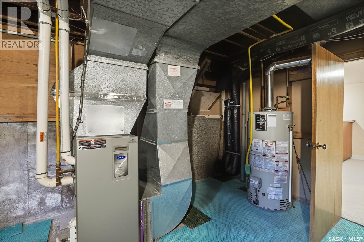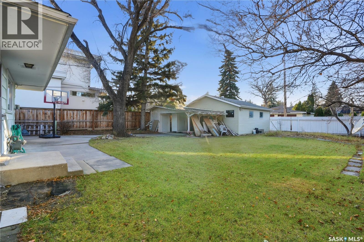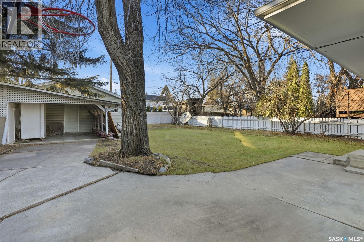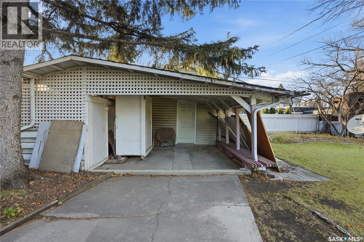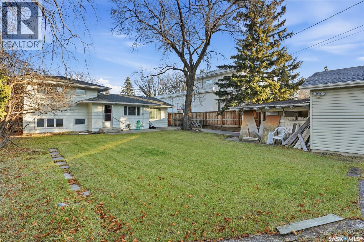4 Bedroom
2 Bathroom
1180 sqft
Forced Air
Lawn
$569,900
Beautiful split-level home in Grosvenor Park! This spacious property features a bright, open living room with large windows that fill the space with natural light. The kitchen offers a cozy morning dining area and direct access to the backyard. The second level includes two bedrooms, with two additional bedrooms located on the third level—perfect for family or guests. The fully finished basement provides a generous recreation room ideal for entertaining, along with ample storage space. Situated on a large 60’-wide lot, the home boasts a mature, tree-filled backyard for added privacy and enjoyment. Recent upgrades include a newer water heater, updated shingles, refreshed bathrooms, new carpet on the third and lower levels, upgraded baseboards, and fresh paint. A double garage and central air conditioning complete this well-maintained, move-in-ready home. (id:51699)
Property Details
|
MLS® Number
|
SK024155 |
|
Property Type
|
Single Family |
|
Neigbourhood
|
Grosvenor Park |
|
Features
|
Treed, Rectangular, Sump Pump |
Building
|
Bathroom Total
|
2 |
|
Bedrooms Total
|
4 |
|
Appliances
|
Washer, Refrigerator, Dishwasher, Dryer, Microwave, Garage Door Opener Remote(s), Stove |
|
Basement Development
|
Finished |
|
Basement Type
|
Full (finished) |
|
Constructed Date
|
1957 |
|
Construction Style Split Level
|
Split Level |
|
Heating Fuel
|
Natural Gas |
|
Heating Type
|
Forced Air |
|
Size Interior
|
1180 Sqft |
|
Type
|
House |
Parking
|
Detached Garage
|
|
|
Parking Space(s)
|
4 |
Land
|
Acreage
|
No |
|
Landscape Features
|
Lawn |
|
Size Frontage
|
60 Ft |
|
Size Irregular
|
8395.00 |
|
Size Total
|
8395 Sqft |
|
Size Total Text
|
8395 Sqft |
Rooms
| Level |
Type |
Length |
Width |
Dimensions |
|
Second Level |
Primary Bedroom |
9 ft ,7 in |
13 ft |
9 ft ,7 in x 13 ft |
|
Second Level |
4pc Bathroom |
|
|
Measurements not available |
|
Second Level |
Bedroom |
9 ft ,3 in |
11 ft |
9 ft ,3 in x 11 ft |
|
Third Level |
Bedroom |
9 ft ,3 in |
12 ft ,6 in |
9 ft ,3 in x 12 ft ,6 in |
|
Third Level |
Bedroom |
8 ft ,7 in |
9 ft ,3 in |
8 ft ,7 in x 9 ft ,3 in |
|
Third Level |
3pc Bathroom |
|
|
Measurements not available |
|
Fourth Level |
Other |
9 ft ,3 in |
25 ft ,9 in |
9 ft ,3 in x 25 ft ,9 in |
|
Fourth Level |
Laundry Room |
|
|
Measurements not available |
|
Main Level |
Living Room |
11 ft ,2 in |
|
11 ft ,2 in x Measurements not available |
|
Main Level |
Kitchen |
11 ft ,3 in |
14 ft ,9 in |
11 ft ,3 in x 14 ft ,9 in |
|
Main Level |
Dining Room |
10 ft ,8 in |
11 ft ,3 in |
10 ft ,8 in x 11 ft ,3 in |
https://www.realtor.ca/real-estate/29109338/510-bate-crescent-saskatoon-grosvenor-park

