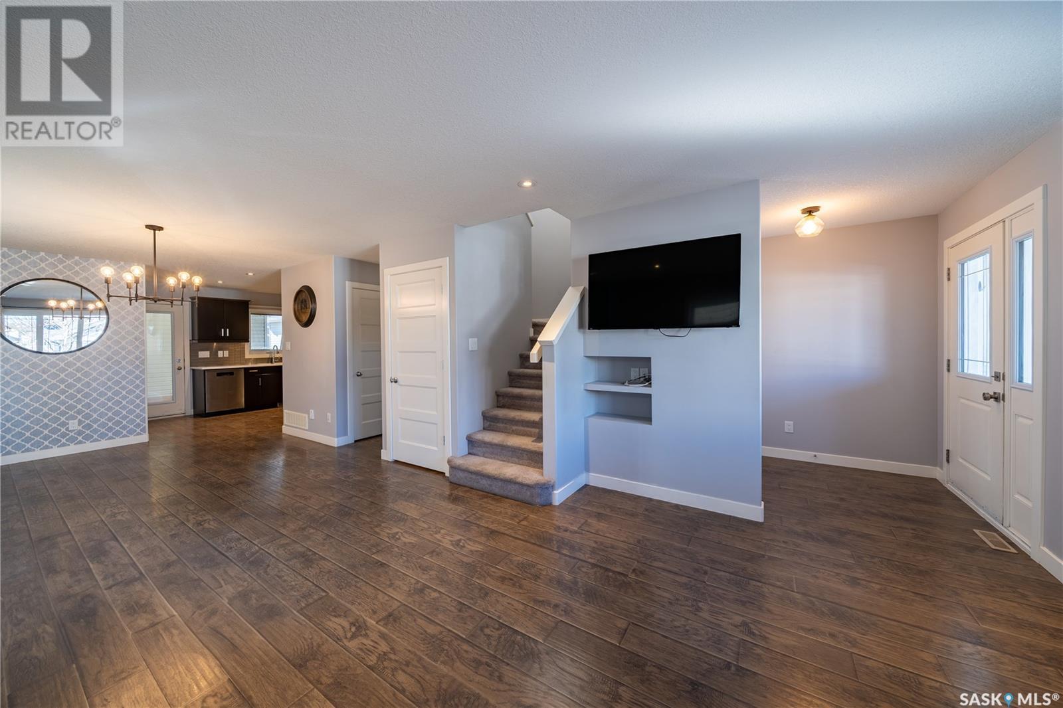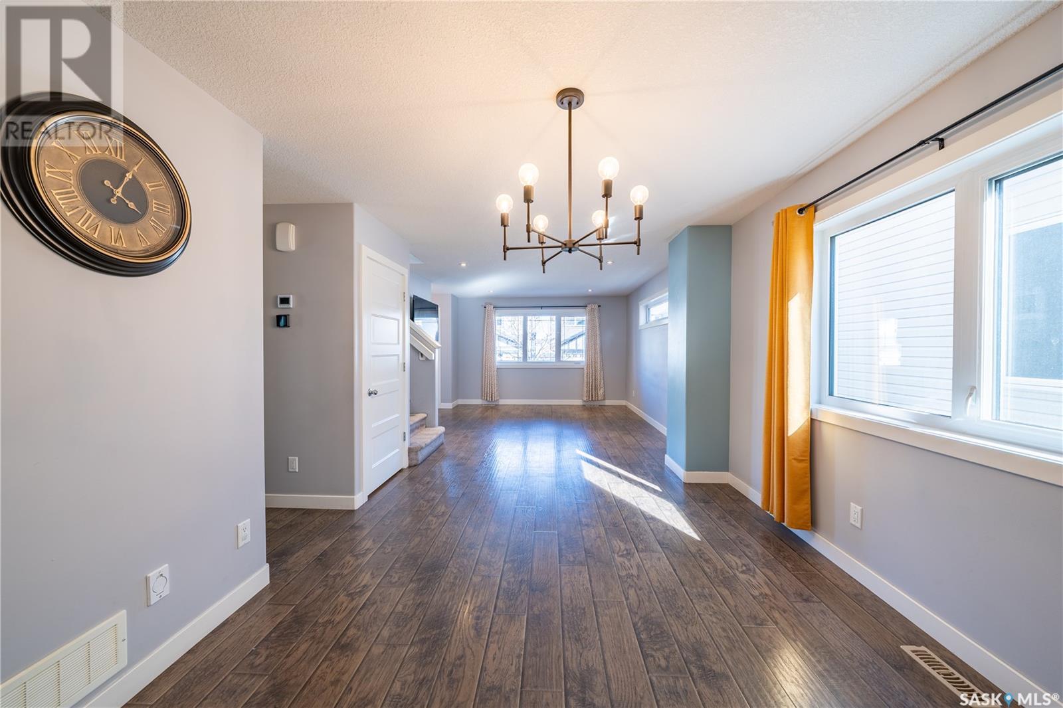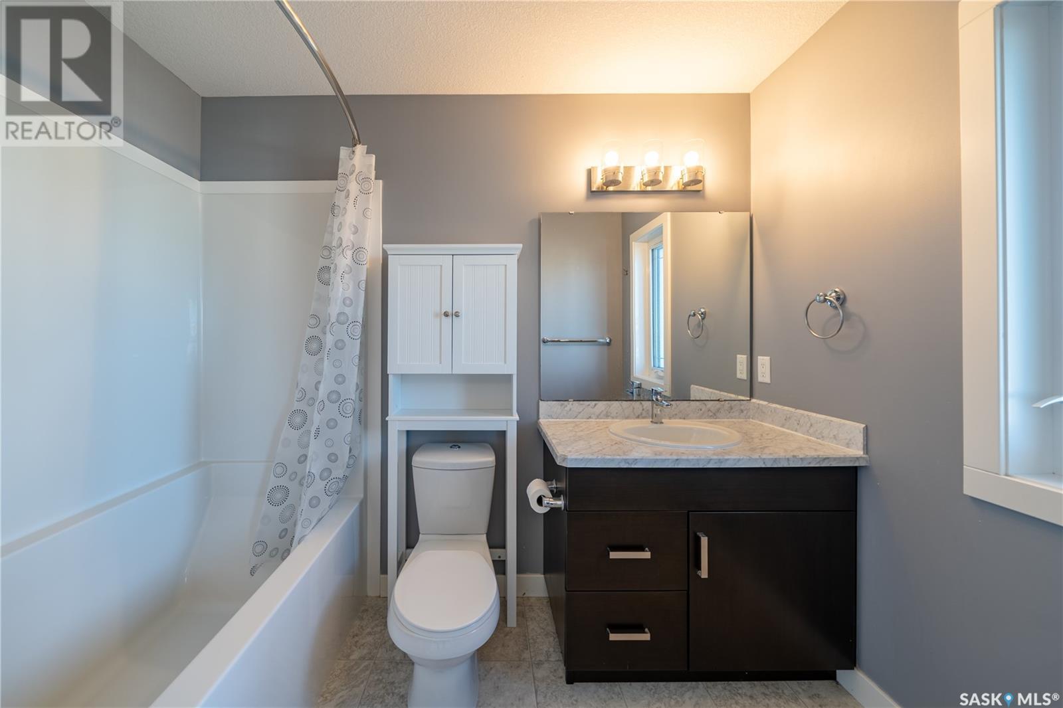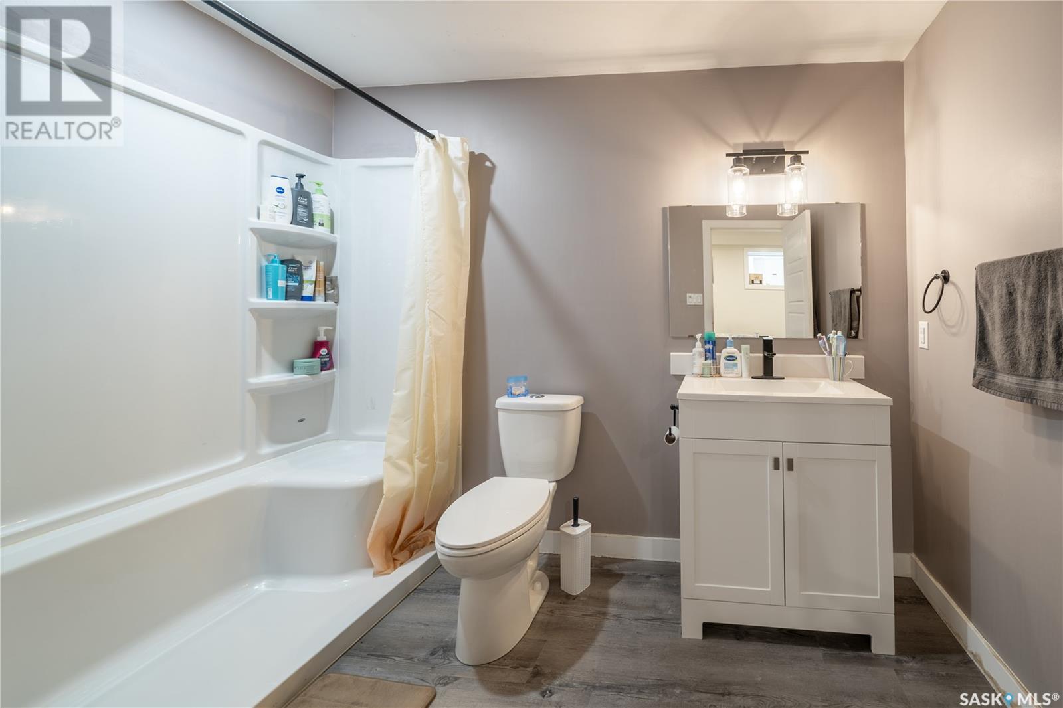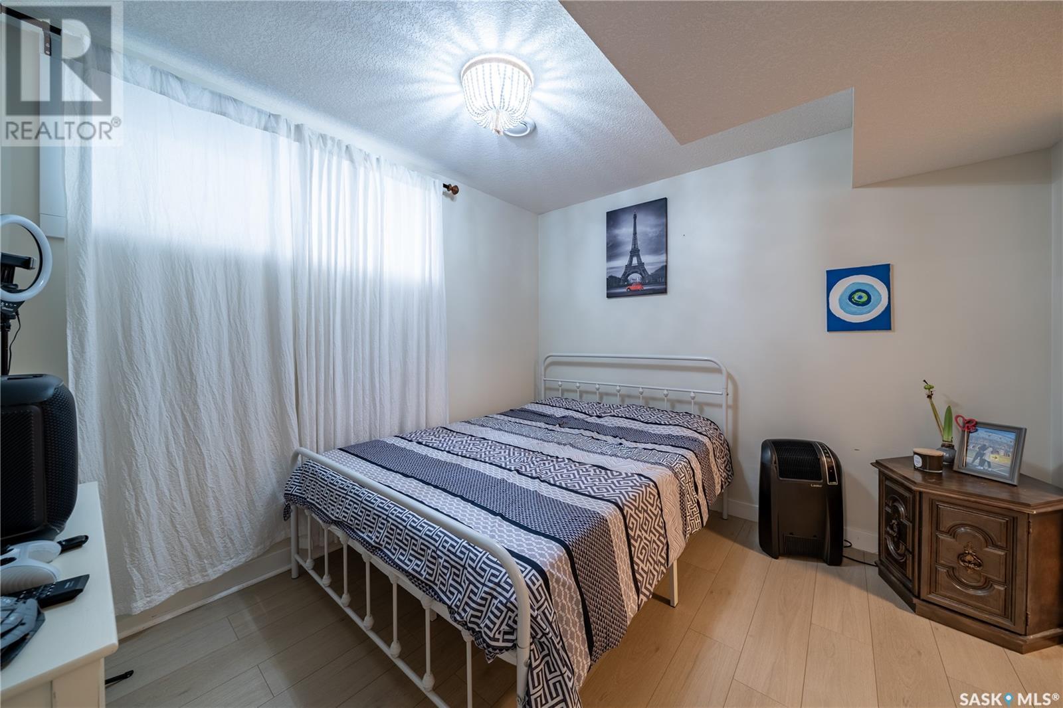5101 Crane Crescent Regina, Saskatchewan S4W 0H9
$521,000
This beautifully maintained 1,454 sq. ft. two-storey home near Norseman Park and trail in Harbour Landing offers great street appeal with a charming front porch. Inside, you'll find a bright living room with high-quality LVP floor, a spacious dining area, and a stylish kitchen featuring dark cabinets, quartz countertops, tile backsplash, walk-in pantry, and stainless steel appliances. A kitchen door leads to a private covered deck, perfect for relaxing. The main floor also includes a convenient half bath. Upstairs has a large primary bedroom with ensuite and walk-in closet, two more bedrooms, a second full bathroom, and laundry. The fully finished basement features a one bedroom non-regulation basement suite with separate entrance. A double garage with direct entry from the home completes this lovely home – truly a fantastic place to call home! Don't miss out on this home! Book your viewing today! (id:51699)
Open House
This property has open houses!
2:00 pm
Ends at:4:00 pm
Property Details
| MLS® Number | SK002530 |
| Property Type | Single Family |
| Neigbourhood | Harbour Landing |
| Features | Lane, Double Width Or More Driveway |
| Structure | Deck |
Building
| Bathroom Total | 4 |
| Bedrooms Total | 4 |
| Appliances | Washer, Refrigerator, Dishwasher, Dryer, Microwave, Window Coverings, Garage Door Opener Remote(s), Stove |
| Architectural Style | 2 Level |
| Basement Development | Finished |
| Basement Type | Full (finished) |
| Constructed Date | 2014 |
| Cooling Type | Central Air Conditioning |
| Heating Fuel | Natural Gas |
| Heating Type | Forced Air |
| Stories Total | 2 |
| Size Interior | 1454 Sqft |
| Type | House |
Parking
| Detached Garage | |
| Parking Space(s) | 4 |
Land
| Acreage | No |
| Fence Type | Fence |
| Landscape Features | Lawn |
| Size Irregular | 3150.00 |
| Size Total | 3150 Sqft |
| Size Total Text | 3150 Sqft |
Rooms
| Level | Type | Length | Width | Dimensions |
|---|---|---|---|---|
| Second Level | Primary Bedroom | 12 ft | 12 ft ,6 in | 12 ft x 12 ft ,6 in |
| Second Level | 4pc Ensuite Bath | Measurements not available | ||
| Second Level | Bedroom | 9 ft ,10 in | 9 ft ,4 in | 9 ft ,10 in x 9 ft ,4 in |
| Second Level | Bedroom | 9 ft ,10 in | 9 ft ,4 in | 9 ft ,10 in x 9 ft ,4 in |
| Second Level | 4pc Bathroom | Measurements not available | ||
| Second Level | Laundry Room | Measurements not available | ||
| Basement | Kitchen/dining Room | 13 ft | 10 ft | 13 ft x 10 ft |
| Basement | Bedroom | 10 ft ,6 in | 9 ft ,10 in | 10 ft ,6 in x 9 ft ,10 in |
| Basement | 3pc Bathroom | Measurements not available | ||
| Basement | Laundry Room | Measurements not available | ||
| Main Level | Foyer | Measurements not available | ||
| Main Level | Living Room | 14 ft | 12 ft ,4 in | 14 ft x 12 ft ,4 in |
| Main Level | Dining Room | 14 ft | 10 ft ,6 in | 14 ft x 10 ft ,6 in |
| Main Level | Kitchen | 10 ft | 10 ft | 10 ft x 10 ft |
| Main Level | 2pc Bathroom | Measurements not available |
https://www.realtor.ca/real-estate/28159211/5101-crane-crescent-regina-harbour-landing
Interested?
Contact us for more information




