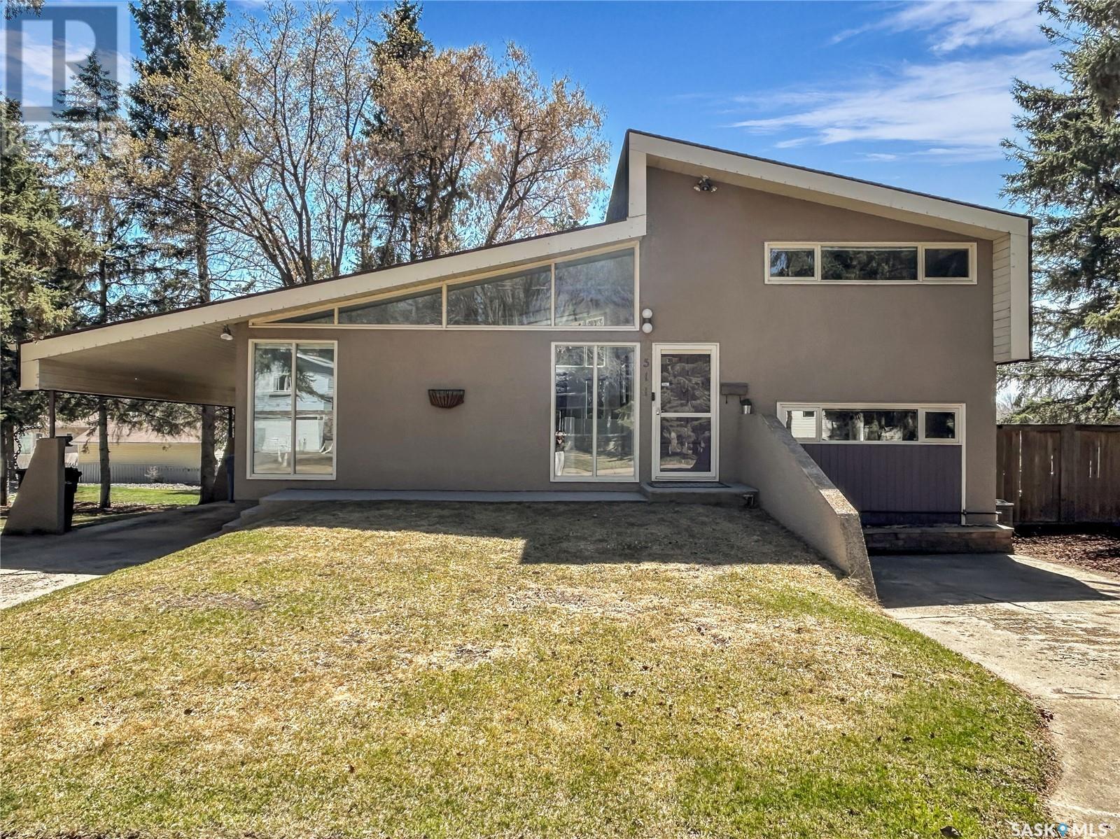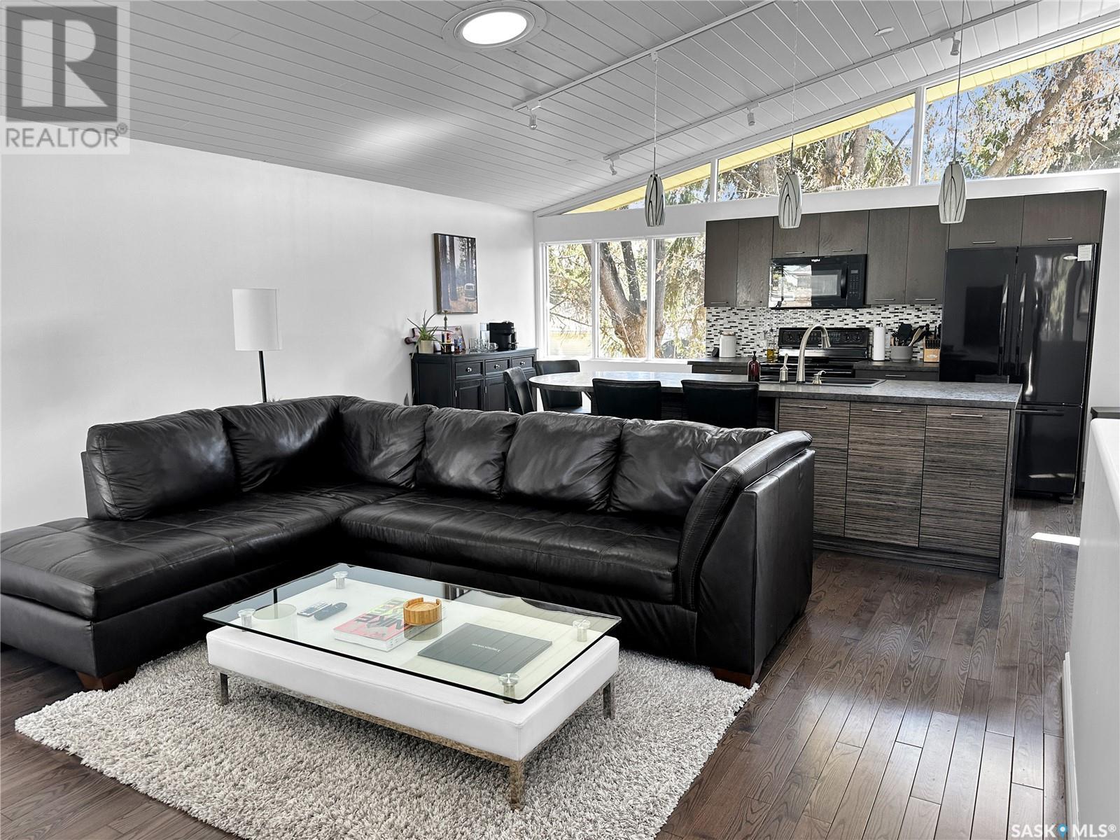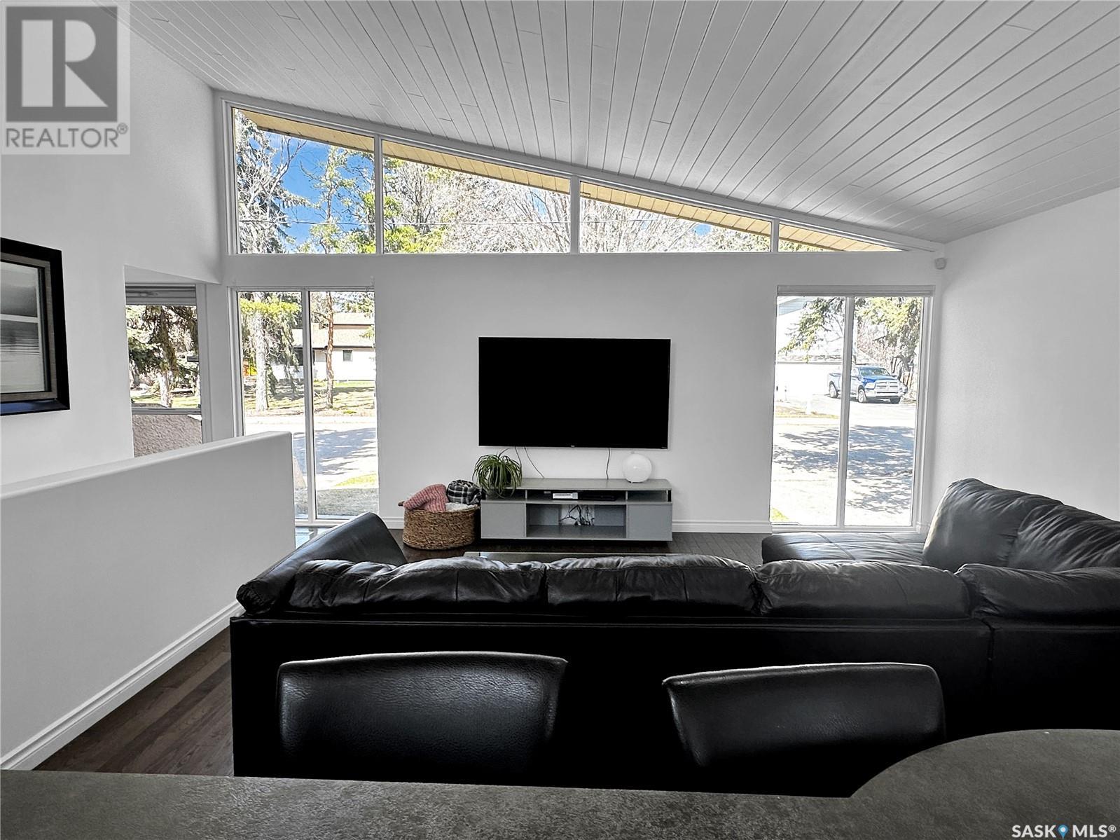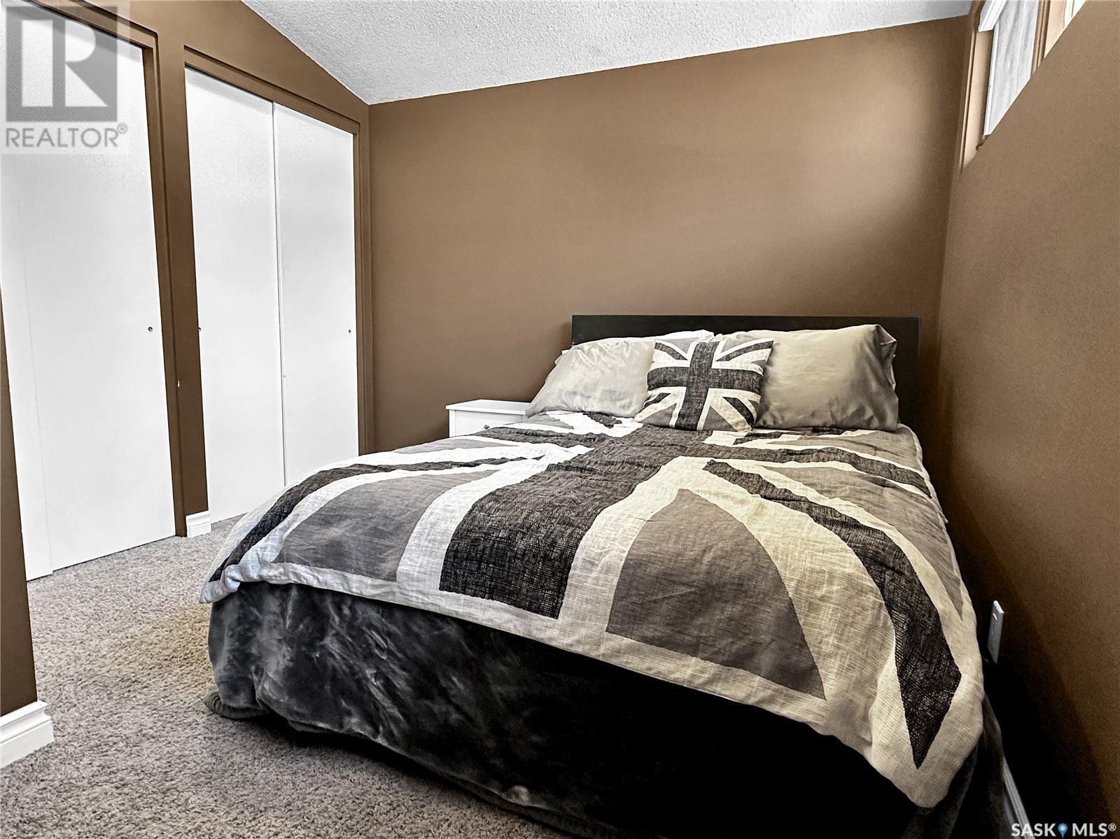3 Bedroom
3 Bathroom
1456 sqft
Central Air Conditioning
Forced Air
Lawn, Underground Sprinkler
$269,900
Welcome to this one-of-a-kind, beautifully updated four-level split located in a peaceful, established neighborhood. Situated on an impressive 100-foot lot, this 3-bedroom, 3-bathroom home is full of personality and thoughtful upgrades, offering exceptional curb appeal and standout features you won’t find in your average home. Step into the open-concept main level, where the spacious living room flows seamlessly into a fully renovated kitchen designed with both style and functionality in mind. The stunning island features a built-in dining table, maximizing the space while providing a perfect area to entertain. Soaring vaulted ceilings, floor-to-ceiling windows, and rich hardwood floors make the space feel bright, airy, and welcoming. A truly unique feature of this home is the garage conversion into a luxurious primary suite, complete with a charming corner tub, pedestal sink, and garden doors leading to a private deck, an ideal spot for morning coffee or winding down at the end of the day. Upstairs you’ll find two additional bedrooms and a beautifully updated 4-piece bathroom. The lower level offers even more living space with a cozy family room, den, and a 2-piece bathroom, perect for a home office, playroom, or guest area. Outside, enjoy the sprawling yard with plenty of space to garden, play, or relax, along with the convenience of a covered carport for off-street parking. If you’re looking for a home that blends character, comfort, and modern updates, this is it. Schedule your private showing today! (id:51699)
Property Details
|
MLS® Number
|
SK004522 |
|
Property Type
|
Single Family |
|
Neigbourhood
|
Deanscroft |
|
Features
|
Treed, Rectangular |
|
Structure
|
Deck |
Building
|
Bathroom Total
|
3 |
|
Bedrooms Total
|
3 |
|
Appliances
|
Washer, Refrigerator, Dishwasher, Dryer, Microwave, Window Coverings, Storage Shed, Stove |
|
Basement Development
|
Finished |
|
Basement Type
|
Partial (finished) |
|
Constructed Date
|
1969 |
|
Construction Style Split Level
|
Split Level |
|
Cooling Type
|
Central Air Conditioning |
|
Heating Fuel
|
Natural Gas |
|
Heating Type
|
Forced Air |
|
Size Interior
|
1456 Sqft |
|
Type
|
House |
Parking
|
Carport
|
|
|
None
|
|
|
Parking Space(s)
|
2 |
Land
|
Acreage
|
No |
|
Fence Type
|
Partially Fenced |
|
Landscape Features
|
Lawn, Underground Sprinkler |
|
Size Frontage
|
100 Ft |
|
Size Irregular
|
7660.00 |
|
Size Total
|
7660 Sqft |
|
Size Total Text
|
7660 Sqft |
Rooms
| Level |
Type |
Length |
Width |
Dimensions |
|
Second Level |
Bedroom |
|
|
9'7 x 11'4 |
|
Second Level |
Bedroom |
|
|
10'8 x 7'8 |
|
Second Level |
4pc Bathroom |
|
|
4'11 x 7'3 |
|
Second Level |
Office |
|
|
7'3 x 8'9 |
|
Third Level |
Primary Bedroom |
|
|
21'7 x 11'10 |
|
Third Level |
2pc Bathroom |
|
|
8'10 x 5'3 |
|
Fourth Level |
Family Room |
|
|
18'11 x 16'5 |
|
Fourth Level |
Den |
|
|
6'10 x 7'5 |
|
Fourth Level |
2pc Bathroom |
|
|
4'11 x 7'2 |
|
Main Level |
Kitchen |
|
|
19'7 x 10'6 |
|
Main Level |
Living Room |
|
|
14'9 x 15'11 |
https://www.realtor.ca/real-estate/28257411/511-11th-avenue-north-battleford-deanscroft






























