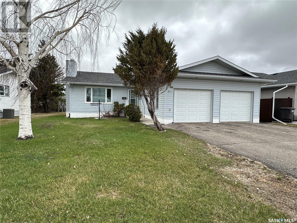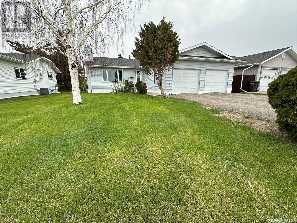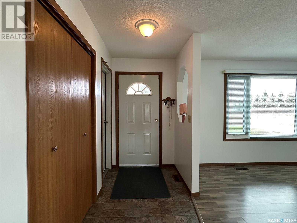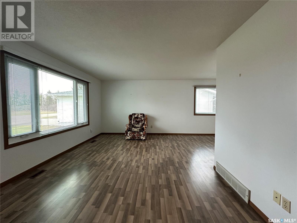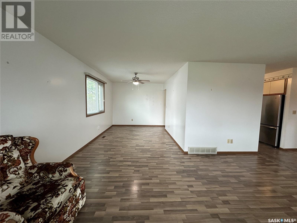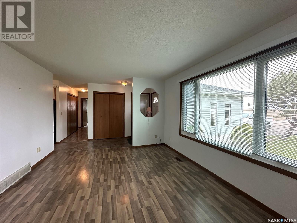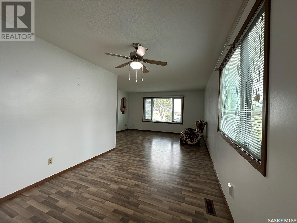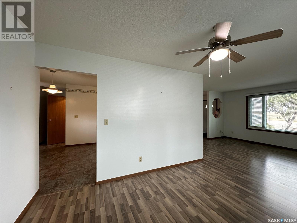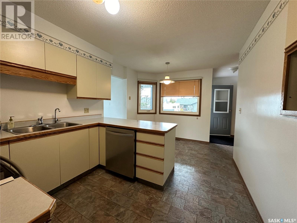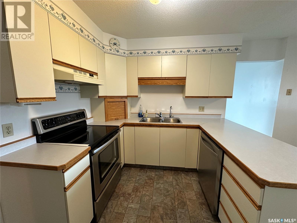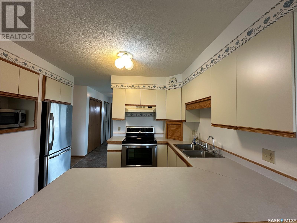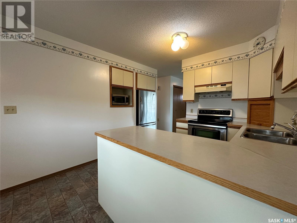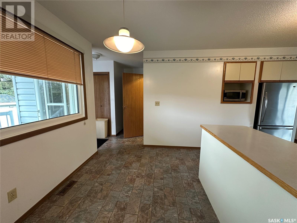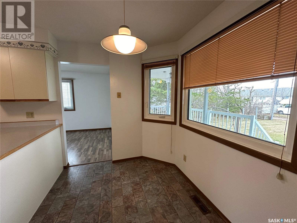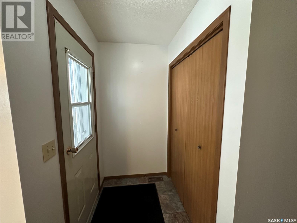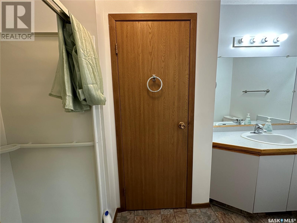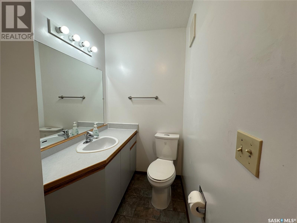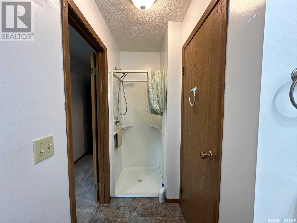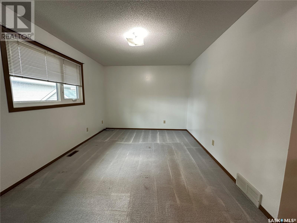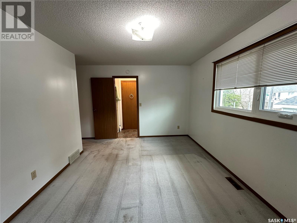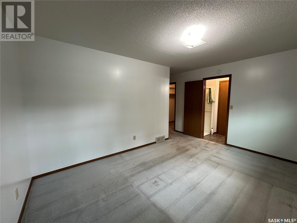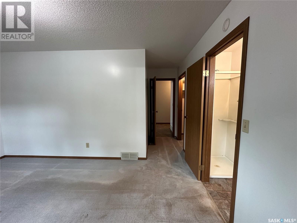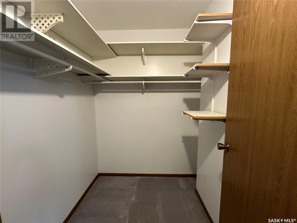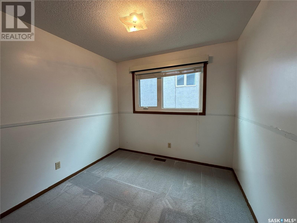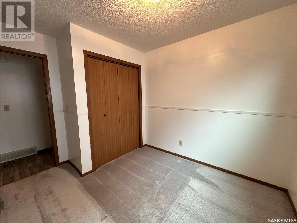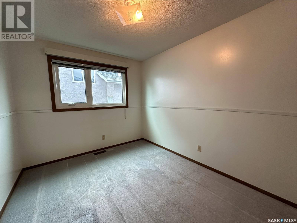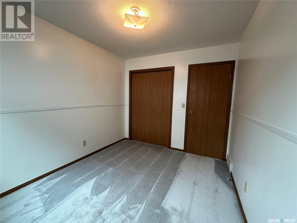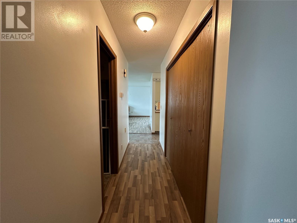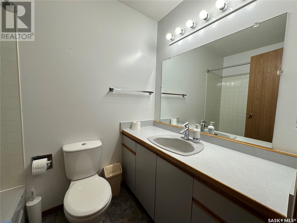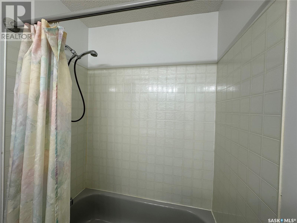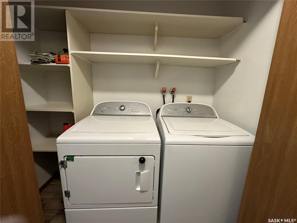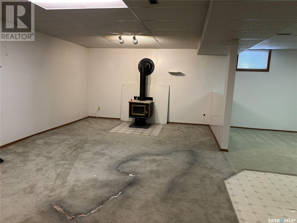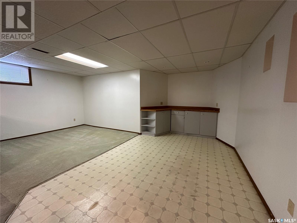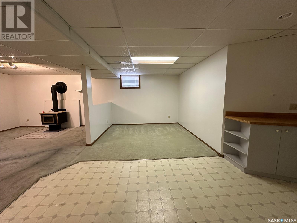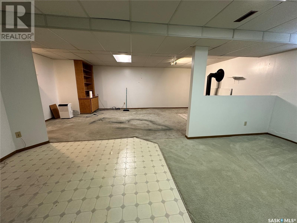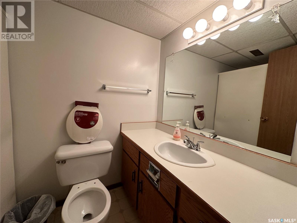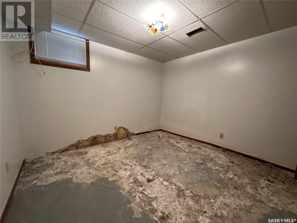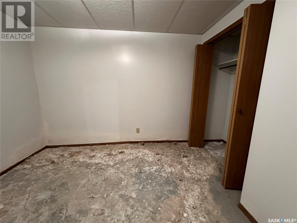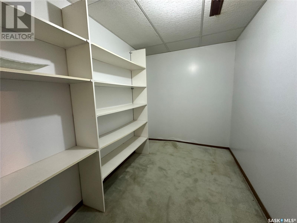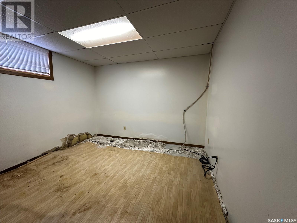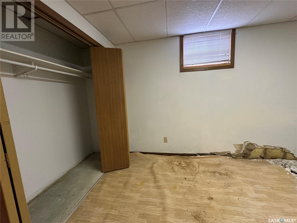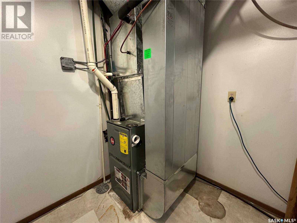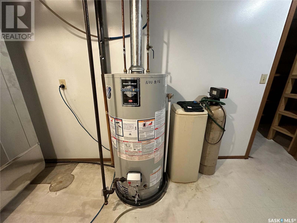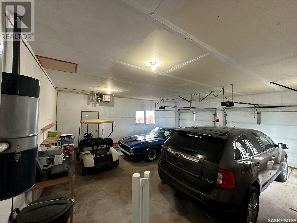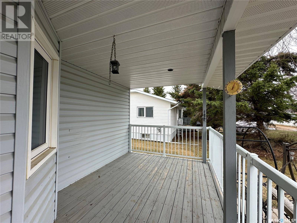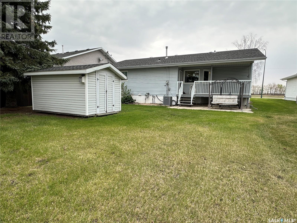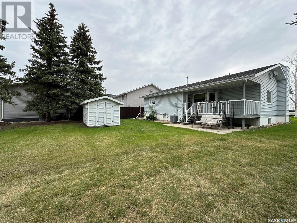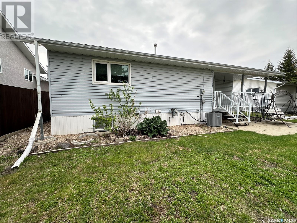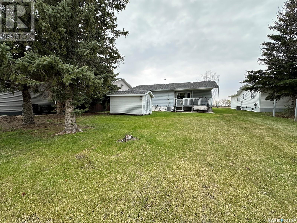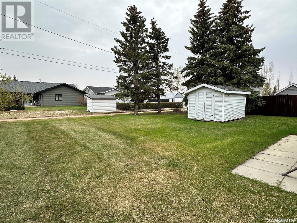511 2nd Street Ne Watson, Saskatchewan S0K 4V0
$159,900
Welcome to this spacious bungalow in Watson, SK, ideally located with picturesque views of a tranquil field and close proximity to the school and skating rink. Step inside to find a sizable living room and dining area, complemented by a kitchen boasting ample cupboards, counter space, and some newer appliances. Enjoy breakfast with a view in the kitchen's cozy dining nook overlooking the backyard. The primary bedroom features a convenient 3-piece ensuite and walk-in closet, accompanied by two additional bedrooms, a 4-piece bathroom, and main floor laundry for added convenience. Although the basement requires some attention to its concrete floors, it offers ample potential with a large family room featuring a wood stove, a versatile games area, a 3-piece bathroom, two bedrooms, and storage/utility space. The property also includes a spacious double attached heated garage and a covered deck perfect for savoring morning coffees or peaceful evenings. Outside, the backyard offers a shed, trees, and plenty of green space. This home's price reflects adjustments due to basement considerations. Windows, shingles, central air & furnace were updated approx 12 years ago, water heater 2016. Don't miss your chance – call today for a viewing! (id:51699)
Property Details
| MLS® Number | SK968203 |
| Property Type | Single Family |
| Features | Treed, Rectangular, Double Width Or More Driveway, Sump Pump |
| Structure | Deck |
Building
| Bathroom Total | 3 |
| Bedrooms Total | 5 |
| Appliances | Washer, Refrigerator, Dishwasher, Dryer, Microwave, Window Coverings, Garage Door Opener Remote(s), Hood Fan, Storage Shed, Stove |
| Architectural Style | Bungalow |
| Basement Development | Partially Finished |
| Basement Type | Full (partially Finished) |
| Constructed Date | 1989 |
| Cooling Type | Central Air Conditioning |
| Fireplace Fuel | Wood |
| Fireplace Present | Yes |
| Fireplace Type | Conventional |
| Heating Fuel | Natural Gas |
| Heating Type | Forced Air |
| Stories Total | 1 |
| Size Interior | 1350 Sqft |
| Type | House |
Parking
| Attached Garage | |
| Heated Garage | |
| Parking Space(s) | 4 |
Land
| Acreage | No |
| Landscape Features | Lawn |
| Size Frontage | 65 Ft |
| Size Irregular | 65x140 |
| Size Total Text | 65x140 |
Rooms
| Level | Type | Length | Width | Dimensions |
|---|---|---|---|---|
| Basement | Family Room | 22 ft | 13 ft | 22 ft x 13 ft |
| Basement | Games Room | 19 ft ,5 in | 10 ft ,1 in | 19 ft ,5 in x 10 ft ,1 in |
| Basement | Bedroom | 10 ft ,10 in | 9 ft ,8 in | 10 ft ,10 in x 9 ft ,8 in |
| Basement | Storage | 9 ft ,8 in | 6 ft | 9 ft ,8 in x 6 ft |
| Basement | Bedroom | 11 ft ,2 in | 10 ft ,10 in | 11 ft ,2 in x 10 ft ,10 in |
| Basement | 3pc Bathroom | 7 ft | 4 ft ,11 in | 7 ft x 4 ft ,11 in |
| Basement | Utility Room | Measurements not available | ||
| Main Level | Foyer | 9 ft ,6 in | 4 ft ,7 in | 9 ft ,6 in x 4 ft ,7 in |
| Main Level | Living Room | 14 ft ,11 in | 11 ft ,11 in | 14 ft ,11 in x 11 ft ,11 in |
| Main Level | Dining Room | 12 ft | 9 ft ,6 in | 12 ft x 9 ft ,6 in |
| Main Level | Kitchen/dining Room | 15 ft ,5 in | 10 ft | 15 ft ,5 in x 10 ft |
| Main Level | Primary Bedroom | 14 ft ,5 in | 10 ft ,5 in | 14 ft ,5 in x 10 ft ,5 in |
| Main Level | 3pc Ensuite Bath | 11 ft ,2 in | 4 ft ,4 in | 11 ft ,2 in x 4 ft ,4 in |
| Main Level | Bedroom | 11 ft | 9 ft | 11 ft x 9 ft |
| Main Level | Bedroom | 11 ft | 9 ft | 11 ft x 9 ft |
| Main Level | 4pc Bathroom | 7 ft | 5 ft | 7 ft x 5 ft |
https://www.realtor.ca/real-estate/26848680/511-2nd-street-ne-watson
Interested?
Contact us for more information

