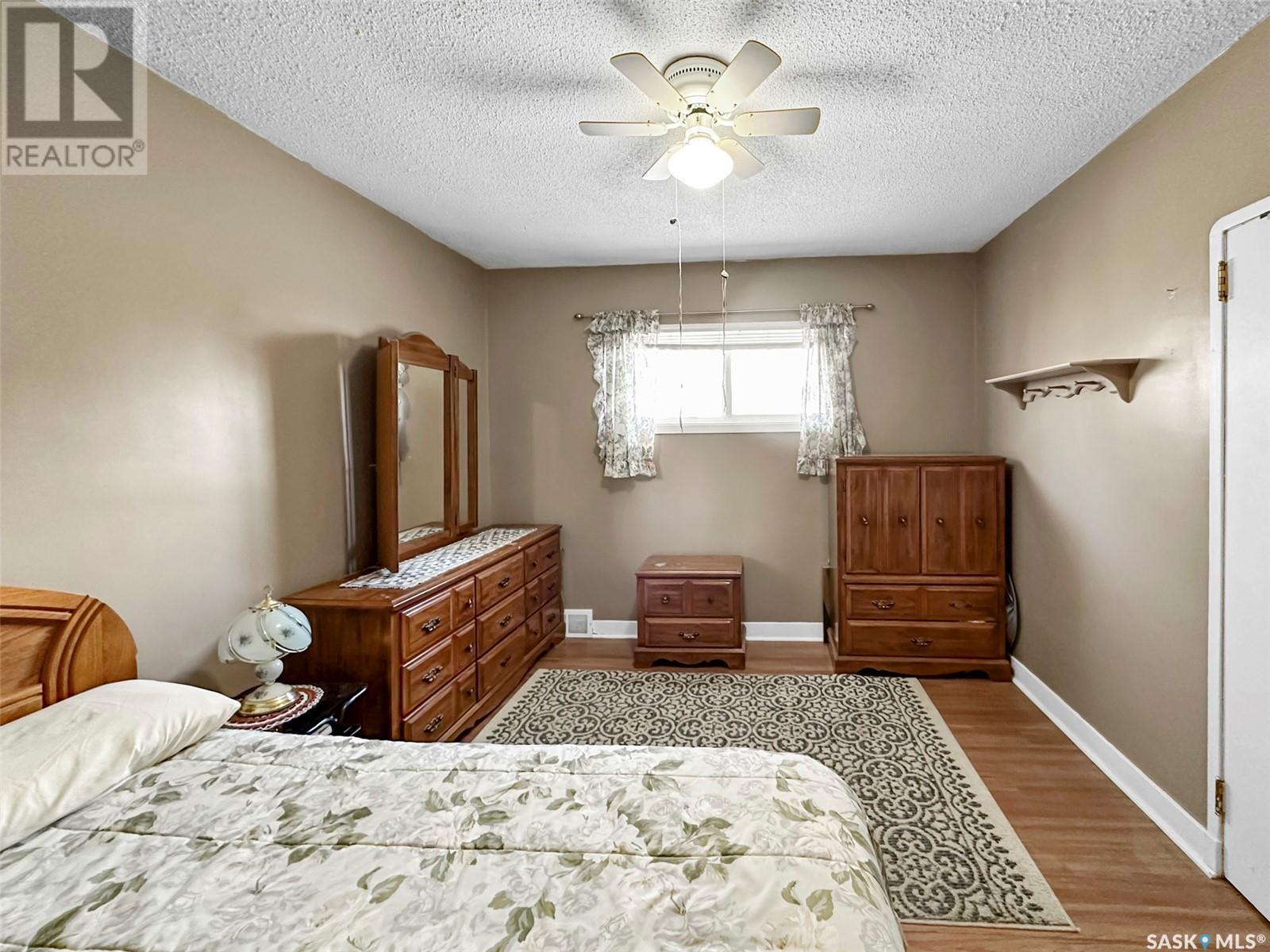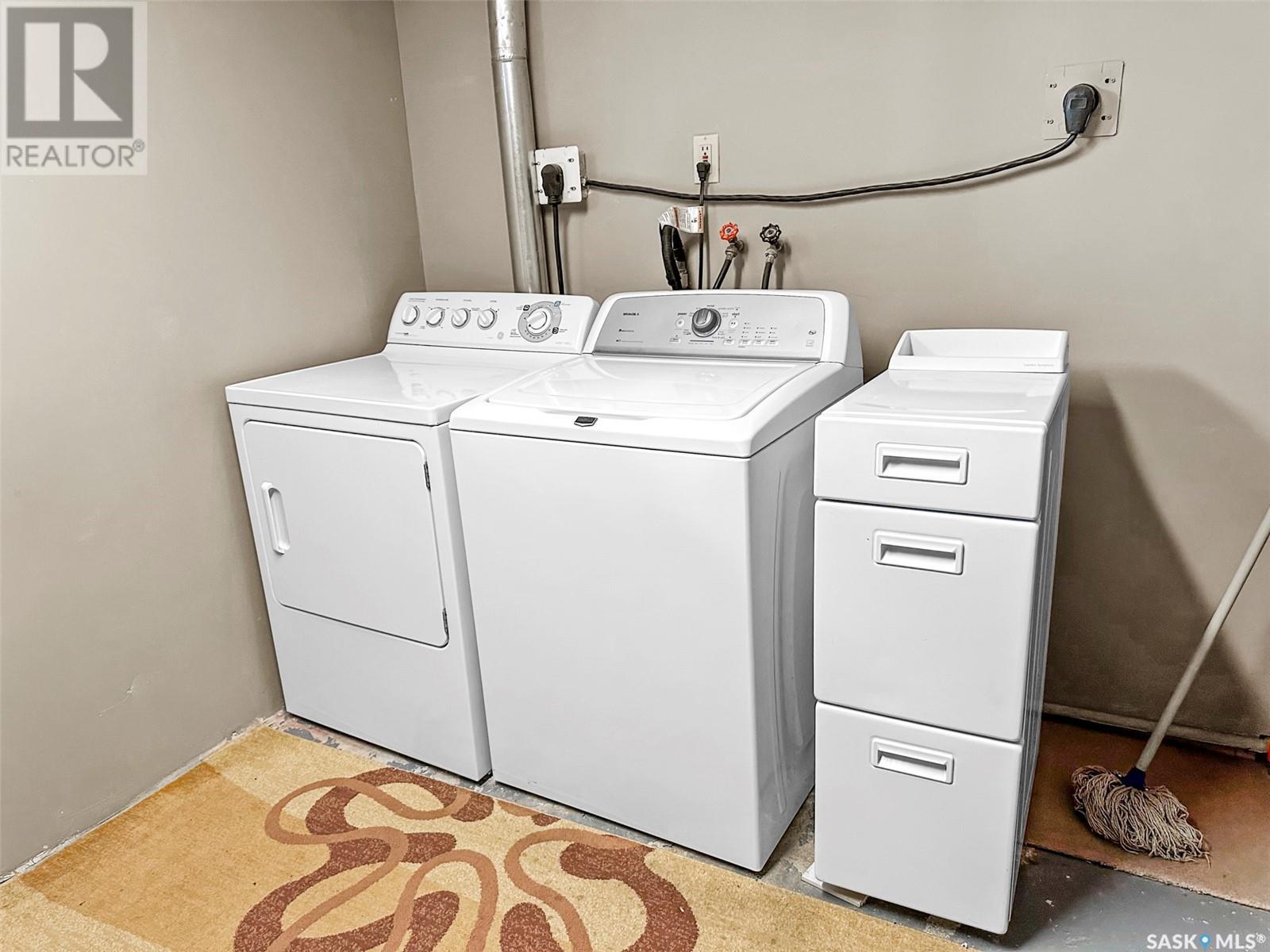4 Bedroom
2 Bathroom
1177 sqft
Raised Bungalow
Forced Air
Lawn, Underground Sprinkler
$272,000
Are you looking for a solid home in a prime location? Check out this charming raised bungalow located in a sought-after northeast neighbourhood, just a few minutes’ walk from downtown, the public library, ACT Park and scenic walking paths! With neat and tidy curb appeal, a rubberstone sidewalk leads to you the front door. Step inside to find an open white kitchen and dining area with garden doors leading to an east-facing deck and lower patio, great for enjoying your morning coffee. The generous living room is filled with natural light from large west-facing windows. The main floor includes three comfortable bedrooms, with the primary bedroom conveniently located next to the four-piece bath. The lower level offers a large family room, an additional bedroom with a spacious walk-in closet, another four-piece bath, and an L-shaped laundry room. Step outside to find both front and back decks and a completely fenced yard as well as a generous double heated garage with storage cupboards. This home has seen numerous updates over the years: including most windows PVC, durable vinyl siding with 1.5” insulation, soffit/fascia, shingles (house approximately 12 years, garage 2023), updated garage and exterior doors, Pro-Active Energy Management insulation to attic, rubber paving to front door. Don’t miss out on this solid bungalow in a fantastic location! (id:51699)
Property Details
|
MLS® Number
|
SK990733 |
|
Property Type
|
Single Family |
|
Features
|
Lane, Rectangular, Double Width Or More Driveway |
|
Structure
|
Deck, Patio(s) |
Building
|
Bathroom Total
|
2 |
|
Bedrooms Total
|
4 |
|
Appliances
|
Washer, Refrigerator, Satellite Dish, Dishwasher, Dryer, Window Coverings, Garage Door Opener Remote(s), Hood Fan, Stove |
|
Architectural Style
|
Raised Bungalow |
|
Basement Development
|
Partially Finished |
|
Basement Type
|
Partial (partially Finished) |
|
Constructed Date
|
1950 |
|
Heating Fuel
|
Natural Gas |
|
Heating Type
|
Forced Air |
|
Stories Total
|
1 |
|
Size Interior
|
1177 Sqft |
|
Type
|
House |
Parking
|
Detached Garage
|
|
|
Heated Garage
|
|
|
Parking Space(s)
|
4 |
Land
|
Acreage
|
No |
|
Fence Type
|
Fence |
|
Landscape Features
|
Lawn, Underground Sprinkler |
|
Size Frontage
|
50 Ft |
|
Size Irregular
|
5750.00 |
|
Size Total
|
5750 Sqft |
|
Size Total Text
|
5750 Sqft |
Rooms
| Level |
Type |
Length |
Width |
Dimensions |
|
Basement |
Family Room |
21 ft ,9 in |
13 ft |
21 ft ,9 in x 13 ft |
|
Basement |
Bedroom |
12 ft ,8 in |
9 ft ,10 in |
12 ft ,8 in x 9 ft ,10 in |
|
Basement |
4pc Bathroom |
8 ft ,4 in |
7 ft ,7 in |
8 ft ,4 in x 7 ft ,7 in |
|
Basement |
Laundry Room |
|
|
x x x |
|
Basement |
Other |
13 ft ,8 in |
13 ft ,5 in |
13 ft ,8 in x 13 ft ,5 in |
|
Main Level |
Living Room |
18 ft ,11 in |
13 ft ,11 in |
18 ft ,11 in x 13 ft ,11 in |
|
Main Level |
Kitchen |
11 ft ,4 in |
9 ft ,4 in |
11 ft ,4 in x 9 ft ,4 in |
|
Main Level |
Dining Room |
12 ft ,10 in |
7 ft ,7 in |
12 ft ,10 in x 7 ft ,7 in |
|
Main Level |
4pc Bathroom |
7 ft ,6 in |
4 ft ,11 in |
7 ft ,6 in x 4 ft ,11 in |
|
Main Level |
Primary Bedroom |
12 ft ,4 in |
10 ft ,6 in |
12 ft ,4 in x 10 ft ,6 in |
|
Main Level |
Bedroom |
10 ft ,5 in |
8 ft ,5 in |
10 ft ,5 in x 8 ft ,5 in |
|
Main Level |
Bedroom |
13 ft |
9 ft |
13 ft x 9 ft |
|
Main Level |
Foyer |
4 ft ,2 in |
5 ft ,5 in |
4 ft ,2 in x 5 ft ,5 in |
|
Main Level |
Enclosed Porch |
5 ft ,7 in |
5 ft ,6 in |
5 ft ,7 in x 5 ft ,6 in |
https://www.realtor.ca/real-estate/27743408/511-3rd-avenue-ne-swift-current
























