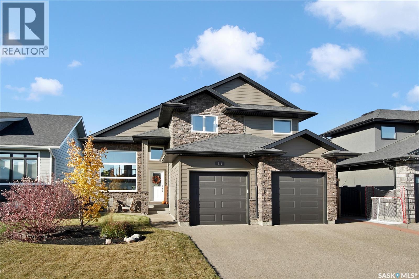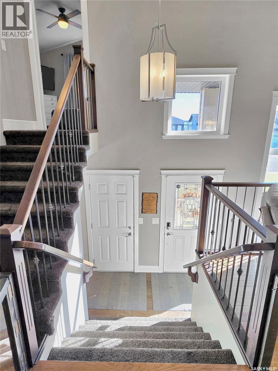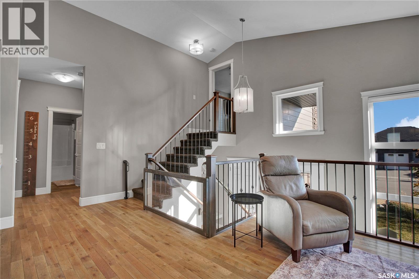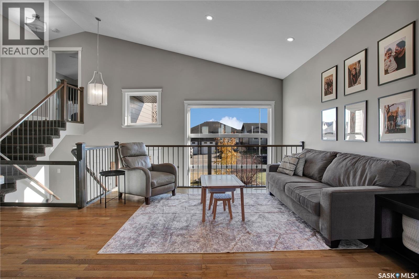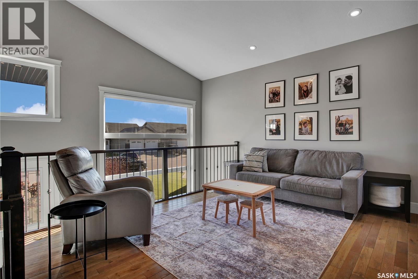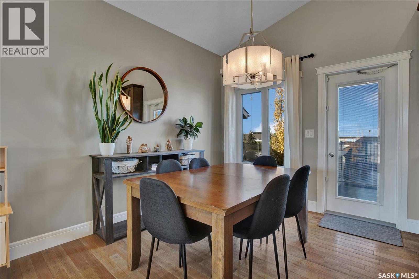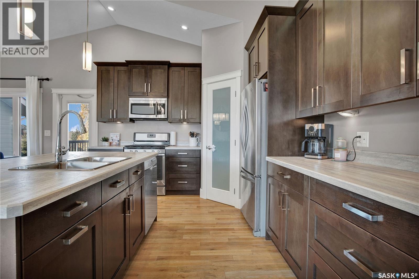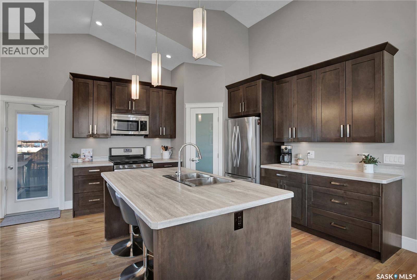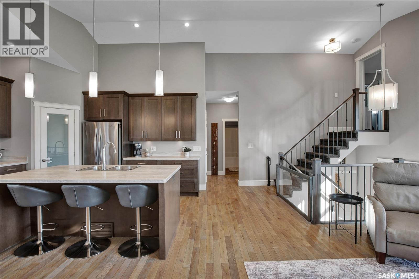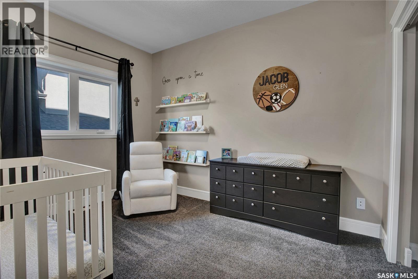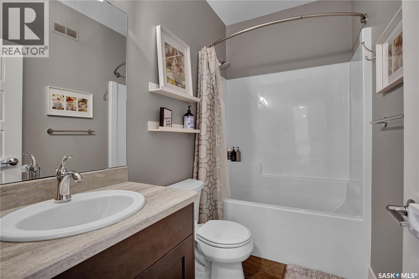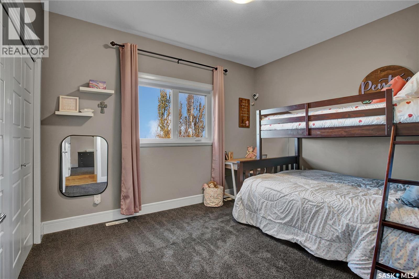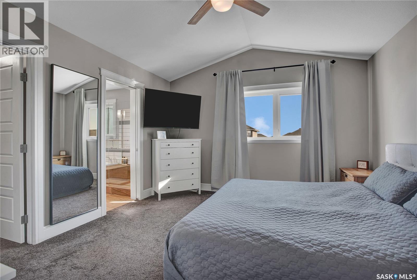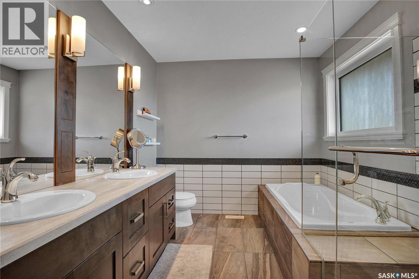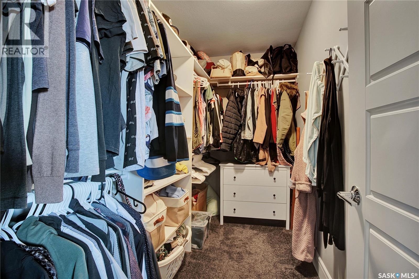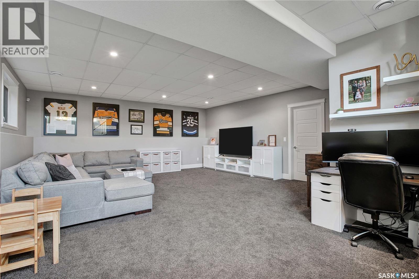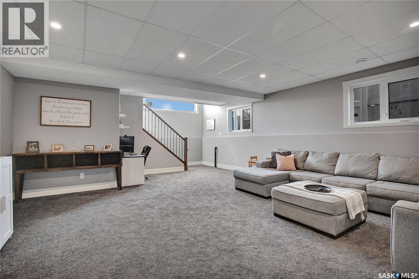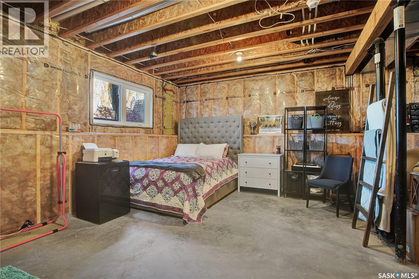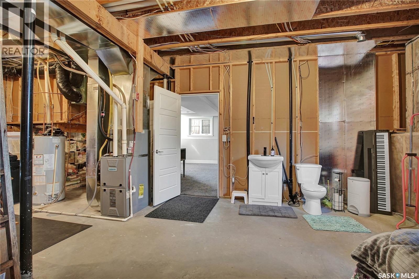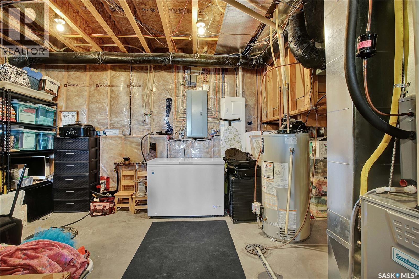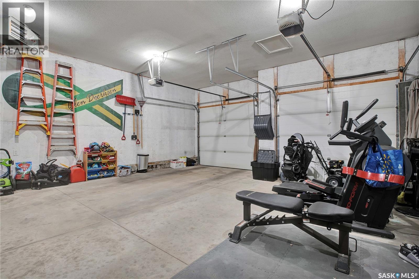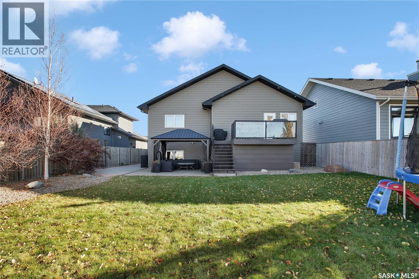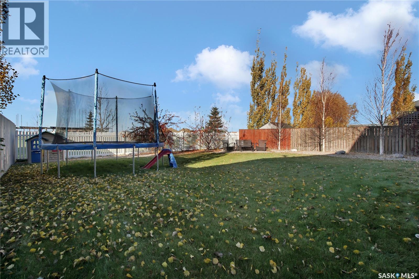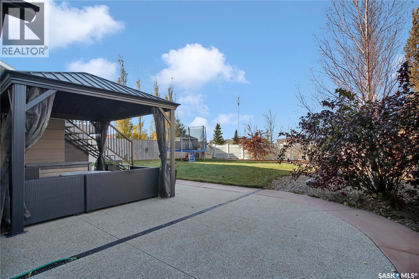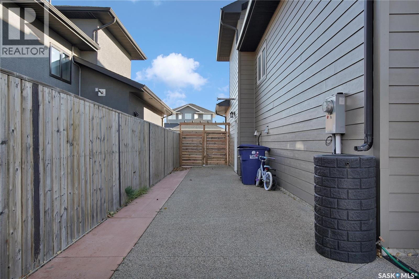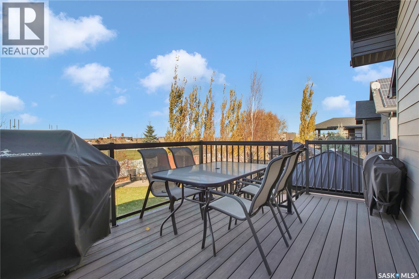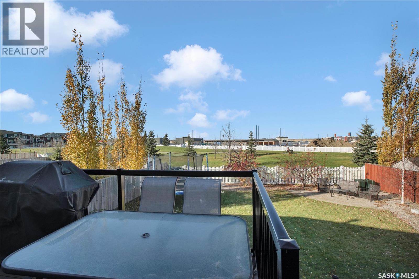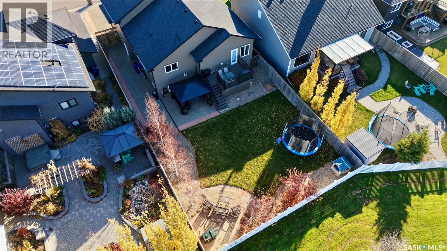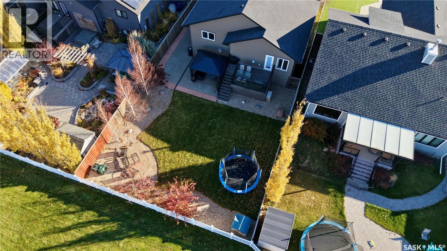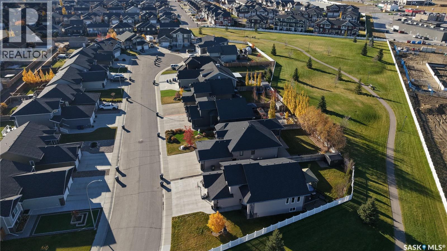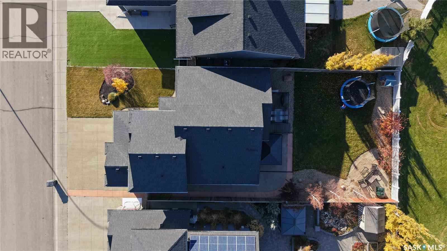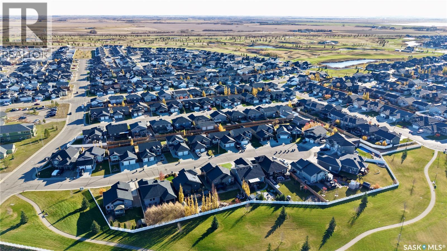3 Bedroom
2 Bathroom
1428 sqft
Bi-Level
Central Air Conditioning
Forced Air
Lawn, Underground Sprinkler
$565,000
Welcome to this stunning custom-built modified bi-level by the reputable Cherry Creek Homes, perfectly positioned on a massive 52’ x 130’ lot backing green space and walking paths. With its low-maintenance exterior featuring stone accents and stylish hardy board siding, this home offers timeless curb appeal and lasting quality. Step inside to an open-concept layout highlighted by vaulted ceilings, hardwood flooring, and elegant maple railings. The large windows flood the home with natural light, creating a bright and inviting atmosphere. The spacious kitchen is designed for both function and style, featuring a corner pantry, gas range, and large island—perfect for family gatherings and entertaining. The main floor offers two generous bedrooms, while the private primary suite is tucked away on its own level—a true escape complete with a five-piece ensuite. The basement development is well underway, offering a large family room area, a rough-in for a future bathroom (currently featuring a temporary toilet and sink), an additional bedroom area, and a spacious utility/storage room. Enjoy the outdoors with a beautifully landscaped yard featuring mature trees, underground sprinklers, and a west-facing deck—ideal for relaxing evenings in the sun. There is an exposed aggregate patio and covered storage space under the deck and natural gas BBQ hookup. Simply move in and enjoy—this home combines thoughtful design, quality craftsmanship, and a peaceful location backing green space. As per the Seller’s direction, all offers will be presented on 11/01/2025 1:00PM. (id:51699)
Property Details
|
MLS® Number
|
SK021899 |
|
Property Type
|
Single Family |
|
Features
|
Cul-de-sac, Treed, Rectangular, Sump Pump |
|
Structure
|
Deck, Patio(s) |
Building
|
Bathroom Total
|
2 |
|
Bedrooms Total
|
3 |
|
Appliances
|
Washer, Refrigerator, Dishwasher, Dryer, Microwave, Window Coverings, Garage Door Opener Remote(s), Central Vacuum - Roughed In, Stove |
|
Architectural Style
|
Bi-level |
|
Basement Development
|
Partially Finished |
|
Basement Type
|
Full (partially Finished) |
|
Constructed Date
|
2014 |
|
Cooling Type
|
Central Air Conditioning |
|
Heating Fuel
|
Natural Gas |
|
Heating Type
|
Forced Air |
|
Size Interior
|
1428 Sqft |
|
Type
|
House |
Parking
|
Attached Garage
|
|
|
Parking Space(s)
|
5 |
Land
|
Acreage
|
No |
|
Fence Type
|
Fence, Partially Fenced |
|
Landscape Features
|
Lawn, Underground Sprinkler |
|
Size Frontage
|
52 Ft |
|
Size Irregular
|
52x130 |
|
Size Total Text
|
52x130 |
Rooms
| Level |
Type |
Length |
Width |
Dimensions |
|
Second Level |
Primary Bedroom |
|
|
13-11 x 12-9 |
|
Second Level |
5pc Bathroom |
|
|
Measurements not available |
|
Basement |
Family Room |
|
|
23-6 x 19-9 |
|
Basement |
Other |
|
|
Measurements not available |
|
Main Level |
Foyer |
8 ft |
5 ft |
8 ft x 5 ft |
|
Main Level |
Living Room |
|
|
13-10 x 13-6 |
|
Main Level |
Kitchen |
|
11 ft |
Measurements not available x 11 ft |
|
Main Level |
Dining Room |
11 ft |
9 ft |
11 ft x 9 ft |
|
Main Level |
Bedroom |
12 ft |
9 ft |
12 ft x 9 ft |
|
Main Level |
Bedroom |
12 ft |
|
12 ft x Measurements not available |
|
Main Level |
4pc Bathroom |
|
|
Measurements not available |
https://www.realtor.ca/real-estate/29043039/511-couples-court-warman

