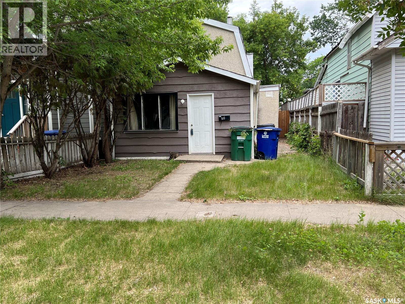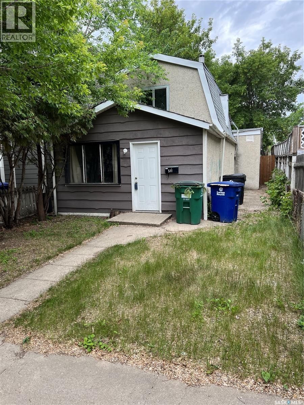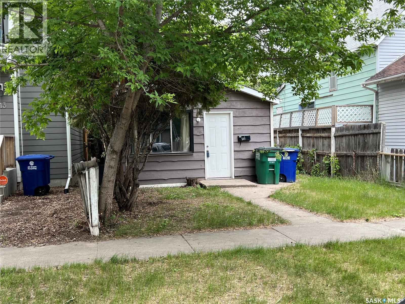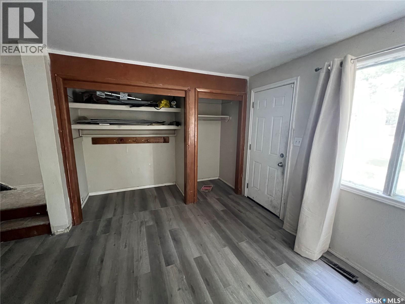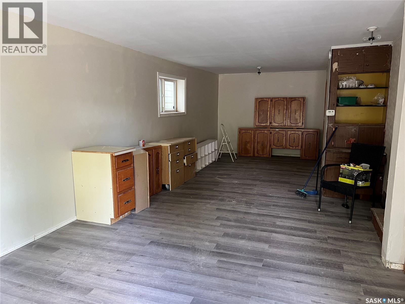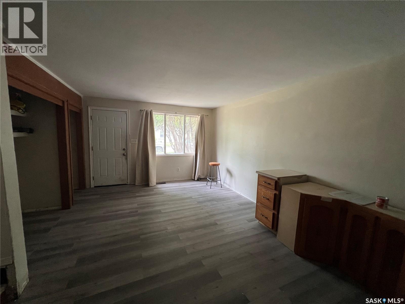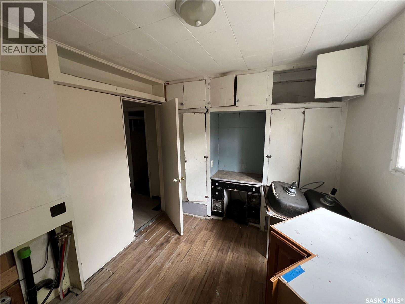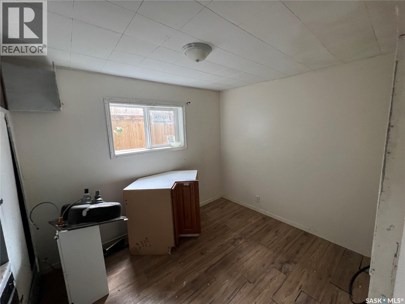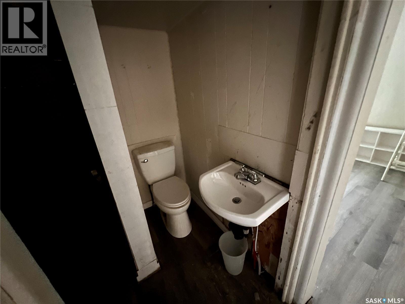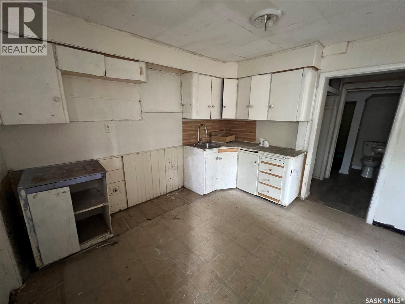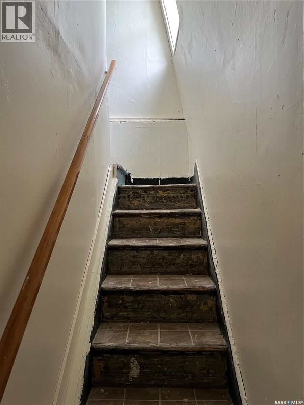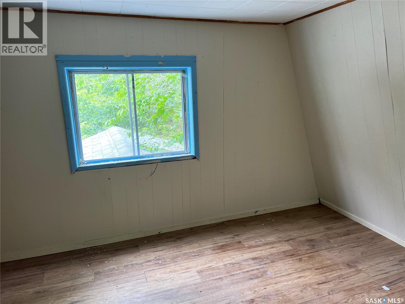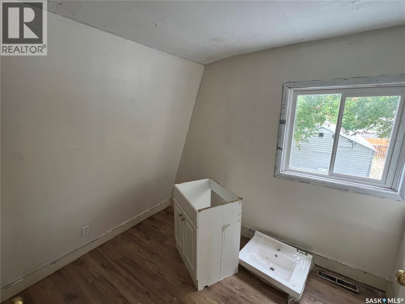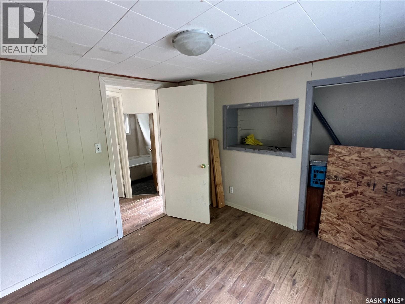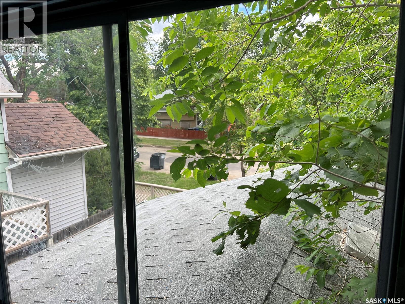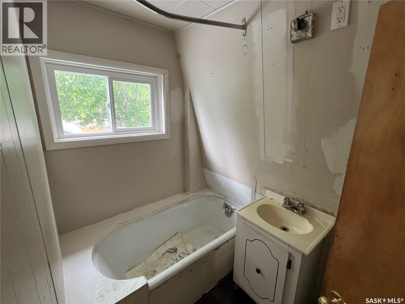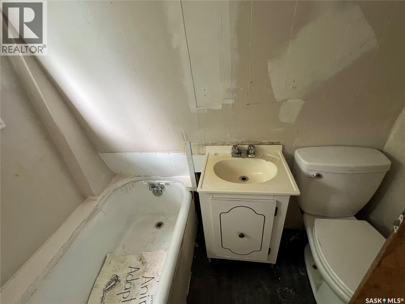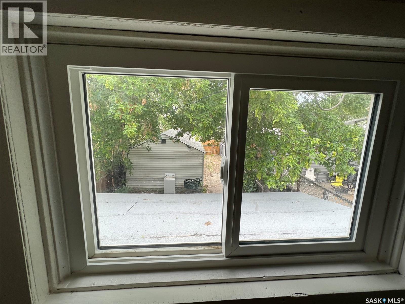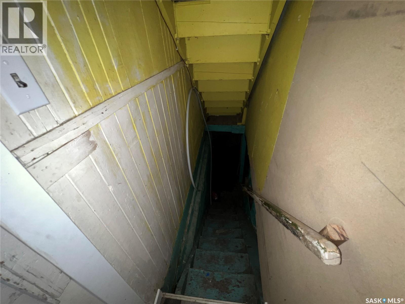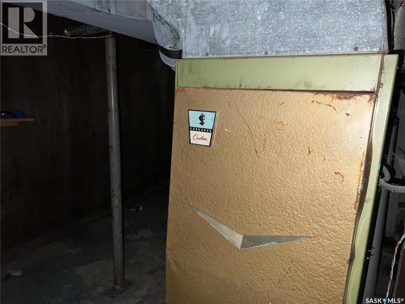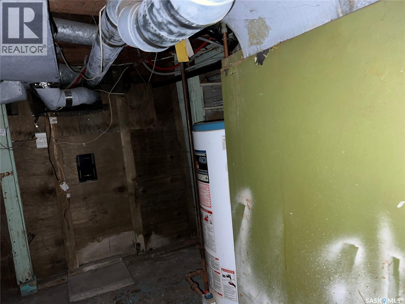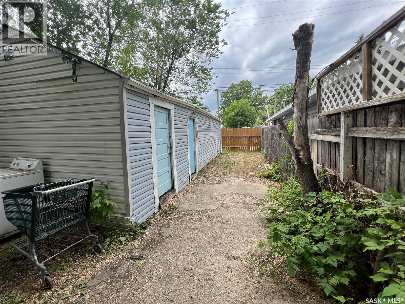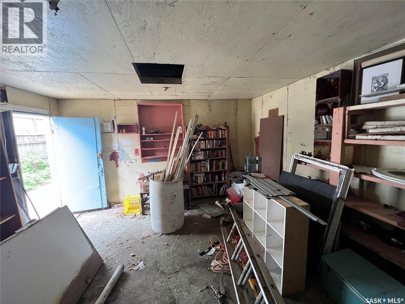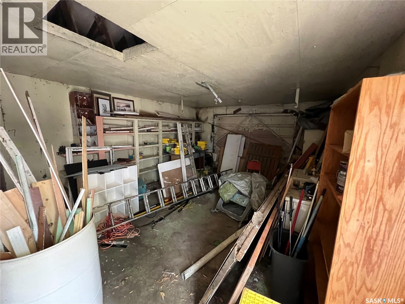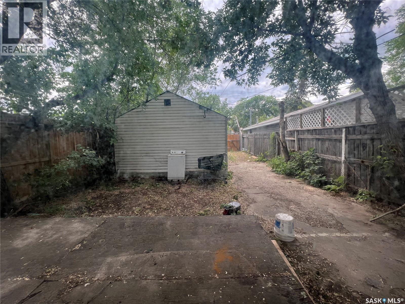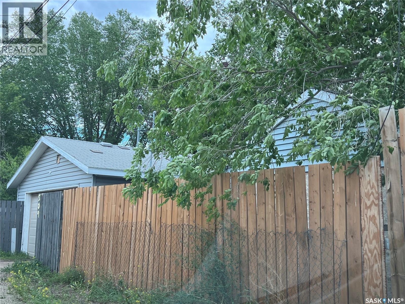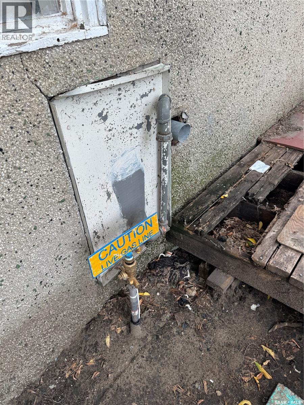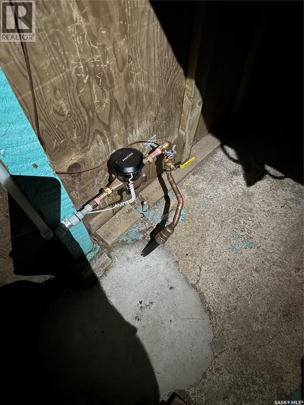3 Bedroom
2 Bathroom
999 sqft
Forced Air
Lawn
$129,900
Opportunity knocks in Riversdale! This 3-bedroom, 2-bathroom home is looking for a new owner ready to roll up their sleeves and unlock its full potential. The bedroom on the main floor, was previously set up as a laundry room, offering flexibility to suit your needs. You’ll appreciate the single garage, fully fenced yard, storage shed, and small deck—perfect for enjoying the outdoors. Upstairs, you’ll find a full bathroom with tub, vanity, and toilet, while the main floor features a handy 2-piece bath tucked under the stairs. The basement is ideal for utilities and a bit of extra storage. The kitchen is due for some updates, but newer cabinets are on site, ready to be installed. The current owner has already added newer flooring in the dining and living rooms, along with several PVC windows for improved efficiency. With newer homes on the block—including one right next door—you’re in good company. Located close to all the shops, restaurants, and amenities Riversdale has to offer, this is your chance to build sweat equity and create a space you’ll love. Call today to book your showing! (id:51699)
Property Details
|
MLS® Number
|
SK015365 |
|
Property Type
|
Single Family |
|
Neigbourhood
|
Riversdale |
|
Features
|
Treed |
Building
|
Bathroom Total
|
2 |
|
Bedrooms Total
|
3 |
|
Constructed Date
|
1912 |
|
Heating Fuel
|
Natural Gas |
|
Heating Type
|
Forced Air |
|
Stories Total
|
2 |
|
Size Interior
|
999 Sqft |
|
Type
|
House |
Parking
|
Detached Garage
|
|
|
Parking Space(s)
|
1 |
Land
|
Acreage
|
No |
|
Landscape Features
|
Lawn |
|
Size Frontage
|
25 Ft |
|
Size Irregular
|
3012.00 |
|
Size Total
|
3012 Sqft |
|
Size Total Text
|
3012 Sqft |
Rooms
| Level |
Type |
Length |
Width |
Dimensions |
|
Second Level |
Bedroom |
8 ft |
7 ft |
8 ft x 7 ft |
|
Second Level |
Bedroom |
14 ft ,4 in |
9 ft ,6 in |
14 ft ,4 in x 9 ft ,6 in |
|
Second Level |
3pc Bathroom |
|
|
Measurements not available |
|
Main Level |
Living Room |
17 ft ,6 in |
12 ft ,4 in |
17 ft ,6 in x 12 ft ,4 in |
|
Main Level |
Kitchen |
11 ft ,6 in |
10 ft ,8 in |
11 ft ,6 in x 10 ft ,8 in |
|
Main Level |
2pc Bathroom |
|
|
Measurements not available |
|
Main Level |
Dining Room |
11 ft ,10 in |
10 ft |
11 ft ,10 in x 10 ft |
|
Main Level |
Bedroom |
10 ft ,2 in |
8 ft ,8 in |
10 ft ,2 in x 8 ft ,8 in |
https://www.realtor.ca/real-estate/28724110/511-j-avenue-s-saskatoon-riversdale

