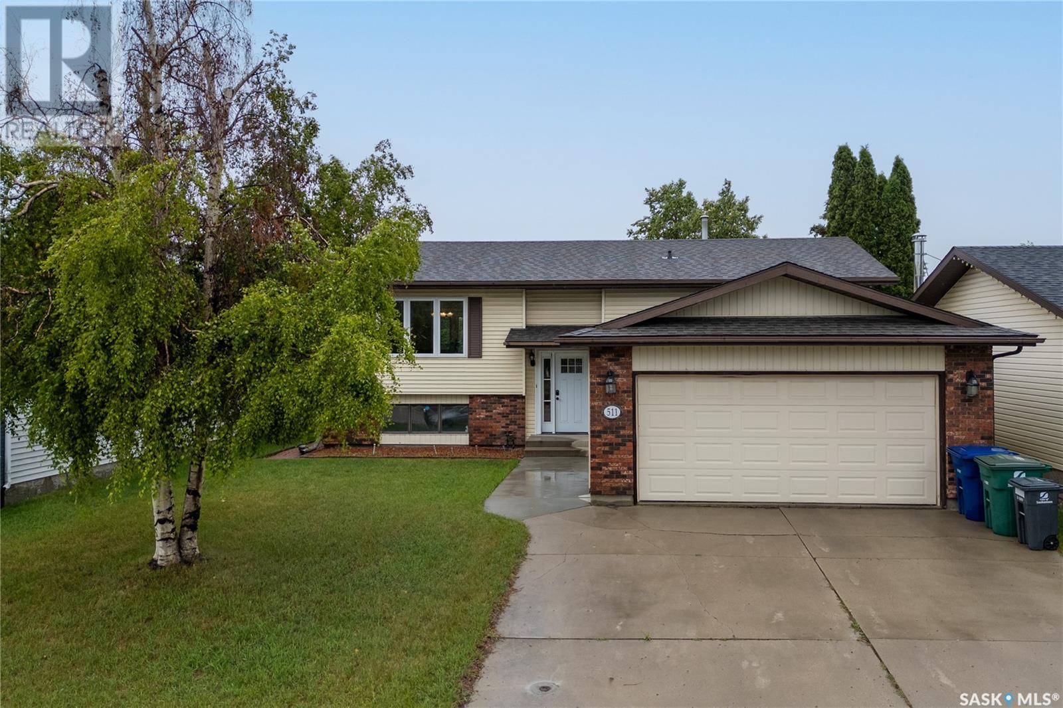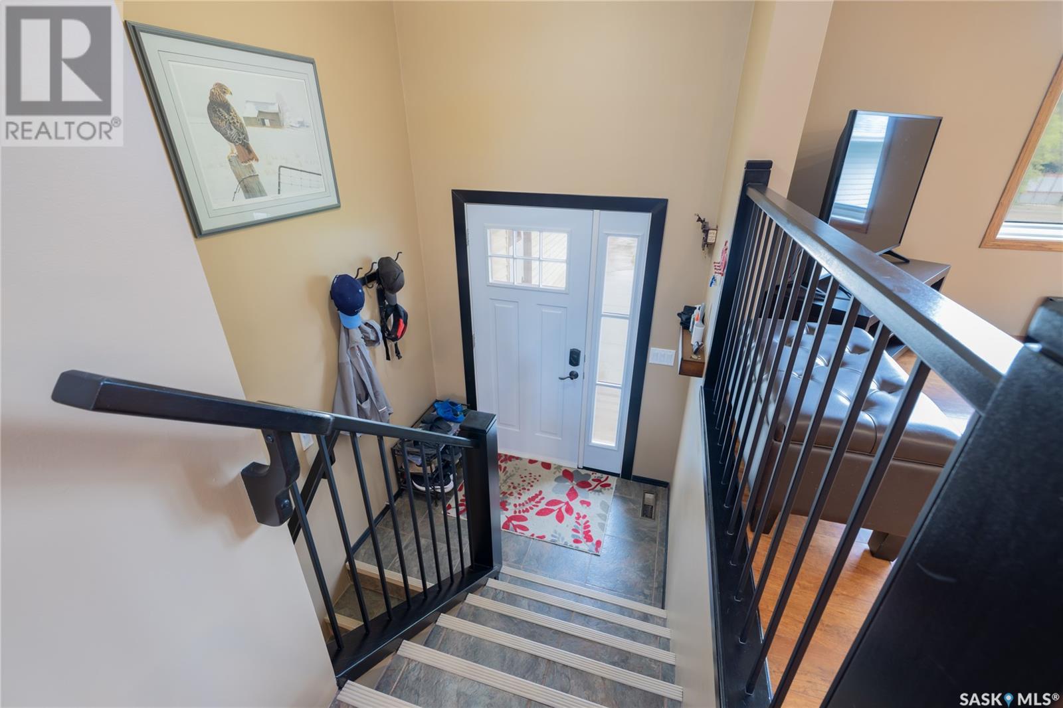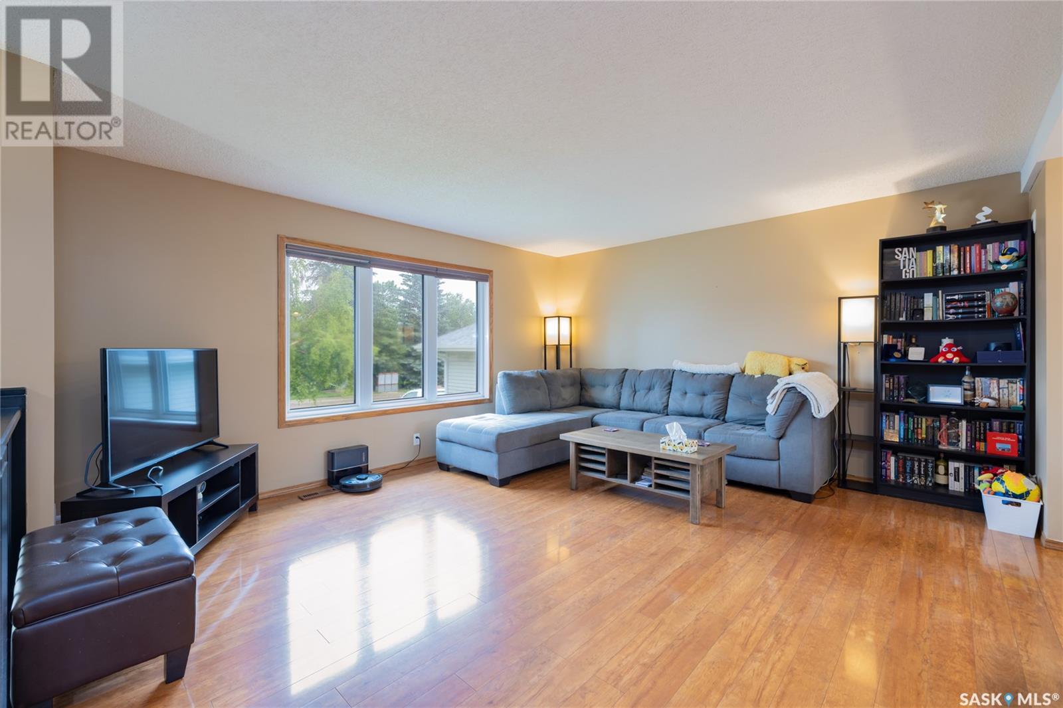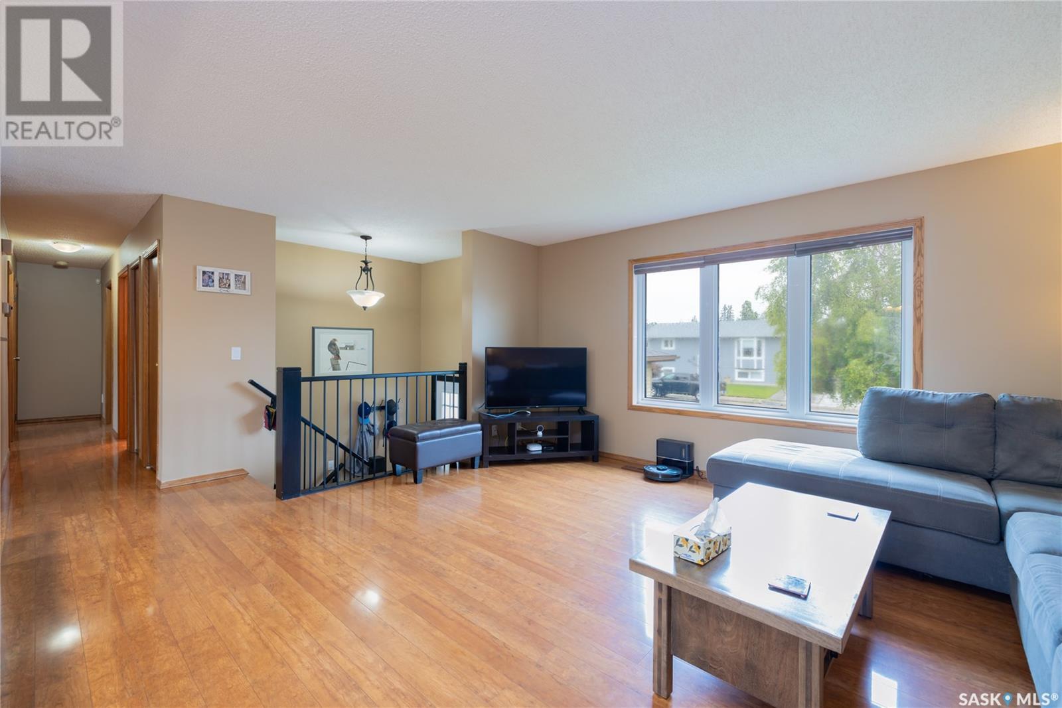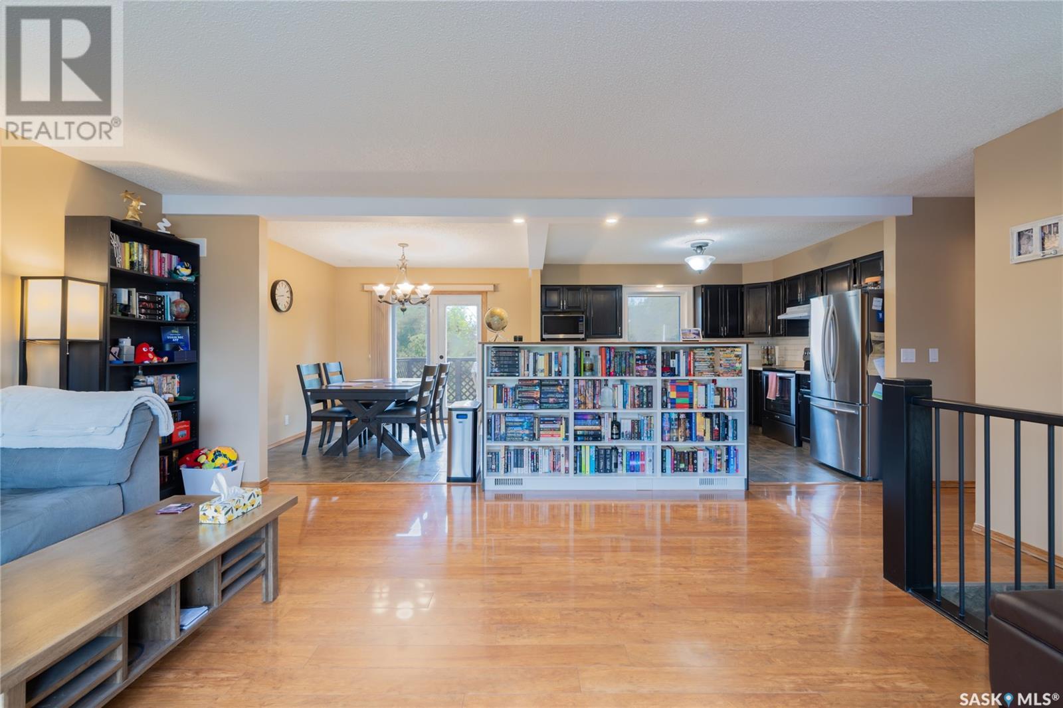3 Bedroom
3 Bathroom
1155 sqft
Bi-Level
Fireplace
Central Air Conditioning
Forced Air
Lawn, Underground Sprinkler, Garden Area
$499,900
Superb family home located in desired Silverwood heights close to schools, parks, and many other amenities. Main floor features an open concept with renovated kitchen, dining area, and large living room. There is also a renovated main bathroom and 3 bedrooms on the main level, the primary having its own ensuite bathroom with beautiful shower. In the basement, there is a den, bathroom, laundry/utility room, and a massive recreation/family room with wet bar and gas fireplace. Other features include a newer windows throughout, double attached garage, two tier deck, storage shed, garden area, underground sprinklers, and central air conditioning. (id:51699)
Property Details
|
MLS® Number
|
SK010408 |
|
Property Type
|
Single Family |
|
Neigbourhood
|
Silverwood Heights |
|
Features
|
Treed, Rectangular |
|
Structure
|
Deck |
Building
|
Bathroom Total
|
3 |
|
Bedrooms Total
|
3 |
|
Appliances
|
Washer, Refrigerator, Dishwasher, Dryer, Window Coverings, Garage Door Opener Remote(s), Hood Fan, Storage Shed, Stove |
|
Architectural Style
|
Bi-level |
|
Basement Development
|
Finished |
|
Basement Type
|
Full (finished) |
|
Constructed Date
|
1987 |
|
Cooling Type
|
Central Air Conditioning |
|
Fireplace Fuel
|
Gas |
|
Fireplace Present
|
Yes |
|
Fireplace Type
|
Conventional |
|
Heating Fuel
|
Natural Gas |
|
Heating Type
|
Forced Air |
|
Size Interior
|
1155 Sqft |
|
Type
|
House |
Parking
|
Attached Garage
|
|
|
Parking Space(s)
|
4 |
Land
|
Acreage
|
No |
|
Fence Type
|
Fence |
|
Landscape Features
|
Lawn, Underground Sprinkler, Garden Area |
|
Size Frontage
|
50 Ft |
|
Size Irregular
|
5405.00 |
|
Size Total
|
5405 Sqft |
|
Size Total Text
|
5405 Sqft |
Rooms
| Level |
Type |
Length |
Width |
Dimensions |
|
Basement |
Other |
11 ft |
18 ft |
11 ft x 18 ft |
|
Basement |
Family Room |
12 ft |
15 ft |
12 ft x 15 ft |
|
Basement |
Den |
|
11 ft |
Measurements not available x 11 ft |
|
Basement |
3pc Bathroom |
|
|
Measurements not available |
|
Basement |
Laundry Room |
|
|
Measurements not available |
|
Basement |
Storage |
|
|
Measurements not available |
|
Main Level |
Kitchen |
13 ft |
10 ft |
13 ft x 10 ft |
|
Main Level |
Dining Room |
9 ft |
10 ft |
9 ft x 10 ft |
|
Main Level |
Living Room |
16 ft |
14 ft |
16 ft x 14 ft |
|
Main Level |
4pc Bathroom |
|
|
Measurements not available |
|
Main Level |
Bedroom |
|
10 ft |
Measurements not available x 10 ft |
|
Main Level |
Bedroom |
9 ft |
10 ft |
9 ft x 10 ft |
|
Main Level |
Primary Bedroom |
11 ft |
12 ft |
11 ft x 12 ft |
|
Main Level |
3pc Bathroom |
|
|
Measurements not available |
https://www.realtor.ca/real-estate/28507763/511-nordstrum-road-saskatoon-silverwood-heights

