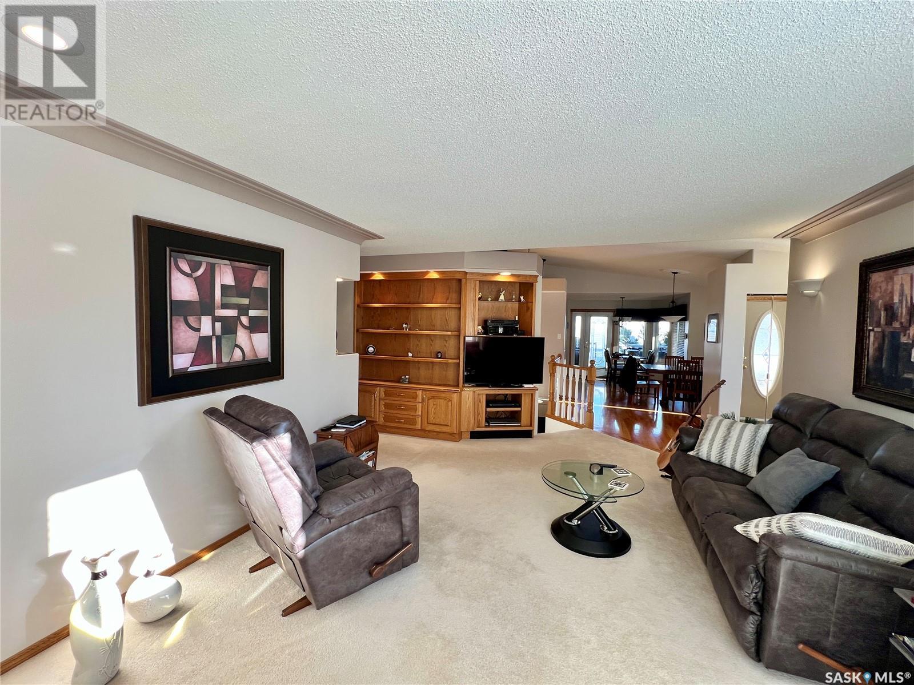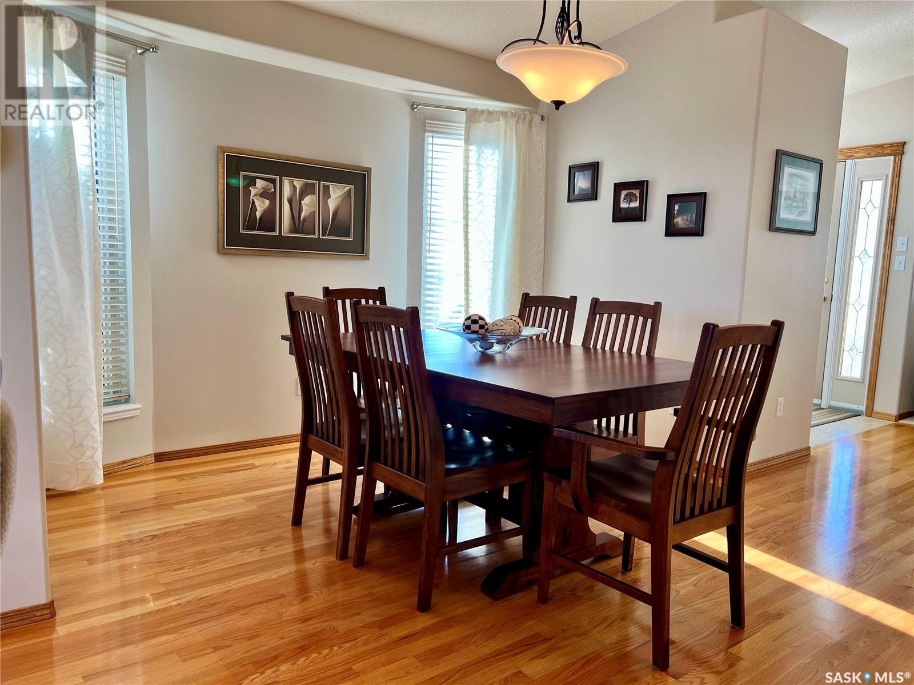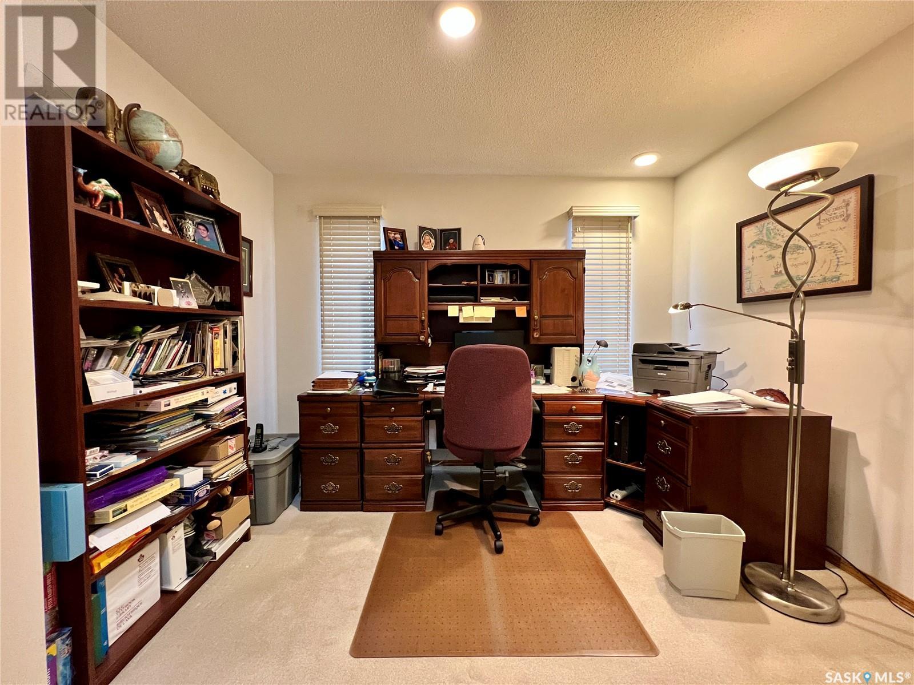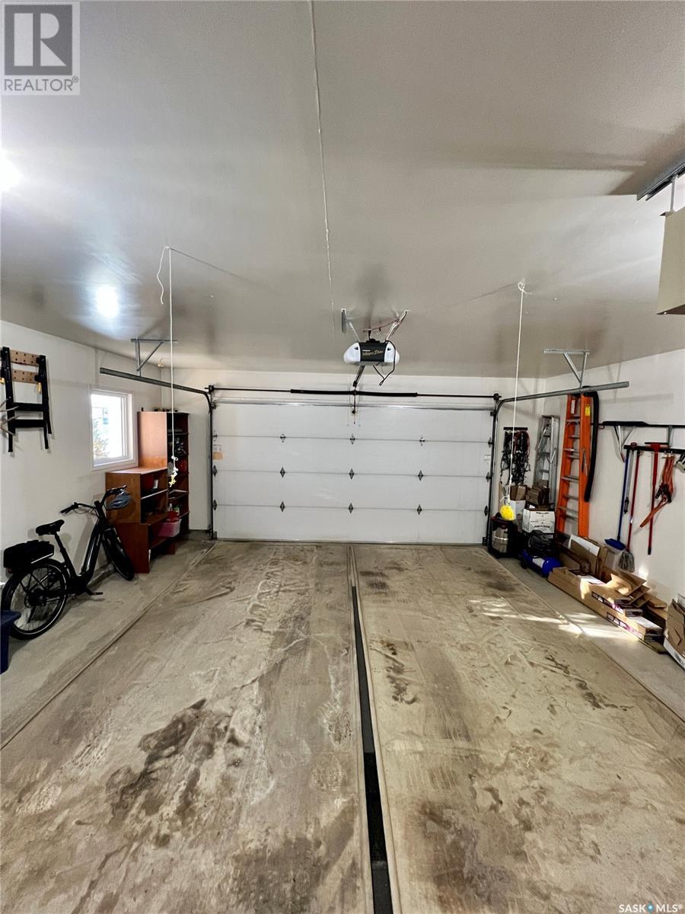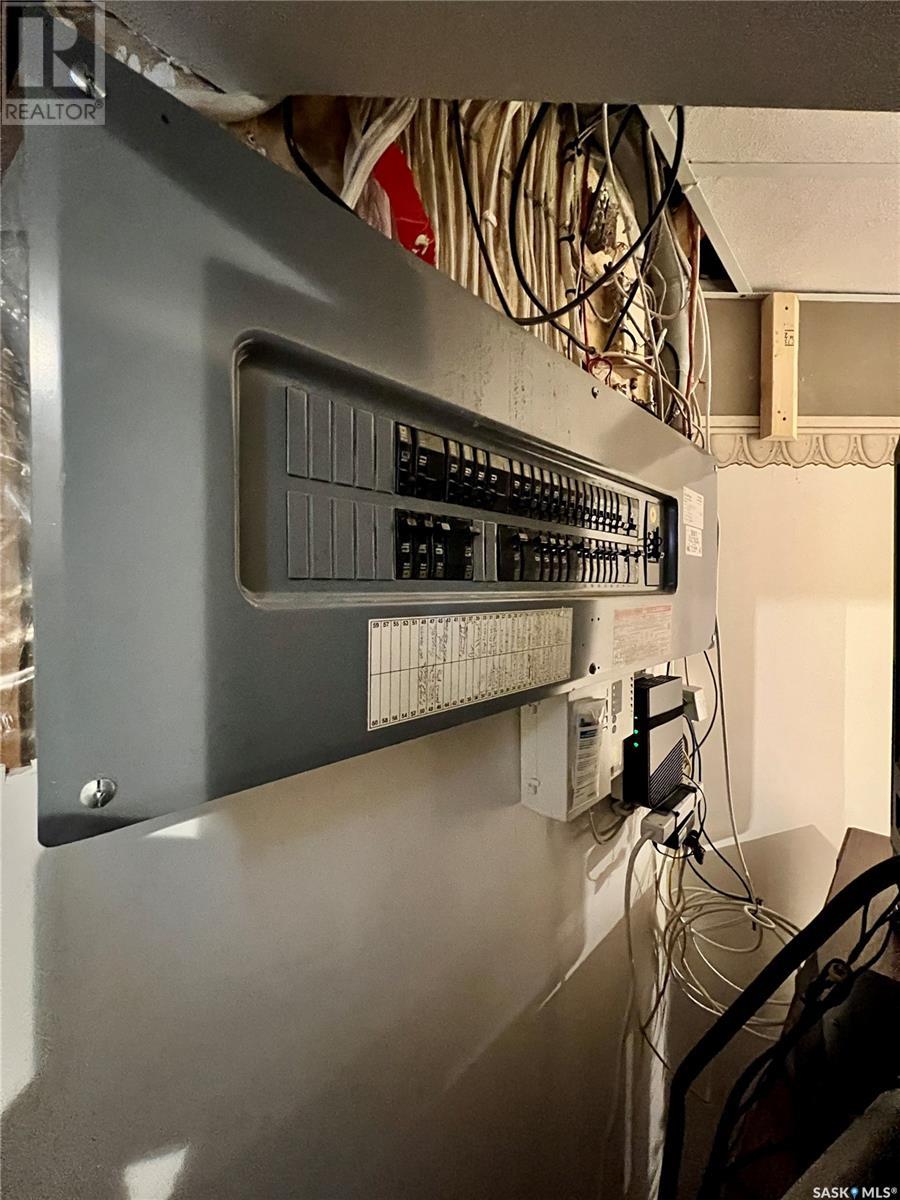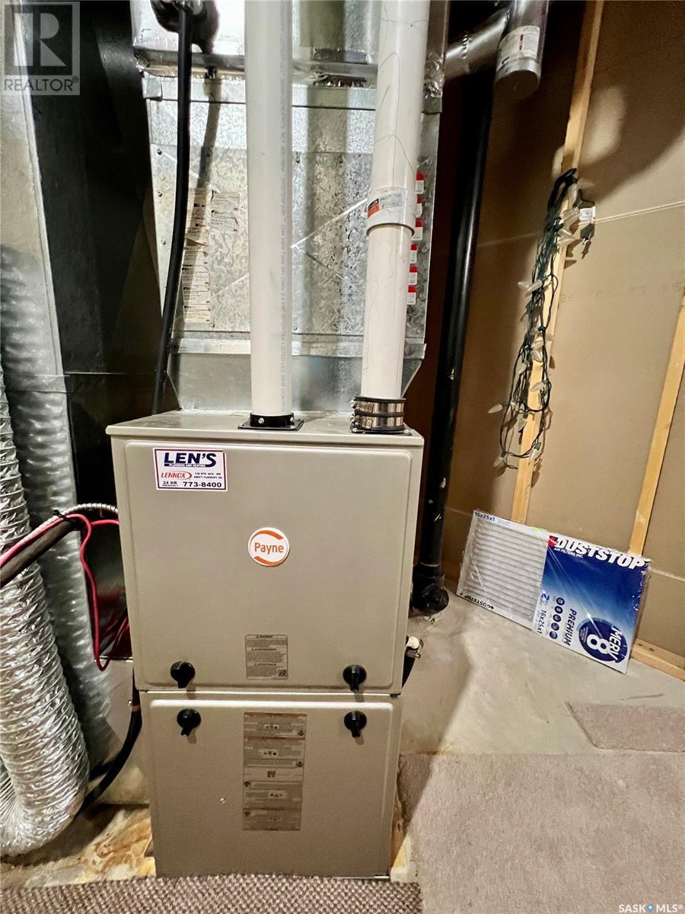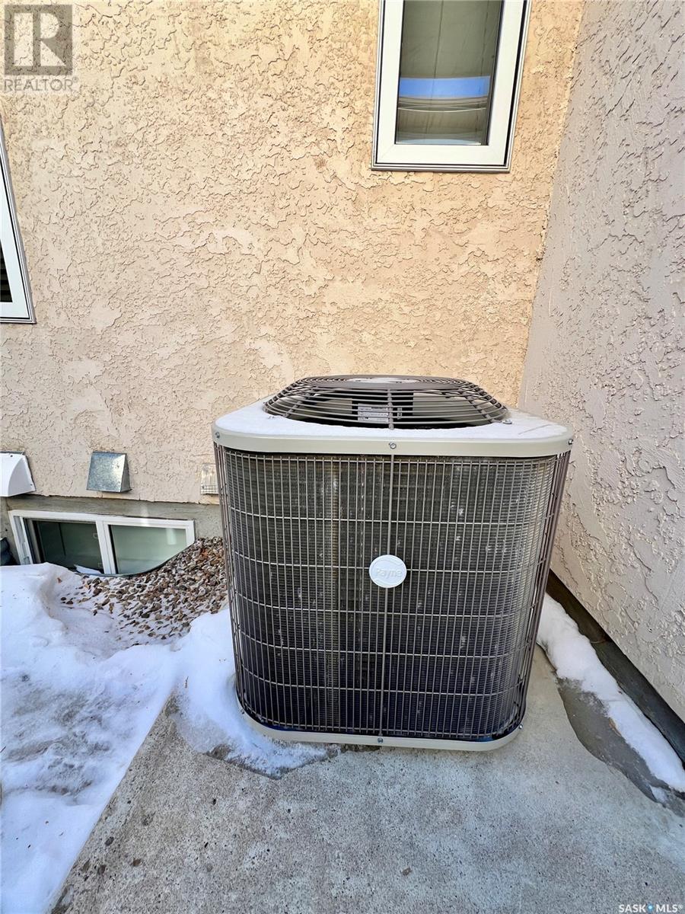4 Bedroom
3 Bathroom
1502 sqft
Bungalow
Fireplace
Central Air Conditioning, Air Exchanger
Forced Air
Lawn, Underground Sprinkler
$549,000
Welcome to 511 Stillwell Crescent, located in the desirable Highland District and built by Braun Construction in 1998—a home that exemplifies quality craftsmanship and thoughtful design. Step into the spacious 1,505 sq. ft. main floor featuring an open-concept layout perfect for modern living. The kitchen offers an abundance of oak cabinetry, ample counter space, and high-end, three-year-old Samsung appliances, including a microwave, stove, fridge, and dishwasher, making meal prep a breeze. Just off the kitchen is a cozy nook with a door leading to the backyard, where you’ll find a two-person hot tub and a shaded deck equipped with remote-controlled screens, allowing you to adjust for light or shade as needed. Adjacent to the nook is a bright and inviting dining room, perfect for family meals and entertaining. The main floor also hosts a welcoming living room with a gas fireplace and remote-controlled curtains. The primary bedroom includes a walk-in closet and a three-piece ensuite. A second bedroom, a four-piece main bathroom with a relaxing soaker tub, and convenient main-floor laundry complete this level. Downstairs, the fully developed basement features a spacious family room with a second gas fireplace, perfect for relaxing or entertaining. There’s also a bar area with a sink, two additional bedrooms, a home office, and a large storage area. Additional highlights include a heated attached double garage with natural gas heat, a high-efficiency furnace, central air conditioning, 200-amp service, central vac and underground sprinklers in the front yard. The home’s exterior boasts a combination of brick and stucco for timeless curb appeal. With its thoughtful design, high-end finishes, and countless features, this home is truly a must-see. Call today to schedule your personal tour! (id:51699)
Property Details
|
MLS® Number
|
SK990342 |
|
Property Type
|
Single Family |
|
Neigbourhood
|
Highland |
|
Features
|
Treed, Corner Site, Irregular Lot Size, Balcony, Double Width Or More Driveway, Sump Pump |
|
Structure
|
Deck, Patio(s) |
Building
|
Bathroom Total
|
3 |
|
Bedrooms Total
|
4 |
|
Appliances
|
Washer, Refrigerator, Satellite Dish, Dishwasher, Dryer, Microwave, Garburator, Window Coverings, Garage Door Opener Remote(s), Central Vacuum, Storage Shed, Stove |
|
Architectural Style
|
Bungalow |
|
Basement Development
|
Finished |
|
Basement Type
|
Full (finished) |
|
Constructed Date
|
1998 |
|
Cooling Type
|
Central Air Conditioning, Air Exchanger |
|
Fireplace Fuel
|
Gas |
|
Fireplace Present
|
Yes |
|
Fireplace Type
|
Conventional |
|
Heating Fuel
|
Electric, Natural Gas |
|
Heating Type
|
Forced Air |
|
Stories Total
|
1 |
|
Size Interior
|
1502 Sqft |
|
Type
|
House |
Parking
|
Attached Garage
|
|
|
Heated Garage
|
|
|
Parking Space(s)
|
4 |
Land
|
Acreage
|
No |
|
Fence Type
|
Fence |
|
Landscape Features
|
Lawn, Underground Sprinkler |
|
Size Frontage
|
65 Ft ,6 In |
|
Size Irregular
|
0.15 |
|
Size Total
|
0.15 Ac |
|
Size Total Text
|
0.15 Ac |
Rooms
| Level |
Type |
Length |
Width |
Dimensions |
|
Basement |
Family Room |
22 ft ,6 in |
16 ft |
22 ft ,6 in x 16 ft |
|
Basement |
Other |
18 ft ,2 in |
16 ft ,10 in |
18 ft ,2 in x 16 ft ,10 in |
|
Basement |
Office |
10 ft ,5 in |
6 ft ,8 in |
10 ft ,5 in x 6 ft ,8 in |
|
Basement |
Bedroom |
9 ft ,11 in |
9 ft ,3 in |
9 ft ,11 in x 9 ft ,3 in |
|
Basement |
Bedroom |
11 ft ,1 in |
9 ft ,1 in |
11 ft ,1 in x 9 ft ,1 in |
|
Basement |
3pc Ensuite Bath |
6 ft |
9 ft |
6 ft x 9 ft |
|
Basement |
Storage |
12 ft ,1 in |
11 ft |
12 ft ,1 in x 11 ft |
|
Basement |
Utility Room |
11 ft ,3 in |
11 ft ,3 in |
11 ft ,3 in x 11 ft ,3 in |
|
Main Level |
Living Room |
20 ft ,8 in |
13 ft ,3 in |
20 ft ,8 in x 13 ft ,3 in |
|
Main Level |
Dining Room |
10 ft ,5 in |
14 ft |
10 ft ,5 in x 14 ft |
|
Main Level |
Dining Nook |
10 ft |
14 ft ,3 in |
10 ft x 14 ft ,3 in |
|
Main Level |
Kitchen |
22 ft ,1 in |
8 ft ,5 in |
22 ft ,1 in x 8 ft ,5 in |
|
Main Level |
Bedroom |
11 ft |
10 ft ,2 in |
11 ft x 10 ft ,2 in |
|
Main Level |
Primary Bedroom |
13 ft ,2 in |
14 ft ,5 in |
13 ft ,2 in x 14 ft ,5 in |
|
Main Level |
3pc Ensuite Bath |
7 ft ,6 in |
6 ft ,3 in |
7 ft ,6 in x 6 ft ,3 in |
|
Main Level |
4pc Bathroom |
10 ft |
6 ft |
10 ft x 6 ft |
|
Main Level |
Laundry Room |
10 ft ,3 in |
4 ft ,9 in |
10 ft ,3 in x 4 ft ,9 in |
https://www.realtor.ca/real-estate/27722739/511-stillwell-crescent-swift-current-highland







