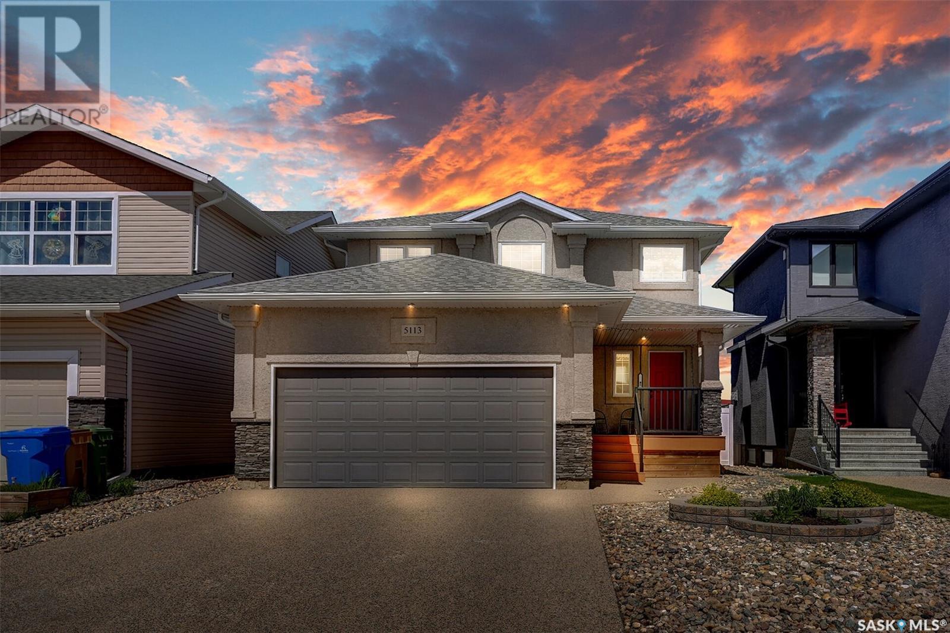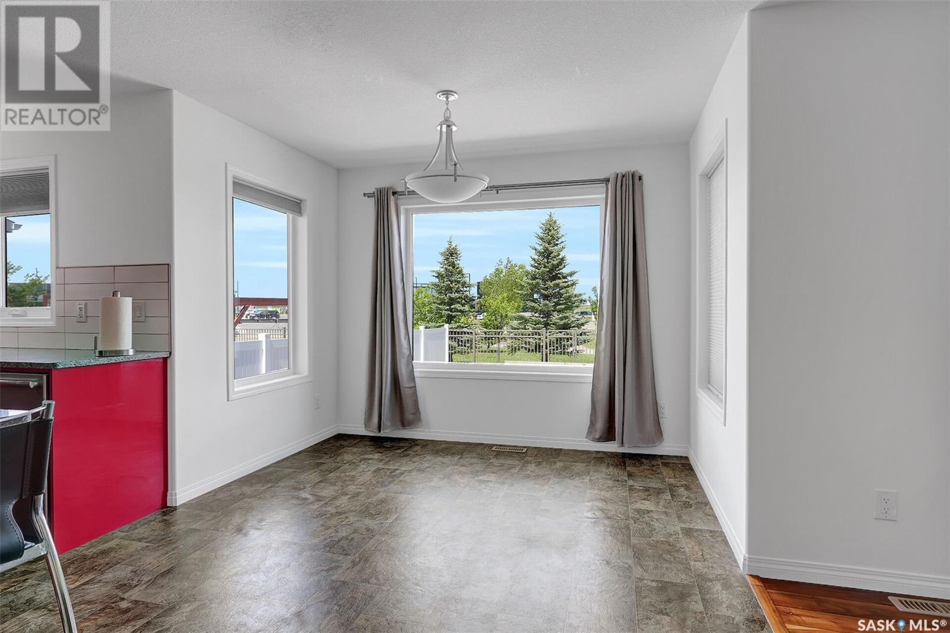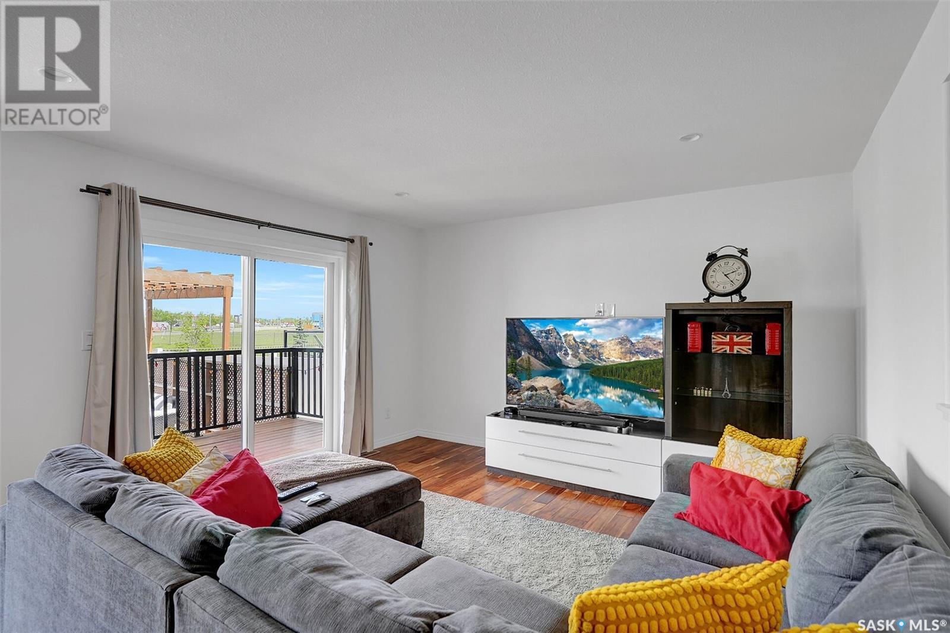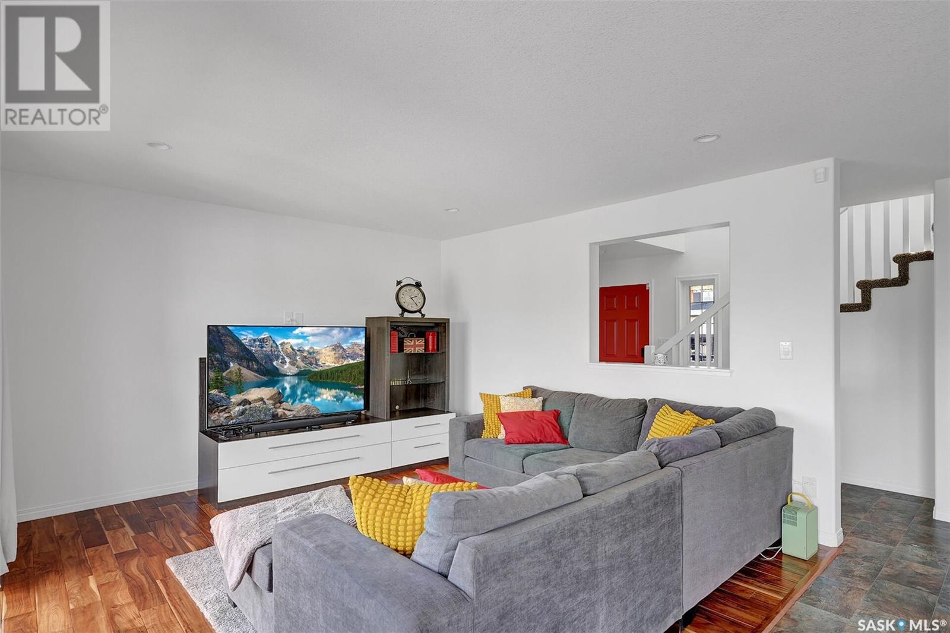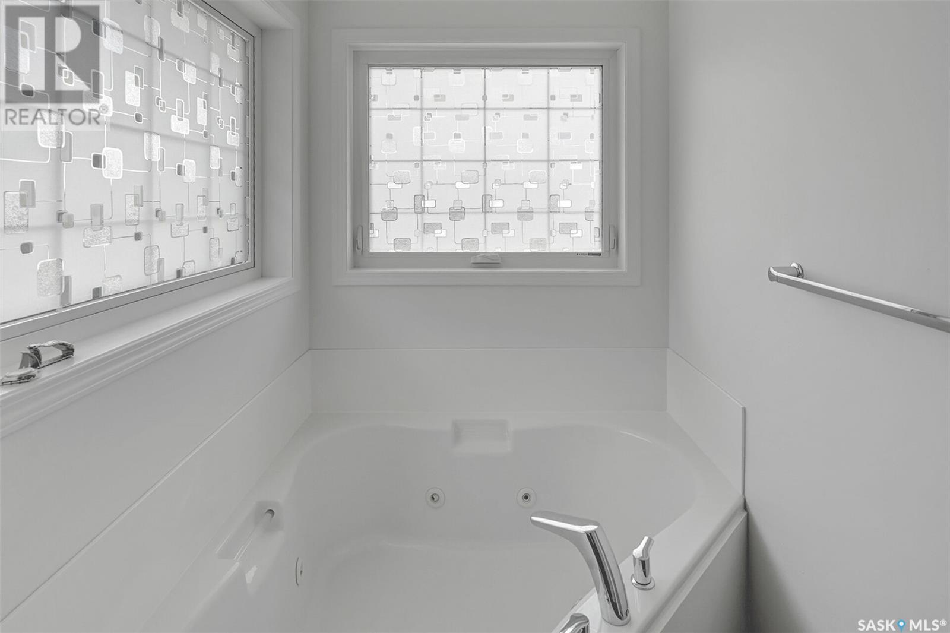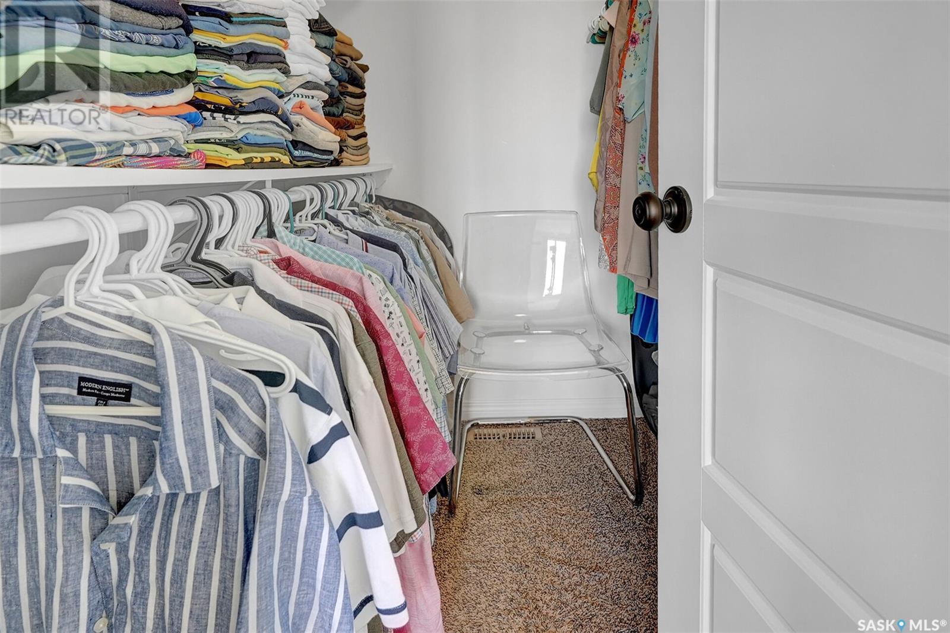4 Bedroom
4 Bathroom
1516 sqft
2 Level
Central Air Conditioning
Forced Air
$539,900
Welcome to 5113 Canuck Crescent, nestled on a serene street in the family-friendly Harbour Landing neighbourhood. This home backs onto a walking path and green space, and is conveniently close to many amenities. The main floor features an open layout with hardwood floors in the living room, stunning red kitchens cabinets and east-facing windows that provide ample natural light. Upstairs, you'll find three bedrooms, including a primary suite with a full ensuite featuring a jetted tub and separate shower. The fully developed basement includes a fourth bedroom, a three-piece bathroom, and a spacious recreation area. The yard, perfect for enjoying Saskatchewan's beautiful summers, backs onto a green space and walking path and boasts a spacious two-tiered deck, pergola, and zeroscaped landscaping. Don't miss out on this home – call your real estate agent to schedule a viewing. (id:51699)
Property Details
|
MLS® Number
|
SK973085 |
|
Property Type
|
Single Family |
|
Neigbourhood
|
Harbour Landing |
|
Features
|
Rectangular |
|
Structure
|
Deck |
Building
|
Bathroom Total
|
4 |
|
Bedrooms Total
|
4 |
|
Appliances
|
Washer, Refrigerator, Dishwasher, Dryer, Microwave, Garburator, Window Coverings, Garage Door Opener Remote(s), Stove |
|
Architectural Style
|
2 Level |
|
Basement Development
|
Finished |
|
Basement Type
|
Full (finished) |
|
Constructed Date
|
2014 |
|
Cooling Type
|
Central Air Conditioning |
|
Heating Fuel
|
Natural Gas |
|
Heating Type
|
Forced Air |
|
Stories Total
|
2 |
|
Size Interior
|
1516 Sqft |
|
Type
|
House |
Parking
|
Attached Garage
|
|
|
Parking Space(s)
|
4 |
Land
|
Acreage
|
No |
|
Fence Type
|
Fence |
|
Size Irregular
|
4593.00 |
|
Size Total
|
4593 Sqft |
|
Size Total Text
|
4593 Sqft |
Rooms
| Level |
Type |
Length |
Width |
Dimensions |
|
Second Level |
Primary Bedroom |
12 ft ,1 in |
14 ft ,2 in |
12 ft ,1 in x 14 ft ,2 in |
|
Second Level |
4pc Ensuite Bath |
|
|
Measurements not available |
|
Second Level |
Bedroom |
11 ft ,3 in |
9 ft ,1 in |
11 ft ,3 in x 9 ft ,1 in |
|
Second Level |
4pc Bathroom |
|
|
Measurements not available |
|
Second Level |
Bedroom |
9 ft ,2 in |
11 ft |
9 ft ,2 in x 11 ft |
|
Basement |
Bedroom |
9 ft ,3 in |
10 ft ,5 in |
9 ft ,3 in x 10 ft ,5 in |
|
Basement |
3pc Bathroom |
|
|
Measurements not available |
|
Basement |
Family Room |
12 ft ,9 in |
14 ft ,8 in |
12 ft ,9 in x 14 ft ,8 in |
|
Basement |
Utility Room |
|
|
Measurements not available |
|
Main Level |
Foyer |
|
|
Measurements not available |
|
Main Level |
Living Room |
13 ft |
15 ft |
13 ft x 15 ft |
|
Main Level |
Kitchen |
13 ft ,5 in |
11 ft ,2 in |
13 ft ,5 in x 11 ft ,2 in |
|
Main Level |
Dining Room |
11 ft |
10 ft |
11 ft x 10 ft |
|
Main Level |
2pc Bathroom |
|
|
Measurements not available |
|
Main Level |
Other |
|
|
Measurements not available |
https://www.realtor.ca/real-estate/27014362/5113-canuck-crescent-regina-harbour-landing

