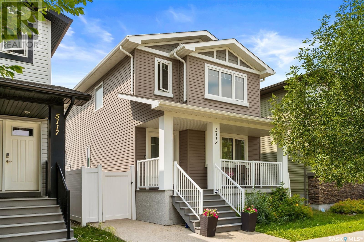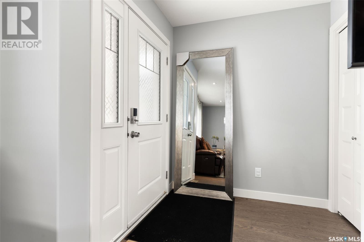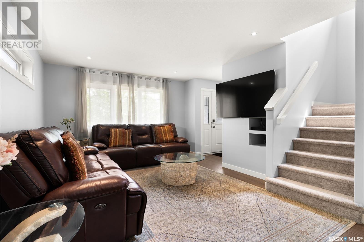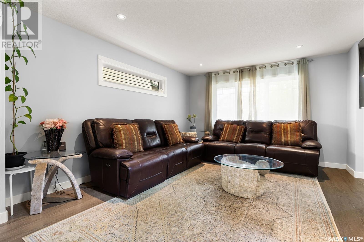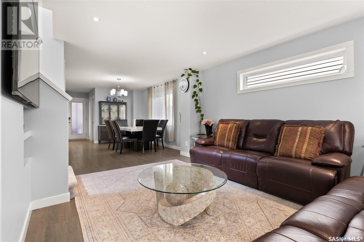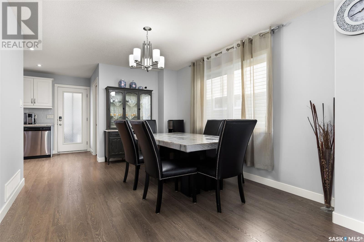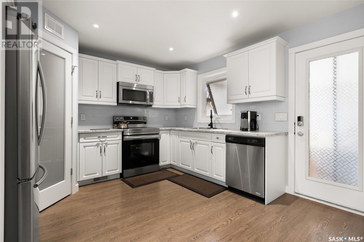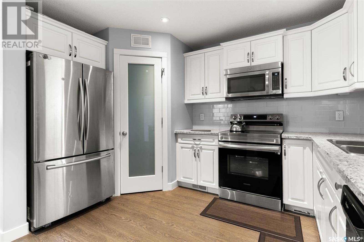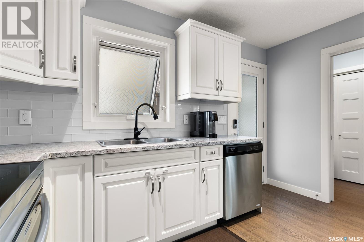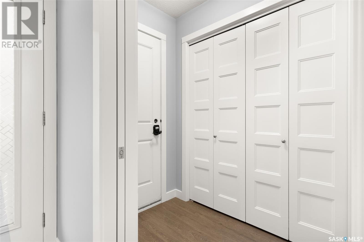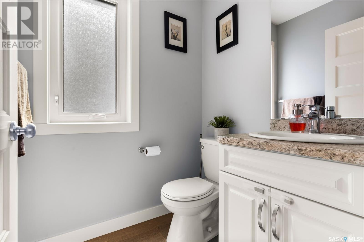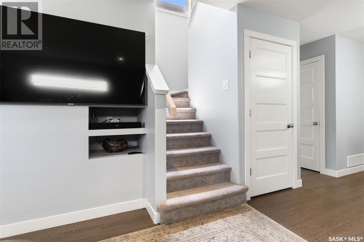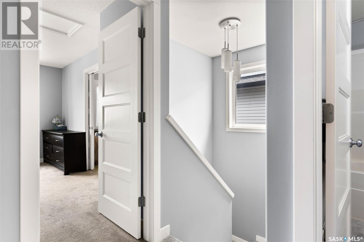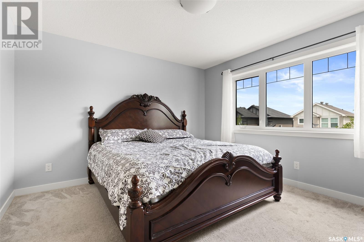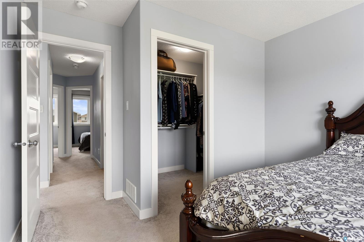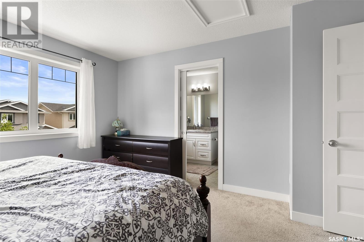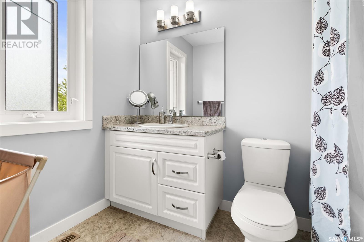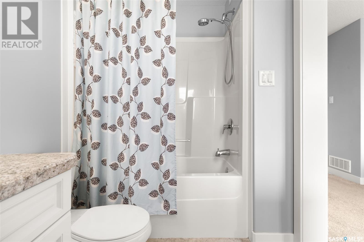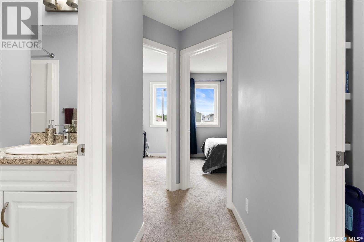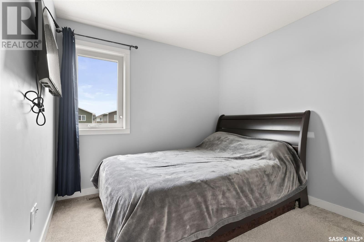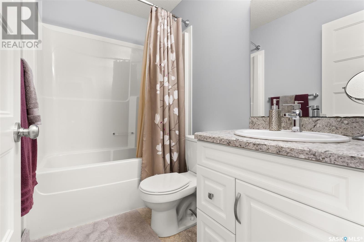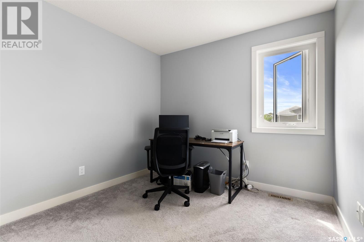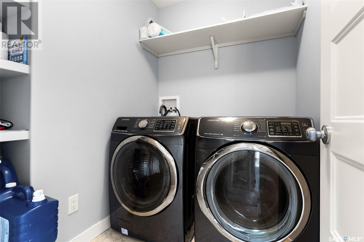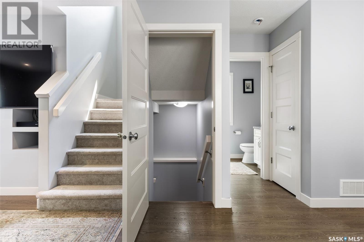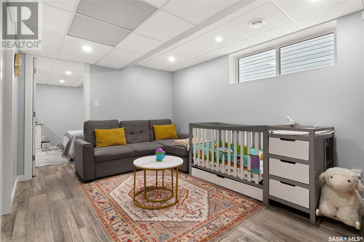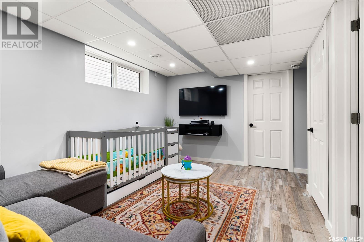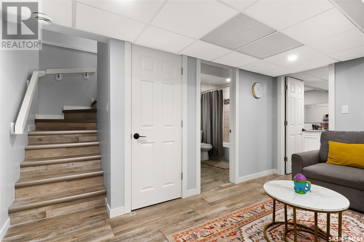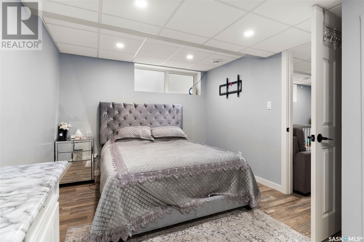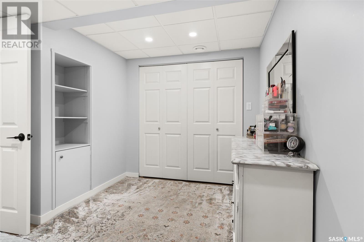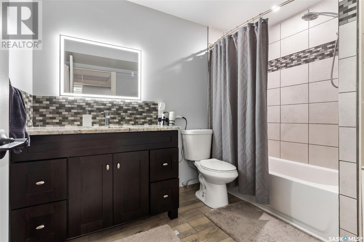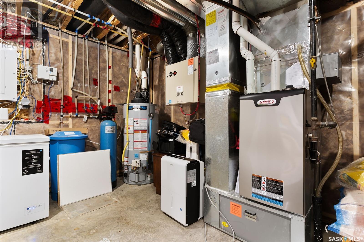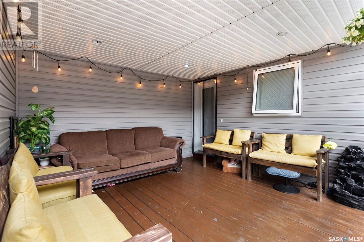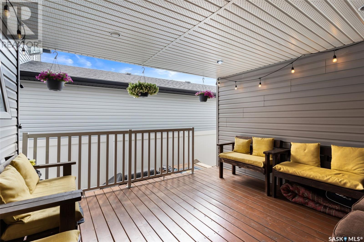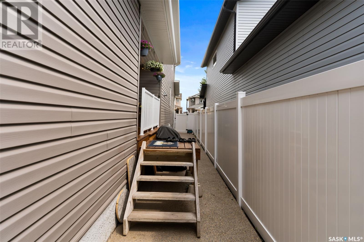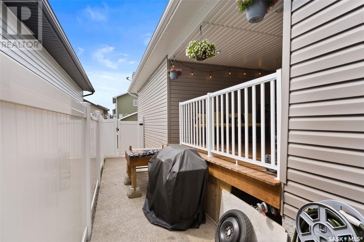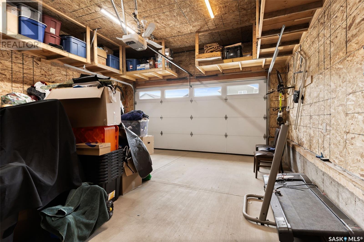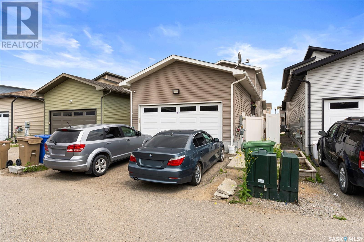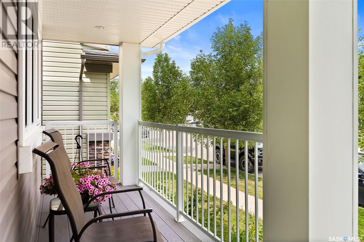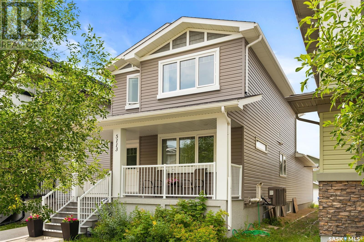4 Bedroom
4 Bathroom
1454 sqft
2 Level
Central Air Conditioning
Forced Air
$489,900
Welcome to 5113 Crane Crescent, a beautifully maintained two-storey home located in the heart of Harbour Landing—one of Regina’s most vibrant and family-friendly communities. This 1,454 sq ft residence exudes pride of ownership, offering a bright, stylish, and functional layout perfect for modern living. The main floor features rich laminate flooring, a welcoming living room with a custom built-in TV nook, front-facing windows that provide a warm, natural glow, and a convenient 2-piece powder room. The dining area is ideal for entertaining and flows seamlessly into a crisp white kitchen complete with stainless steel appliances, tile backsplash, walk-in pantry, and plenty of cabinetry for storage. Upstairs, you’ll find three comfortable bedrooms, including a spacious primary suite with a walk-in closet and 4-piece ensuite, as well as a full main bath and second-floor laundry for added convenience. The fully developed basement expands your living space with a cozy rec room, a fourth bedroom, and another 4-piece bathroom—perfect for guests or extended family. Outside, enjoy a private covered deck—an ideal retreat for relaxing evenings. Completing this exceptional property is a double attached garage and a prime location near parks, pathways, schools, and all south-end amenities—making this home the perfect blend of comfort, style, and convenience. (id:51699)
Property Details
|
MLS® Number
|
SK012965 |
|
Property Type
|
Single Family |
|
Neigbourhood
|
Harbour Landing |
|
Features
|
Sump Pump |
|
Structure
|
Deck |
Building
|
Bathroom Total
|
4 |
|
Bedrooms Total
|
4 |
|
Appliances
|
Washer, Refrigerator, Dishwasher, Dryer, Microwave, Garage Door Opener Remote(s), Stove |
|
Architectural Style
|
2 Level |
|
Basement Development
|
Finished |
|
Basement Type
|
Full (finished) |
|
Constructed Date
|
2014 |
|
Cooling Type
|
Central Air Conditioning |
|
Heating Fuel
|
Natural Gas |
|
Heating Type
|
Forced Air |
|
Stories Total
|
2 |
|
Size Interior
|
1454 Sqft |
|
Type
|
House |
Parking
|
Attached Garage
|
|
|
Heated Garage
|
|
|
Parking Space(s)
|
2 |
Land
|
Acreage
|
No |
|
Fence Type
|
Fence |
|
Size Irregular
|
3150.00 |
|
Size Total
|
3150 Sqft |
|
Size Total Text
|
3150 Sqft |
Rooms
| Level |
Type |
Length |
Width |
Dimensions |
|
Second Level |
Primary Bedroom |
12 ft ,5 in |
11 ft ,10 in |
12 ft ,5 in x 11 ft ,10 in |
|
Second Level |
4pc Ensuite Bath |
|
|
x x x |
|
Second Level |
Bedroom |
10 ft ,8 in |
9 ft ,3 in |
10 ft ,8 in x 9 ft ,3 in |
|
Second Level |
Bedroom |
9 ft ,11 in |
9 ft ,3 in |
9 ft ,11 in x 9 ft ,3 in |
|
Second Level |
4pc Bathroom |
|
|
x x x |
|
Second Level |
Laundry Room |
5 ft ,1 in |
6 ft ,6 in |
5 ft ,1 in x 6 ft ,6 in |
|
Basement |
Other |
13 ft ,9 in |
9 ft ,10 in |
13 ft ,9 in x 9 ft ,10 in |
|
Basement |
Bedroom |
15 ft ,3 in |
9 ft ,10 in |
15 ft ,3 in x 9 ft ,10 in |
|
Basement |
4pc Bathroom |
|
|
x x x |
|
Main Level |
Dining Room |
13 ft ,8 in |
6 ft ,1 in |
13 ft ,8 in x 6 ft ,1 in |
|
Main Level |
Kitchen |
9 ft ,3 in |
9 ft ,11 in |
9 ft ,3 in x 9 ft ,11 in |
|
Main Level |
2pc Bathroom |
|
|
x x x |
|
Main Level |
Living Room |
11 ft ,10 in |
14 ft ,4 in |
11 ft ,10 in x 14 ft ,4 in |
https://www.realtor.ca/real-estate/28632677/5113-crane-crescent-regina-harbour-landing

