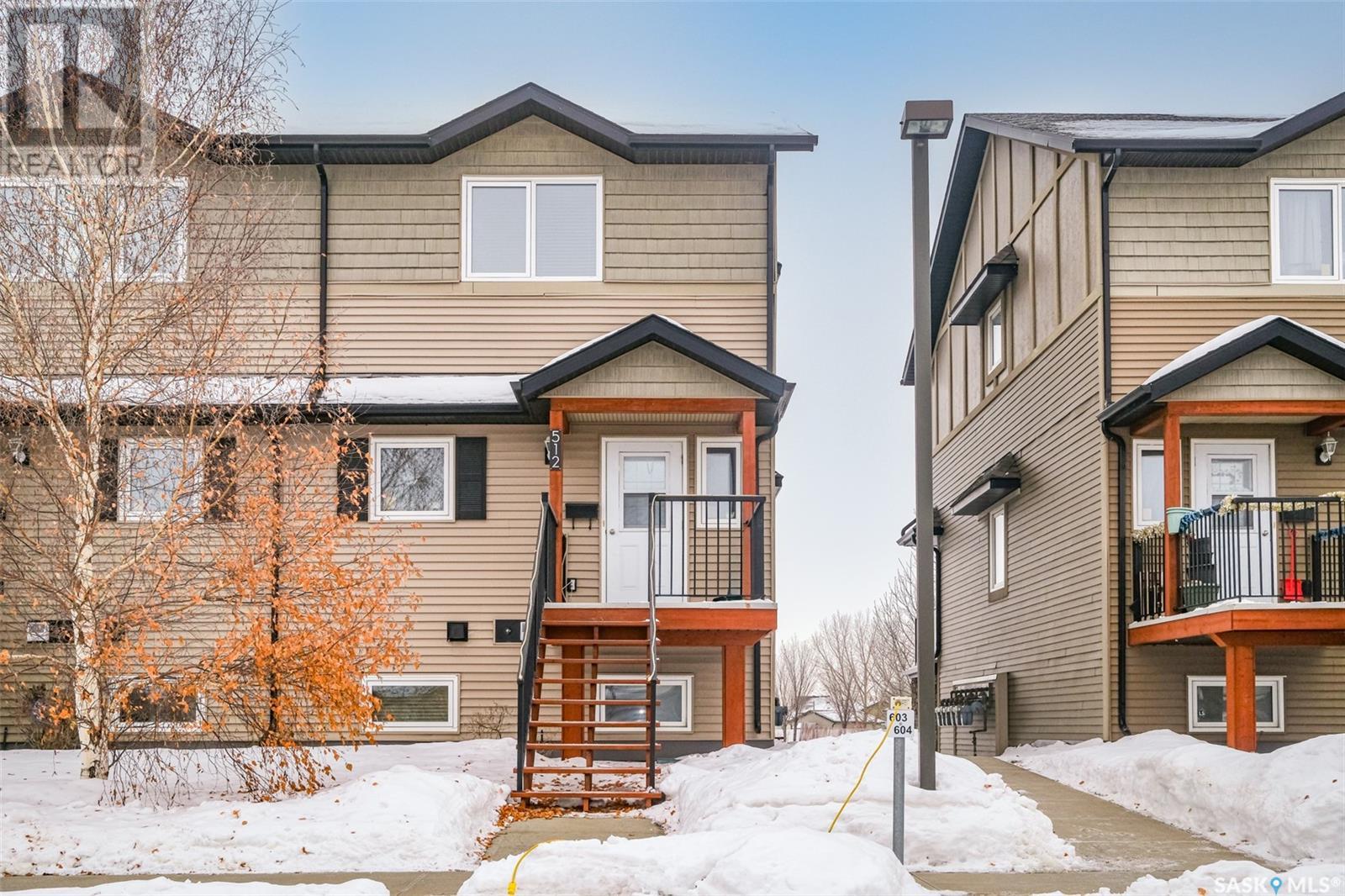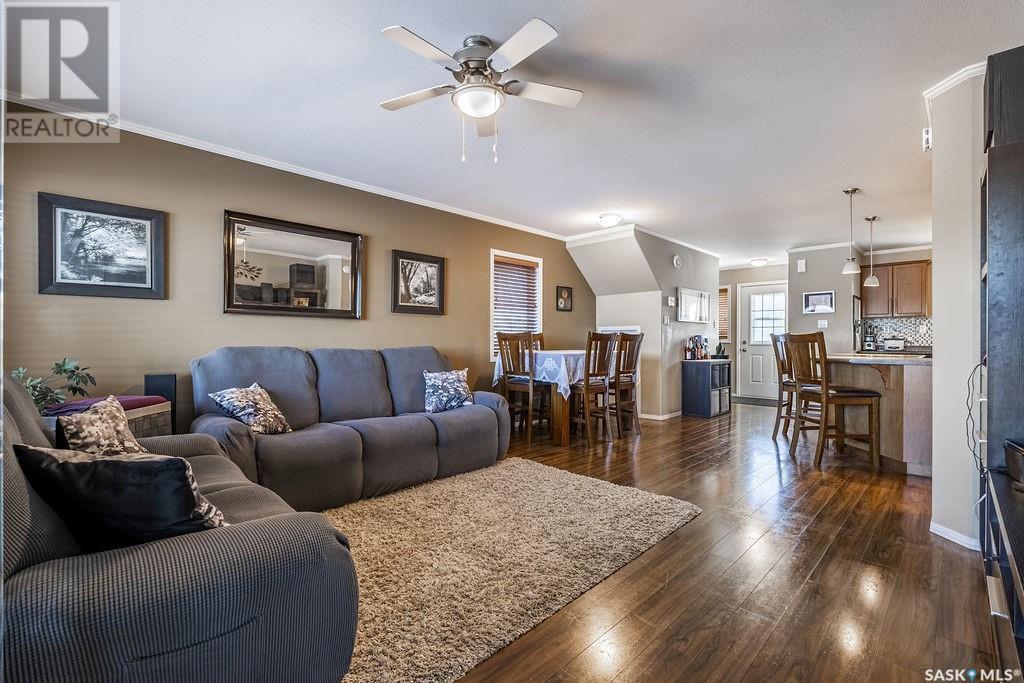512 110 Shillington Crescent Saskatoon, Saskatchewan S7M 3Z8
$274,900Maintenance,
$408.85 Monthly
Maintenance,
$408.85 MonthlyMove-in ready, convenient and affordable! Welcome to 512, 110 Shillington Crescent. This 1254 ft.² corner townhouse has everything your family needs. The main floor has a large front deck leading into a spacious kitchen, complete with tons of cabinets, counter space and an eat up peninsula. Lots of dining space, a two piece powder room and a large living room room complete this floor. The living room has direct access to a beautiful covered balcony backing the park. The second floor has three large bedrooms and a four piece bathroom. There is lots of extra storage under the stairs, in a shed space off the balcony and you have your own detached single car garage along with an exclusive electrified parking space right in front of your unit. Walking distance to great schools, swimming pools, rec centre, shopping and fantastic amenities. Call for your private showing today. (id:51699)
Property Details
| MLS® Number | SK990810 |
| Property Type | Single Family |
| Neigbourhood | Blairmore |
| Community Features | Pets Allowed With Restrictions |
| Features | Balcony |
| Structure | Deck |
Building
| Bathroom Total | 2 |
| Bedrooms Total | 3 |
| Appliances | Washer, Refrigerator, Dishwasher, Dryer, Microwave, Window Coverings, Storage Shed, Stove |
| Architectural Style | 2 Level |
| Constructed Date | 2013 |
| Heating Fuel | Natural Gas |
| Heating Type | Forced Air |
| Stories Total | 2 |
| Size Interior | 1254 Sqft |
| Type | Row / Townhouse |
Parking
| Detached Garage | |
| Surfaced | 1 |
| Parking Space(s) | 2 |
Land
| Acreage | No |
Rooms
| Level | Type | Length | Width | Dimensions |
|---|---|---|---|---|
| Second Level | Primary Bedroom | 14'6 x 10'4 | ||
| Second Level | Primary Bedroom | 14'6 x 10'4 | ||
| Second Level | 4pc Bathroom | - x - | ||
| Second Level | 4pc Bathroom | - x - | ||
| Second Level | Laundry Room | - x - | ||
| Second Level | Laundry Room | - x - | ||
| Second Level | Bedroom | 11' x 8'9 | ||
| Second Level | Bedroom | 11' x 8'9 | ||
| Second Level | Bedroom | 11' x 8'9 | ||
| Second Level | Bedroom | 11' x 8'9 | ||
| Main Level | Kitchen | 11'6 x 14'6 | ||
| Main Level | Kitchen | 11'6 x 14'6 | ||
| Main Level | Dining Room | 8'8 x 8'9 | ||
| Main Level | Dining Room | 8'8 x 8'9 | ||
| Main Level | Living Room | 14'7 x 12' | ||
| Main Level | Living Room | 14'7 x 12' | ||
| Main Level | 2pc Bathroom | - x - | ||
| Main Level | 2pc Bathroom | - x - | ||
| Main Level | Utility Room | - x - | ||
| Main Level | Utility Room | - x - |
https://www.realtor.ca/real-estate/27745399/512-110-shillington-crescent-saskatoon-blairmore
Interested?
Contact us for more information


































