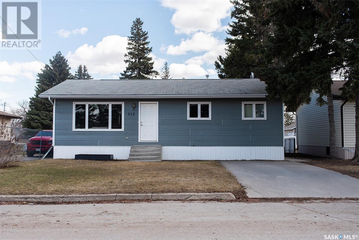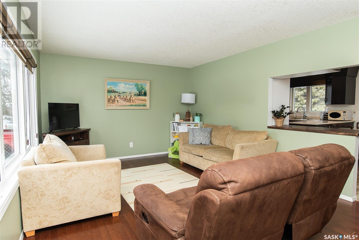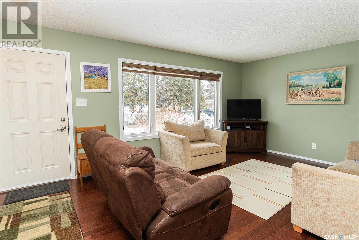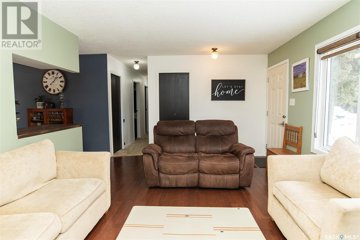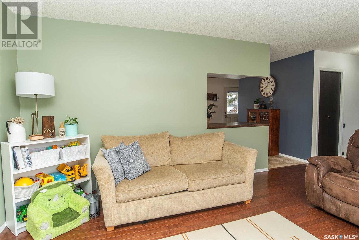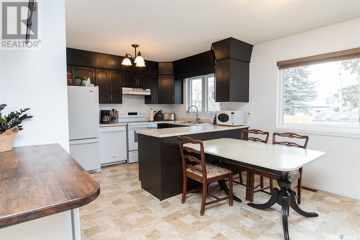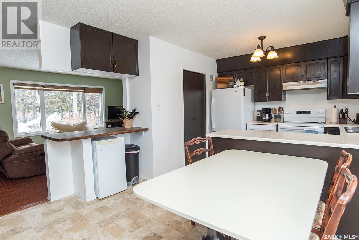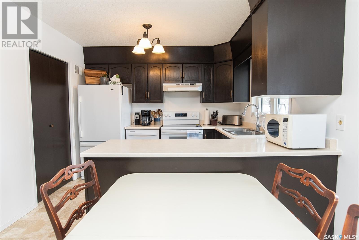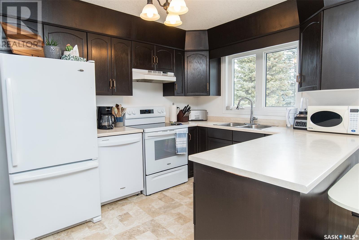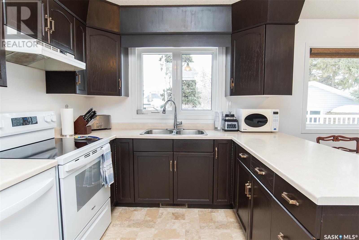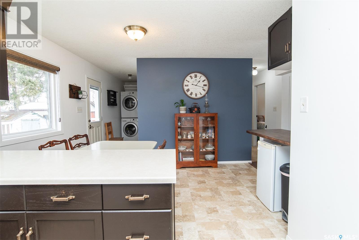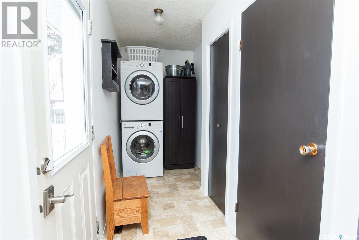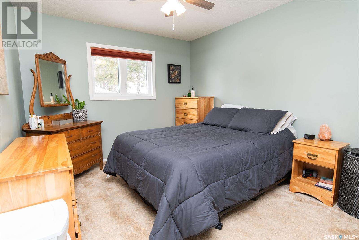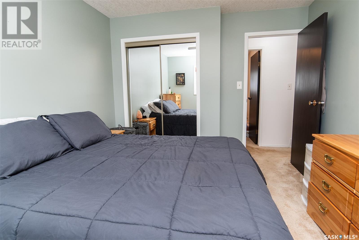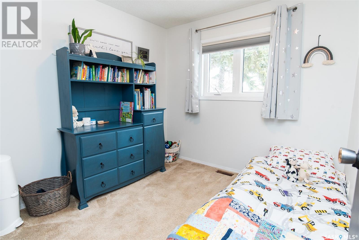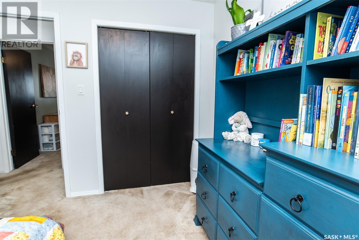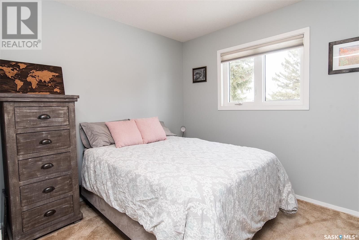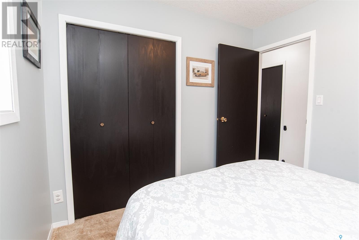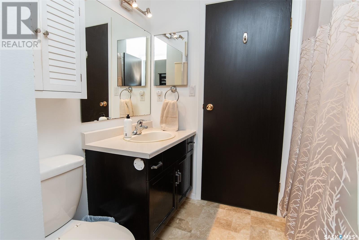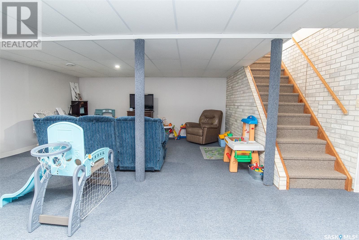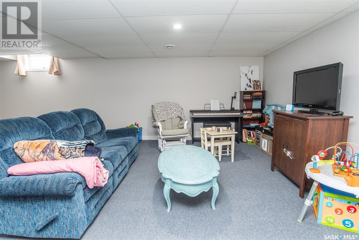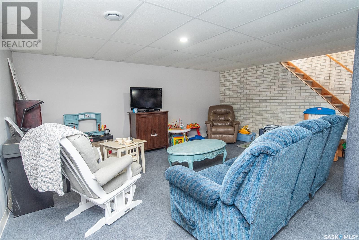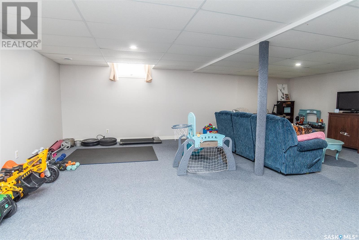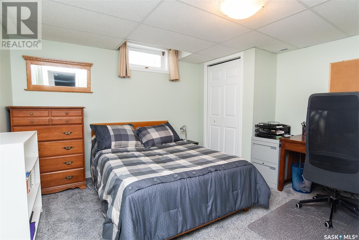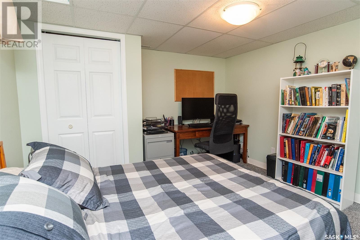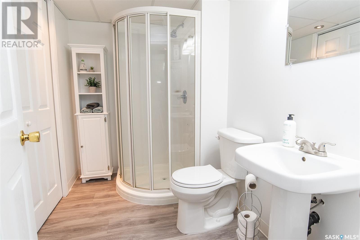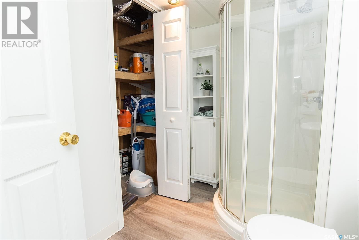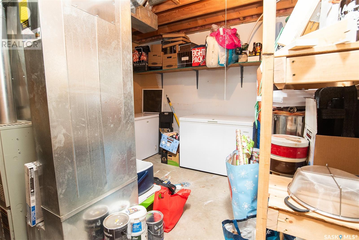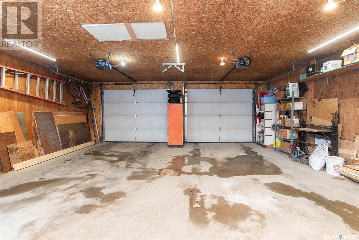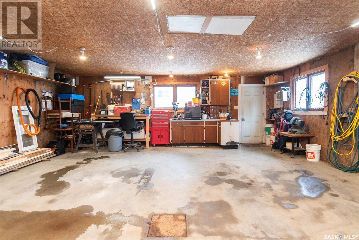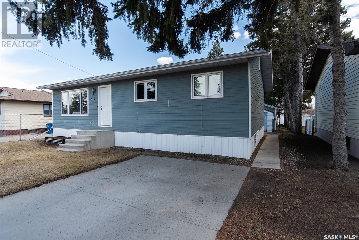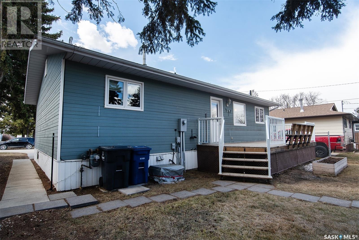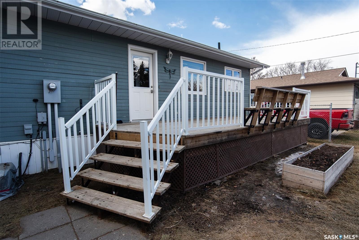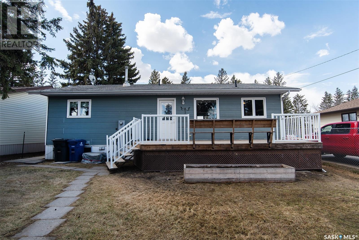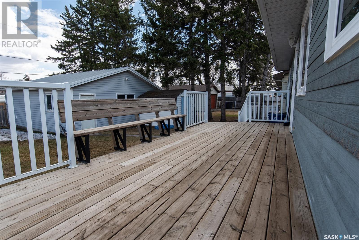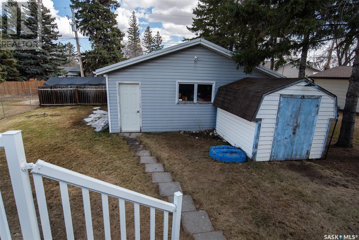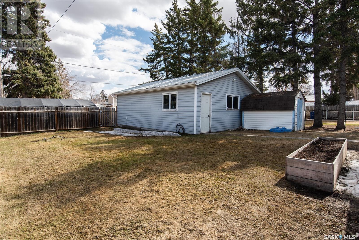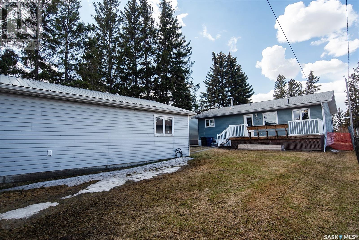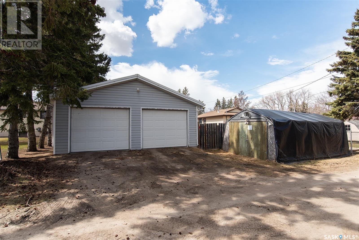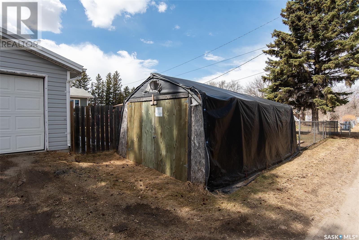4 Bedroom
2 Bathroom
1040 sqft
Bungalow
Central Air Conditioning, Air Exchanger
Forced Air
Lawn
$249,000
Welcome to 512 4th Street East in Wynyard — a charming bungalow that checks all the boxes for comfortable family living, nestled just a short stroll from the elementary school, local park, community swimming pool, and downtown conveniences. Step inside to find a bright, open living room that flows nicely into the kitchen and dining area, where you'll love the built-in pantry and handy nook — perfect for a coffee bar or casual breakfast spot. The main floor offers three inviting bedrooms, a full bathroom, and the ease of main floor laundry. Downstairs, you’ll find a large living room ideal for cozy movie nights, a fourth bedroom, a beautifully updated bathroom, and plenty of storage space. Outside, enjoy the partially fenced backyard, spacious deck for entertaining, a garden-ready raised bed, a handy storage shed, and a two-car insulated garage that’s ready for year-round use. This move-in-ready home is a wonderful blend of functionality, charm, and walkable access to everything a growing family needs. (id:51699)
Property Details
|
MLS® Number
|
SK004532 |
|
Property Type
|
Single Family |
|
Features
|
Sump Pump |
|
Structure
|
Deck |
Building
|
Bathroom Total
|
2 |
|
Bedrooms Total
|
4 |
|
Appliances
|
Washer, Refrigerator, Dishwasher, Dryer, Freezer, Garage Door Opener Remote(s), Storage Shed, Stove |
|
Architectural Style
|
Bungalow |
|
Basement Development
|
Finished |
|
Basement Type
|
Full (finished) |
|
Constructed Date
|
1989 |
|
Cooling Type
|
Central Air Conditioning, Air Exchanger |
|
Heating Fuel
|
Natural Gas |
|
Heating Type
|
Forced Air |
|
Stories Total
|
1 |
|
Size Interior
|
1040 Sqft |
|
Type
|
House |
Parking
|
Detached Garage
|
|
|
Parking Space(s)
|
1 |
Land
|
Acreage
|
No |
|
Fence Type
|
Fence |
|
Landscape Features
|
Lawn |
|
Size Frontage
|
50 Ft |
|
Size Irregular
|
6000.00 |
|
Size Total
|
6000 Sqft |
|
Size Total Text
|
6000 Sqft |
Rooms
| Level |
Type |
Length |
Width |
Dimensions |
|
Basement |
Living Room |
24 ft ,6 in |
16 ft ,4 in |
24 ft ,6 in x 16 ft ,4 in |
|
Basement |
Other |
11 ft ,7 in |
9 ft ,6 in |
11 ft ,7 in x 9 ft ,6 in |
|
Basement |
Bedroom |
12 ft ,5 in |
11 ft ,4 in |
12 ft ,5 in x 11 ft ,4 in |
|
Basement |
3pc Bathroom |
8 ft ,7 in |
5 ft ,8 in |
8 ft ,7 in x 5 ft ,8 in |
|
Main Level |
Living Room |
12 ft ,5 in |
17 ft ,11 in |
12 ft ,5 in x 17 ft ,11 in |
|
Main Level |
Kitchen |
10 ft ,3 in |
8 ft ,5 in |
10 ft ,3 in x 8 ft ,5 in |
|
Main Level |
Dining Room |
12 ft ,8 in |
8 ft ,5 in |
12 ft ,8 in x 8 ft ,5 in |
|
Main Level |
Bedroom |
9 ft ,3 in |
9 ft |
9 ft ,3 in x 9 ft |
|
Main Level |
4pc Bathroom |
5 ft ,6 in |
6 ft ,11 in |
5 ft ,6 in x 6 ft ,11 in |
|
Main Level |
Bedroom |
10 ft ,1 in |
12 ft ,4 in |
10 ft ,1 in x 12 ft ,4 in |
|
Main Level |
Bedroom |
8 ft ,11 in |
9 ft |
8 ft ,11 in x 9 ft |
|
Main Level |
Laundry Room |
4 ft |
8 ft ,9 in |
4 ft x 8 ft ,9 in |
https://www.realtor.ca/real-estate/28255598/512-4th-street-e-wynyard

