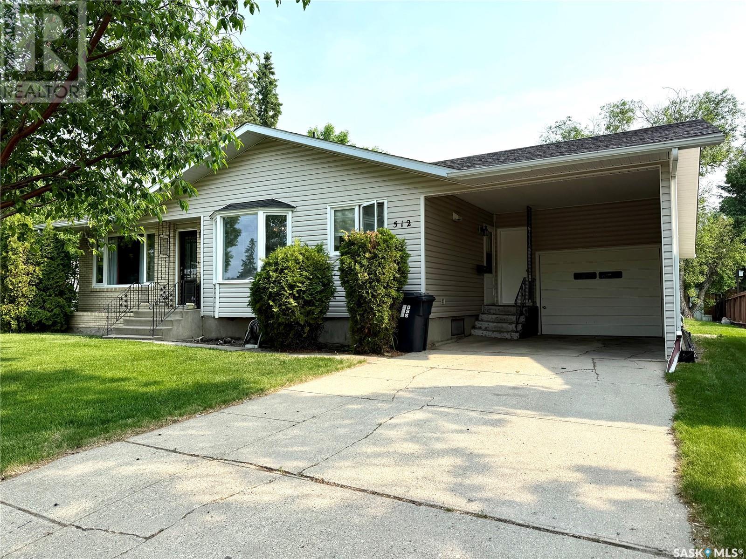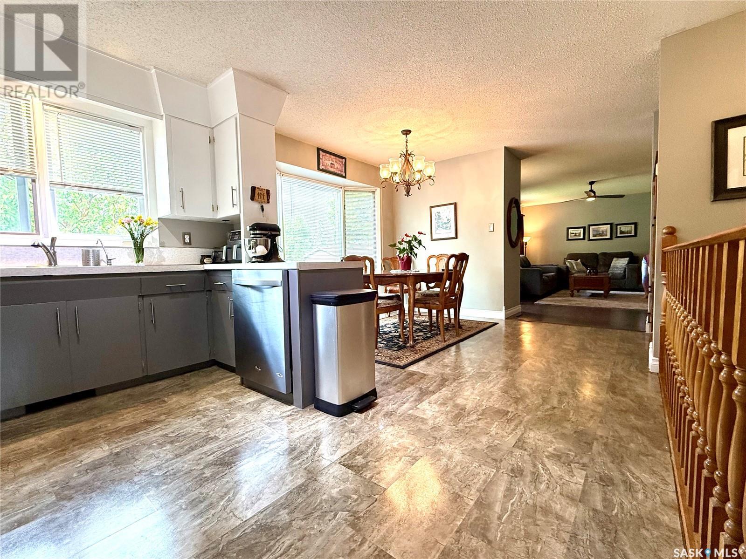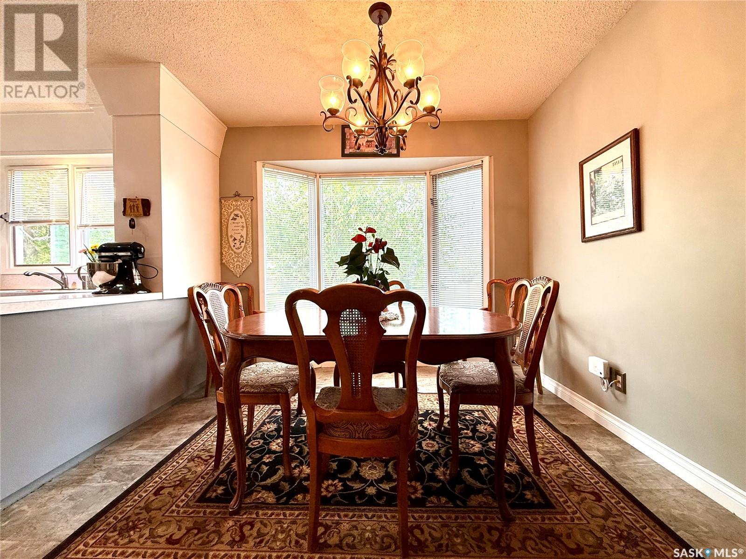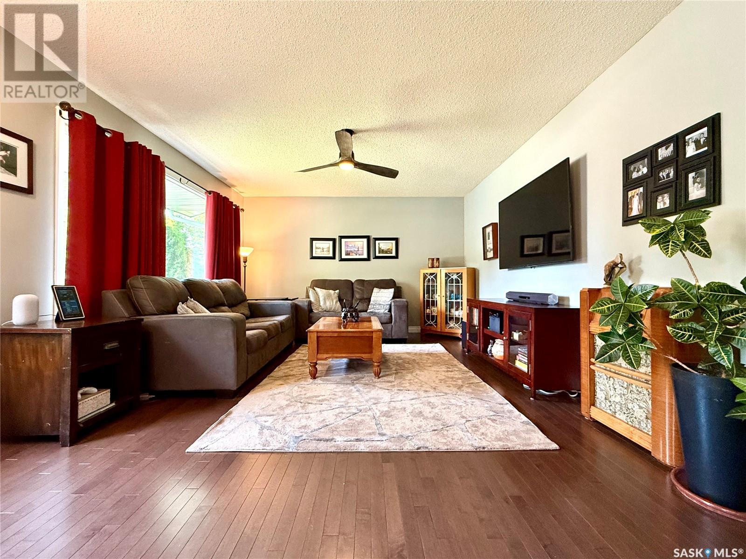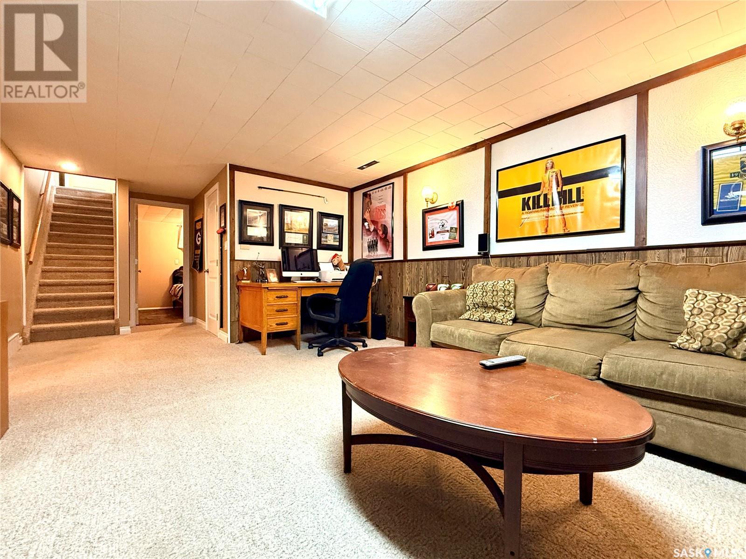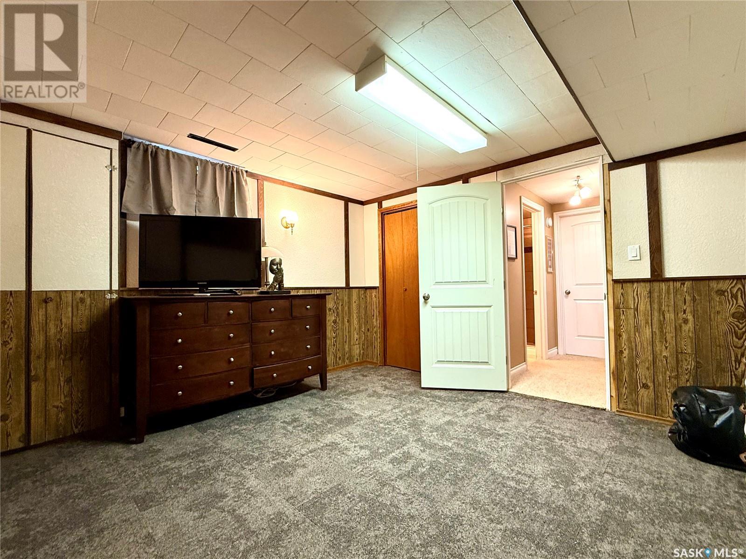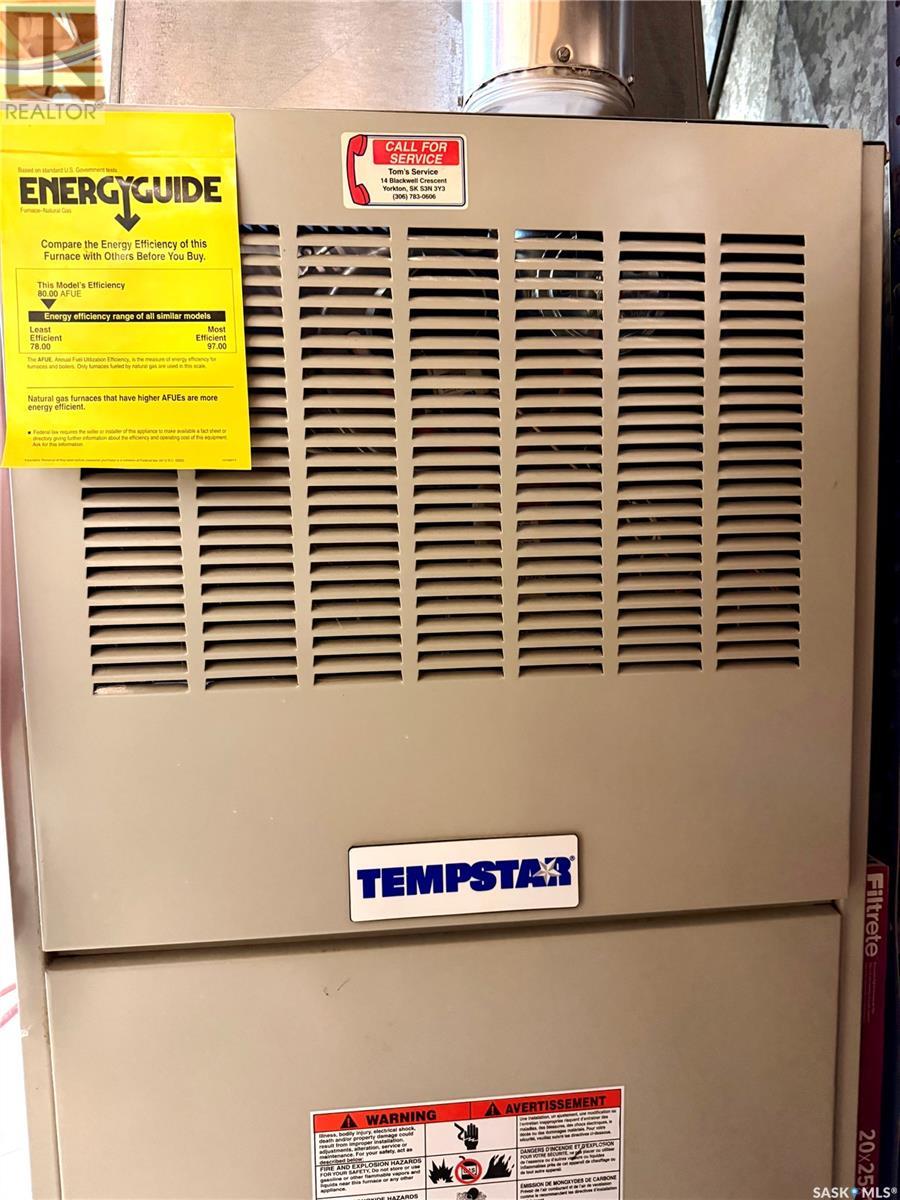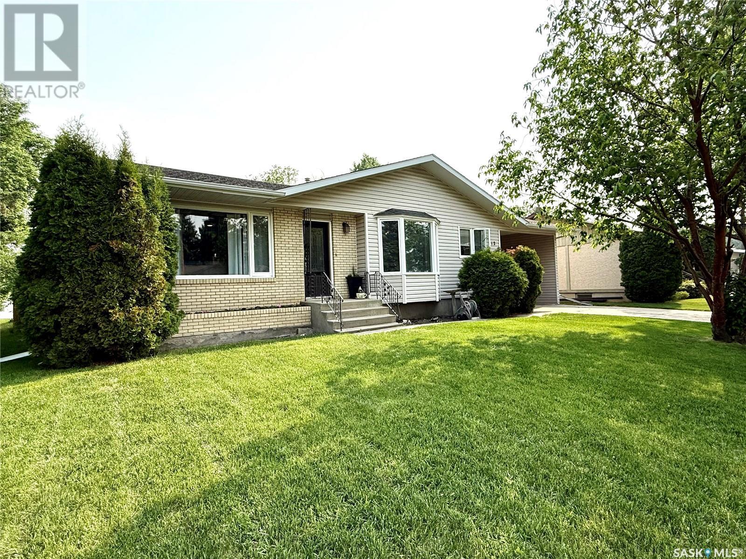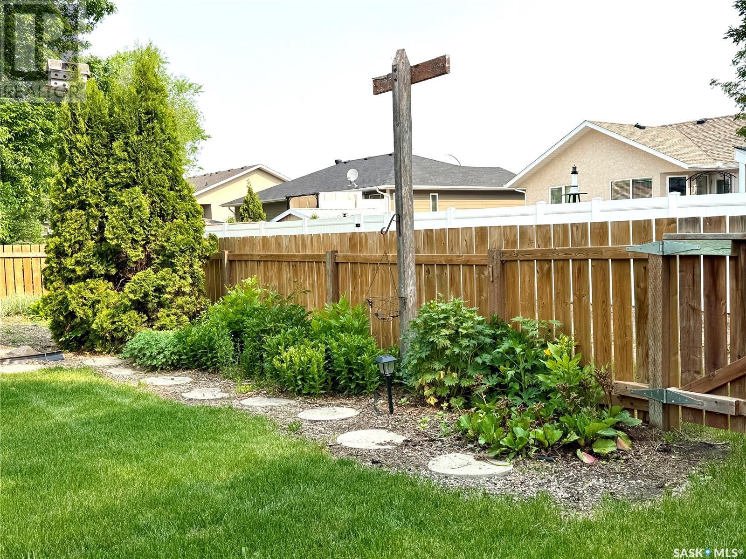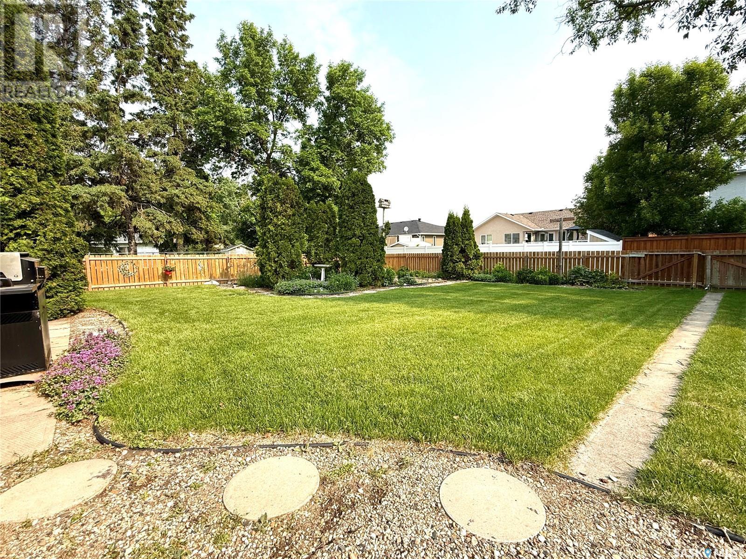4 Bedroom
2 Bathroom
1132 sqft
Bungalow
Central Air Conditioning
Forced Air
Lawn, Garden Area
$259,000
Welcome to this beautifully maintained 1,132 sq ft bungalow, ideally located in Yorkton’s highly desired southwest corner. Just steps away from St. Paul’s Elementary School and KC Park, your family will love the convenience and the fun! Whether it’s pickleball, tobogganing, hockey, baseball, or just swinging at the park—this neighborhood has it all. This home features 4 bedrooms (2 up, 2 down*) and a smart layout that checks all the boxes. A main floor laundry sits in the mudroom with direct access to the backyard—perfect for letting out your furry friends. You’ll also appreciate the single attached garage plus a carport, offering both covered parking and extra storage. Built on a solid poured concrete foundation, this home has stayed dry during both major floods, providing extra peace of mind. The basement bathroom with shower is great for guests or teens, and the garden space is ready for your green thumb. Recent updates include: Water heater and softener (2024), Shingles (2018) Homes like this don’t last long—book your showing today! Let’s get you inside before it’s gone! *Basement bedroom windows may not meet current egress standards. (id:51699)
Property Details
|
MLS® Number
|
SK009137 |
|
Property Type
|
Single Family |
|
Neigbourhood
|
South YO |
|
Features
|
Treed, Lane, Rectangular |
|
Structure
|
Patio(s) |
Building
|
Bathroom Total
|
2 |
|
Bedrooms Total
|
4 |
|
Appliances
|
Washer, Refrigerator, Dishwasher, Dryer, Microwave, Window Coverings, Garage Door Opener Remote(s), Storage Shed, Stove |
|
Architectural Style
|
Bungalow |
|
Basement Development
|
Finished |
|
Basement Type
|
Full (finished) |
|
Constructed Date
|
1968 |
|
Cooling Type
|
Central Air Conditioning |
|
Heating Fuel
|
Natural Gas |
|
Heating Type
|
Forced Air |
|
Stories Total
|
1 |
|
Size Interior
|
1132 Sqft |
|
Type
|
House |
Parking
|
Attached Garage
|
|
|
Carport
|
|
|
Parking Space(s)
|
3 |
Land
|
Acreage
|
No |
|
Fence Type
|
Partially Fenced |
|
Landscape Features
|
Lawn, Garden Area |
|
Size Frontage
|
68 Ft |
|
Size Irregular
|
8160.00 |
|
Size Total
|
8160 Sqft |
|
Size Total Text
|
8160 Sqft |
Rooms
| Level |
Type |
Length |
Width |
Dimensions |
|
Basement |
Family Room |
|
|
12'8 x 18'8 |
|
Basement |
3pc Bathroom |
|
|
6'8 x 5'5 |
|
Basement |
Bedroom |
|
|
12'4 x 12' |
|
Basement |
Bedroom |
|
|
10'6 x 10'9 |
|
Basement |
Storage |
|
|
7'3 x 7'7 |
|
Main Level |
Kitchen/dining Room |
|
|
11'6.. x 19'2 |
|
Main Level |
Living Room |
|
|
13' x 19'5 |
|
Main Level |
Primary Bedroom |
|
|
12'9 x 10'6 |
|
Main Level |
Bedroom |
10 ft |
|
10 ft x Measurements not available |
|
Main Level |
4pc Bathroom |
|
|
7'3 x 7'5 |
|
Main Level |
Other |
|
|
7'5 x 9'3 |
https://www.realtor.ca/real-estate/28452849/512-riverview-road-yorkton-south-yo

