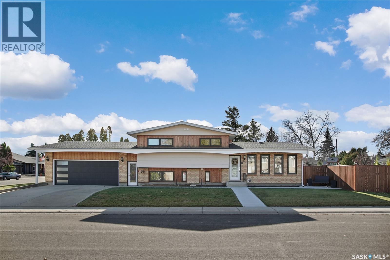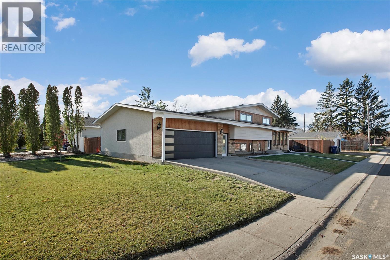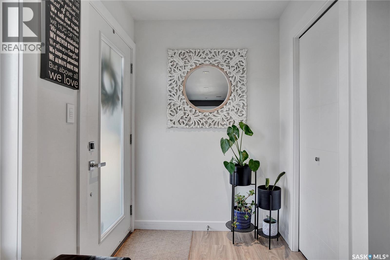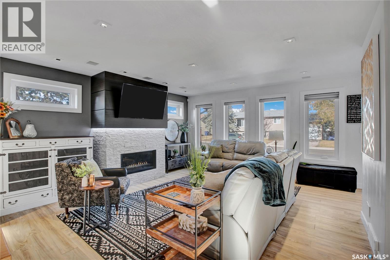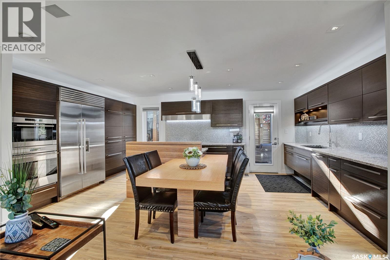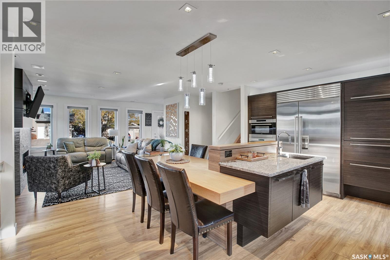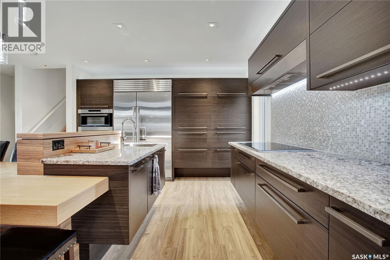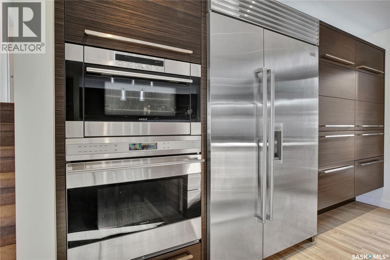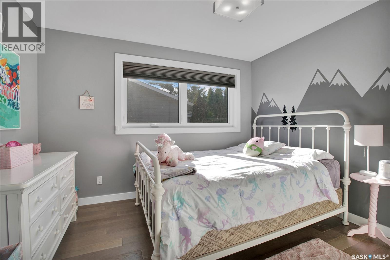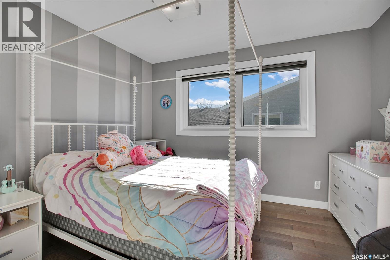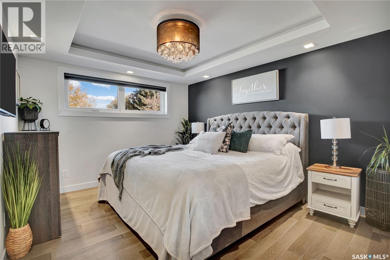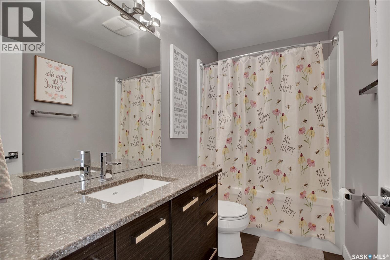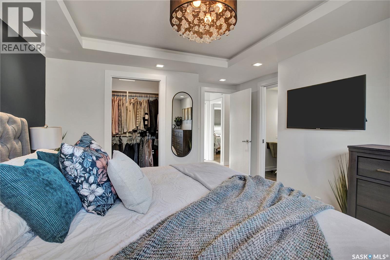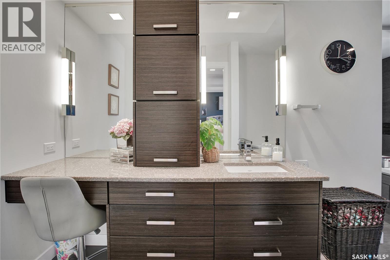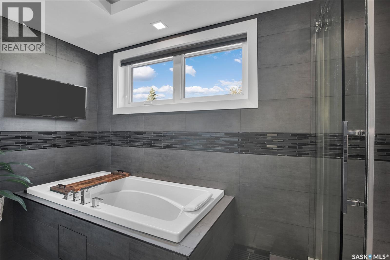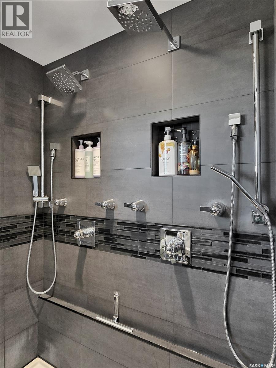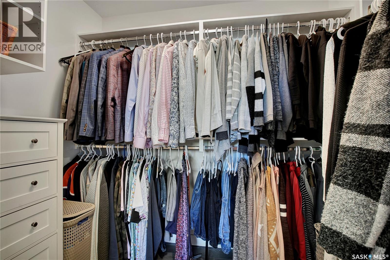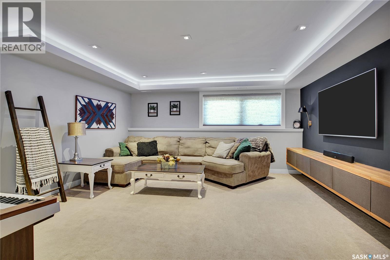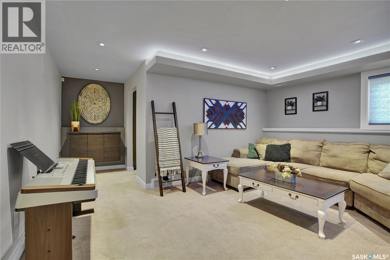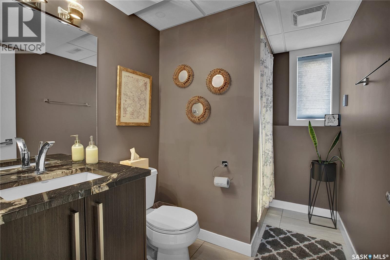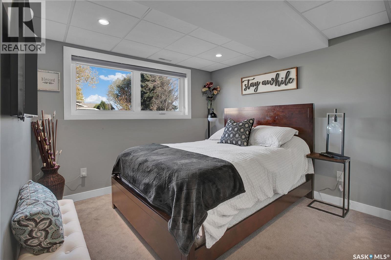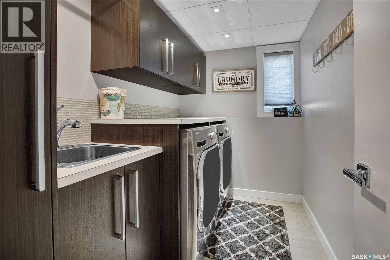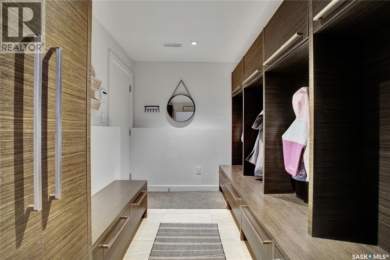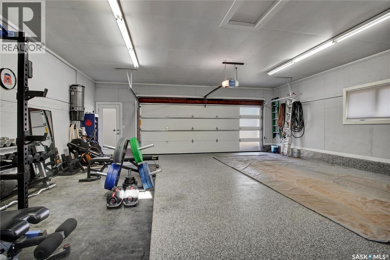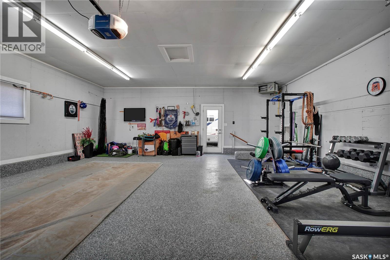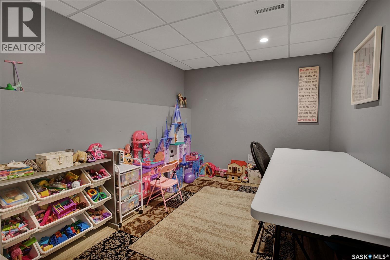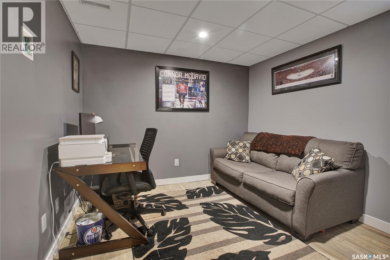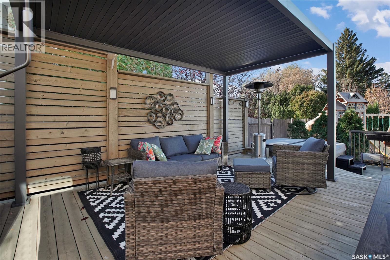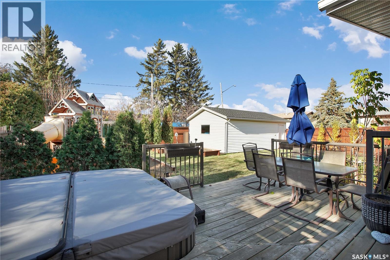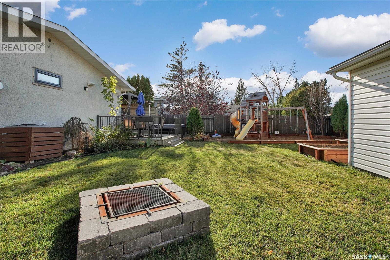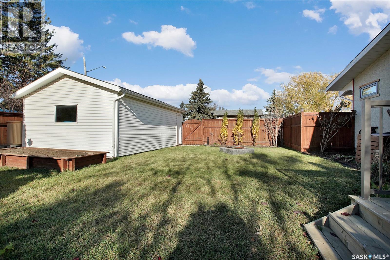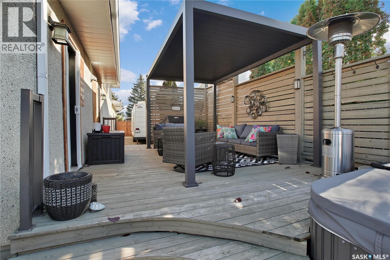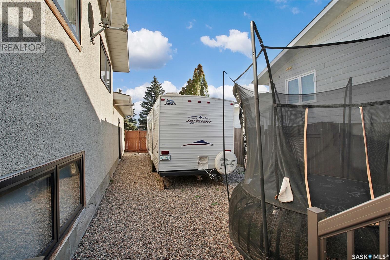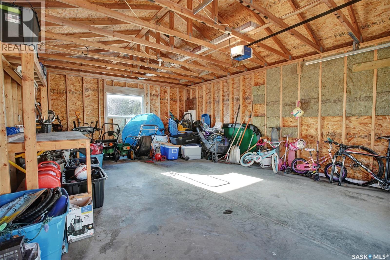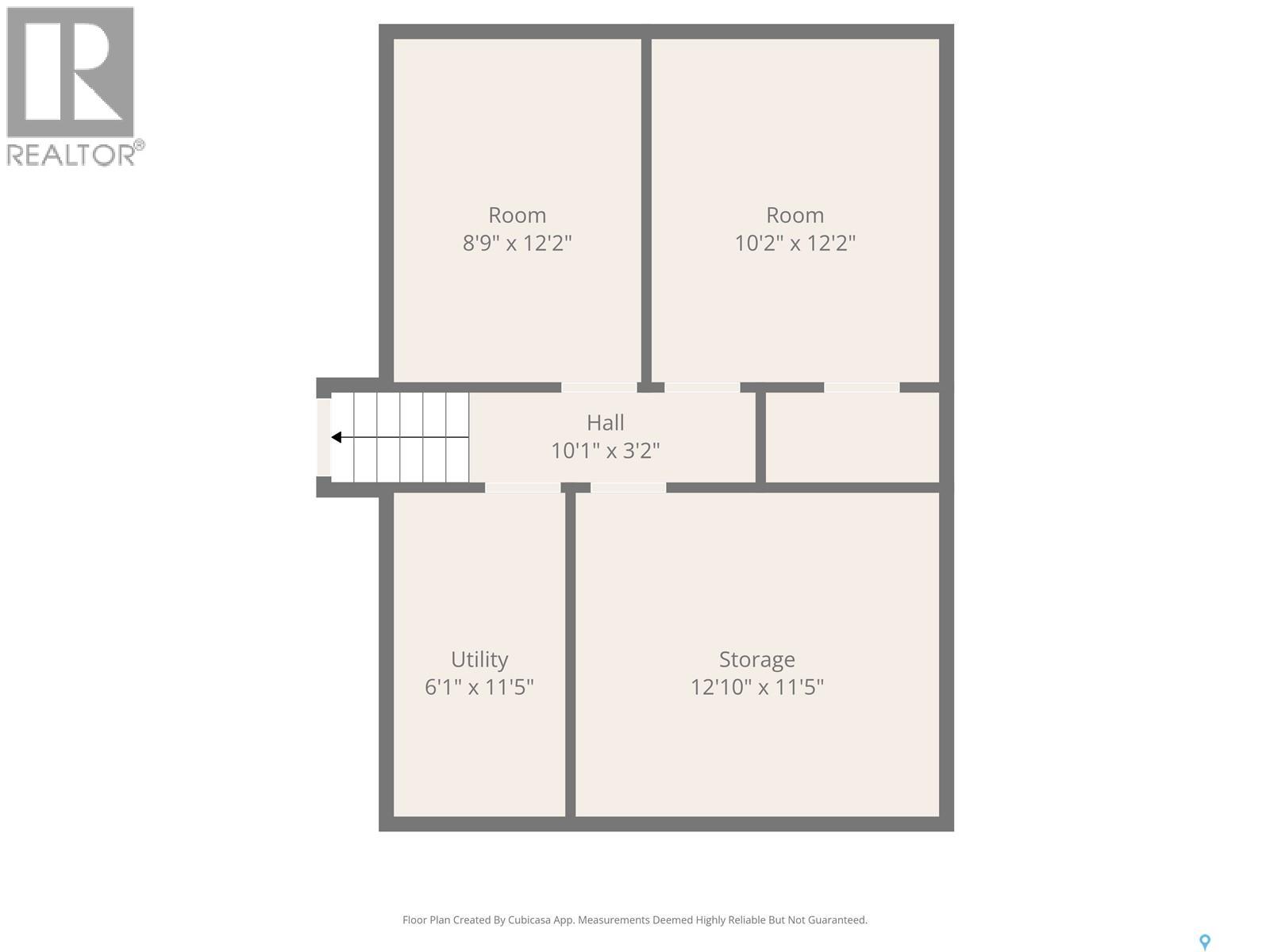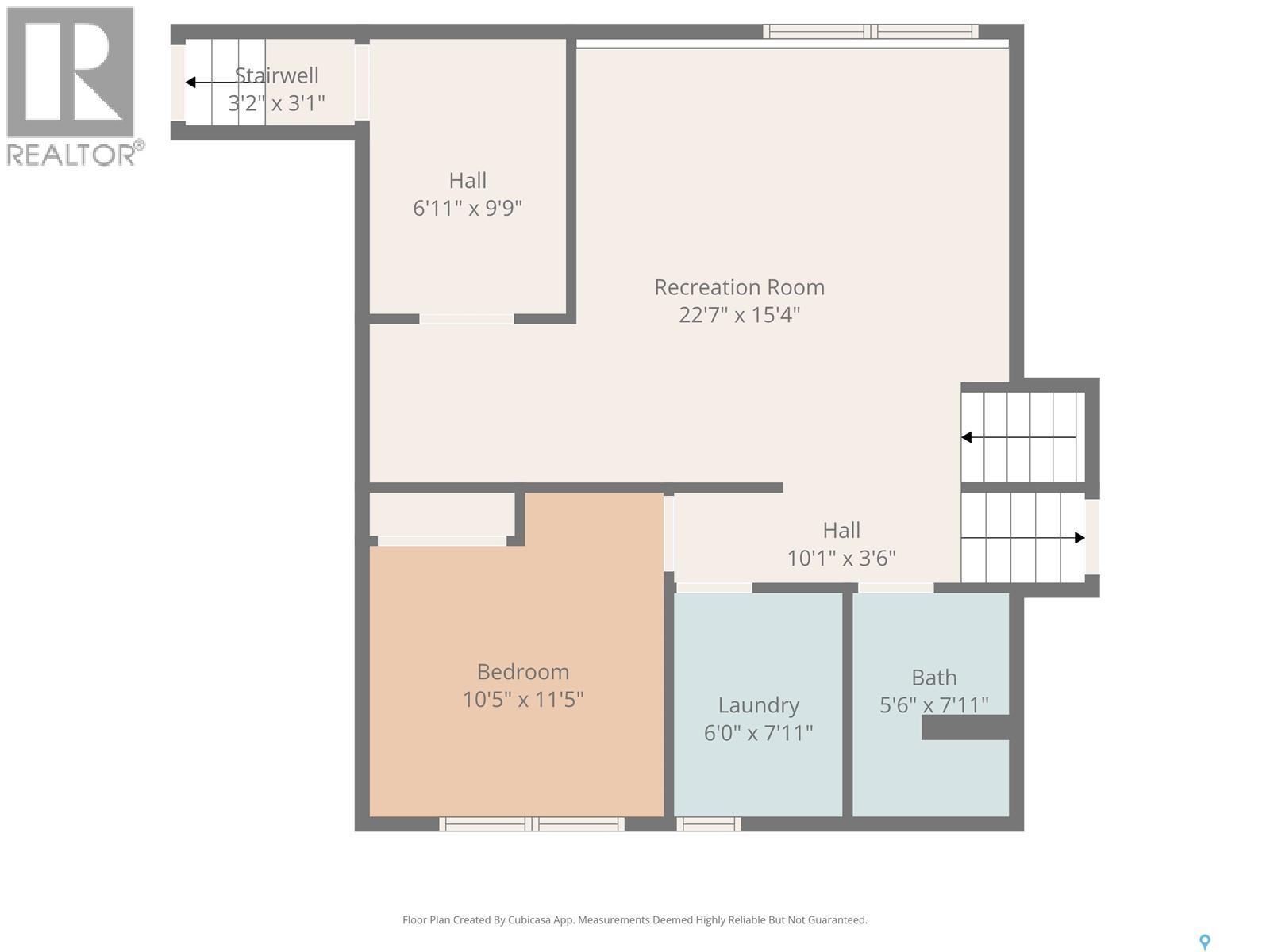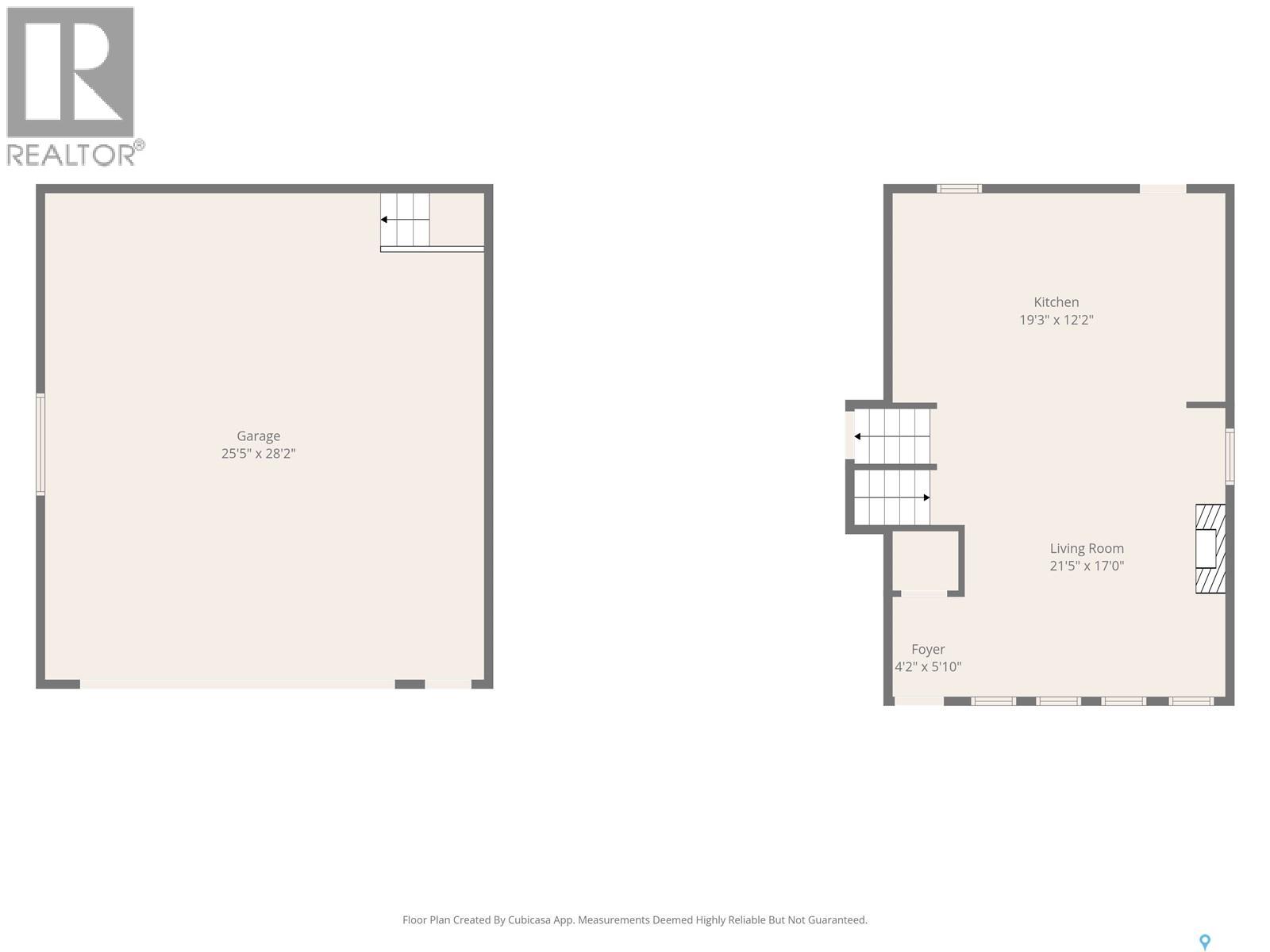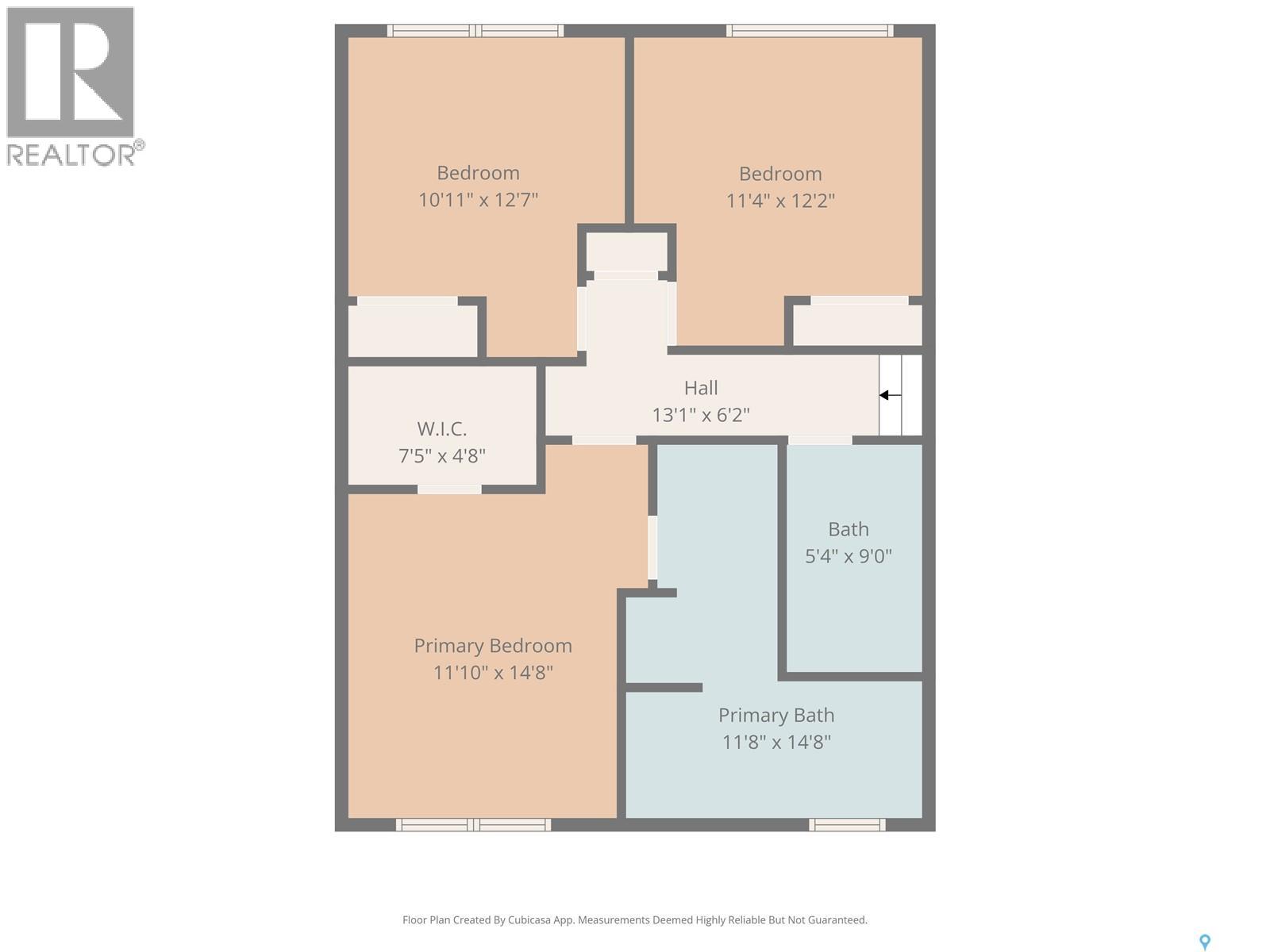5 Bedroom
3 Bathroom
1370 sqft
Fireplace
Central Air Conditioning
Forced Air
Lawn, Garden Area
$640,000
Welcome to one of Warman’s most picturesque streets, where mature trees and established character meet cutting-edge modernization. Set on an expansive 70’ x 140’ corner lot, this home has been fully renovated, featuring upgraded mechanical systems and state-of-the-art home automation by SuRe Innovations. Step inside to discover an inviting open-concept main floor, where a cozy natural gas fireplace anchors the family room adjacent to the kitchen and dining area. Integrated ambient lighting accentuates the custom cabinetry and high-end appliances, creating a space that’s as functional as it is beautiful. The second level is dedicated to the luxurious primary suite, showcasing a one-of-a-kind five-piece ensuite that truly must be experienced in person. On the third level, you’ll find a fourth bedroom, a four-piece bathroom, a bright laundry room, and a family theatre featuring ambient lighting and integrated sound—perfect for movie nights or entertaining guests. From this level, enjoy direct access through the mudroom to the impressive 28’ x 28’ heated garage, complete with a new heater, overhead door, and epoxy floor coating—an ideal space for vehicles, projects, or hobbies. The property also includes additional RV parking behind the garage and a large single detached garage for extra storage or workspace. The landscaped yard has been professionally renovated, dressed, and overseeded, ensuring lush greenery all season long. The fully fenced backyard offers ample room for outdoor living, including a deck, fire pit, play structure, and garden space. This home is truly one-of-a-kind—a masterful combination of location, innovation, and design. Don’t miss your chance to experience it in person! As per the Seller’s direction, all offers will be presented on 11/04/2025 5:30PM. (id:51699)
Property Details
|
MLS® Number
|
SK021834 |
|
Property Type
|
Single Family |
|
Features
|
Treed, Corner Site, Rectangular, Double Width Or More Driveway, Sump Pump |
|
Structure
|
Deck |
Building
|
Bathroom Total
|
3 |
|
Bedrooms Total
|
5 |
|
Appliances
|
Washer, Refrigerator, Dishwasher, Dryer, Alarm System, Window Coverings, Garage Door Opener Remote(s), Hood Fan, Central Vacuum - Roughed In, Stove |
|
Basement Development
|
Finished |
|
Basement Type
|
Full (finished) |
|
Constructed Date
|
1980 |
|
Construction Style Split Level
|
Split Level |
|
Cooling Type
|
Central Air Conditioning |
|
Fire Protection
|
Alarm System |
|
Fireplace Fuel
|
Gas |
|
Fireplace Present
|
Yes |
|
Fireplace Type
|
Conventional |
|
Heating Fuel
|
Natural Gas |
|
Heating Type
|
Forced Air |
|
Size Interior
|
1370 Sqft |
|
Type
|
House |
Parking
|
Attached Garage
|
|
|
Detached Garage
|
|
|
R V
|
|
|
Heated Garage
|
|
|
Parking Space(s)
|
7 |
Land
|
Acreage
|
No |
|
Fence Type
|
Fence |
|
Landscape Features
|
Lawn, Garden Area |
|
Size Frontage
|
69 Ft |
|
Size Irregular
|
69x140 |
|
Size Total Text
|
69x140 |
Rooms
| Level |
Type |
Length |
Width |
Dimensions |
|
Second Level |
Bedroom |
|
|
12' x 11'6'' |
|
Second Level |
Bedroom |
|
|
12' x 11'6'' |
|
Second Level |
4pc Bathroom |
|
|
Measurements not available |
|
Second Level |
Primary Bedroom |
|
|
13' x 12' |
|
Second Level |
5pc Ensuite Bath |
|
|
Measurements not available |
|
Third Level |
Family Room |
|
|
15' x 15' |
|
Third Level |
3pc Bathroom |
|
|
Measurements not available |
|
Third Level |
Bedroom |
|
|
11' x 10' |
|
Third Level |
Mud Room |
|
|
Measurements not available |
|
Third Level |
Laundry Room |
|
|
Measurements not available |
|
Basement |
Den |
|
|
12' x 9' |
|
Basement |
Bedroom |
|
|
11' x 10' |
|
Basement |
Storage |
|
|
Measurements not available |
|
Main Level |
Living Room |
|
|
17' x 16' |
|
Main Level |
Dining Room |
|
|
16' x 8' |
|
Main Level |
Kitchen |
|
|
16' x 15' |
https://www.realtor.ca/real-estate/29039481/513-6th-avenue-n-warman

