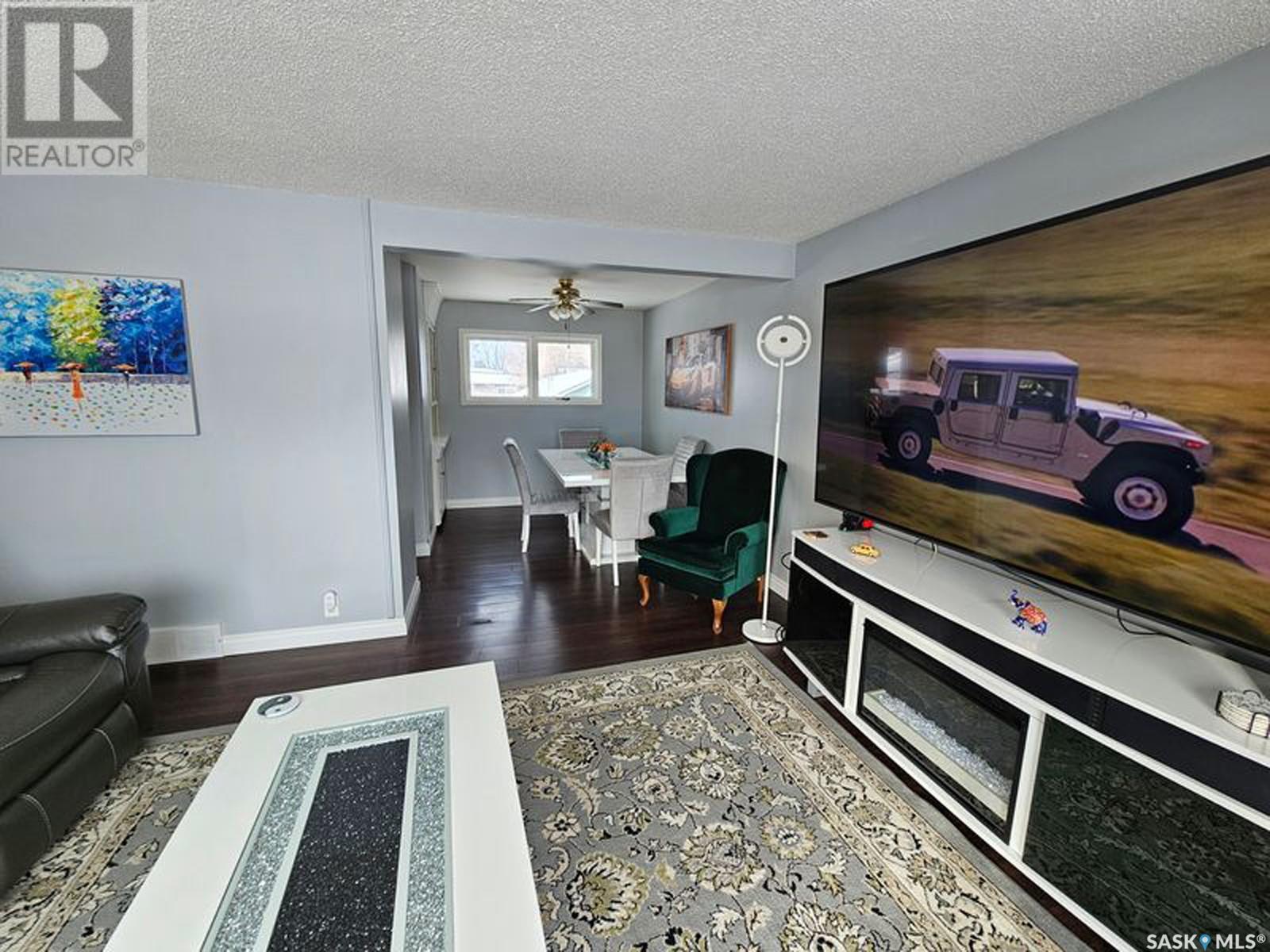513 Centre Street Meadow Lake, Saskatchewan S9X 1E1
5 Bedroom
2 Bathroom
1088 sqft
Bungalow
Forced Air
$239,900
513 Centre Street offers a great location with some fresh renovations and rental opportunities! This property has 3 electrical meters, 3 electrical panels, and 2 non-conforming basement suites with kitchenettes. They share a common 4-piece bathroom. The main floor contains 3 bedrooms, 4-piece bath, sizable living room, kitchen and dining area. You will appreciate recent paint inside and out, updated windows on most of the house, shingles in 2016, and the garage is fully insulated and heated with natural gas furnace. For more information regarding this unique opportunity, contact your preferred Realtor! (id:51699)
Property Details
| MLS® Number | SK996352 |
| Property Type | Single Family |
Building
| Bathroom Total | 2 |
| Bedrooms Total | 5 |
| Appliances | Washer, Refrigerator, Dryer, Microwave, Garage Door Opener Remote(s), Hood Fan, Stove |
| Architectural Style | Bungalow |
| Basement Development | Finished |
| Basement Type | Full (finished) |
| Constructed Date | 1963 |
| Heating Fuel | Natural Gas |
| Heating Type | Forced Air |
| Stories Total | 1 |
| Size Interior | 1088 Sqft |
| Type | House |
Parking
| Heated Garage | |
| Parking Space(s) | 3 |
Land
| Acreage | No |
| Fence Type | Fence |
| Size Frontage | 59 Ft ,9 In |
| Size Irregular | 0.16 |
| Size Total | 0.16 Ac |
| Size Total Text | 0.16 Ac |
Rooms
| Level | Type | Length | Width | Dimensions |
|---|---|---|---|---|
| Basement | Bedroom | 9 ft ,7 in | 7 ft ,8 in | 9 ft ,7 in x 7 ft ,8 in |
| Basement | Bedroom | 11 ft ,8 in | 7 ft ,11 in | 11 ft ,8 in x 7 ft ,11 in |
| Basement | 4pc Bathroom | 70 ft | 4 ft ,11 in | 70 ft x 4 ft ,11 in |
| Basement | Kitchen | 10 ft | 9 ft ,10 in | 10 ft x 9 ft ,10 in |
| Basement | Living Room | 11 ft ,4 in | 9 ft | 11 ft ,4 in x 9 ft |
| Basement | Living Room | 11 ft ,9 in | 9 ft ,8 in | 11 ft ,9 in x 9 ft ,8 in |
| Basement | Kitchen | 10 ft ,1 in | 8 ft ,11 in | 10 ft ,1 in x 8 ft ,11 in |
| Basement | Laundry Room | 6 ft ,11 in | 6 ft ,11 in | 6 ft ,11 in x 6 ft ,11 in |
| Main Level | Living Room | 18 ft ,10 in | 12 ft ,5 in | 18 ft ,10 in x 12 ft ,5 in |
| Main Level | Kitchen | 10 ft ,4 in | 9 ft ,11 in | 10 ft ,4 in x 9 ft ,11 in |
| Main Level | Dining Room | 10 ft ,11 in | 8 ft ,2 in | 10 ft ,11 in x 8 ft ,2 in |
| Main Level | Bedroom | 12 ft ,9 in | 8 ft ,4 in | 12 ft ,9 in x 8 ft ,4 in |
| Main Level | Bedroom | 12 ft ,8 in | 10 ft ,8 in | 12 ft ,8 in x 10 ft ,8 in |
| Main Level | Bedroom | 10 ft ,5 in | 9 ft ,6 in | 10 ft ,5 in x 9 ft ,6 in |
| Main Level | 4pc Bathroom | 10 ft ,4 in | 5 ft | 10 ft ,4 in x 5 ft |
| Main Level | Mud Room | 6 ft ,11 in | 6 ft ,9 in | 6 ft ,11 in x 6 ft ,9 in |
https://www.realtor.ca/real-estate/27940883/513-centre-street-meadow-lake
Interested?
Contact us for more information

























