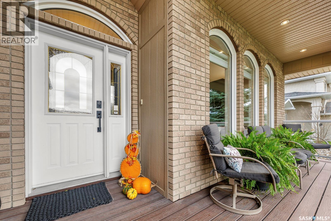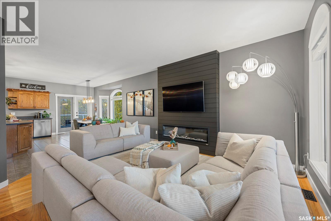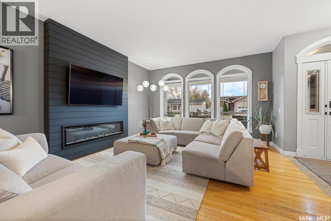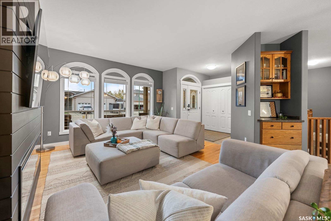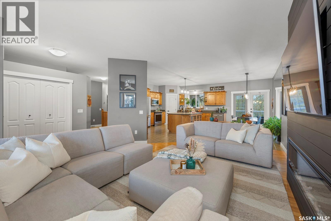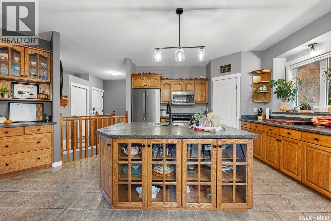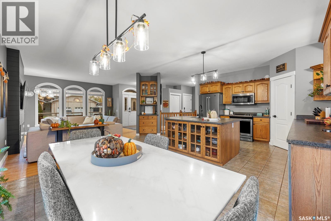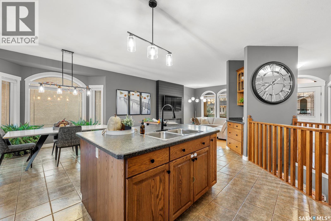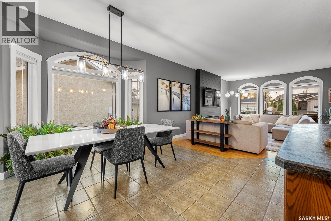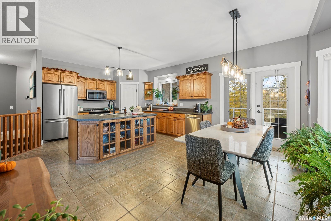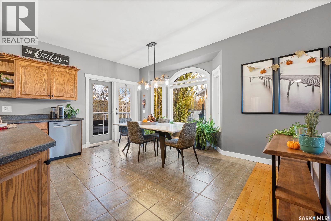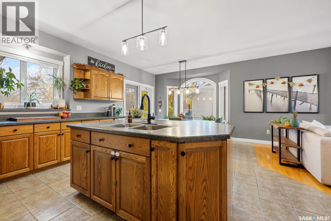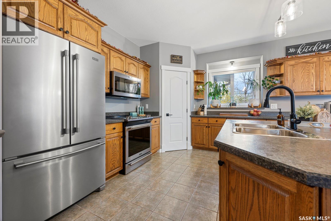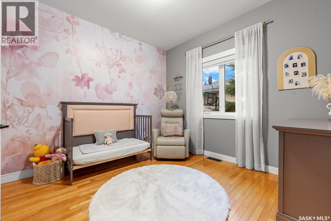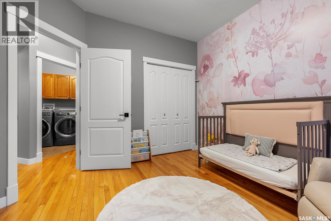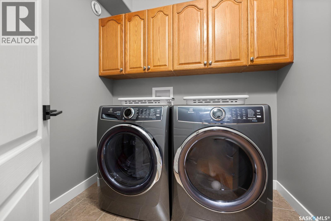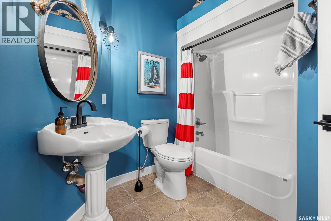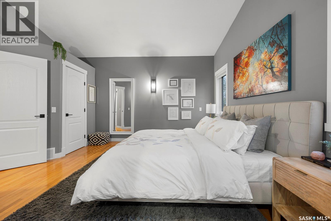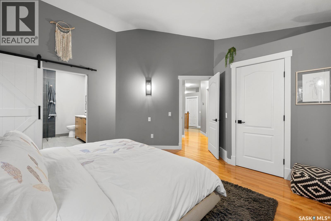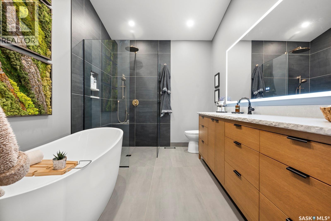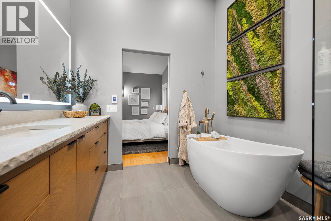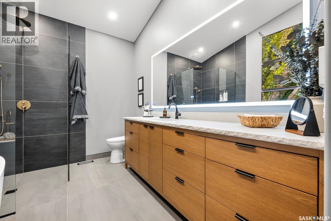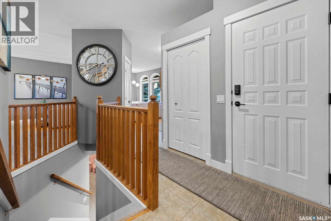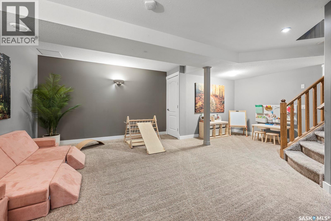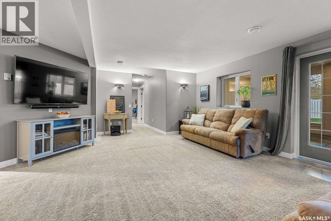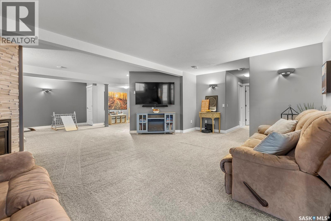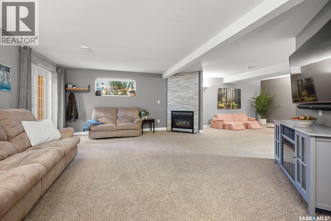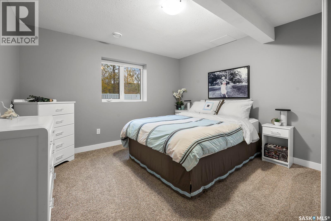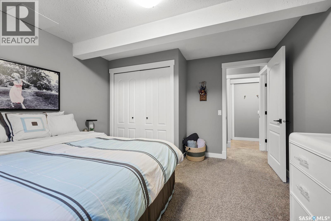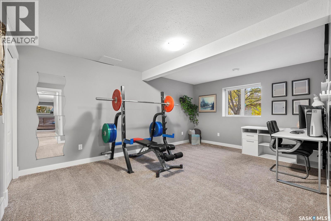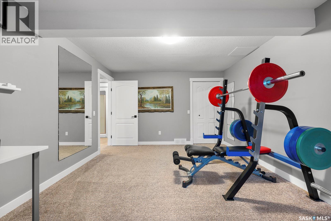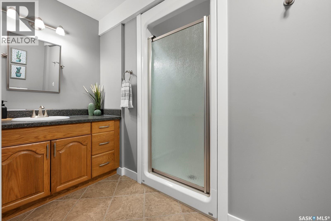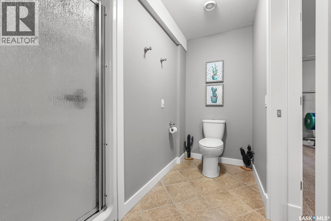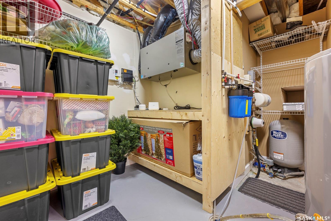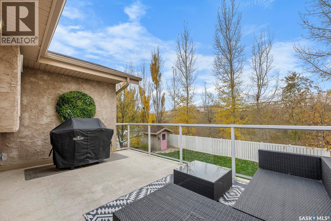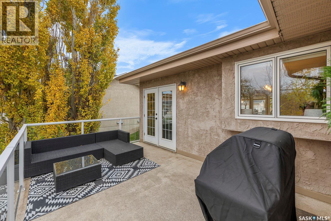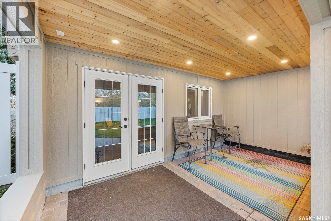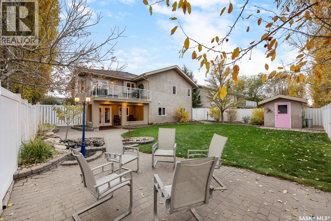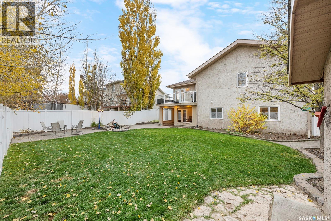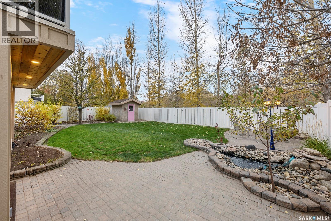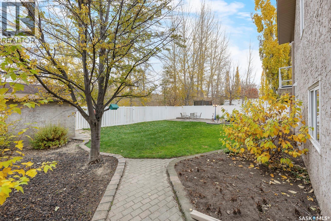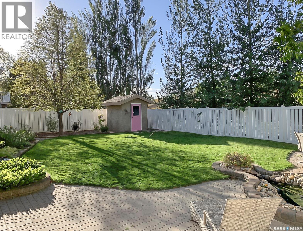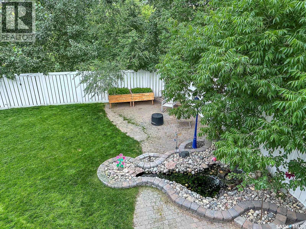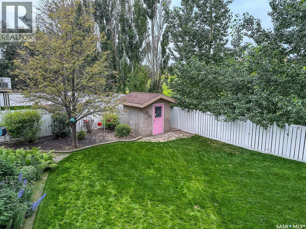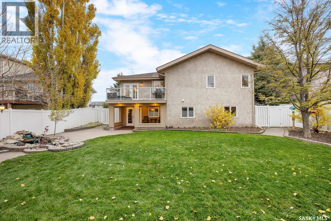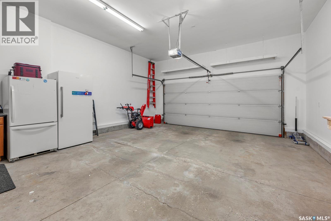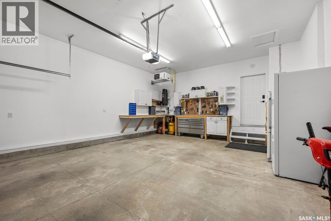4 Bedroom
3 Bathroom
1376 sqft
Bungalow
Fireplace
Central Air Conditioning
Forced Air
Lawn, Underground Sprinkler
$585,000
Welcome home to this 1,376 sq ft walkout bungalow in Pilot Butte. This 4-bedroom, 3-bath home offers a balance of comfort, style, and a serene setting. The open-concept main floor is bright and welcoming, featuring a kitchen that flows into the dining and living areas. Step out from the kitchen onto the new deck with a natural gas hookup. The primary bedroom has vaulted ceilings and an ensuite with heated floors and a custom walk-in shower. A second bedroom, full bath, and main floor laundry complete this level. The spacious walkout basement offers large windows, a cozy gas fireplace, and two additional bedrooms with a full bathroom. The covered lower patio overlooks the landscaped backyard, mature trees, and pond with an environmental reserve backdrop. Highlights include a heated double garage, exterior RV parking, a private well, and a covered south-facing front porch. Convenient access to Highways 1 and 46 provides a quick and easy commute to Regina. Recent updates: Garage heater (2015), HRV (2015), Eavestroughs (2015), Central air (2015), Shingles (2017), Kitchen appliances (2020), Water heater (2020), Ensuite (2022), Washer/dryer (2025), Back deck (2025). Located on a quiet street with no thru traffic and within walking distance to Pilot Butte School, this home is move-in ready and waiting to welcome you. As per the Seller’s direction, all offers will be presented on 11/03/2025 5:00PM. (id:51699)
Property Details
|
MLS® Number
|
SK021890 |
|
Property Type
|
Single Family |
|
Features
|
Treed, Rectangular |
|
Structure
|
Deck, Patio(s) |
Building
|
Bathroom Total
|
3 |
|
Bedrooms Total
|
4 |
|
Appliances
|
Washer, Refrigerator, Dishwasher, Dryer, Microwave, Garburator, Humidifier, Window Coverings, Garage Door Opener Remote(s), Storage Shed, Stove |
|
Architectural Style
|
Bungalow |
|
Constructed Date
|
2000 |
|
Cooling Type
|
Central Air Conditioning |
|
Fireplace Fuel
|
Electric,gas |
|
Fireplace Present
|
Yes |
|
Fireplace Type
|
Conventional,conventional |
|
Heating Type
|
Forced Air |
|
Stories Total
|
1 |
|
Size Interior
|
1376 Sqft |
|
Type
|
House |
Parking
|
Attached Garage
|
|
|
R V
|
|
|
Interlocked
|
|
|
Heated Garage
|
|
|
Parking Space(s)
|
5 |
Land
|
Acreage
|
No |
|
Fence Type
|
Fence |
|
Landscape Features
|
Lawn, Underground Sprinkler |
|
Size Frontage
|
64 Ft |
Rooms
| Level |
Type |
Length |
Width |
Dimensions |
|
Basement |
Other |
|
|
13' x 12' |
|
Basement |
Family Room |
|
|
16' x 16' |
|
Basement |
3pc Bathroom |
|
|
12' x 4' |
|
Basement |
Bedroom |
|
|
11' x 13' |
|
Basement |
Bedroom |
|
|
16' x 11' |
|
Main Level |
Living Room |
|
|
13' x 13' |
|
Main Level |
Dining Room |
|
|
11' x 12' |
|
Main Level |
Kitchen |
|
|
11' x 11' |
|
Main Level |
Bedroom |
|
|
10' x 10' |
|
Main Level |
Bedroom |
|
|
14' x 13' |
|
Main Level |
4pc Bathroom |
|
|
8' x 11' |
|
Main Level |
4pc Bathroom |
|
|
8' x 5' |
|
Main Level |
Laundry Room |
|
|
7' x 5' |
https://www.realtor.ca/real-estate/29047381/513-meadow-road-pilot-butte


