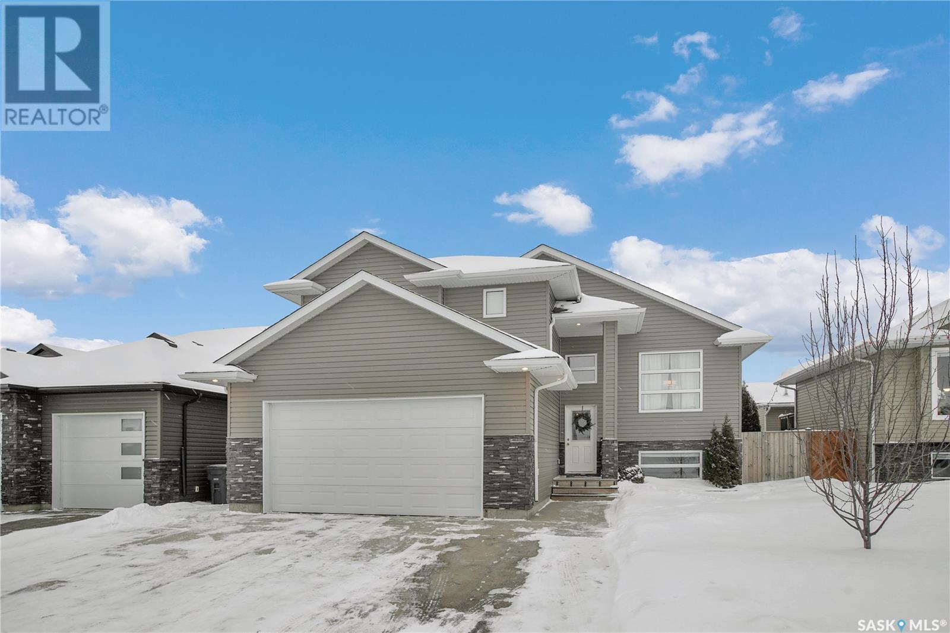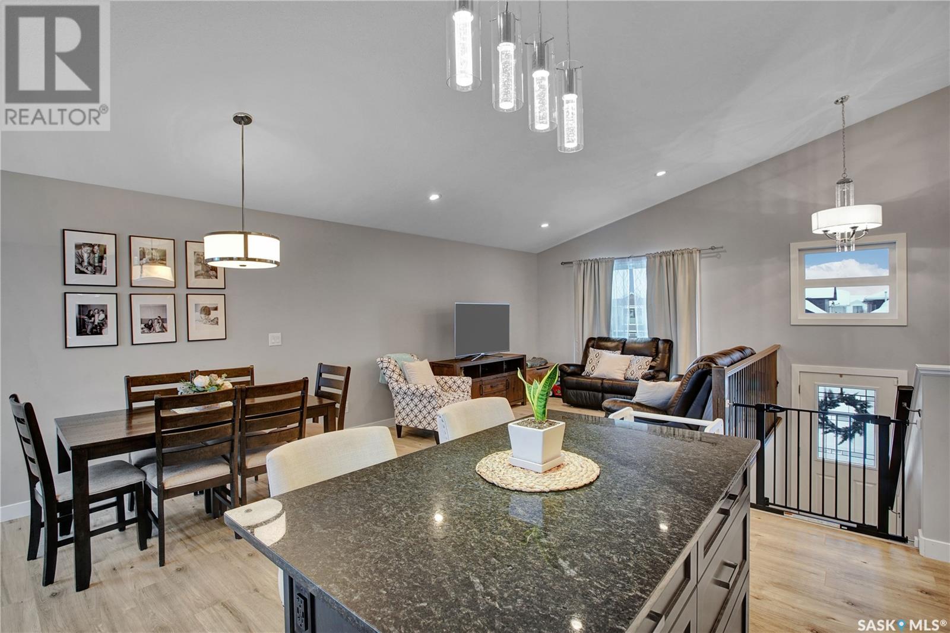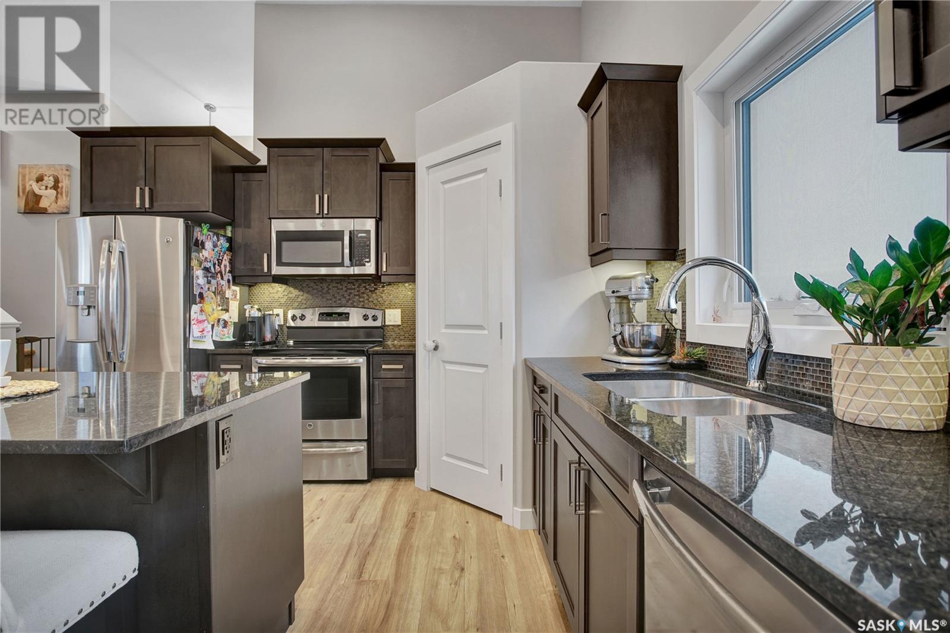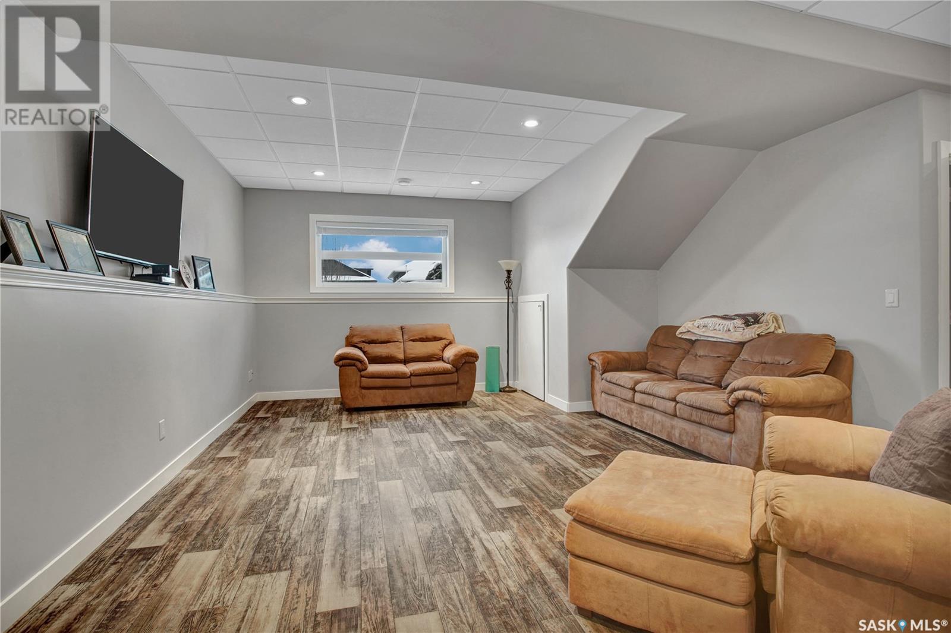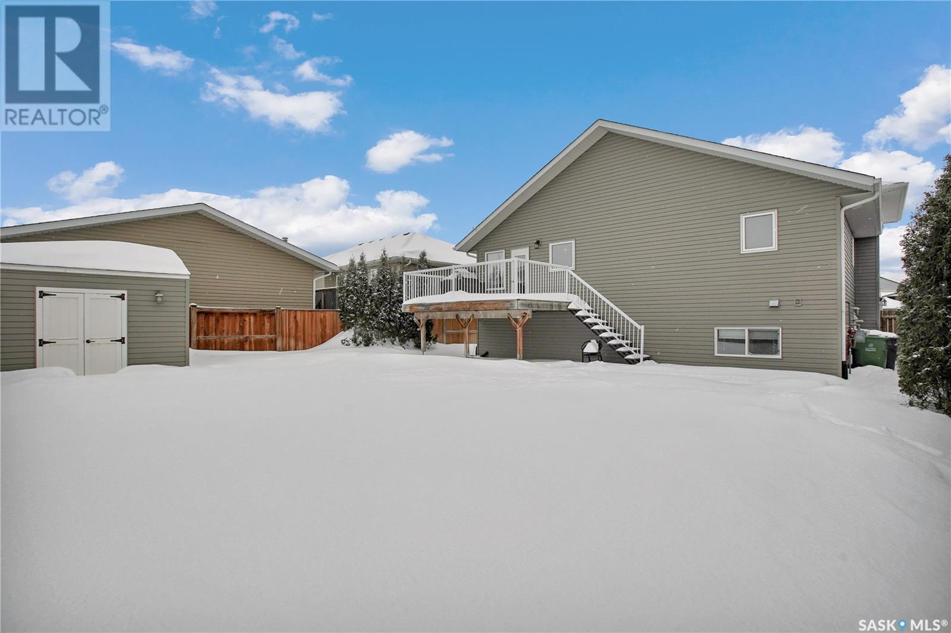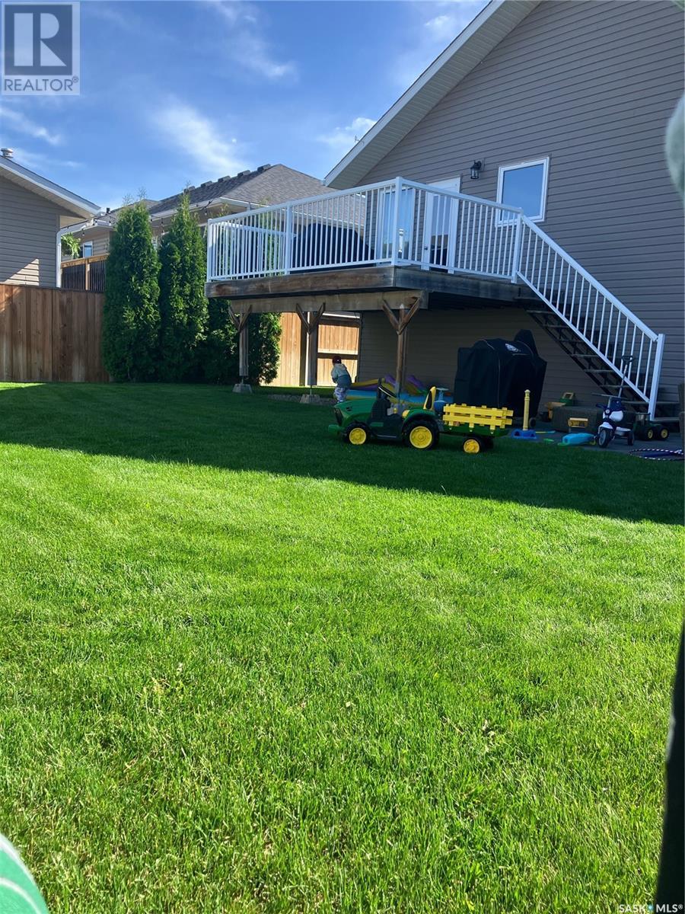4 Bedroom
3 Bathroom
1253 sqft
Bi-Level
Central Air Conditioning
Forced Air
Underground Sprinkler
$499,900
This beautifully maintained 4-bedroom, 3-bathroom home offers a spacious and functional layout, perfect for families or those who love to entertain. The open-concept main floor features vaulted ceilings, a maple kitchen with elegant stone countertops, a corner pantry, and stainless steel appliances. The kitchen overlooks the west-facing yard, complete with pressure treated deck, lower patio and a large 9x11’ shed. Recent updates include new, durable laminate flooring on the main and second levels. The home boasts two 4-piece bathrooms, while the basement is fully developed with a large family room, 9-foot ceilings, an additional bedroom, a 3-piece bathroom/laundry area. Additional features of the home include; Central air conditioning, Central vacuum system, Alarm system, Rain Bird WiFi-enabled underground sprinklers. This home offers a perfect combination of modern updates and functional living spaces. Contact your REALTOR® today to schedule a private showing. (id:51699)
Property Details
|
MLS® Number
|
SK992722 |
|
Property Type
|
Single Family |
|
Features
|
Lane, Rectangular, Double Width Or More Driveway, Sump Pump |
|
Structure
|
Deck |
Building
|
Bathroom Total
|
3 |
|
Bedrooms Total
|
4 |
|
Appliances
|
Refrigerator, Dishwasher, Microwave, Alarm System, Humidifier, Window Coverings, Garage Door Opener Remote(s), Central Vacuum, Storage Shed, Stove |
|
Architectural Style
|
Bi-level |
|
Basement Development
|
Finished |
|
Basement Type
|
Full (finished) |
|
Constructed Date
|
2015 |
|
Cooling Type
|
Central Air Conditioning |
|
Fire Protection
|
Alarm System |
|
Heating Fuel
|
Natural Gas |
|
Heating Type
|
Forced Air |
|
Size Interior
|
1253 Sqft |
|
Type
|
House |
Parking
|
Attached Garage
|
|
|
Parking Space(s)
|
5 |
Land
|
Acreage
|
No |
|
Landscape Features
|
Underground Sprinkler |
|
Size Frontage
|
52 Ft |
|
Size Irregular
|
52x115 |
|
Size Total Text
|
52x115 |
Rooms
| Level |
Type |
Length |
Width |
Dimensions |
|
Second Level |
Bedroom |
12 ft ,1 in |
15 ft |
12 ft ,1 in x 15 ft |
|
Second Level |
4pc Bathroom |
|
|
Measurements not available |
|
Basement |
Family Room |
24 ft ,9 in |
15 ft |
24 ft ,9 in x 15 ft |
|
Basement |
Games Room |
11 ft |
8 ft |
11 ft x 8 ft |
|
Basement |
Bedroom |
11 ft ,4 in |
9 ft ,2 in |
11 ft ,4 in x 9 ft ,2 in |
|
Basement |
3pc Bathroom |
|
|
Measurements not available |
|
Main Level |
Foyer |
|
|
Measurements not available |
|
Main Level |
Kitchen |
12 ft |
10 ft |
12 ft x 10 ft |
|
Main Level |
Dining Room |
11 ft |
8 ft ,7 in |
11 ft x 8 ft ,7 in |
|
Main Level |
Living Room |
12 ft |
10 ft ,6 in |
12 ft x 10 ft ,6 in |
|
Main Level |
4pc Bathroom |
|
|
Measurements not available |
|
Main Level |
Bedroom |
10 ft ,4 in |
9 ft ,1 in |
10 ft ,4 in x 9 ft ,1 in |
|
Main Level |
Bedroom |
10 ft ,4 in |
9 ft ,7 in |
10 ft ,4 in x 9 ft ,7 in |
https://www.realtor.ca/real-estate/27798839/513-snead-lane-warman

