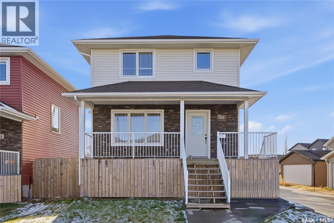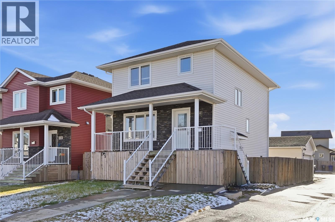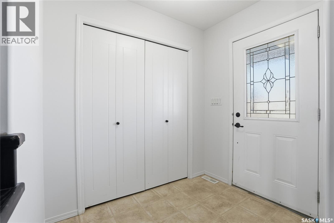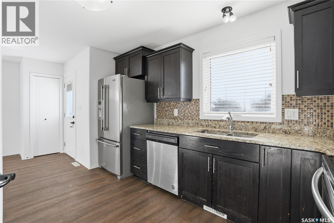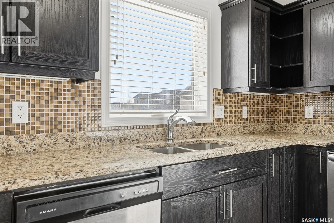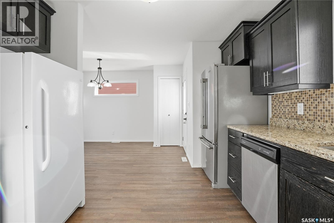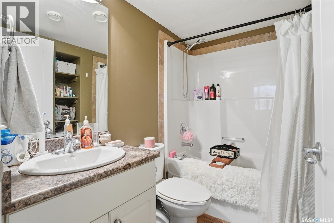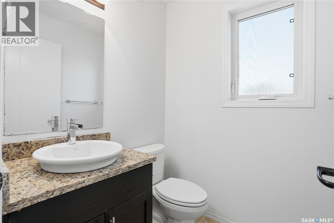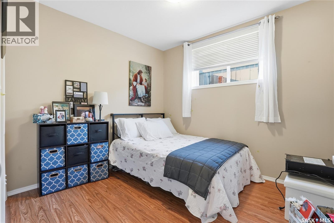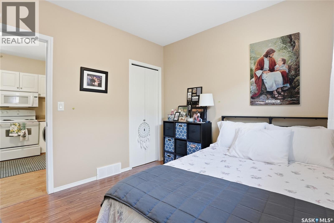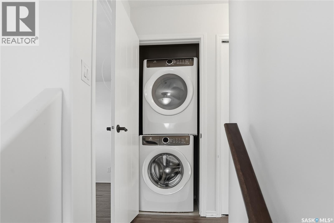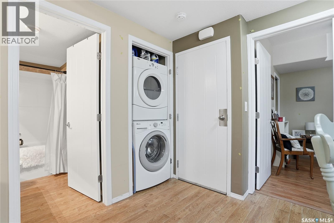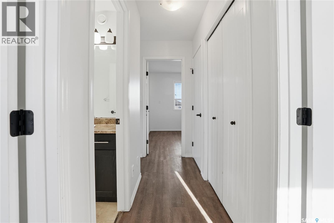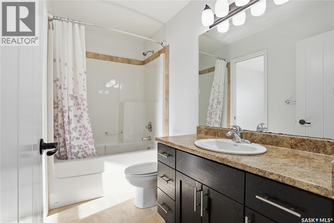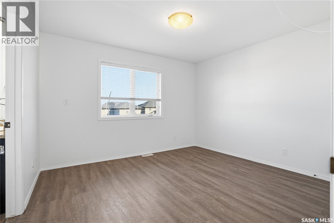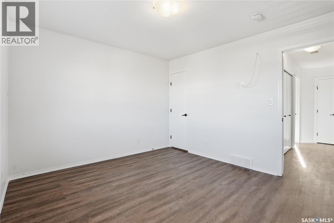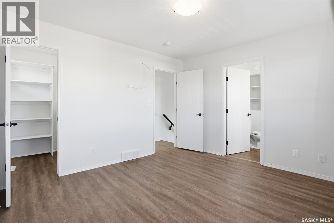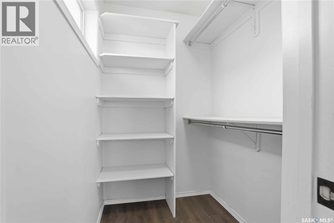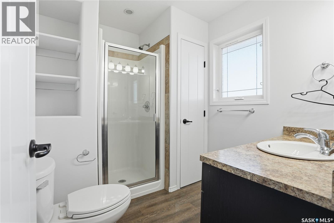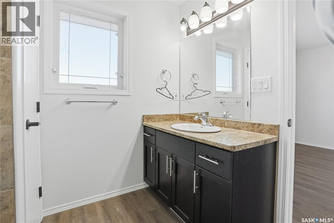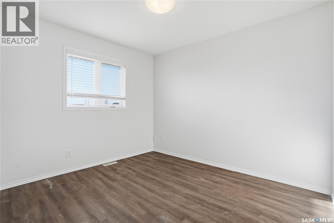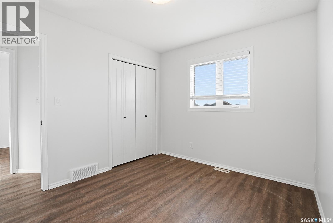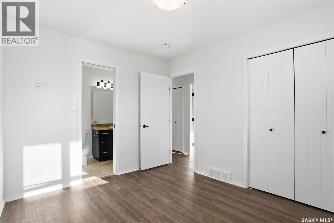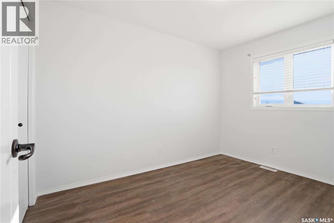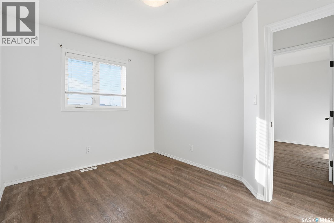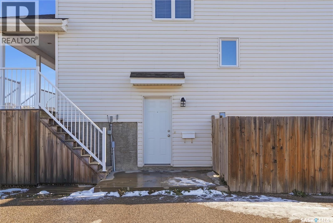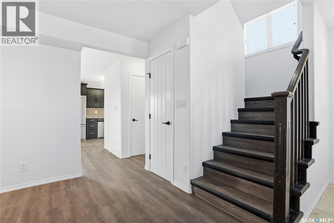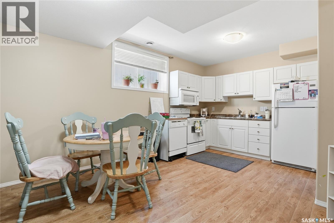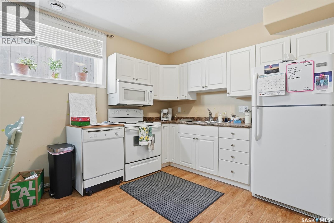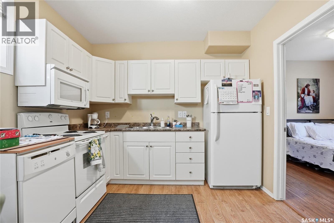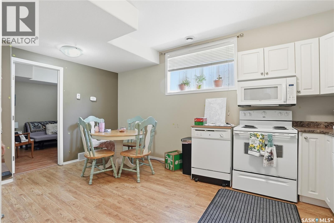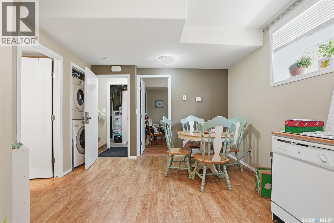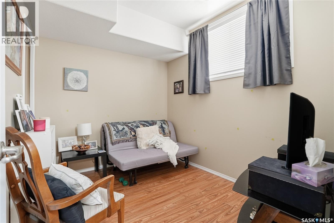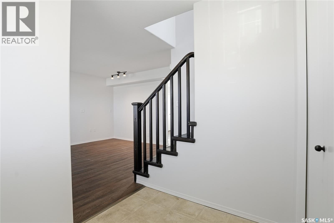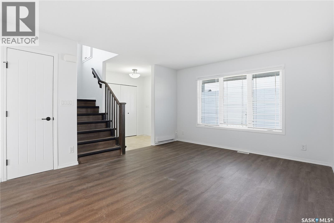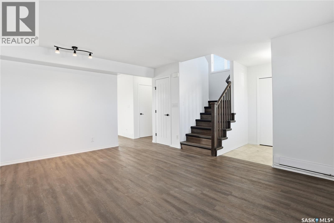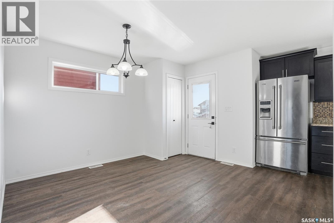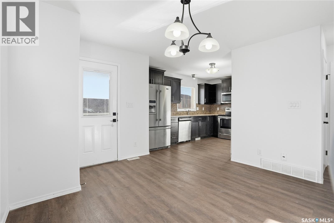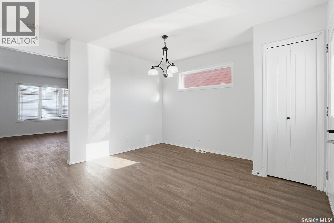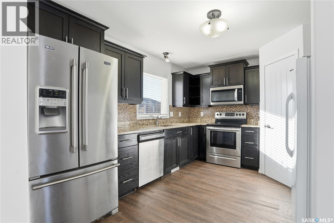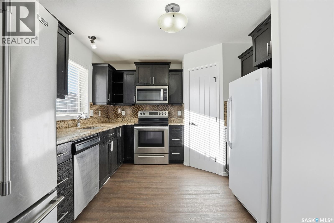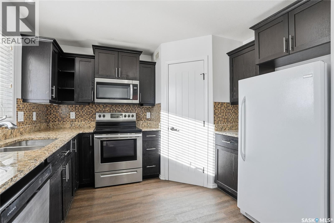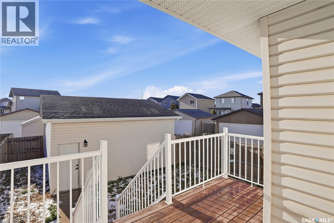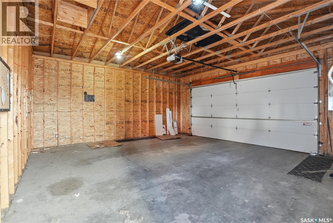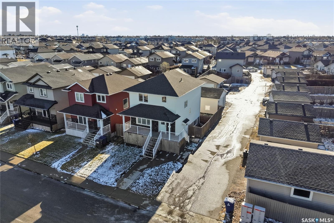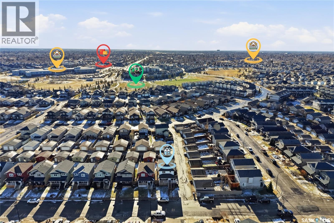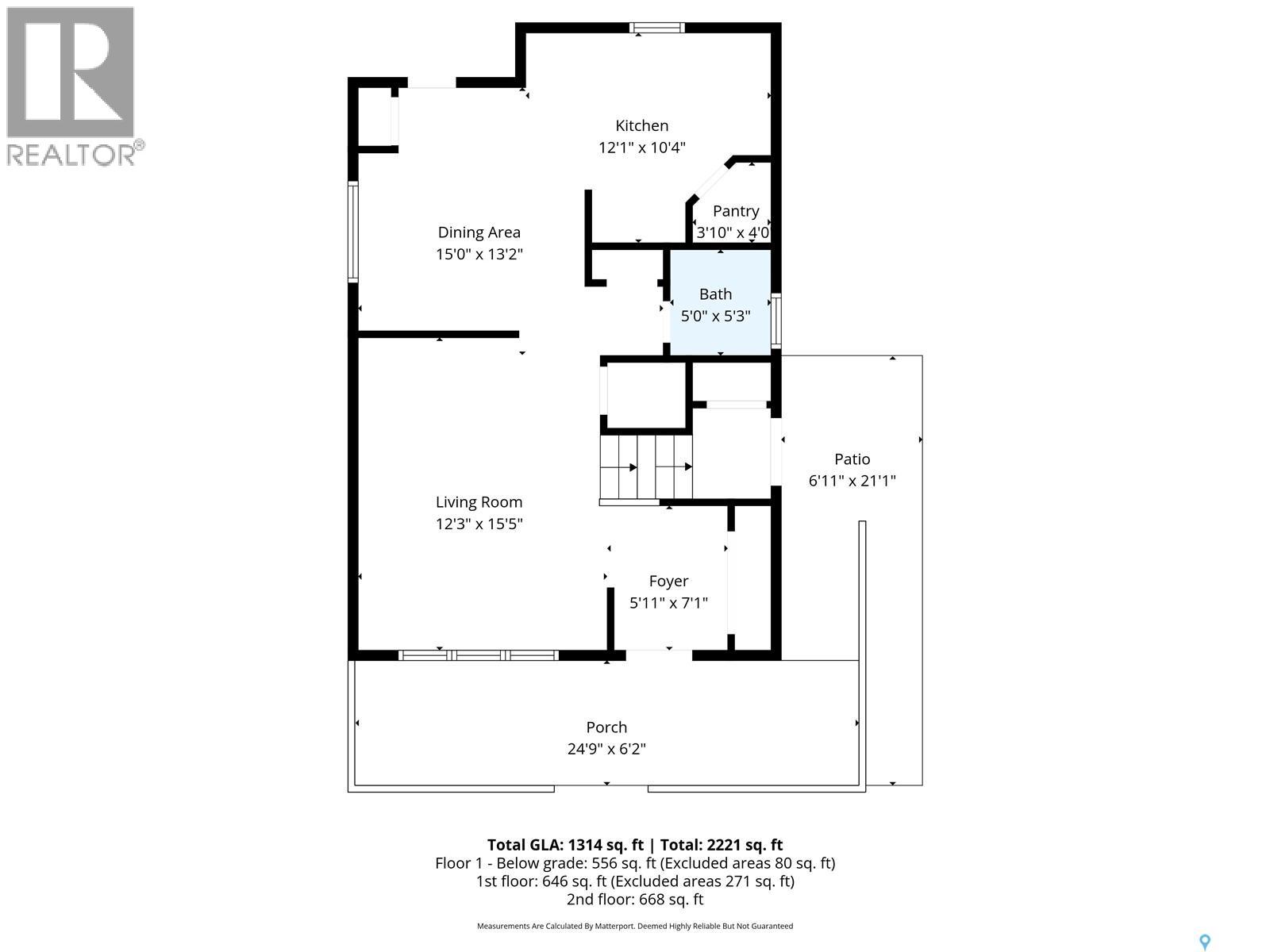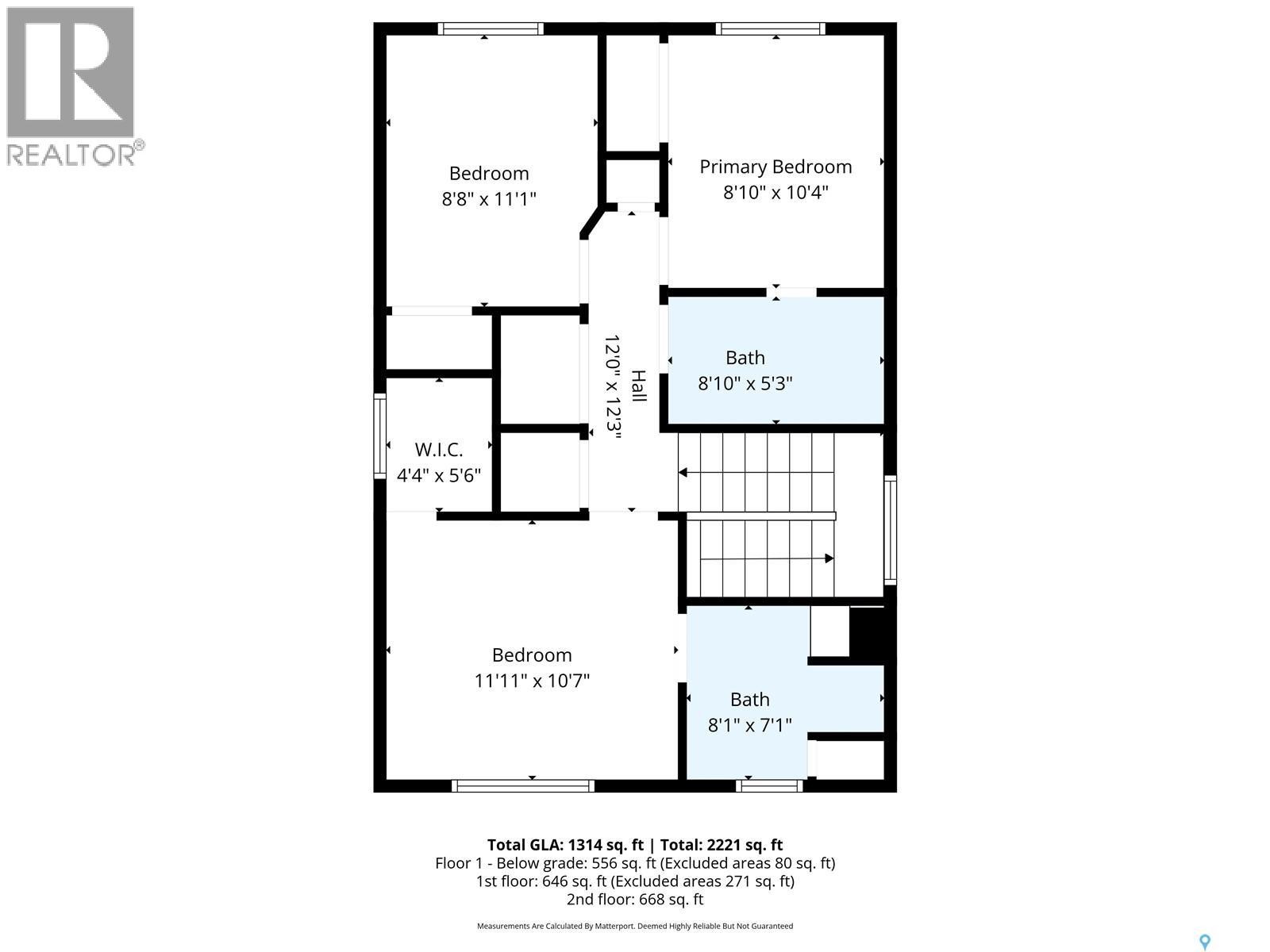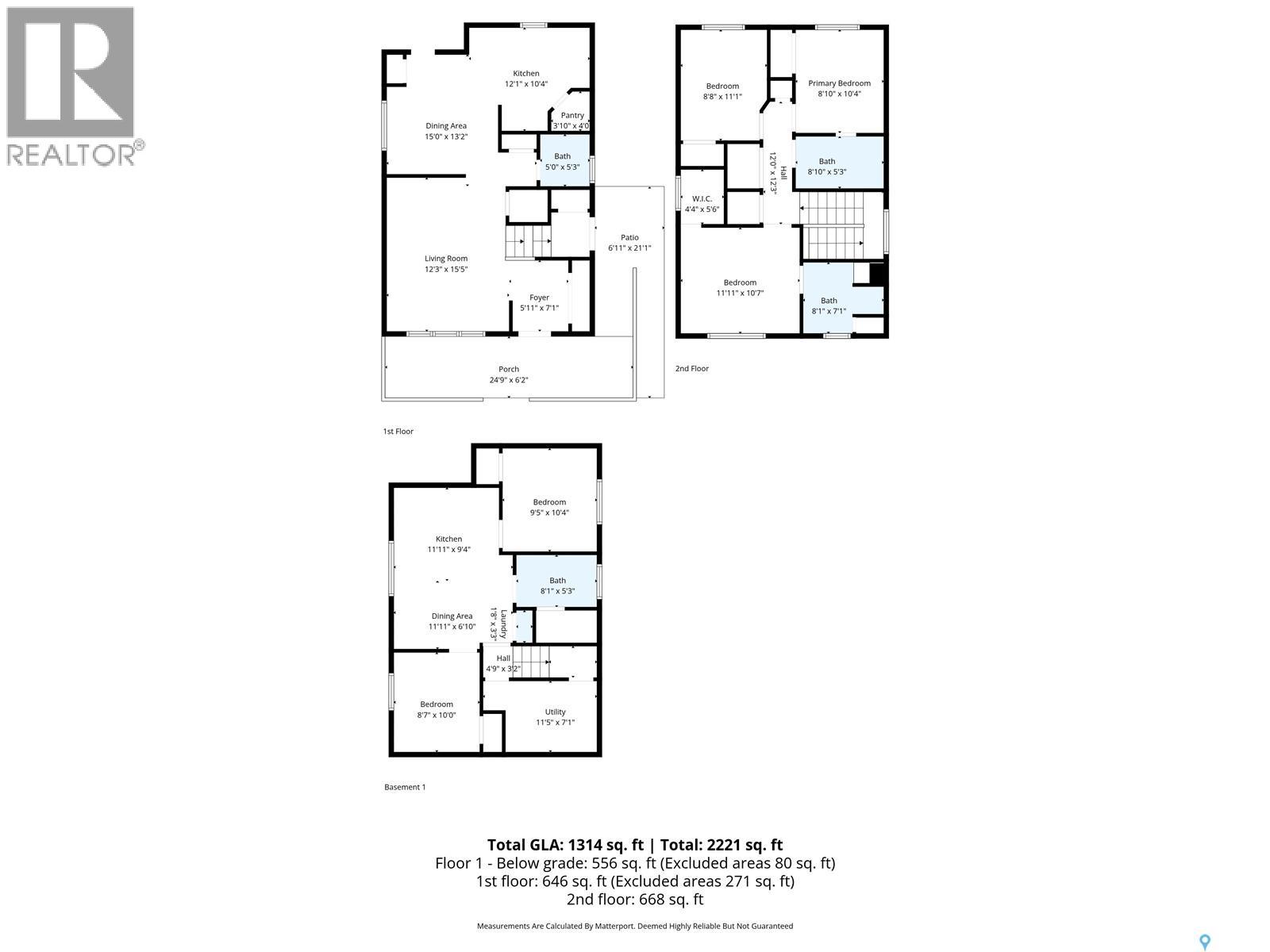5 Bedroom
4 Bathroom
1384 sqft
2 Level
Central Air Conditioning
Forced Air
Lawn, Garden Area
$499,900
Welcome to this beautifully maintained 2-storey home in the desirable community of Hampton Village, perfectly situated close to schools, parks, shopping, and just a short drive to downtown Saskatoon. Built in 2011, this spacious property offers a total of 5 bedrooms and 4 bathrooms, making it ideal for families or investors. The main floor features an inviting, open-concept layout with plenty of natural light, a functional kitchen, and comfortable living and dining spaces. Upstairs you’ll find well-sized bedrooms, including a generous primary suite. A standout feature of this home is the regulated basement suite, complete with its own separate entrance. The suite includes 2 bedrooms, 1 bathroom , a full kitchen, and living area, offering excellent rental income potential or an ideal space for extended family. Located in a vibrant, family-friendly neighbourhood close to every amenity you could need, this home is the perfect blend of comfort and opportunity. Call your REALTOR® today! (id:51699)
Property Details
|
MLS® Number
|
SK024603 |
|
Property Type
|
Single Family |
|
Neigbourhood
|
Hampton Village |
|
Features
|
Lane, Rectangular, Sump Pump |
|
Structure
|
Deck, Patio(s) |
Building
|
Bathroom Total
|
4 |
|
Bedrooms Total
|
5 |
|
Appliances
|
Washer, Refrigerator, Dishwasher, Dryer, Microwave, Garage Door Opener Remote(s), Stove |
|
Architectural Style
|
2 Level |
|
Basement Development
|
Finished |
|
Basement Type
|
Full (finished) |
|
Constructed Date
|
2011 |
|
Cooling Type
|
Central Air Conditioning |
|
Heating Fuel
|
Natural Gas |
|
Heating Type
|
Forced Air |
|
Stories Total
|
2 |
|
Size Interior
|
1384 Sqft |
|
Type
|
House |
Parking
|
Detached Garage
|
|
|
Parking Space(s)
|
2 |
Land
|
Acreage
|
No |
|
Fence Type
|
Fence |
|
Landscape Features
|
Lawn, Garden Area |
Rooms
| Level |
Type |
Length |
Width |
Dimensions |
|
Second Level |
Bedroom |
11 ft ,4 in |
9 ft |
11 ft ,4 in x 9 ft |
|
Second Level |
Bedroom |
9 ft ,3 in |
10 ft ,7 in |
9 ft ,3 in x 10 ft ,7 in |
|
Second Level |
Primary Bedroom |
11 ft |
12 ft |
11 ft x 12 ft |
|
Second Level |
4pc Bathroom |
|
|
Measurements not available |
|
Second Level |
3pc Ensuite Bath |
|
|
Measurements not available |
|
Basement |
4pc Bathroom |
|
|
Measurements not available |
|
Basement |
Bedroom |
10 ft |
9 ft ,4 in |
10 ft x 9 ft ,4 in |
|
Basement |
Kitchen |
9 ft ,9 in |
7 ft ,5 in |
9 ft ,9 in x 7 ft ,5 in |
|
Basement |
Living Room |
11 ft ,7 in |
8 ft ,5 in |
11 ft ,7 in x 8 ft ,5 in |
|
Basement |
Bedroom |
9 ft ,5 in |
8 ft |
9 ft ,5 in x 8 ft |
|
Main Level |
Kitchen |
9 ft ,9 in |
7 ft ,5 in |
9 ft ,9 in x 7 ft ,5 in |
|
Main Level |
Living Room |
15 ft ,6 in |
12 ft ,7 in |
15 ft ,6 in x 12 ft ,7 in |
|
Main Level |
Dining Room |
9 ft |
9 ft |
9 ft x 9 ft |
|
Main Level |
2pc Bathroom |
|
|
Measurements not available |
https://www.realtor.ca/real-estate/29132747/514-klassen-crescent-saskatoon-hampton-village

