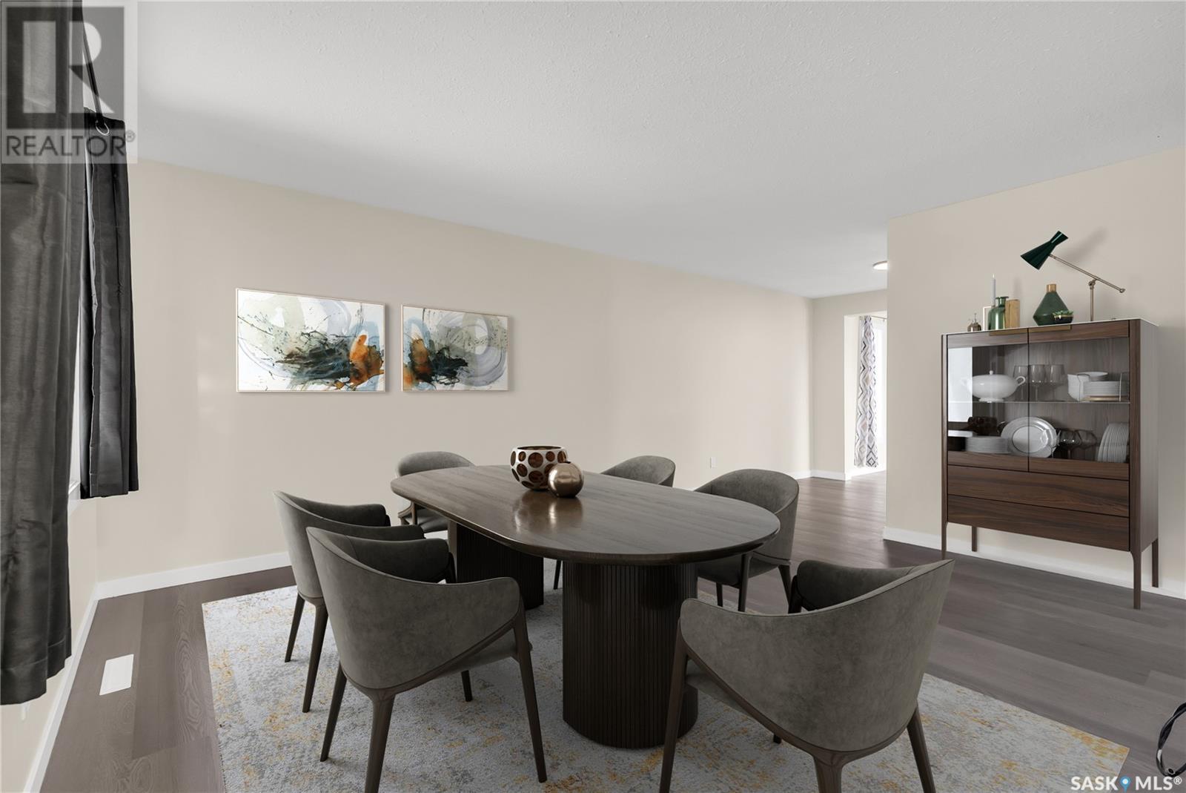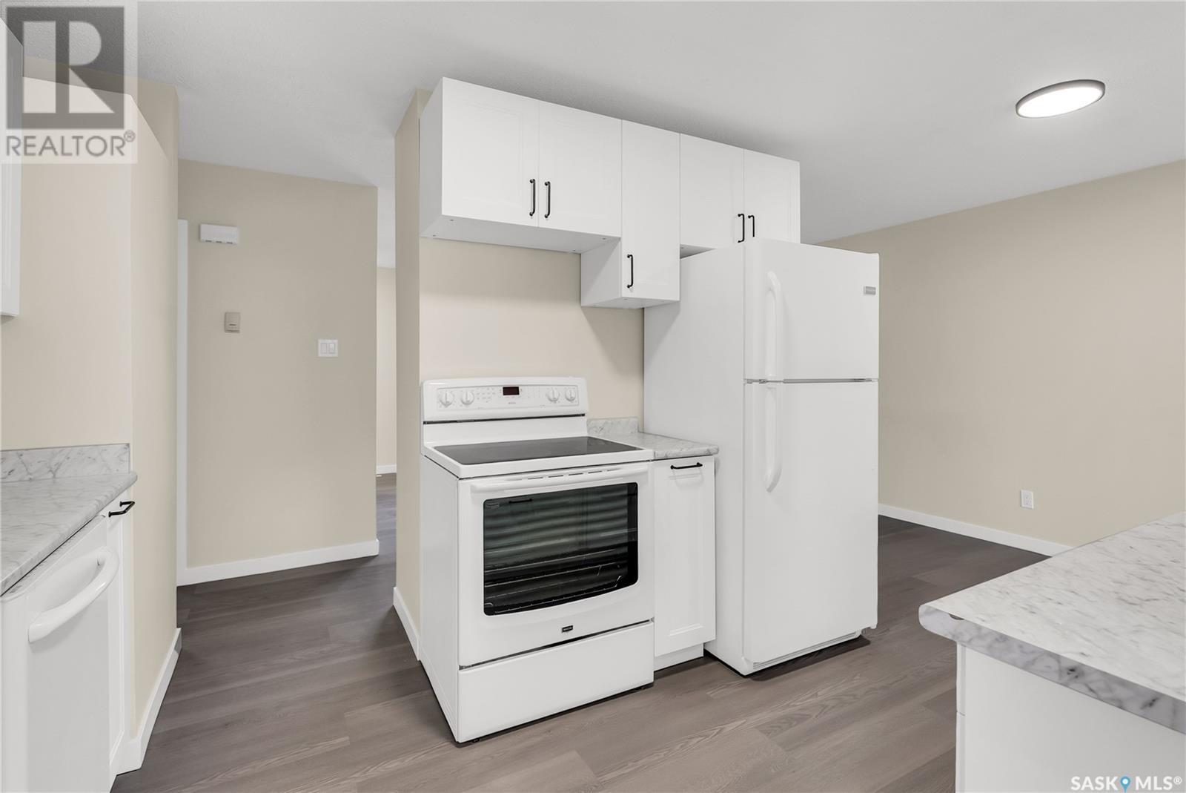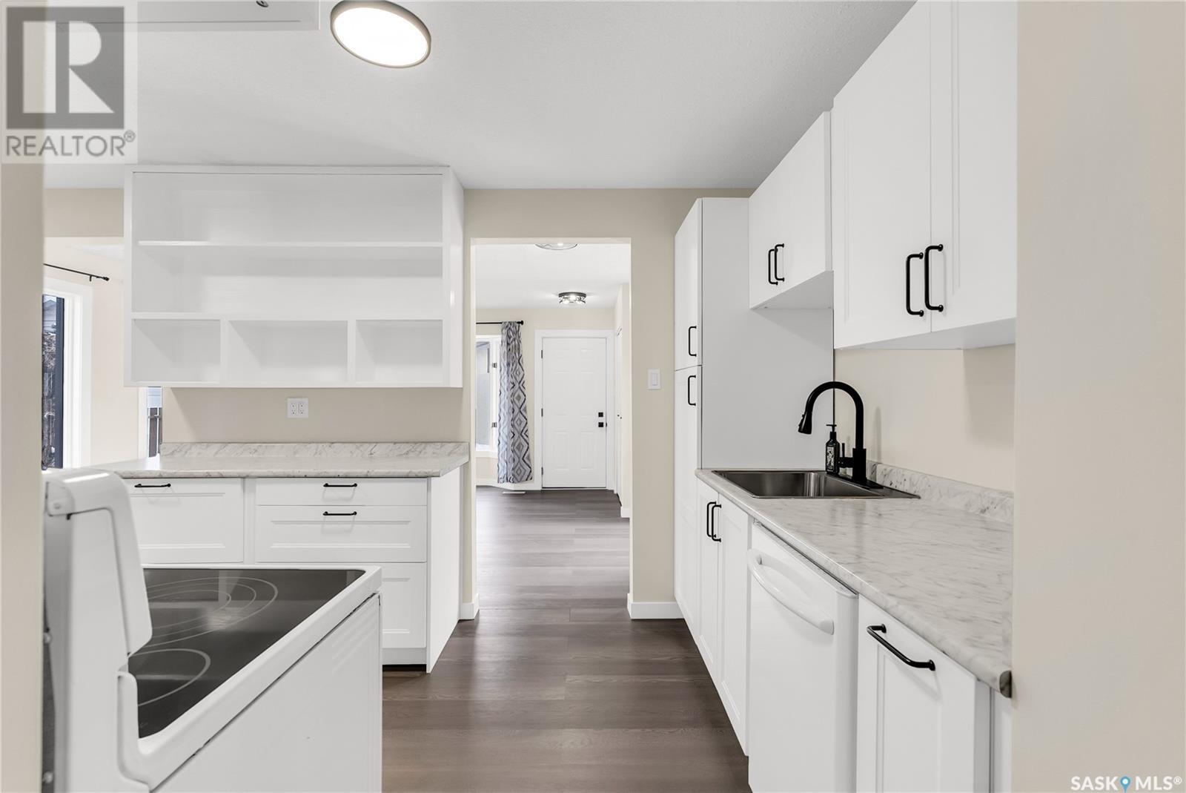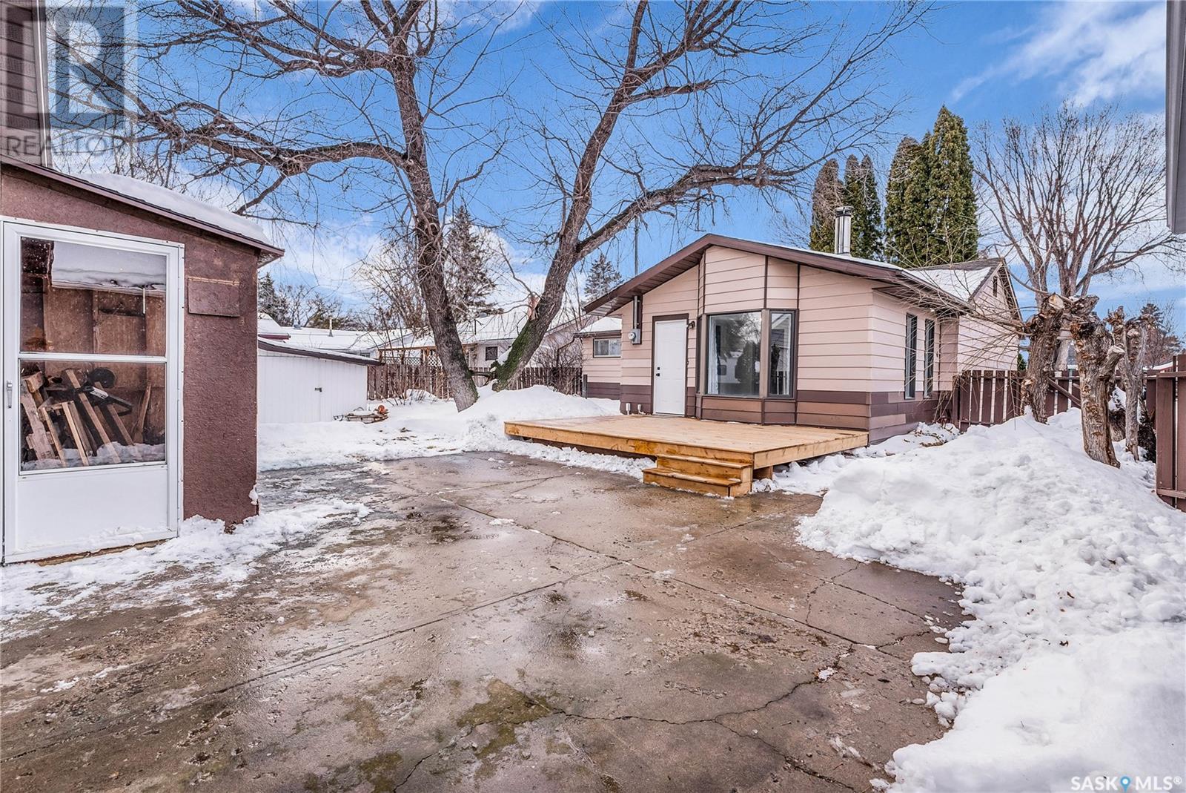3 Bedroom
1 Bathroom
1185 sqft
Bungalow
Fireplace
Forced Air
Lawn, Garden Area
$275,000
Move-in-ready starter home on a large, mature lot with a massive 22'x42' detached garage! Lots of recent upgrades to this 3-bedroom home including vinyl plank flooring, fresh paint and trim, a new kitchen (2024), roof & shingles (2024), deck (2024), high-efficiency furnace (2016) updated bathroom & some newer PEX plumbing lines (2024). Great location close to Howard Coad School, St. Maria Goretti Community School, Mount Royal Collegiate & park, along with easy access to nearby shopping & bus routes. Great layout to this home with large living & dining spaces, ample storage space in laundry area, & an awesome kitchen layout for the most ambitious home chef! The large lot allows plenty of space for outdoor recreation & features a large garden area with grape vines and a fire pit! As if that wasn't enough, the showstopper here is a mechanic's dream detached garage/workshop with double the space of a typical 2-car detached garage! Unbeatable value for this solid home with upgrades. Note: photos of living and dining area are virtually staged. Check out the link to the virtual tour! (id:51699)
Property Details
|
MLS® Number
|
SK990399 |
|
Property Type
|
Single Family |
|
Neigbourhood
|
Mount Royal SA |
|
Features
|
Treed, Lane, Rectangular |
|
Structure
|
Deck |
Building
|
Bathroom Total
|
1 |
|
Bedrooms Total
|
3 |
|
Appliances
|
Washer, Refrigerator, Dishwasher, Dryer, Garage Door Opener Remote(s), Storage Shed, Stove |
|
Architectural Style
|
Bungalow |
|
Constructed Date
|
1956 |
|
Fireplace Fuel
|
Wood |
|
Fireplace Present
|
Yes |
|
Fireplace Type
|
Conventional |
|
Heating Fuel
|
Natural Gas |
|
Heating Type
|
Forced Air |
|
Stories Total
|
1 |
|
Size Interior
|
1185 Sqft |
|
Type
|
House |
Parking
|
Detached Garage
|
|
|
Parking Space(s)
|
5 |
Land
|
Acreage
|
No |
|
Fence Type
|
Fence |
|
Landscape Features
|
Lawn, Garden Area |
|
Size Frontage
|
51 Ft ,9 In |
|
Size Irregular
|
51.9x139.9 |
|
Size Total Text
|
51.9x139.9 |
Rooms
| Level |
Type |
Length |
Width |
Dimensions |
|
Main Level |
Living Room |
|
|
14-9 x 16-7 |
|
Main Level |
Kitchen |
|
|
8-9 x 17-5 |
|
Main Level |
Dining Room |
|
|
15-1 x 15-10 |
|
Main Level |
4pc Bathroom |
|
|
Measurements not available |
|
Main Level |
Bedroom |
|
|
9-8 x 14-1 |
|
Main Level |
Bedroom |
|
|
10-9 x 9-3 |
|
Main Level |
Bedroom |
|
|
12-9 x 7-9 |
|
Main Level |
Laundry Room |
|
|
10-6 x 4-11 |
|
Main Level |
Utility Room |
|
|
Measurements not available |
https://www.realtor.ca/real-estate/27727862/514-s-avenue-n-saskatoon-mount-royal-sa



















































