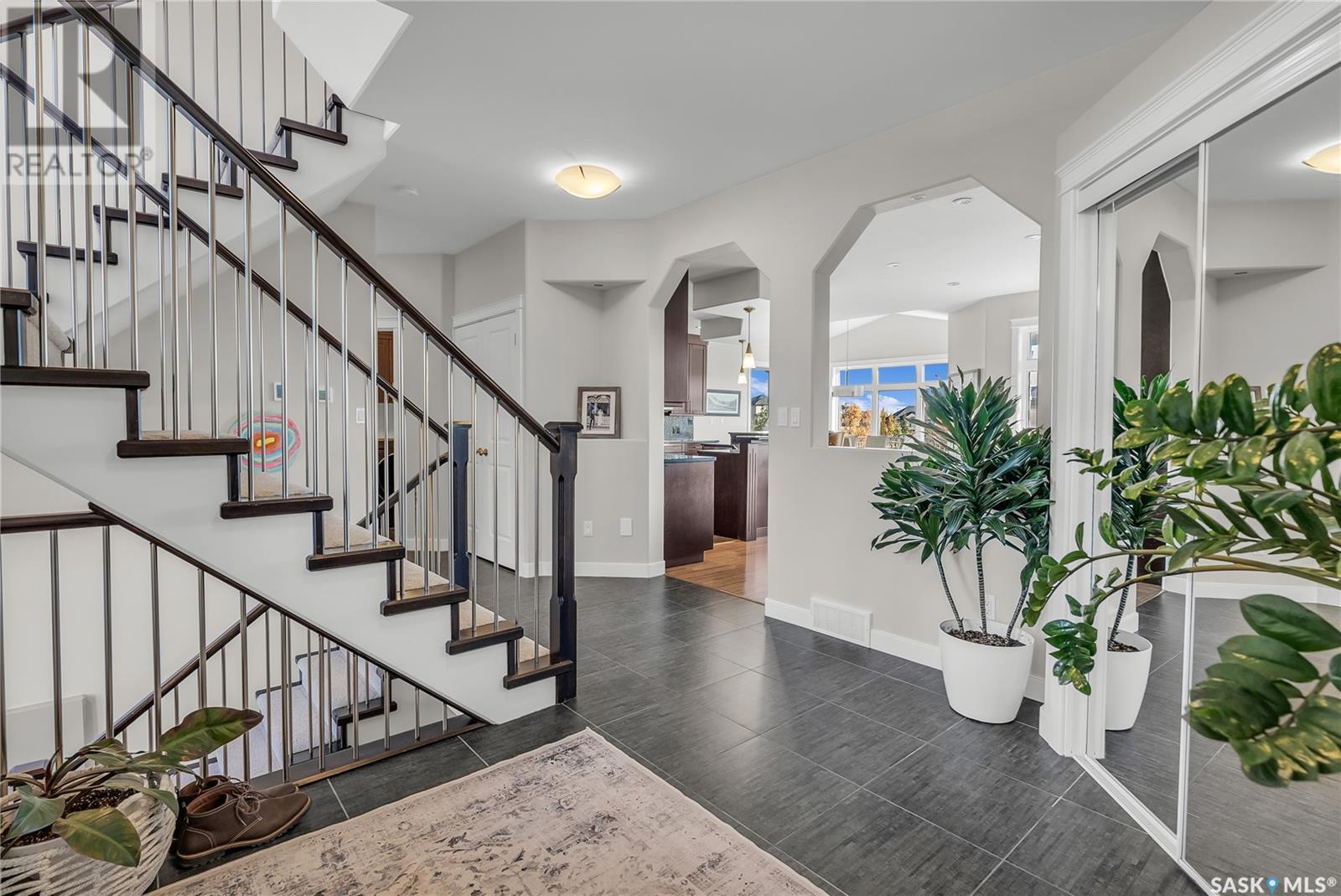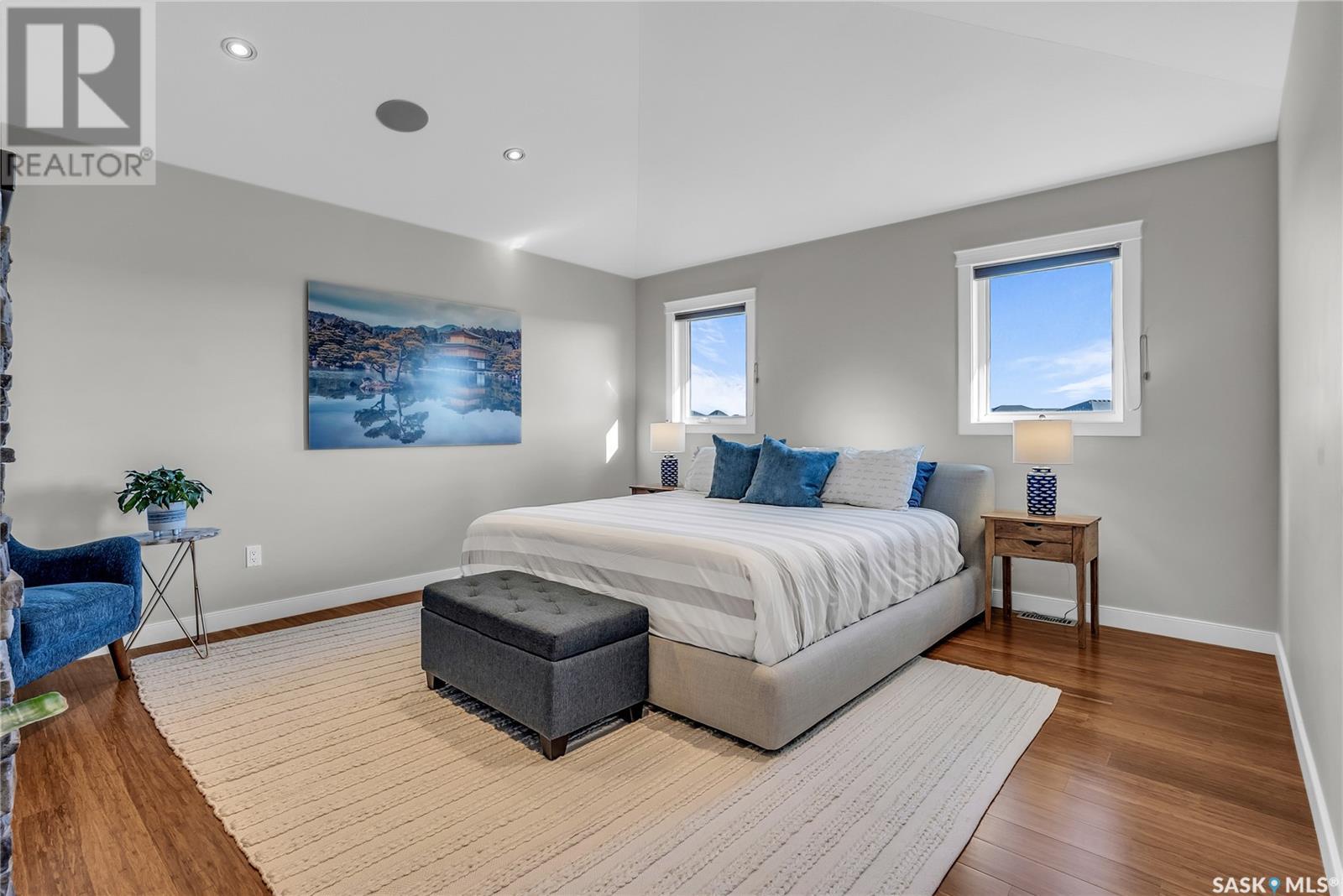6 Bedroom
4 Bathroom
2285 sqft
2 Level
Fireplace
Central Air Conditioning, Air Exchanger
Forced Air, In Floor Heating
Lawn, Underground Sprinkler, Garden Area
$1,149,900
Nestled in the heart of Willowgrove, this meticulously maintained home offers the perfect blend of luxury, convenience and family-friendly living. Just steps away from local schools, the property boasts a walkout basement, ideal for extra living space or entertaining. The kitchen is a chef's dream, featuring a Miele coffee/espresso maker and a premium "Sub-Zero" fridge, adding both style and functionality to your daily routine. The fully finished basement is equipped with in floor heat, extending to the attached garage, ensuring year-round comfort. For the fitness enthusiasts, there's an at home gym ready for your workouts. Step outside to your fully landscaped yard and enjoy a soak in your soothing brand new hot-tub, which backs onto peaceful green space and a walking path that leads directly to the nearby elementary schools-perfect for young families. Don't forget about those perfect movie nights with surround sound, subwoofer and a spot for a projector making it feel theatrical. This home truly has it all: modern amenities, thoughtful upgrades and a prime location. Don't miss your opportunity to make it yours!" (id:51699)
Property Details
|
MLS® Number
|
SK986854 |
|
Property Type
|
Single Family |
|
Neigbourhood
|
Willowgrove |
|
Features
|
Treed, Irregular Lot Size, Double Width Or More Driveway, Sump Pump |
|
Structure
|
Deck, Patio(s) |
Building
|
Bathroom Total
|
4 |
|
Bedrooms Total
|
6 |
|
Appliances
|
Washer, Refrigerator, Dishwasher, Dryer, Microwave, Alarm System, Freezer, Humidifier, Window Coverings, Garage Door Opener Remote(s), Stove |
|
Architectural Style
|
2 Level |
|
Constructed Date
|
2009 |
|
Cooling Type
|
Central Air Conditioning, Air Exchanger |
|
Fire Protection
|
Alarm System |
|
Fireplace Fuel
|
Gas |
|
Fireplace Present
|
Yes |
|
Fireplace Type
|
Conventional |
|
Heating Fuel
|
Natural Gas |
|
Heating Type
|
Forced Air, In Floor Heating |
|
Stories Total
|
2 |
|
Size Interior
|
2285 Sqft |
|
Type
|
House |
Parking
|
Attached Garage
|
|
|
Heated Garage
|
|
|
Parking Space(s)
|
2 |
Land
|
Acreage
|
No |
|
Fence Type
|
Fence |
|
Landscape Features
|
Lawn, Underground Sprinkler, Garden Area |
|
Size Irregular
|
6671.00 |
|
Size Total
|
6671 Sqft |
|
Size Total Text
|
6671 Sqft |
Rooms
| Level |
Type |
Length |
Width |
Dimensions |
|
Second Level |
Bedroom |
13 ft ,5 in |
11 ft |
13 ft ,5 in x 11 ft |
|
Second Level |
Bedroom |
13 ft |
11 ft |
13 ft x 11 ft |
|
Second Level |
4pc Bathroom |
|
|
Measurements not available |
|
Second Level |
Primary Bedroom |
18 ft ,6 in |
15 ft |
18 ft ,6 in x 15 ft |
|
Second Level |
5pc Ensuite Bath |
|
|
Measurements not available |
|
Second Level |
Bedroom |
10 ft |
12 ft |
10 ft x 12 ft |
|
Basement |
Other |
24 ft ,6 in |
28 ft |
24 ft ,6 in x 28 ft |
|
Basement |
Other |
9 ft |
9 ft |
9 ft x 9 ft |
|
Basement |
Bedroom |
10 ft |
9 ft |
10 ft x 9 ft |
|
Basement |
Bedroom |
11 ft |
12 ft |
11 ft x 12 ft |
|
Basement |
4pc Bathroom |
|
|
Measurements not available |
|
Basement |
Utility Room |
|
|
Measurements not available |
|
Main Level |
Foyer |
15 ft ,6 in |
17 ft ,6 in |
15 ft ,6 in x 17 ft ,6 in |
|
Main Level |
Living Room |
15 ft ,3 in |
13 ft ,2 in |
15 ft ,3 in x 13 ft ,2 in |
|
Main Level |
Kitchen |
15 ft ,4 in |
17 ft |
15 ft ,4 in x 17 ft |
|
Main Level |
Dining Room |
10 ft ,3 in |
16 ft ,8 in |
10 ft ,3 in x 16 ft ,8 in |
|
Main Level |
2pc Bathroom |
|
|
Measurements not available |
|
Main Level |
Laundry Room |
|
|
Measurements not available |
|
Main Level |
Mud Room |
9 ft |
6 ft |
9 ft x 6 ft |
https://www.realtor.ca/real-estate/27582218/514-wilkins-court-saskatoon-willowgrove




















































