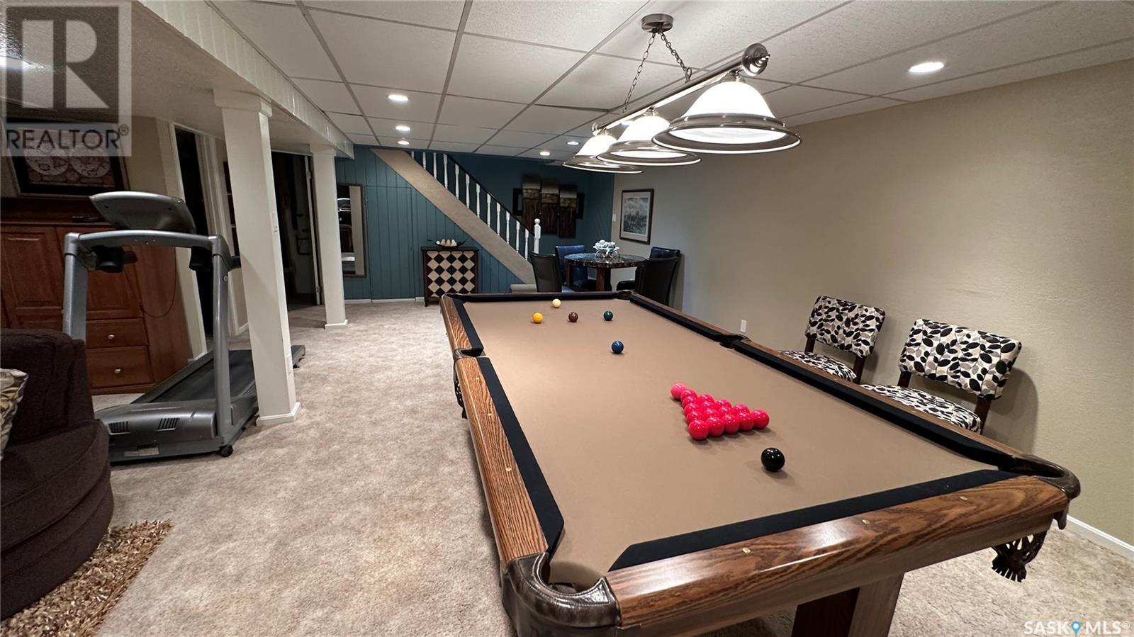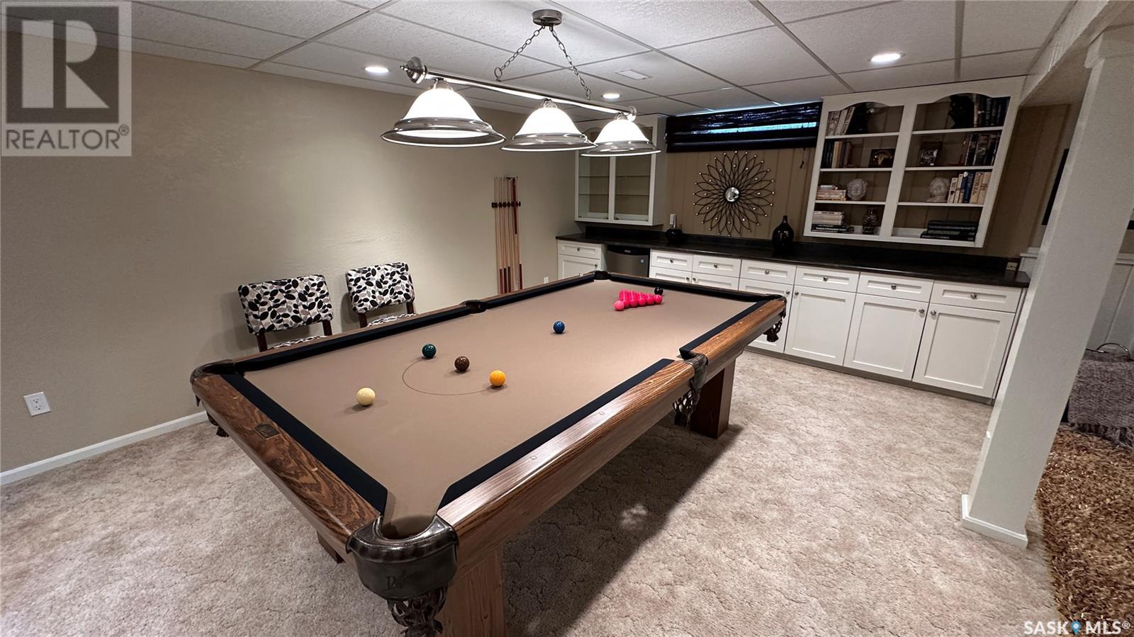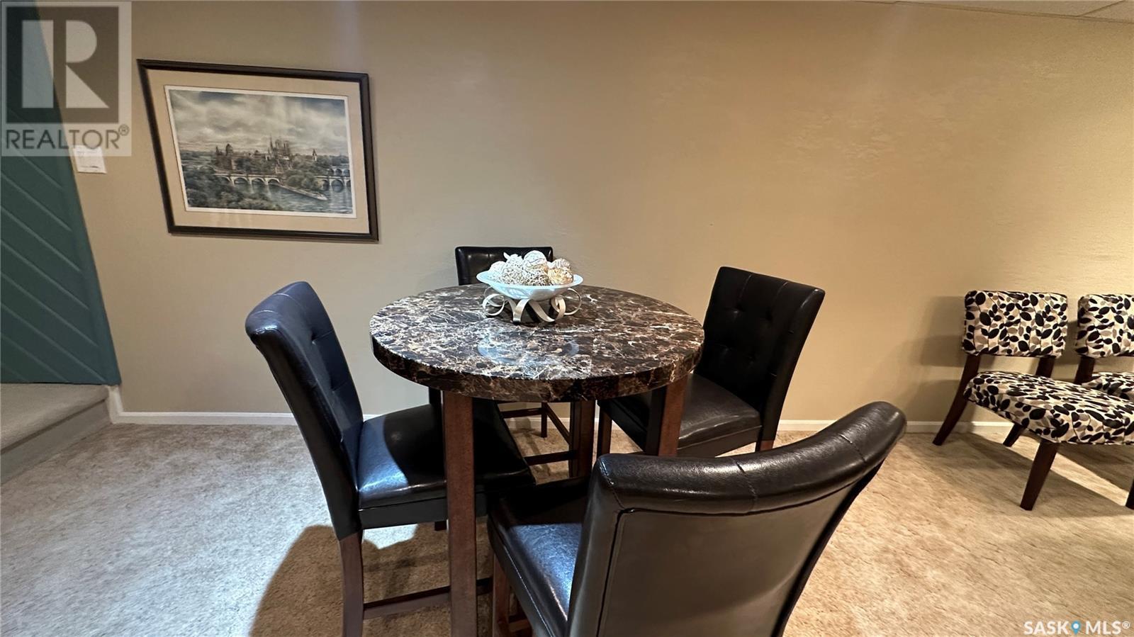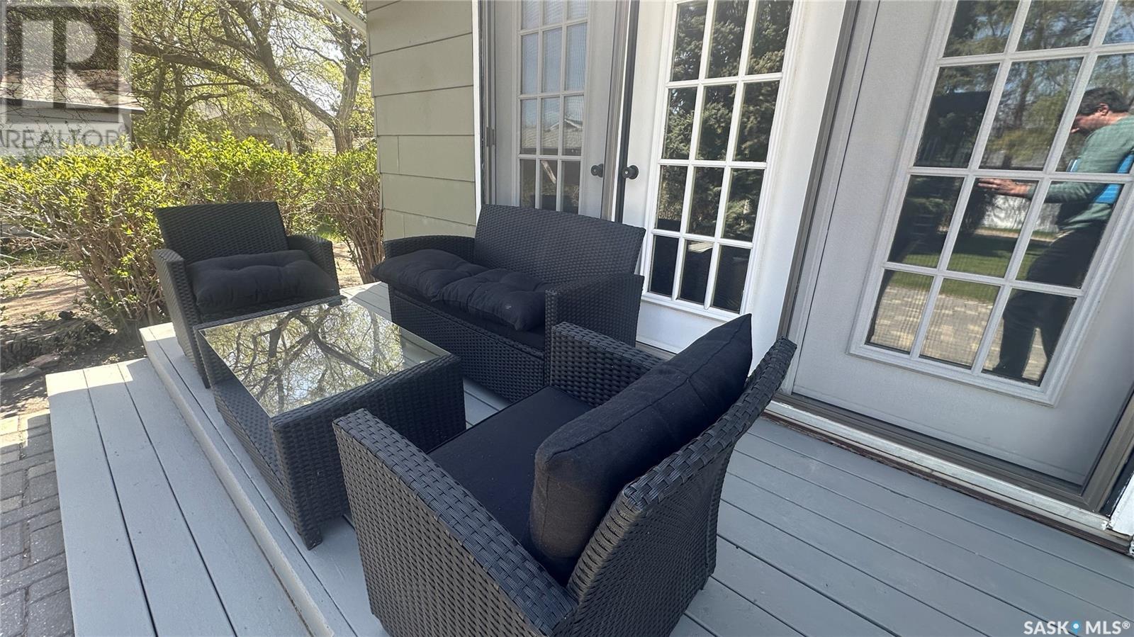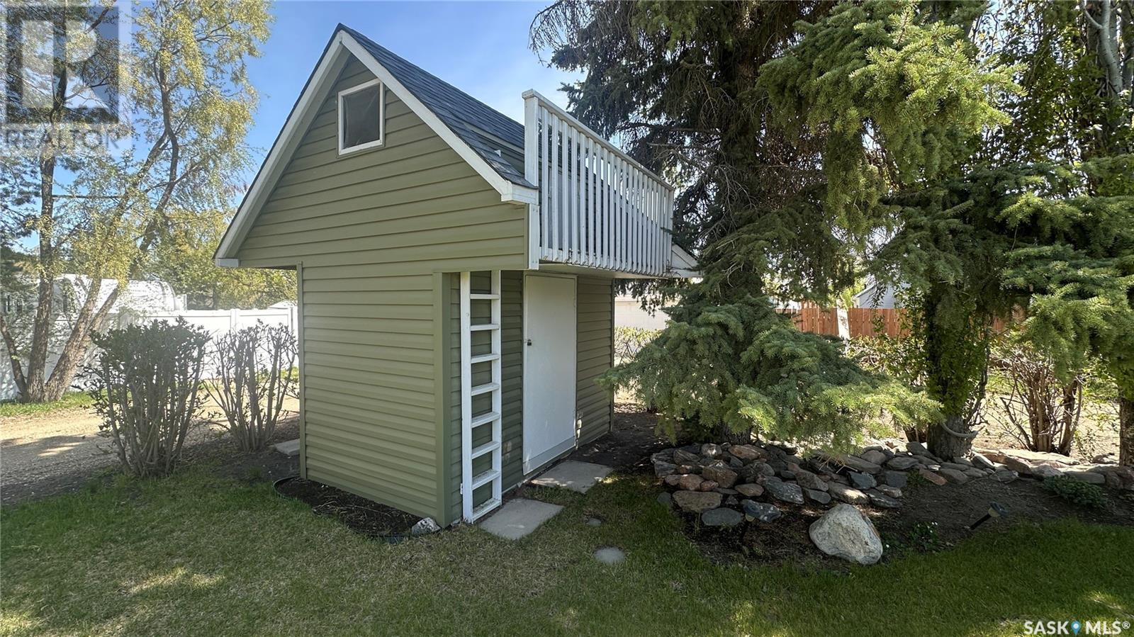4 Bedroom
4 Bathroom
2000 sqft
2 Level
Fireplace
Baseboard Heaters, Forced Air
Lawn
$450,000
Beautiful family home in Tisdale. Welcome to 515, 103rd Avenue, the two story home built for family living! Sitting on a large 70ft lot this home has stunning curb appeal as you pull up the drive. As you step into the tiled floor entry you'll quickly notice the open concept living, dining and kitchen. Engineered hardwood floors throughout, granite countertops and large picture windows allowing plenty of daylight throughout the space. Just off the dining room is access to the beautiful solarium, offering a sitting space like no other! Enjoy a quiet cup of coffee or fill the space for family gatherings!. The main floor is also host to a 2 piece bathroom, laundry and 14x19 den with natural gas fireplace. Moving upstairs you'll find 4 generous bedrooms. 3 bedrooms with ample space for queen beds with furniture. The generous primary bedroom has full walk-in closets and a 4 piece en-suite. Moving downstairs, the basement, is also a space built for family living. Large games room and TV room offer guest entertaining or just lounging for popcorn and a movie! The homes 4th bathroom is downstairs, a 3 piece bathroom with heated tile floors! The utility room has a great work bench and offers plenty of storage! Call us today to view this one of a kind home in Tisdale!.... As per the Seller’s direction, all offers will be presented on 2025-05-26 at 2:00 PM (id:51699)
Property Details
|
MLS® Number
|
SK006172 |
|
Property Type
|
Single Family |
|
Features
|
Treed, Corner Site, Double Width Or More Driveway |
|
Structure
|
Patio(s) |
Building
|
Bathroom Total
|
4 |
|
Bedrooms Total
|
4 |
|
Appliances
|
Washer, Refrigerator, Satellite Dish, Dishwasher, Dryer, Microwave, Freezer, Window Coverings, Garage Door Opener Remote(s), Storage Shed, Stove |
|
Architectural Style
|
2 Level |
|
Basement Development
|
Partially Finished |
|
Basement Type
|
Full (partially Finished) |
|
Constructed Date
|
1975 |
|
Fireplace Fuel
|
Electric,gas |
|
Fireplace Present
|
Yes |
|
Fireplace Type
|
Conventional,conventional |
|
Heating Fuel
|
Electric, Natural Gas |
|
Heating Type
|
Baseboard Heaters, Forced Air |
|
Stories Total
|
2 |
|
Size Interior
|
2000 Sqft |
|
Type
|
House |
Parking
|
Detached Garage
|
|
|
None
|
|
|
Interlocked
|
|
|
Parking Space(s)
|
4 |
Land
|
Acreage
|
No |
|
Landscape Features
|
Lawn |
|
Size Frontage
|
70 Ft |
|
Size Irregular
|
8400.00 |
|
Size Total
|
8400 Sqft |
|
Size Total Text
|
8400 Sqft |
Rooms
| Level |
Type |
Length |
Width |
Dimensions |
|
Second Level |
Bedroom |
|
|
10'6 x 8'7 |
|
Second Level |
Bedroom |
|
|
12'2 x 9'6 |
|
Second Level |
Bedroom |
13 ft |
|
13 ft x Measurements not available |
|
Second Level |
Primary Bedroom |
13 ft |
|
13 ft x Measurements not available |
|
Second Level |
4pc Ensuite Bath |
9 ft |
5 ft |
9 ft x 5 ft |
|
Second Level |
4pc Bathroom |
9 ft |
6 ft |
9 ft x 6 ft |
|
Basement |
Games Room |
|
27 ft |
Measurements not available x 27 ft |
|
Basement |
Family Room |
|
|
18'6 x 10'8 |
|
Basement |
3pc Bathroom |
7 ft |
5 ft |
7 ft x 5 ft |
|
Basement |
Other |
21 ft |
12 ft |
21 ft x 12 ft |
|
Main Level |
Living Room |
20 ft |
13 ft |
20 ft x 13 ft |
|
Main Level |
Kitchen |
10 ft |
12 ft |
10 ft x 12 ft |
|
Main Level |
Dining Room |
12 ft |
10 ft |
12 ft x 10 ft |
|
Main Level |
Den |
19 ft |
13 ft ,6 in |
19 ft x 13 ft ,6 in |
|
Main Level |
2pc Bathroom |
4 ft ,4 in |
5 ft |
4 ft ,4 in x 5 ft |
|
Main Level |
Foyer |
9 ft |
6 ft |
9 ft x 6 ft |
|
Main Level |
Laundry Room |
5 ft |
4 ft ,6 in |
5 ft x 4 ft ,6 in |
https://www.realtor.ca/real-estate/28333055/515-103rd-avenue-tisdale


































