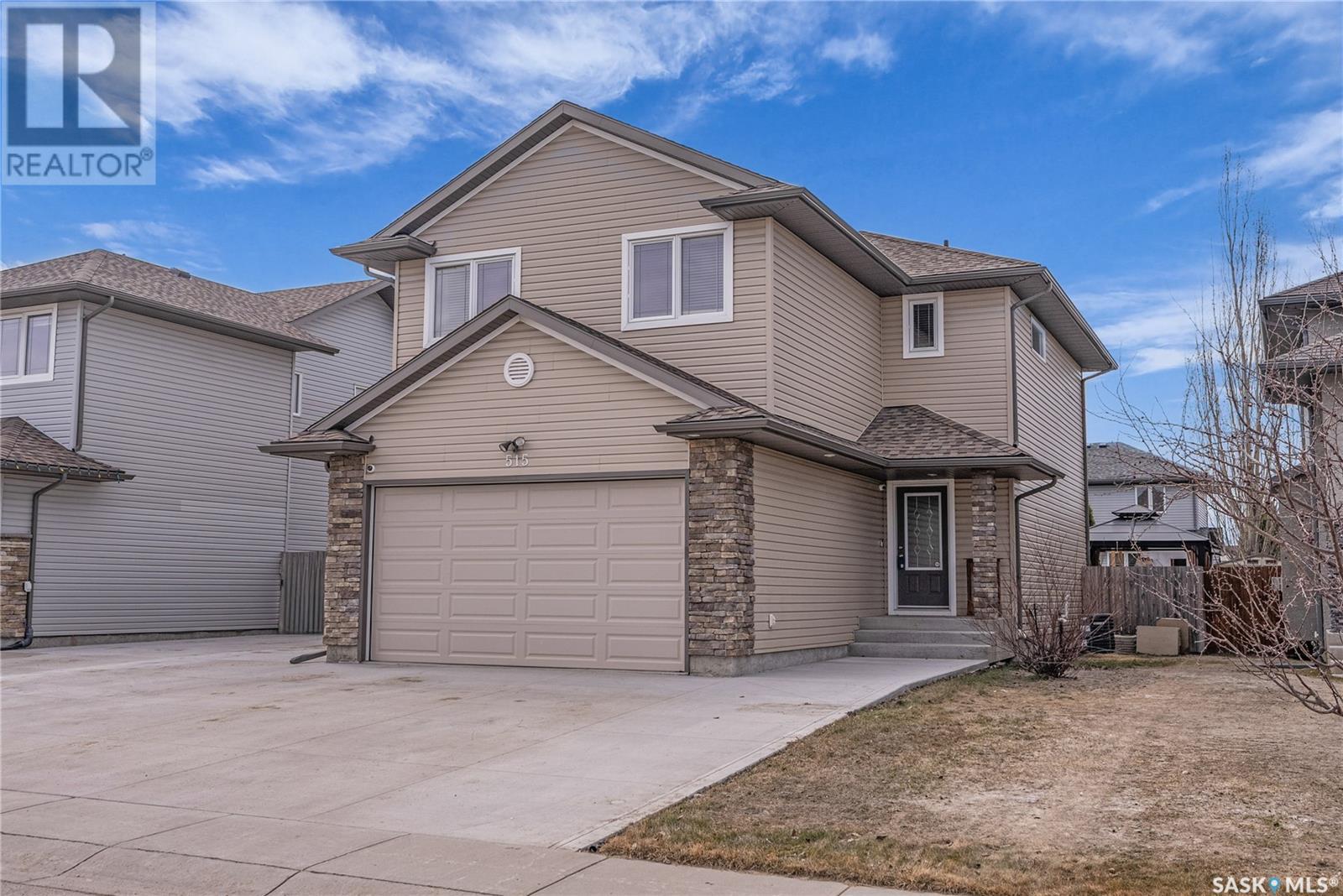4 Bedroom
4 Bathroom
1640 sqft
2 Level
Central Air Conditioning
Forced Air
$489,900
515 Allwood Manor, this beautifully maintained, one-owner home is nestled in the heart of the family-friendly Hampton Village neighbourhood. With 4 bedrooms, 4 bathrooms, and a spacious double attached garage, this two-storey gem offers the perfect blend of comfort, functionality, and room to grow. Step inside to a bright and open main floor featuring a welcoming living space and a functional kitchen that’s ideal for family meals and entertaining. The upstairs bonus room provides that extra space every family needs—whether it’s a cozy movie zone, a playroom, or a home office. The fully developed yard offers ample space for kids to play, summer BBQs, and future garden dreams. Whether you're upsizing or looking for your forever family home, 515 Allwood Manor is move-in ready and waiting for your personal touch! Don't miss this opportunity to live in one of Saskatoon's most desirable neighborhoods. This is a presentation of offers listing – contact your REALTOR® for further details! (id:51699)
Property Details
|
MLS® Number
|
SK002740 |
|
Property Type
|
Single Family |
|
Neigbourhood
|
Hampton Village |
Building
|
Bathroom Total
|
4 |
|
Bedrooms Total
|
4 |
|
Appliances
|
Washer, Refrigerator, Dishwasher, Dryer, Garage Door Opener Remote(s), Stove |
|
Architectural Style
|
2 Level |
|
Basement Development
|
Finished |
|
Basement Type
|
Full (finished) |
|
Constructed Date
|
2011 |
|
Cooling Type
|
Central Air Conditioning |
|
Heating Fuel
|
Natural Gas |
|
Heating Type
|
Forced Air |
|
Stories Total
|
2 |
|
Size Interior
|
1640 Sqft |
|
Type
|
House |
Parking
|
Attached Garage
|
|
|
Parking Space(s)
|
5 |
Land
Rooms
| Level |
Type |
Length |
Width |
Dimensions |
|
Second Level |
Primary Bedroom |
11 ft ,7 in |
14 ft ,6 in |
11 ft ,7 in x 14 ft ,6 in |
|
Second Level |
3pc Ensuite Bath |
|
|
X x X |
|
Second Level |
Bedroom |
8 ft ,9 in |
9 ft ,10 in |
8 ft ,9 in x 9 ft ,10 in |
|
Second Level |
Bedroom |
9 ft ,2 in |
9 ft ,9 in |
9 ft ,2 in x 9 ft ,9 in |
|
Second Level |
4pc Bathroom |
|
|
X x X |
|
Second Level |
Bonus Room |
14 ft ,8 in |
18 ft ,11 in |
14 ft ,8 in x 18 ft ,11 in |
|
Basement |
Family Room |
13 ft ,2 in |
13 ft ,9 in |
13 ft ,2 in x 13 ft ,9 in |
|
Basement |
Bedroom |
9 ft ,11 in |
9 ft ,2 in |
9 ft ,11 in x 9 ft ,2 in |
|
Basement |
4pc Bathroom |
|
|
X x X |
|
Basement |
Other |
|
|
X x X |
|
Main Level |
Laundry Room |
|
|
X x X |
|
Main Level |
Living Room |
14 ft ,2 in |
8 ft ,8 in |
14 ft ,2 in x 8 ft ,8 in |
|
Main Level |
Kitchen |
12 ft ,5 in |
12 ft ,6 in |
12 ft ,5 in x 12 ft ,6 in |
|
Main Level |
Dining Nook |
11 ft ,11 in |
7 ft |
11 ft ,11 in x 7 ft |
https://www.realtor.ca/real-estate/28175963/515-allwood-manor-saskatoon-hampton-village




















































