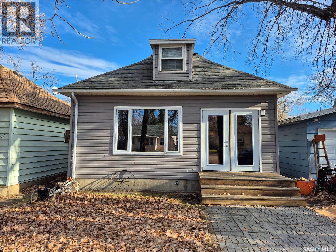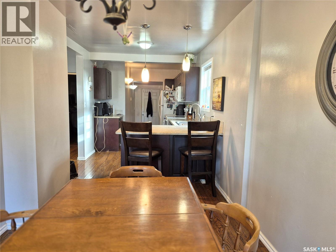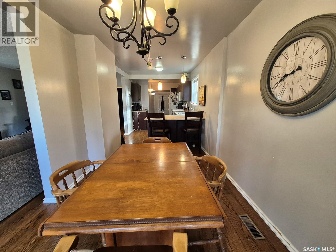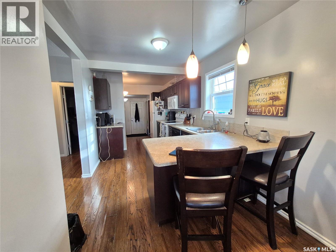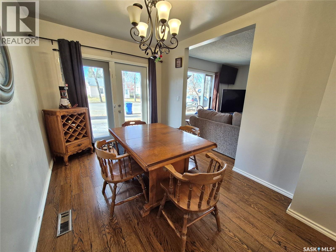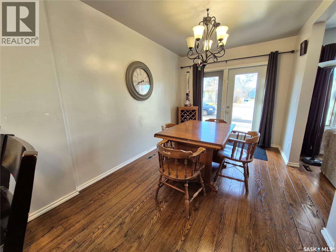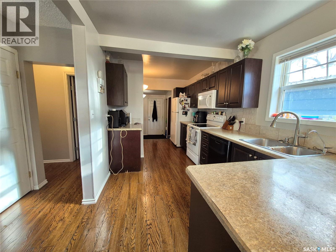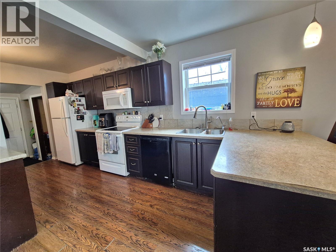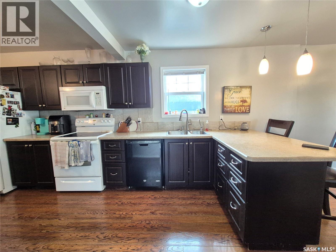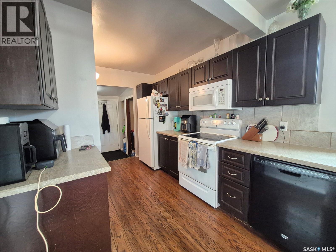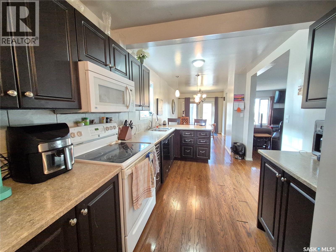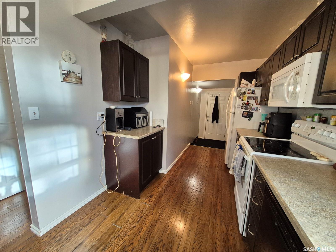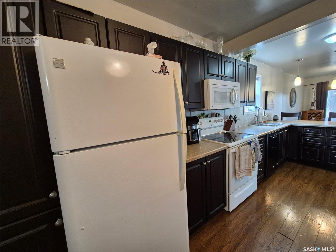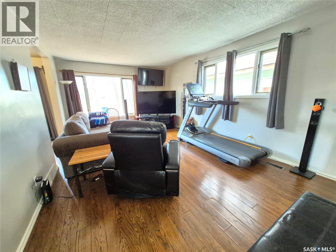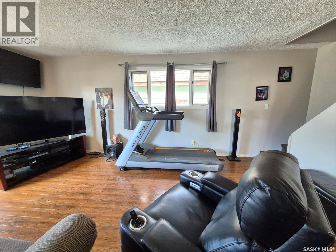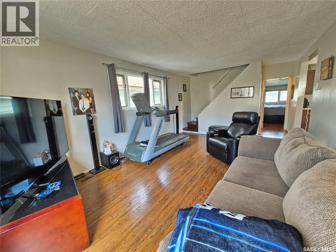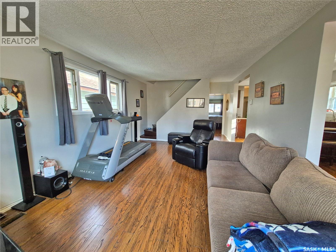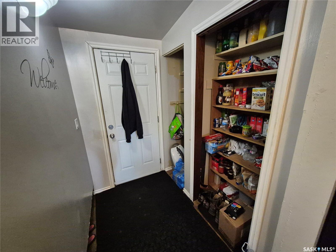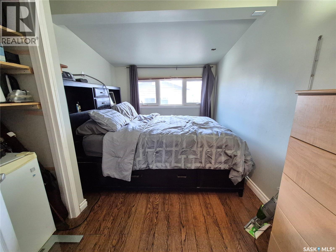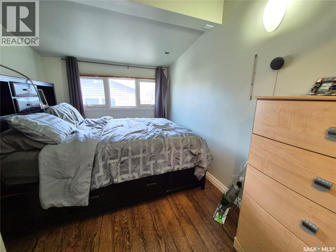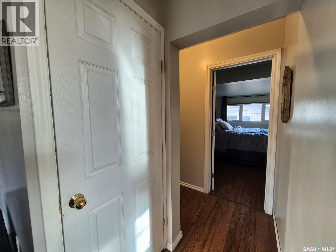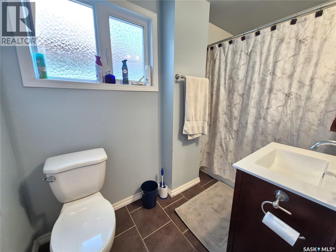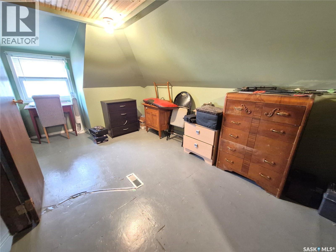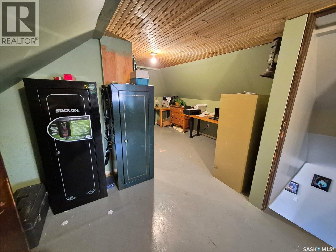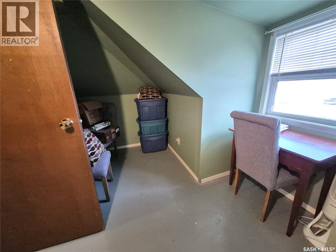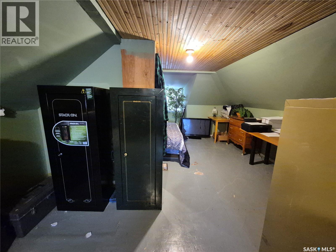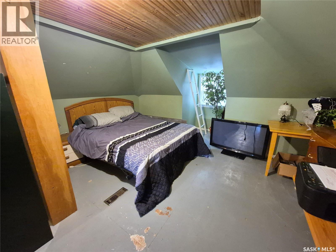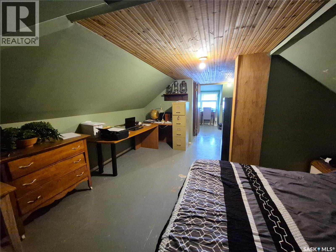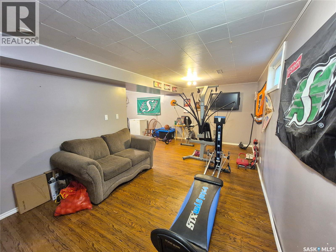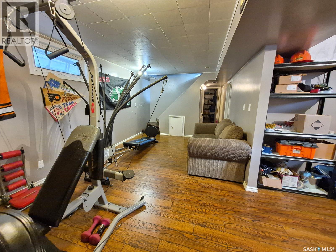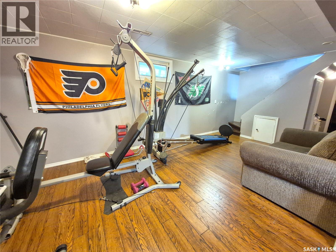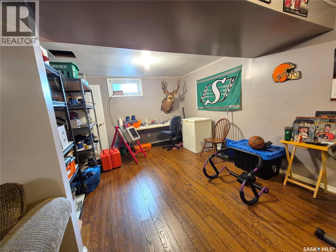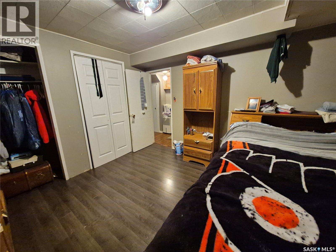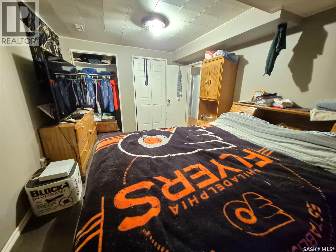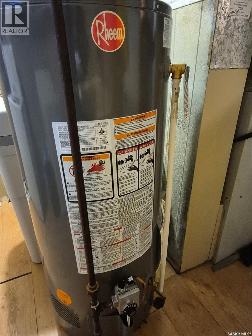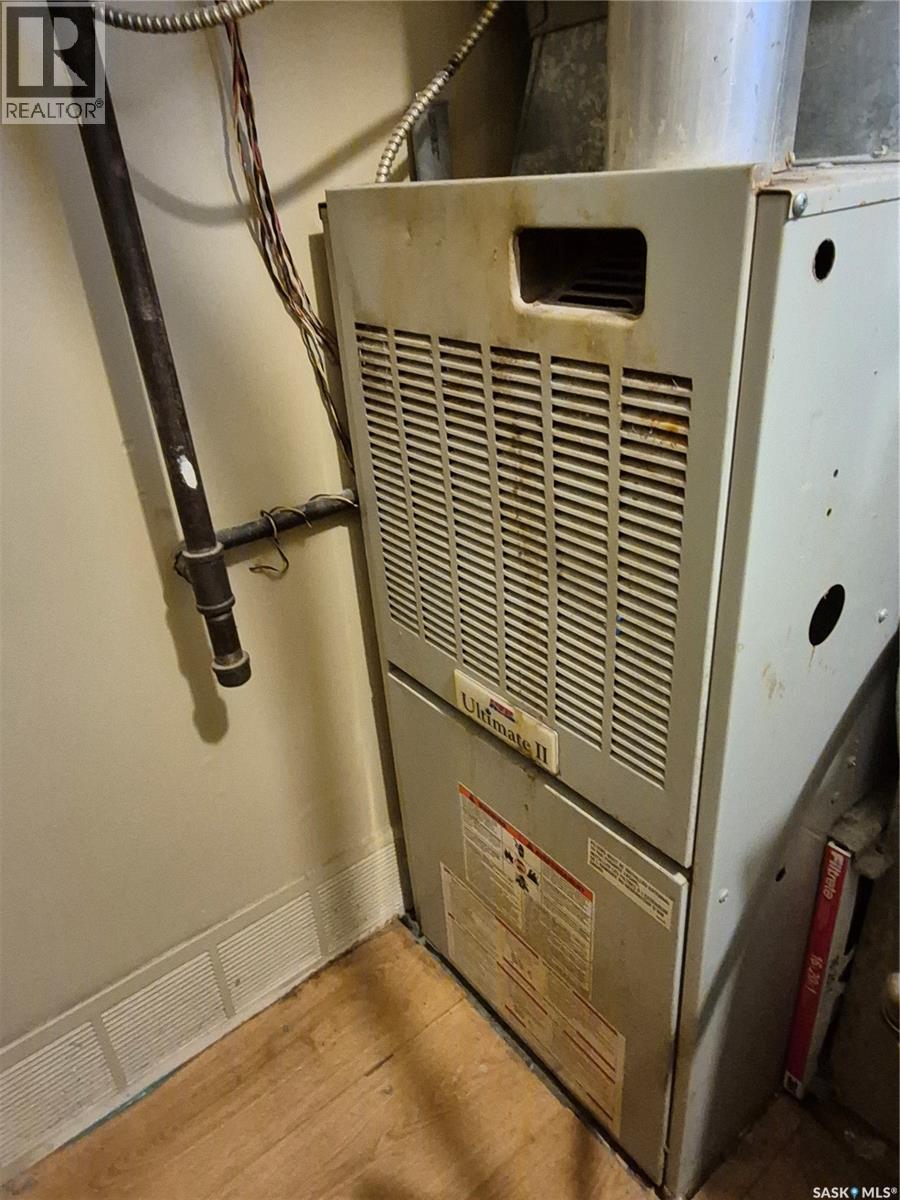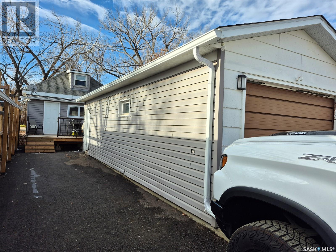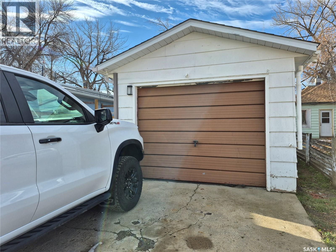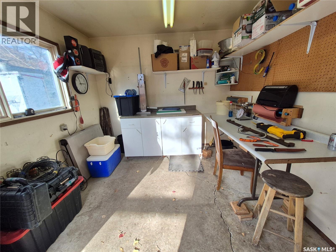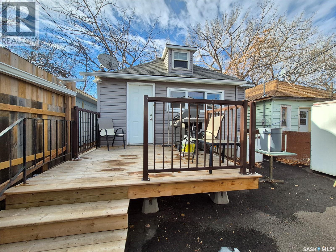2 Bedroom
1 Bathroom
822 sqft
Central Air Conditioning
Forced Air
Lawn
$120,000
Welcome to this inviting 2 bedroom home with a versatile loft that could easily serve as a third bedroom or home office. The updated kitchen offers modern finishes and functionality, while the nicely sized living room and dedicated dining room are filled with natural light perfect for relaxing or entertaining guests. Downstairs, you’ll find a finished basement featuring a spacious rec room, laundry in utility, another bedroom, tons of storage space and rough in for a second bathroom, adding great potential for future customization. Outside, the property includes a garage with a convenient workshop area at the front, ideal for hobbies or extra storage. Some bonuses to this property include basement was built in 1981, shingles on garage done in 2025, PVC windows main floor and loft, deck at the front as well as the back, updated bathroom and kitchen and a newer water heater. Located in the welcoming community of Radville, this home offers small town charm, a family friendly atmosphere, and all the amenities you need close by. Don’t miss this opportunity to make it yours! (id:51699)
Property Details
|
MLS® Number
|
SK023982 |
|
Property Type
|
Single Family |
|
Features
|
Rectangular, Sump Pump |
|
Structure
|
Deck |
Building
|
Bathroom Total
|
1 |
|
Bedrooms Total
|
2 |
|
Appliances
|
Washer, Refrigerator, Dishwasher, Dryer, Microwave, Window Coverings, Stove |
|
Basement Development
|
Partially Finished |
|
Basement Type
|
Full (partially Finished) |
|
Constructed Date
|
1915 |
|
Cooling Type
|
Central Air Conditioning |
|
Heating Fuel
|
Natural Gas |
|
Heating Type
|
Forced Air |
|
Stories Total
|
2 |
|
Size Interior
|
822 Sqft |
|
Type
|
House |
Parking
|
Detached Garage
|
|
|
Parking Space(s)
|
3 |
Land
|
Acreage
|
No |
|
Fence Type
|
Partially Fenced |
|
Landscape Features
|
Lawn |
|
Size Frontage
|
25 Ft |
|
Size Irregular
|
3125.00 |
|
Size Total
|
3125 Sqft |
|
Size Total Text
|
3125 Sqft |
Rooms
| Level |
Type |
Length |
Width |
Dimensions |
|
Second Level |
Loft |
|
|
23'8 x 13'7 |
|
Basement |
Other |
|
|
10'2 x 11'5 |
|
Basement |
Other |
|
|
18'5 x 10'1 |
|
Basement |
Bedroom |
|
|
14'7 x 10'2 |
|
Basement |
Storage |
|
|
4'3 x 9'5 |
|
Basement |
Storage |
|
|
xx x xx |
|
Basement |
Laundry Room |
|
|
10'1 x 7'10 |
|
Main Level |
Dining Room |
|
|
8'7 x 13'10 |
|
Main Level |
Kitchen |
|
|
8'3 x 17'4 |
|
Main Level |
Enclosed Porch |
|
|
4'1 x 5'8 |
|
Main Level |
Living Room |
|
|
12'2 x 18'6 |
|
Main Level |
Bedroom |
|
|
9'3 x 12'1 |
|
Main Level |
4pc Bathroom |
|
|
xx x xx |
https://www.realtor.ca/real-estate/29099402/515-beckwell-avenue-radville

