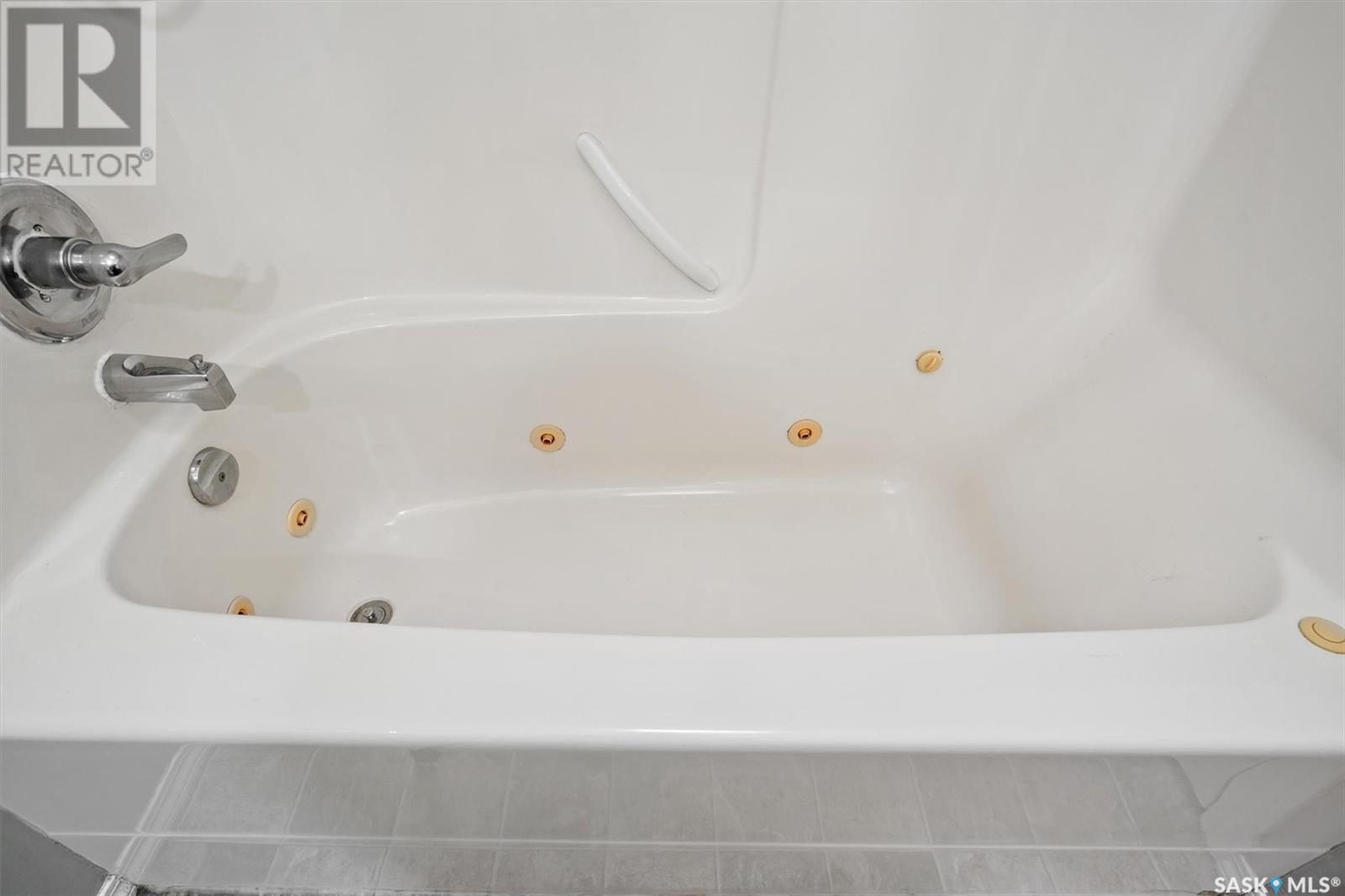515 Budz Bay Saskatoon, Saskatchewan S7N 4N4
4 Bedroom
3 Bathroom
1261 sqft
Bungalow
Central Air Conditioning
Forced Air
Lawn, Underground Sprinkler, Garden Area
$549,900
Open house Saturday May 10th, 1:30-3:00pm. Welcome to 515 Budz Bay! This Large bungalow includes 4 bedrooms, 3 bathrooms and an over 10,000 sqft lot! This home is located in a quite bay located within eye sight of Budz Green Park. The back yard is massive and includes a newer deck with pergola, firepit area and inground sprinklers on a timer. Other upgrades on the home include new shingles in 2018, a new a/c in 2019, a new furnace in 2019 and newer flooring on the main. This is a great family home in a great location!... As per the Seller’s direction, all offers will be presented on 2025-05-13 at 12:01 AM (id:51699)
Property Details
| MLS® Number | SK005264 |
| Property Type | Single Family |
| Neigbourhood | Arbor Creek |
| Features | Treed, Irregular Lot Size, Other |
Building
| Bathroom Total | 3 |
| Bedrooms Total | 4 |
| Appliances | Washer, Refrigerator, Dishwasher, Dryer, Window Coverings, Garage Door Opener Remote(s), Hood Fan, Storage Shed, Stove |
| Architectural Style | Bungalow |
| Basement Development | Partially Finished |
| Basement Type | Full (partially Finished) |
| Constructed Date | 1997 |
| Cooling Type | Central Air Conditioning |
| Heating Fuel | Natural Gas |
| Heating Type | Forced Air |
| Stories Total | 1 |
| Size Interior | 1261 Sqft |
| Type | House |
Parking
| Attached Garage | |
| Parking Pad | |
| Parking Space(s) | 5 |
Land
| Acreage | No |
| Fence Type | Fence, Partially Fenced |
| Landscape Features | Lawn, Underground Sprinkler, Garden Area |
| Size Irregular | 10154.00 |
| Size Total | 10154 Sqft |
| Size Total Text | 10154 Sqft |
Rooms
| Level | Type | Length | Width | Dimensions |
|---|---|---|---|---|
| Basement | Family Room | 32'0" x 13'8" | ||
| Basement | Other | 15'0" x 10'4" | ||
| Basement | Bedroom | 11'4" x 11'6" | ||
| Basement | 3pc Bathroom | 6'7 x 8'11 | ||
| Basement | Laundry Room | 9'0" x 8'0" | ||
| Basement | Other | 10'0" x 14'0" | ||
| Main Level | Living Room | 17'0" x 11'0" | ||
| Main Level | Kitchen | 15'8" x 10'2" | ||
| Main Level | Dining Room | 12'0" x 10'5" | ||
| Main Level | Primary Bedroom | 13'0" x 12'0" | ||
| Main Level | 4pc Bathroom | 5 ft | Measurements not available x 5 ft | |
| Main Level | Bedroom | 11'0" x 10'9" | ||
| Main Level | Bedroom | 10'0" x 10'2" | ||
| Main Level | 4pc Bathroom | 4'8" x 8'9 |
https://www.realtor.ca/real-estate/28288366/515-budz-bay-saskatoon-arbor-creek
Interested?
Contact us for more information

















































