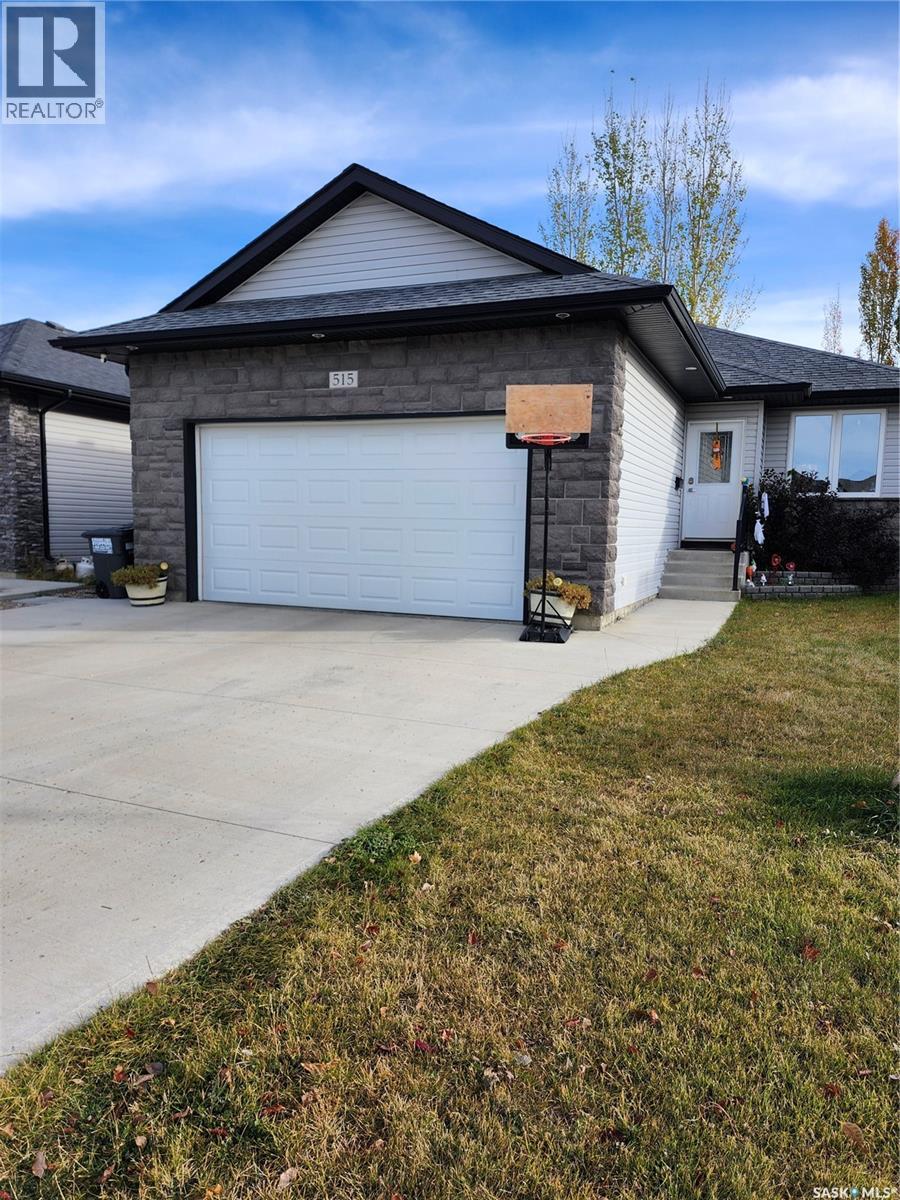515 Dickson Lane Saskatoon, Saskatchewan S7T 0H7
$525,000
This great Stonebridge property is located on a quiet street, just blocks away from schools, parks and a vibrant commercial area that offers the amenities that you are looking for - shops, banks, restaurants and much more! A beautifully designed and fully developed bungalow offering bright light, vaulted ceilings, kitchen island with ample counter space, a corner pantry, and stainless-steel appliances as well as a garburator. From the kitchen area you can go out to the raised deck, down to the lower-level patio, and out to the lawn area in the back yard. Primary bedroom has an ensuite bath with a walk-in shower and a walk-in closet with built in shelving. Also, on the main floor there are two additional bedrooms and a 4-piece bath with a tub/shower combination. Located in the basement there is a fourth bedroom and an in-floor heated bathroom with a walk-in shower for all your guests to enjoy. In the basement area you will find an open concept exercise area/games room and a living area to watch television in. Basement features large windows. The attached 2 car garage is insulated and has a 11.5- foot ceiling and large overhead door. Added features are Central air, underground sprinklers, and natural gas BBQ hookup. Call your favorite realtor today and come out to view this great Stonebridge property! (id:51699)
Open House
This property has open houses!
1:00 pm
Ends at:4:00 pm
This great Stonebridge property is located on a quiet street just blocks away from schools parks and a vibrant commercial area that offers the amenities that you are looking for - shops banks restaura
Property Details
| MLS® Number | SK021533 |
| Property Type | Single Family |
| Neigbourhood | Stonebridge |
| Features | Treed, Rectangular, Double Width Or More Driveway, Sump Pump |
| Structure | Deck, Patio(s) |
Building
| Bathroom Total | 3 |
| Bedrooms Total | 4 |
| Appliances | Washer, Refrigerator, Dishwasher, Dryer, Microwave, Garburator, Window Coverings, Garage Door Opener Remote(s), Central Vacuum, Stove |
| Architectural Style | Bungalow |
| Basement Development | Finished |
| Basement Type | Full (finished) |
| Constructed Date | 2010 |
| Cooling Type | Central Air Conditioning |
| Heating Fuel | Natural Gas |
| Heating Type | Forced Air, In Floor Heating |
| Stories Total | 1 |
| Size Interior | 1085 Sqft |
| Type | House |
Parking
| Attached Garage | |
| Parking Space(s) | 4 |
Land
| Acreage | No |
| Fence Type | Fence |
| Landscape Features | Lawn, Underground Sprinkler |
| Size Irregular | 5188.00 |
| Size Total | 5188 Sqft |
| Size Total Text | 5188 Sqft |
Rooms
| Level | Type | Length | Width | Dimensions |
|---|---|---|---|---|
| Basement | Family Room | 22 ft ,3 in | 13 ft ,8 in | 22 ft ,3 in x 13 ft ,8 in |
| Basement | 3pc Bathroom | Measurements not available | ||
| Basement | Bedroom | 12 ft ,8 in | 10 ft ,11 in | 12 ft ,8 in x 10 ft ,11 in |
| Basement | Other | 15 ft ,10 in | 11 ft ,10 in | 15 ft ,10 in x 11 ft ,10 in |
| Basement | Laundry Room | Measurements not available | ||
| Main Level | Living Room | 16 ft ,3 in | 12 ft ,5 in | 16 ft ,3 in x 12 ft ,5 in |
| Main Level | Kitchen/dining Room | 14 ft ,11 in | 13 ft ,8 in | 14 ft ,11 in x 13 ft ,8 in |
| Main Level | 4pc Bathroom | Measurements not available | ||
| Main Level | Primary Bedroom | 12 ft ,8 in | 11 ft | 12 ft ,8 in x 11 ft |
| Main Level | 3pc Ensuite Bath | Measurements not available | ||
| Main Level | Bedroom | 9 ft ,10 in | 9 ft ,10 in | 9 ft ,10 in x 9 ft ,10 in |
| Main Level | Bedroom | 9 ft ,10 in | 9 ft ,3 in | 9 ft ,10 in x 9 ft ,3 in |
https://www.realtor.ca/real-estate/29030220/515-dickson-lane-saskatoon-stonebridge
Interested?
Contact us for more information



