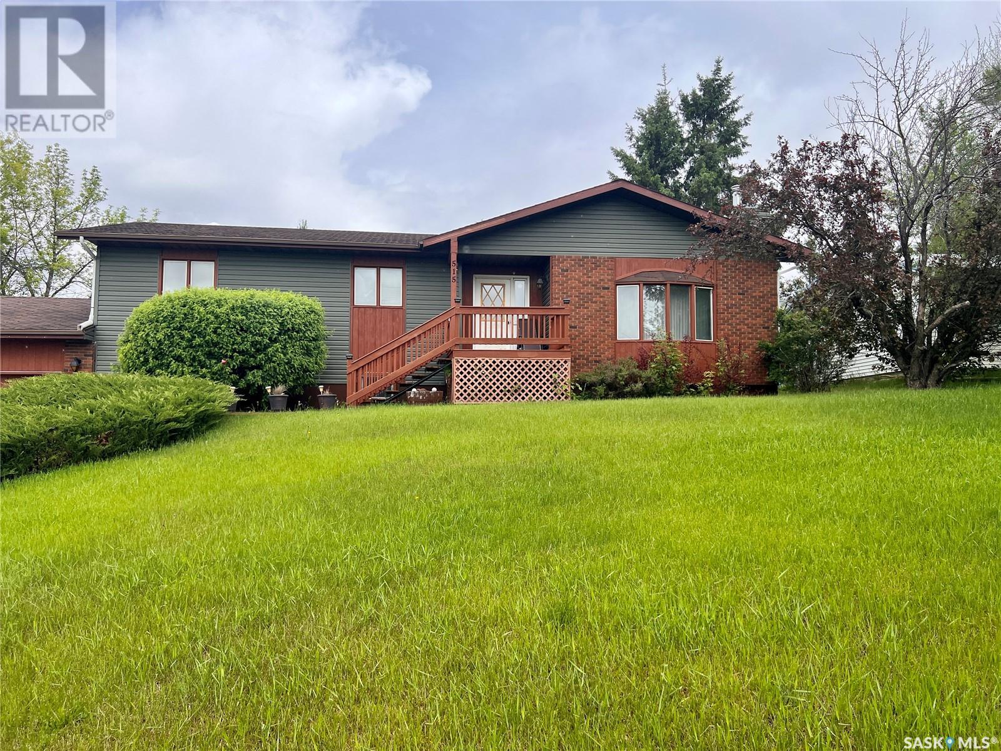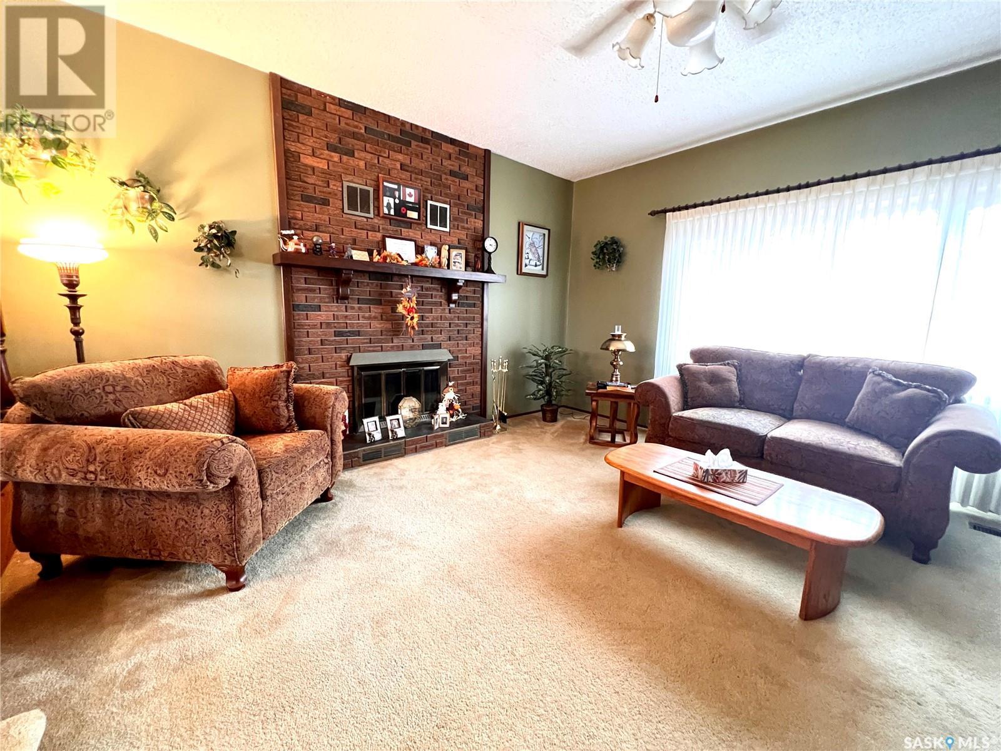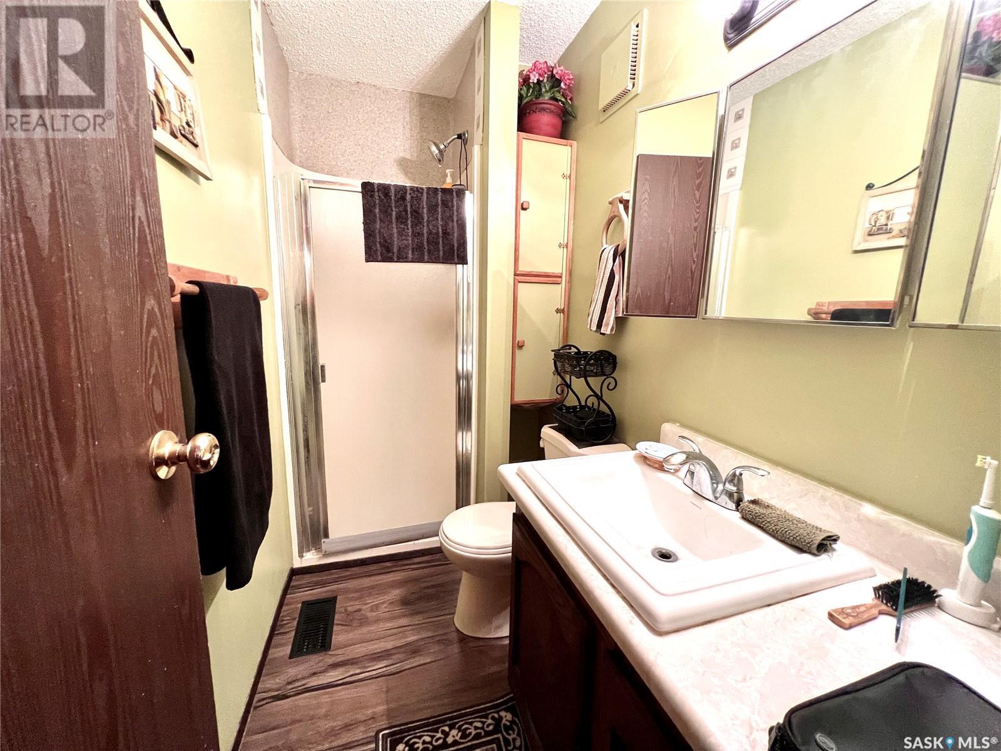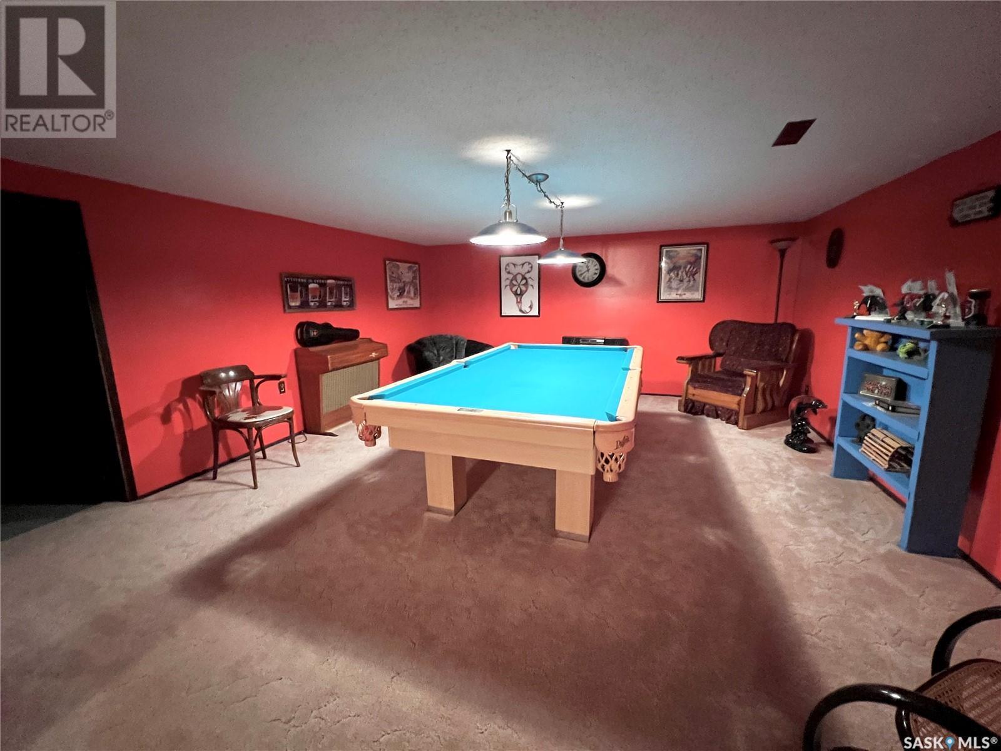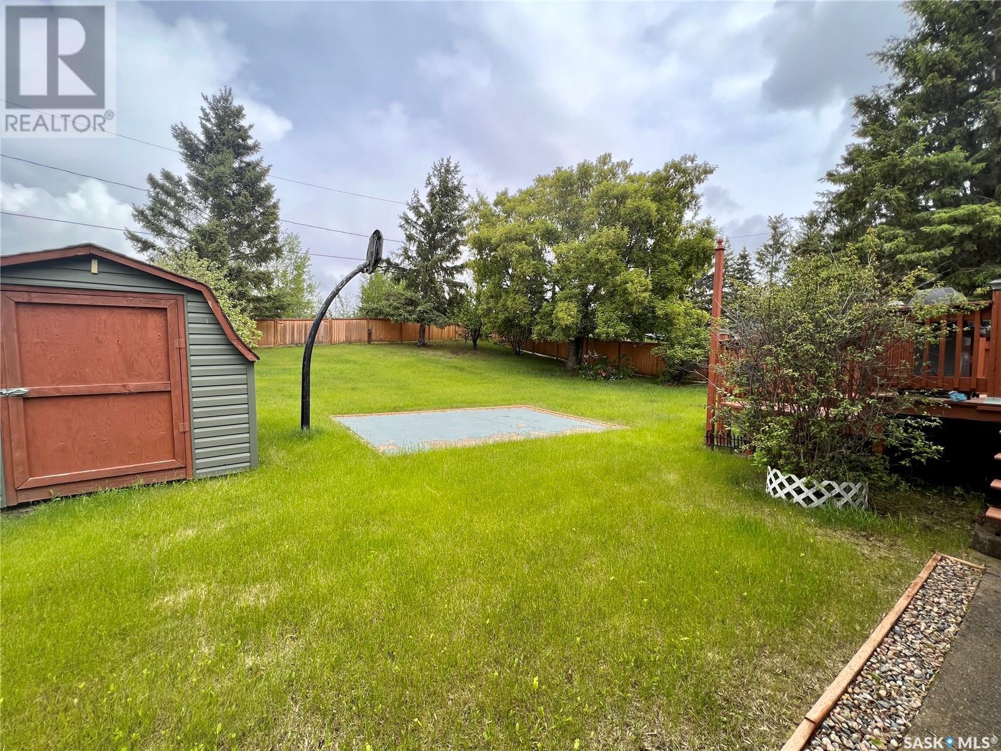4 Bedroom
3 Bathroom
1374 sqft
Bungalow
Fireplace
Forced Air
Lawn, Garden Area
$299,000
Up the hill, overlooking the town of Turtleford is a 1374 sq ft family home situated on a large 84’x198’ lot in a great location! This property has been well maintained and has a beautiful fenced back yard with mature trees and a garden space that backs onto more green space, which means no neighbors behind you! Easy access to walking trails right out your back door! Inside you’ll enjoy 4 bedrooms, 3 bathrooms, a galley kitchen and main floor laundry. The main floor consists of the kitchen which is open to the dining room with patio doors to walk out and enjoy the deck, a sunken living room that feels cozy and warm with the wood burning fireplace. You’ll also find three bedrooms, a main bathroom, a three piece ensuite and laundry. In the basement is a 4th bedroom, 3rd bathroom, game room, and a recreation room with access to the insulated 20x26 garage. Upgrades include a new furnace and water softener that were replaced in the last two years. This is a great property that you won’t want to miss! Call today and see all it has to offer. (id:51699)
Property Details
|
MLS® Number
|
SK967448 |
|
Property Type
|
Single Family |
|
Features
|
Treed, Irregular Lot Size, Double Width Or More Driveway |
|
Structure
|
Deck |
Building
|
Bathroom Total
|
3 |
|
Bedrooms Total
|
4 |
|
Appliances
|
Washer, Refrigerator, Dishwasher, Dryer, Microwave, Freezer, Window Coverings, Garage Door Opener Remote(s), Hood Fan, Storage Shed, Stove |
|
Architectural Style
|
Bungalow |
|
Basement Development
|
Finished |
|
Basement Type
|
Full (finished) |
|
Constructed Date
|
1982 |
|
Fireplace Fuel
|
Wood |
|
Fireplace Present
|
Yes |
|
Fireplace Type
|
Conventional |
|
Heating Fuel
|
Natural Gas |
|
Heating Type
|
Forced Air |
|
Stories Total
|
1 |
|
Size Interior
|
1374 Sqft |
|
Type
|
House |
Parking
|
Attached Garage
|
|
|
Parking Space(s)
|
4 |
Land
|
Acreage
|
No |
|
Fence Type
|
Fence |
|
Landscape Features
|
Lawn, Garden Area |
|
Size Frontage
|
84 Ft |
|
Size Irregular
|
0.38 |
|
Size Total
|
0.38 Ac |
|
Size Total Text
|
0.38 Ac |
Rooms
| Level |
Type |
Length |
Width |
Dimensions |
|
Basement |
Games Room |
15 ft ,1 in |
16 ft ,8 in |
15 ft ,1 in x 16 ft ,8 in |
|
Basement |
Bedroom |
16 ft ,9 in |
11 ft |
16 ft ,9 in x 11 ft |
|
Basement |
Other |
25 ft ,11 in |
13 ft ,2 in |
25 ft ,11 in x 13 ft ,2 in |
|
Basement |
Other |
13 ft ,6 in |
11 ft ,8 in |
13 ft ,6 in x 11 ft ,8 in |
|
Basement |
3pc Bathroom |
5 ft |
5 ft ,10 in |
5 ft x 5 ft ,10 in |
|
Basement |
Utility Room |
11 ft ,3 in |
10 ft ,4 in |
11 ft ,3 in x 10 ft ,4 in |
|
Main Level |
Kitchen |
14 ft ,7 in |
7 ft ,3 in |
14 ft ,7 in x 7 ft ,3 in |
|
Main Level |
Dining Room |
10 ft ,1 in |
10 ft ,2 in |
10 ft ,1 in x 10 ft ,2 in |
|
Main Level |
Living Room |
16 ft ,5 in |
15 ft |
16 ft ,5 in x 15 ft |
|
Main Level |
Foyer |
6 ft ,2 in |
7 ft ,9 in |
6 ft ,2 in x 7 ft ,9 in |
|
Main Level |
Laundry Room |
2 ft ,6 in |
6 ft ,3 in |
2 ft ,6 in x 6 ft ,3 in |
|
Main Level |
Bedroom |
11 ft ,5 in |
9 ft ,2 in |
11 ft ,5 in x 9 ft ,2 in |
|
Main Level |
Bedroom |
11 ft ,4 in |
9 ft ,2 in |
11 ft ,4 in x 9 ft ,2 in |
|
Main Level |
4pc Bathroom |
7 ft ,4 in |
6 ft ,3 in |
7 ft ,4 in x 6 ft ,3 in |
|
Main Level |
Bedroom |
12 ft ,6 in |
10 ft ,11 in |
12 ft ,6 in x 10 ft ,11 in |
|
Main Level |
3pc Ensuite Bath |
8 ft ,1 in |
4 ft ,3 in |
8 ft ,1 in x 4 ft ,3 in |
https://www.realtor.ca/real-estate/26816312/515-main-street-turtleford

