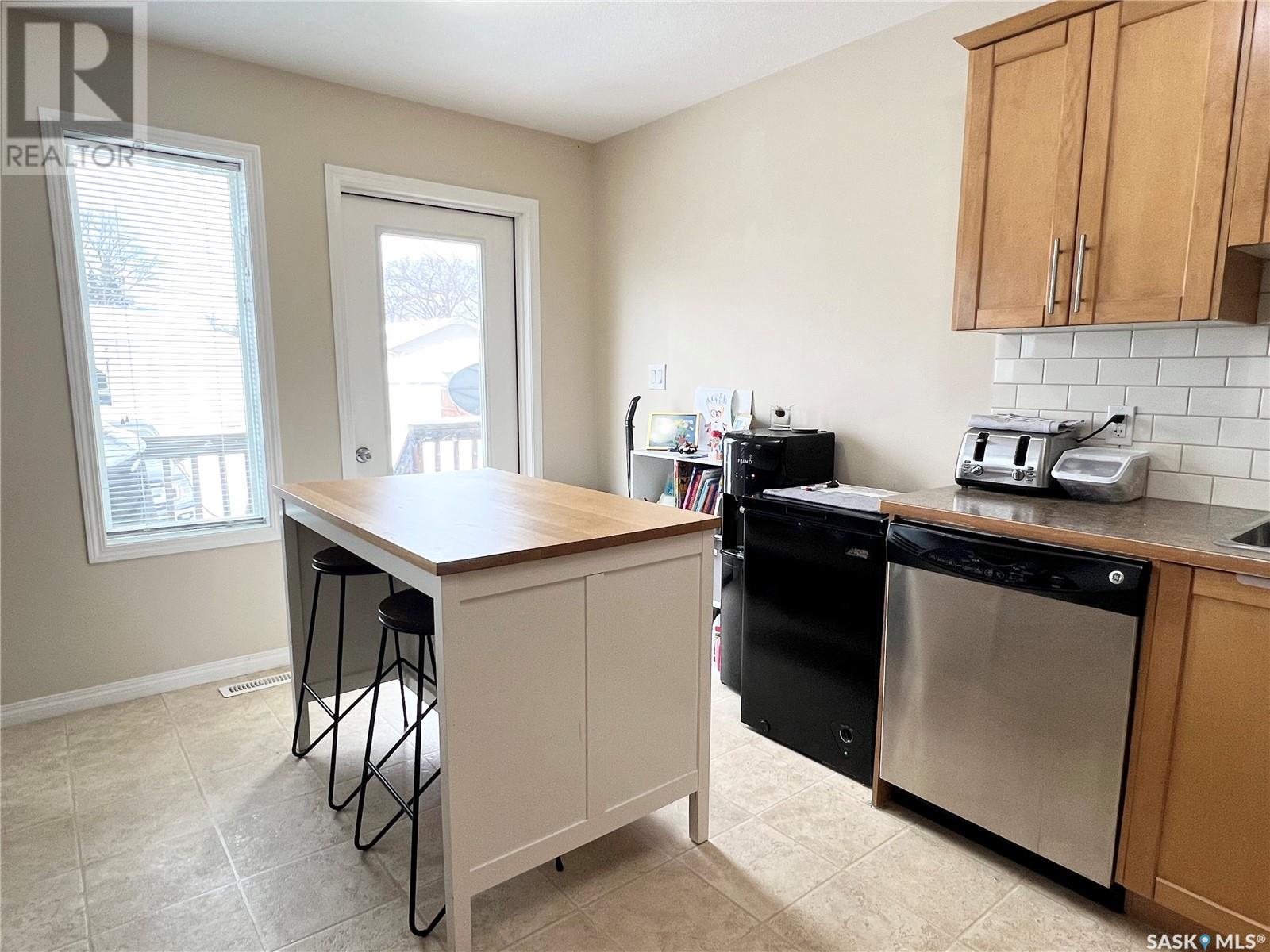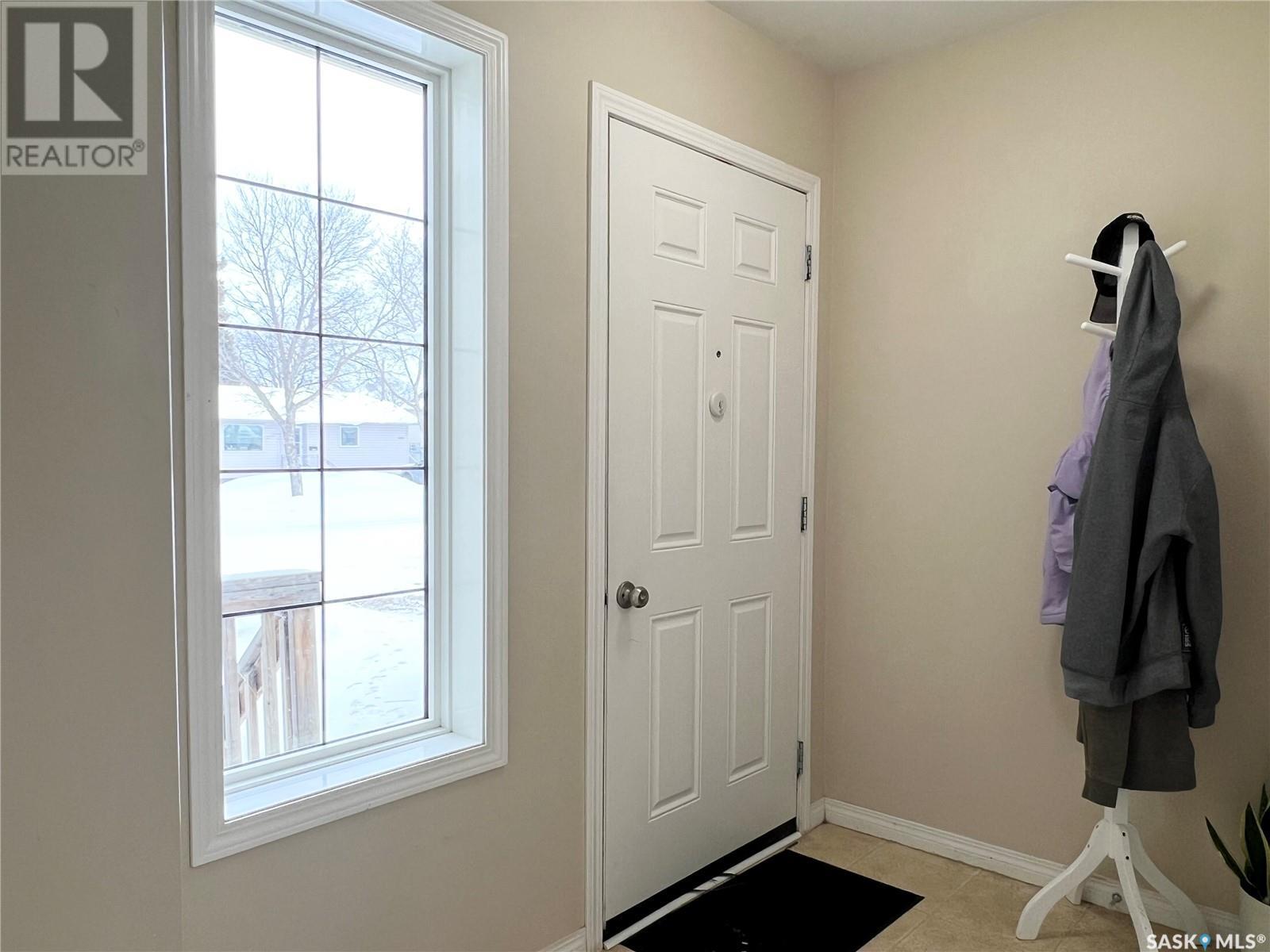3 Bedroom
3 Bathroom
1182 sqft
2 Level
Forced Air
Lawn
$198,000
Opportunity arises with this two story home, townhouse. This residence was built in 2010 and is 1182 sq.ft. on the main and upper level and includes an unfinished basement. There is a single attached garage that has direct entry. The flow throughout the home is well thought out and is bright with adequate windows with South exposure. The main living area is open concept. The kitchen has shaker style cabinets and includes an island along with the fridge, stove & dishwasher. The main floor offers a half bath. The second level has three spacious bedrooms! The primary bedroom is large with great closet storage and a three piece ensuite (shower). The full bath offers shelving for linens. The basement is unfinished and offers windows to develop future bedroom and rec room area. This home also includes the washer, dryer & blinds. (id:51699)
Property Details
|
MLS® Number
|
SK993507 |
|
Property Type
|
Single Family |
|
Features
|
Lane, Rectangular, Sump Pump |
Building
|
Bathroom Total
|
3 |
|
Bedrooms Total
|
3 |
|
Appliances
|
Washer, Refrigerator, Dishwasher, Dryer, Garage Door Opener Remote(s), Stove |
|
Architectural Style
|
2 Level |
|
Basement Development
|
Unfinished |
|
Basement Type
|
Full (unfinished) |
|
Constructed Date
|
2010 |
|
Heating Fuel
|
Natural Gas |
|
Heating Type
|
Forced Air |
|
Stories Total
|
2 |
|
Size Interior
|
1182 Sqft |
|
Type
|
Row / Townhouse |
Parking
|
Attached Garage
|
|
|
Gravel
|
|
|
Parking Space(s)
|
2 |
Land
|
Acreage
|
No |
|
Fence Type
|
Partially Fenced |
|
Landscape Features
|
Lawn |
|
Size Frontage
|
20 Ft |
|
Size Irregular
|
2500.00 |
|
Size Total
|
2500 Sqft |
|
Size Total Text
|
2500 Sqft |
Rooms
| Level |
Type |
Length |
Width |
Dimensions |
|
Second Level |
Primary Bedroom |
11 ft |
11 ft |
11 ft x 11 ft |
|
Second Level |
3pc Ensuite Bath |
7 ft ,4 in |
6 ft |
7 ft ,4 in x 6 ft |
|
Second Level |
Bedroom |
10 ft ,1 in |
9 ft ,9 in |
10 ft ,1 in x 9 ft ,9 in |
|
Second Level |
Bedroom |
13 ft ,1 in |
8 ft ,9 in |
13 ft ,1 in x 8 ft ,9 in |
|
Second Level |
4pc Bathroom |
7 ft ,10 in |
6 ft |
7 ft ,10 in x 6 ft |
|
Basement |
Other |
|
|
Measurements not available |
|
Main Level |
Kitchen/dining Room |
15 ft ,4 in |
9 ft |
15 ft ,4 in x 9 ft |
|
Main Level |
Living Room |
15 ft ,6 in |
10 ft |
15 ft ,6 in x 10 ft |
|
Main Level |
2pc Bathroom |
4 ft ,9 in |
6 ft ,1 in |
4 ft ,9 in x 6 ft ,1 in |
|
Main Level |
Foyer |
7 ft ,8 in |
4 ft ,7 in |
7 ft ,8 in x 4 ft ,7 in |
https://www.realtor.ca/real-estate/27839679/515-stovel-avenue-w-melfort


























