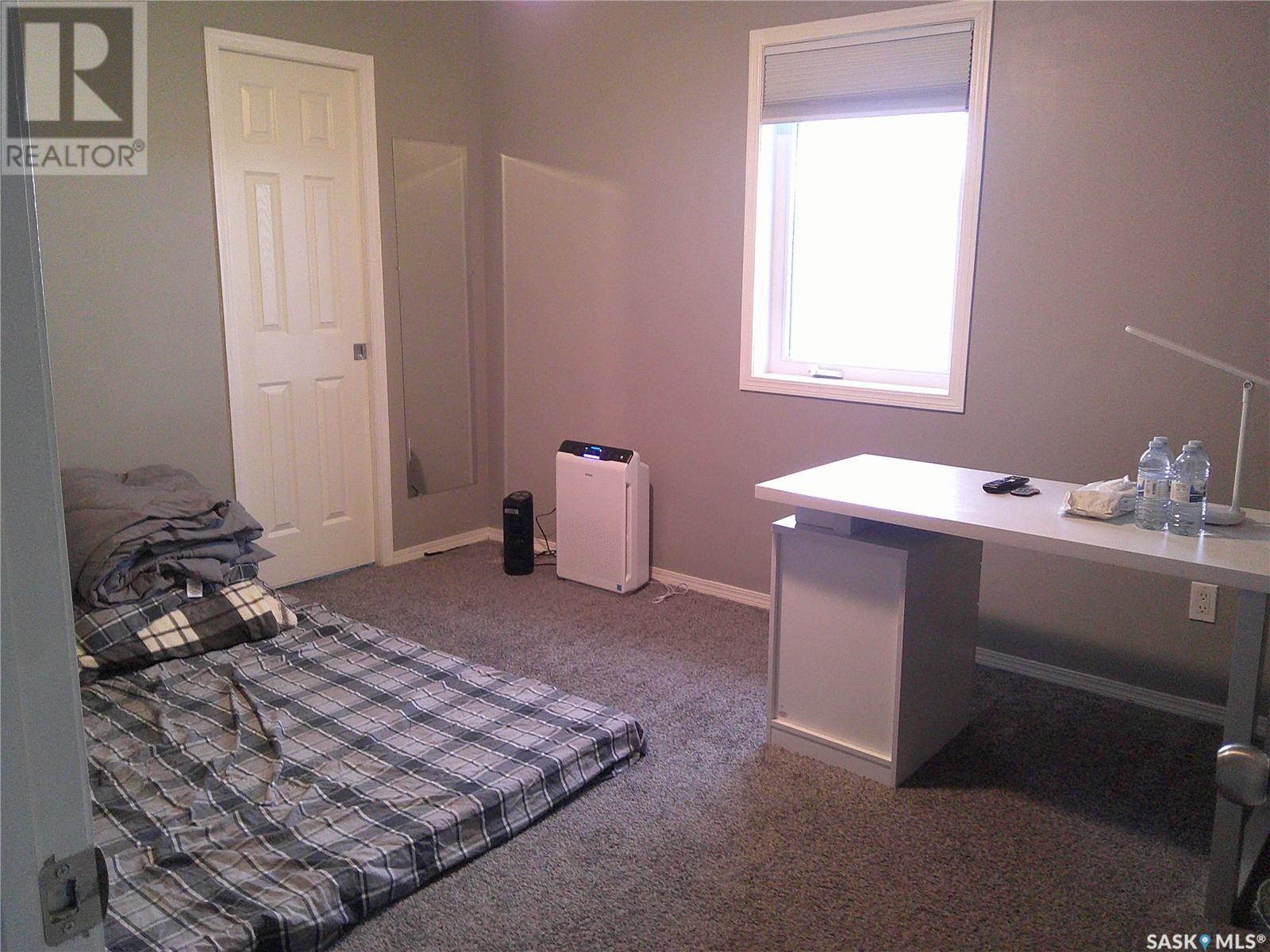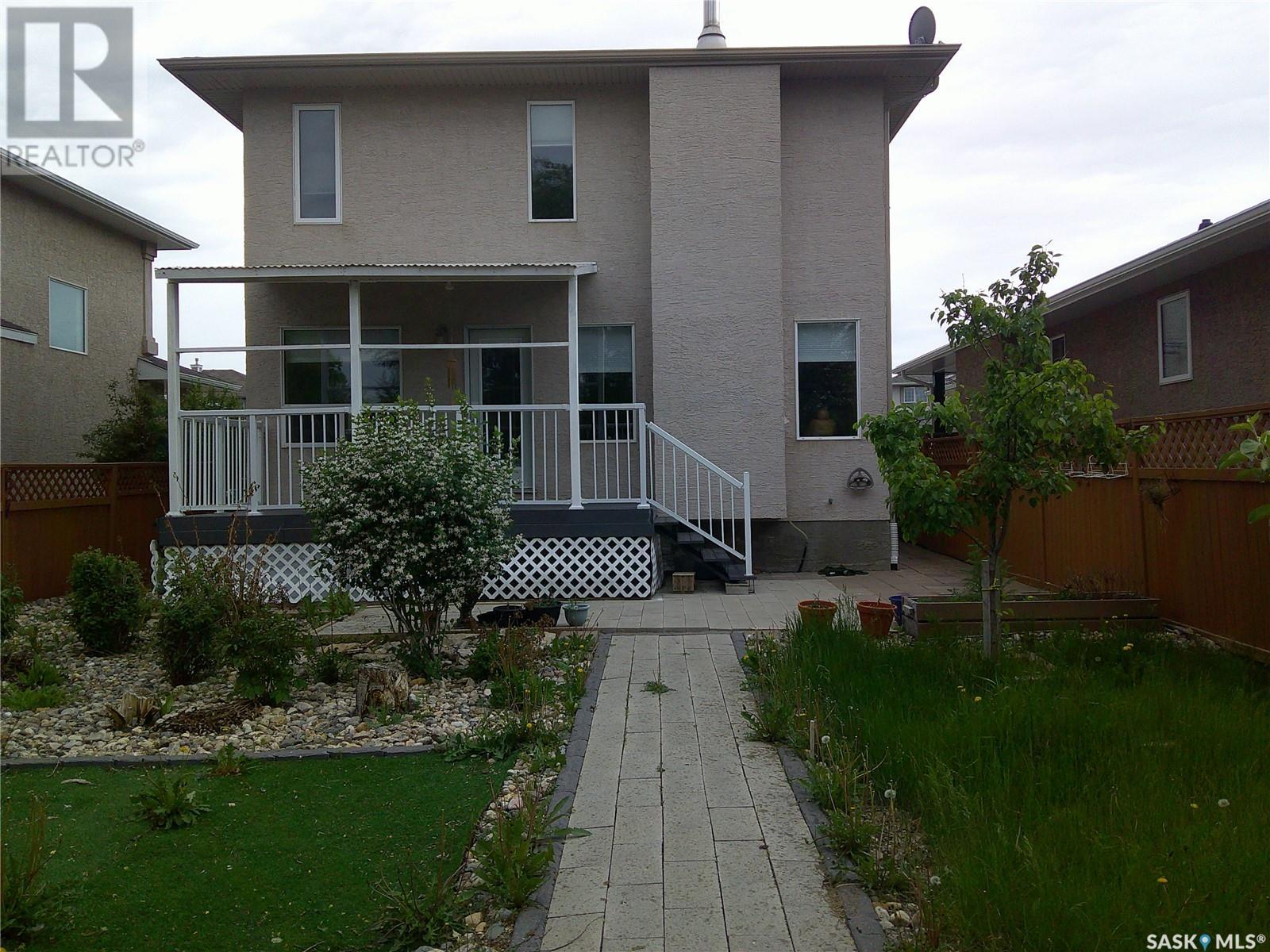4 Bedroom
4 Bathroom
1664 sqft
2 Level
Central Air Conditioning
Forced Air
Lawn
$498,500
Move in ready 2 storey family home located on a quiet crescent in Lakeridge sub-division close to parks, playgrounds, and walking path, and all amenities, groceries stores, shopping. Home features open concept with kitchen overlooking lining room, and dining room, with direct entrance off dining room to large maintenance free deck and large back yard. The main floor feature kitchen with large island and walk through pantry that leads to main floor laundry room, and direct access to good size insulated and boarded garage. second level has master bedroom with walk in closet, 4 piece en-suite, 2 additional bedrooms and a 4 pc bath. Fully developed basement with additional bedroom, large 3 piece bath, and large family room for relaxing. added features is the PVC triple pane windows, air/air exchange, high energy furnace, central air conditioner. book an appointment to view this home today. (id:51699)
Property Details
|
MLS® Number
|
SK971513 |
|
Property Type
|
Single Family |
|
Neigbourhood
|
Lakeridge RG |
|
Features
|
Treed, Rectangular, Double Width Or More Driveway |
|
Structure
|
Deck, Patio(s) |
Building
|
Bathroom Total
|
4 |
|
Bedrooms Total
|
4 |
|
Appliances
|
Washer, Refrigerator, Dishwasher, Dryer, Window Coverings, Garage Door Opener Remote(s), Hood Fan, Storage Shed, Stove |
|
Architectural Style
|
2 Level |
|
Constructed Date
|
2004 |
|
Cooling Type
|
Central Air Conditioning |
|
Heating Fuel
|
Natural Gas |
|
Heating Type
|
Forced Air |
|
Stories Total
|
2 |
|
Size Interior
|
1664 Sqft |
|
Type
|
House |
Parking
|
Attached Garage
|
|
|
Parking Space(s)
|
2 |
Land
|
Acreage
|
No |
|
Fence Type
|
Fence |
|
Landscape Features
|
Lawn |
|
Size Irregular
|
4869.00 |
|
Size Total
|
4869 Sqft |
|
Size Total Text
|
4869 Sqft |
Rooms
| Level |
Type |
Length |
Width |
Dimensions |
|
Second Level |
Bedroom |
12 ft ,8 in |
8 ft ,8 in |
12 ft ,8 in x 8 ft ,8 in |
|
Second Level |
Bedroom |
12 ft ,5 in |
10 ft |
12 ft ,5 in x 10 ft |
|
Second Level |
Bedroom |
12 ft ,6 in |
14 ft ,2 in |
12 ft ,6 in x 14 ft ,2 in |
|
Second Level |
4pc Bathroom |
|
|
Measurements not available |
|
Second Level |
3pc Ensuite Bath |
|
|
Measurements not available |
|
Basement |
Bedroom |
11 ft |
12 ft ,8 in |
11 ft x 12 ft ,8 in |
|
Basement |
Other |
26 ft |
12 ft |
26 ft x 12 ft |
|
Basement |
3pc Bathroom |
10 ft ,9 in |
4 ft ,9 in |
10 ft ,9 in x 4 ft ,9 in |
|
Main Level |
Foyer |
|
7 ft ,6 in |
Measurements not available x 7 ft ,6 in |
|
Main Level |
Kitchen/dining Room |
18 ft |
9 ft ,8 in |
18 ft x 9 ft ,8 in |
|
Main Level |
Living Room |
12 ft ,7 in |
16 ft ,8 in |
12 ft ,7 in x 16 ft ,8 in |
|
Main Level |
2pc Bathroom |
4 ft ,8 in |
4 ft ,8 in |
4 ft ,8 in x 4 ft ,8 in |
|
Main Level |
Laundry Room |
8 ft ,8 in |
9 ft ,6 in |
8 ft ,8 in x 9 ft ,6 in |
https://www.realtor.ca/real-estate/26982895/5158-boswell-crescent-regina-lakeridge-rg



























