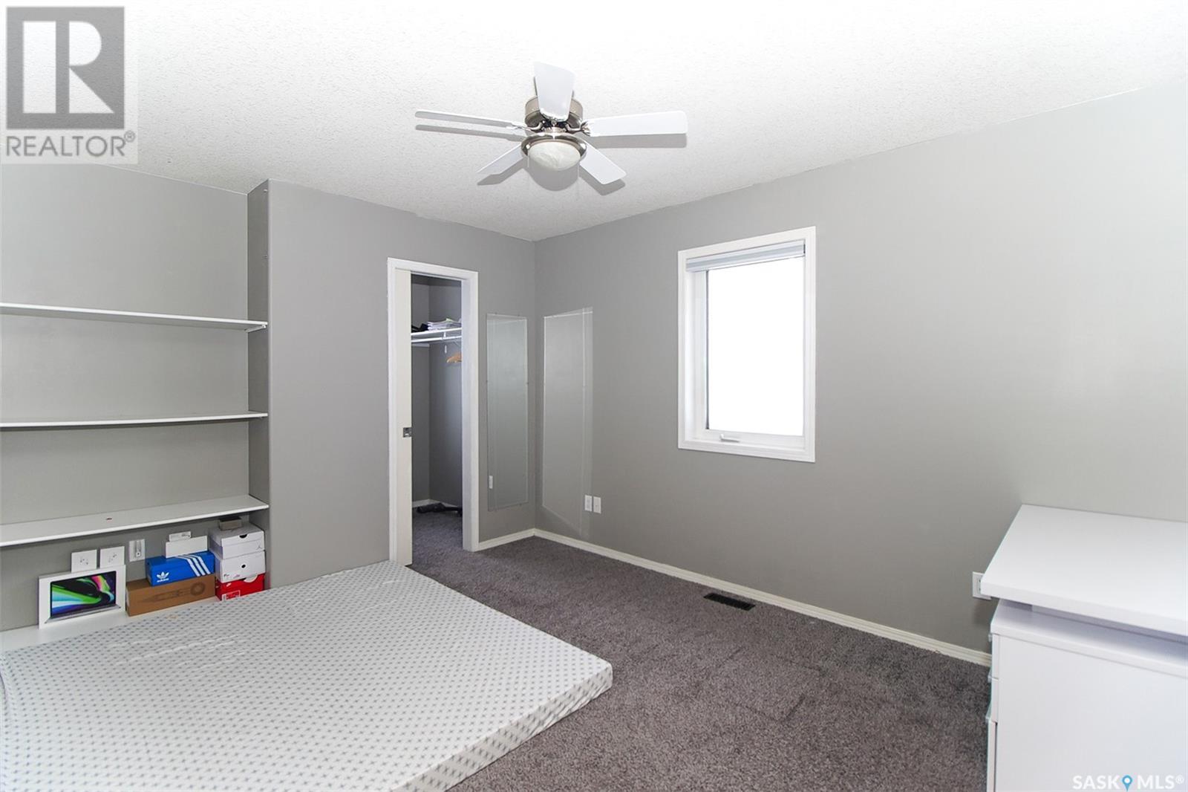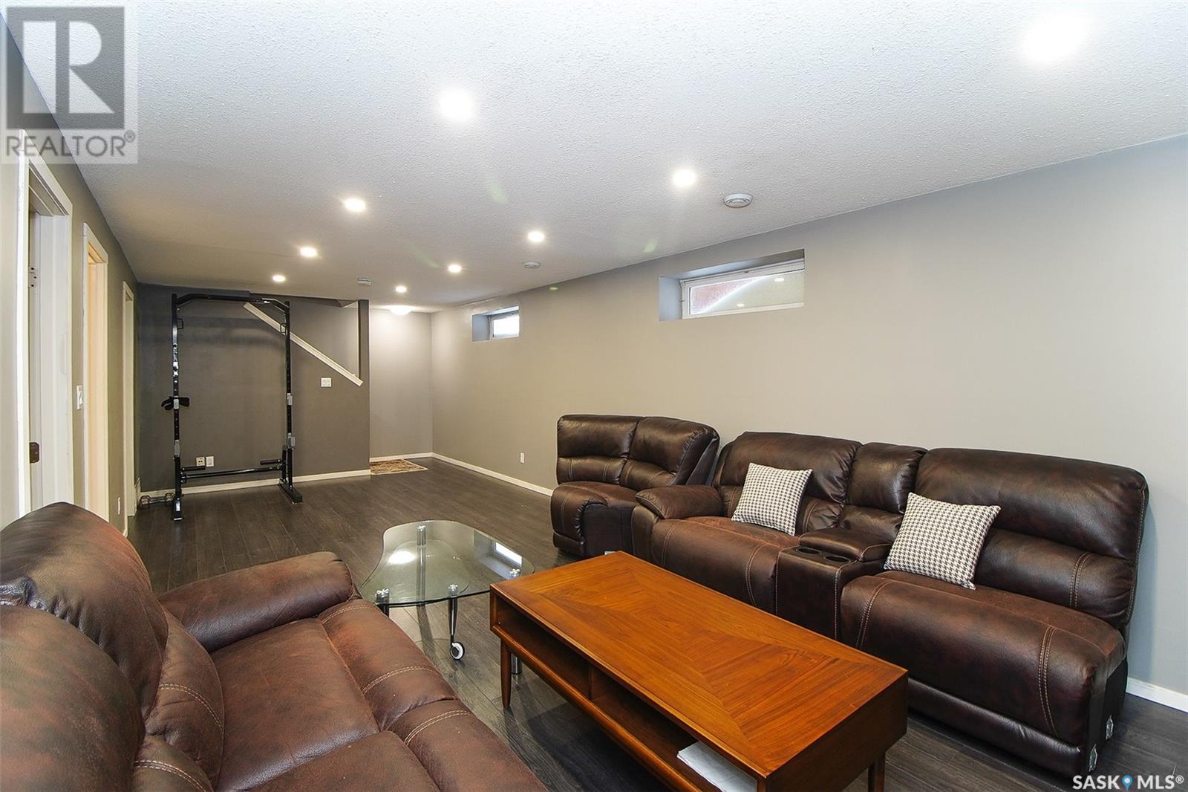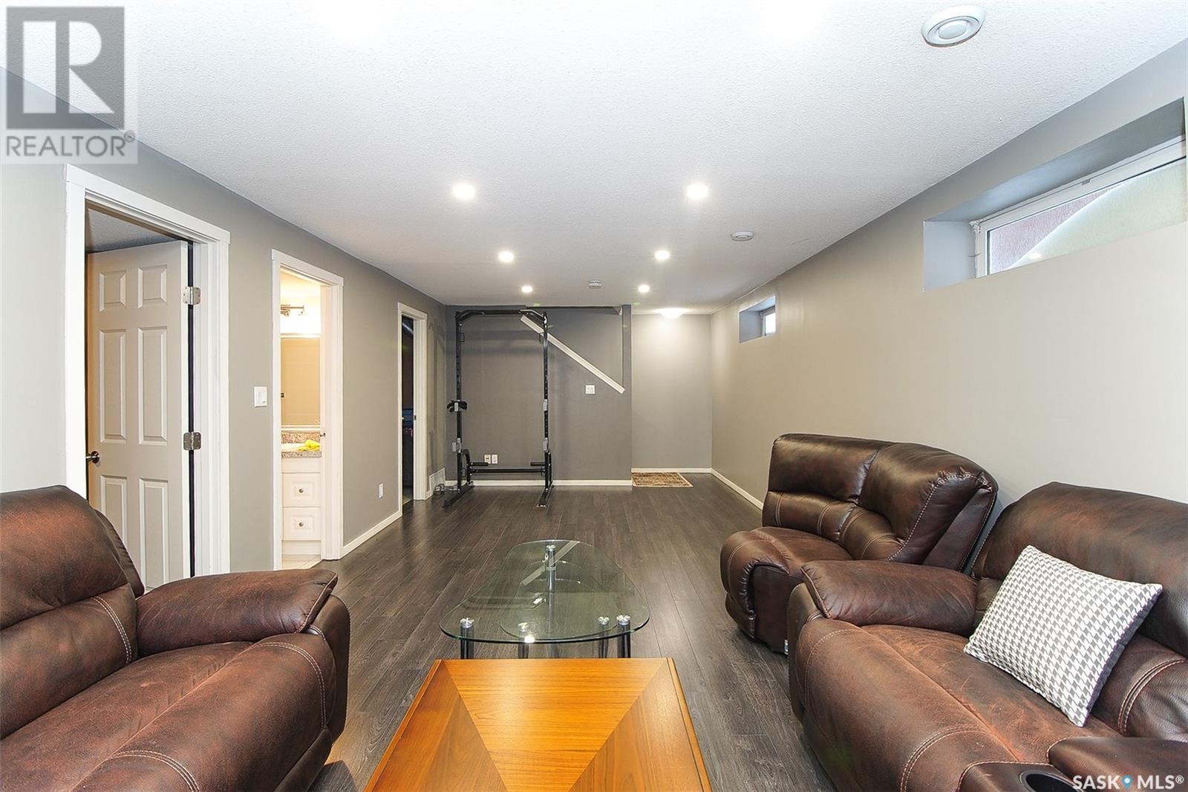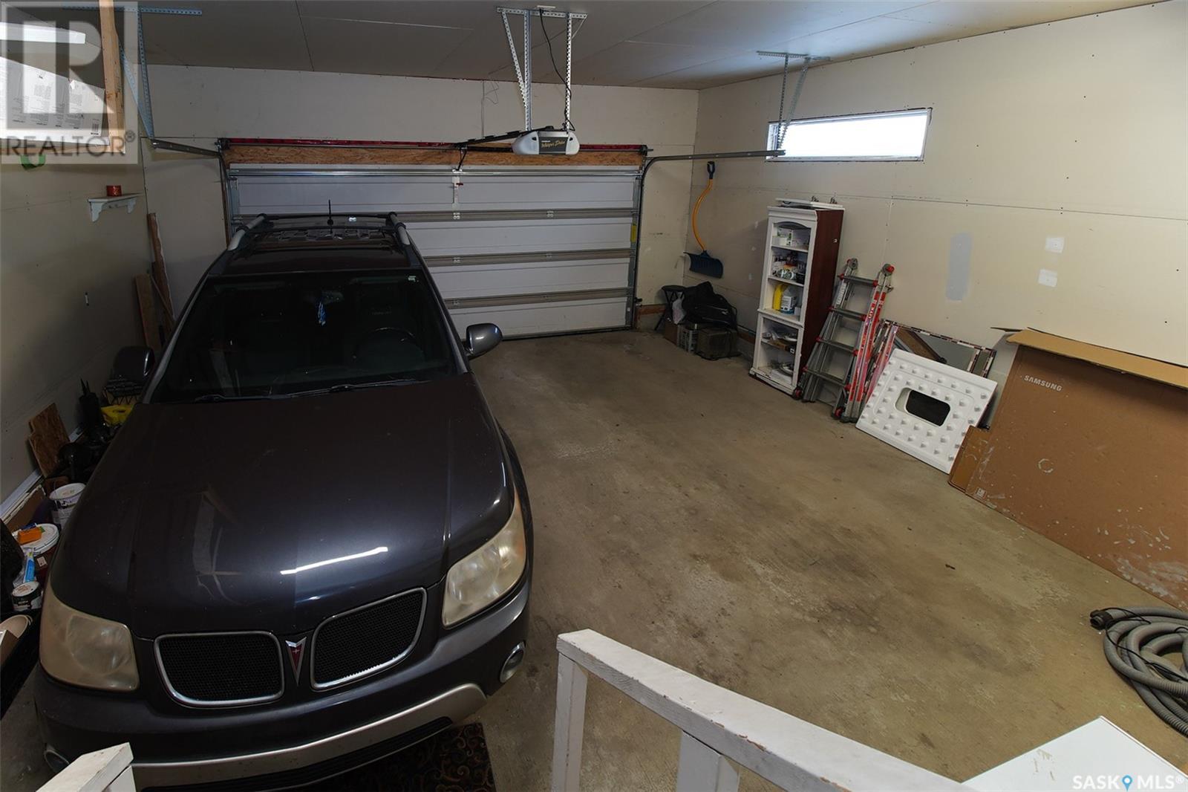5158 Boswell Crescent Regina, Saskatchewan S4X 4S4
$489,000
Welcome to 5158 Boswell Crescent! This well-maintained family home is located in the desirable Lakeridge neighborhood, close to parks, playgrounds, and walking paths. This 1,664 sq. ft. two-story home features an open-concept kitchen and dining room, with direct access to the backyard deck. The kitchen boasts a large island and a walkthrough pantry, which leads to the laundry room and the attached two-car garage. The second floor offers a spacious primary bedroom with a walk-in closet and a four-piece en-suite bathroom. Two additional generously sized bedrooms and a four-piece bathroom complete the upper level. The fully developed basement includes an additional bedroom, a large three-piece bathroom, and a sizable family room, perfect for recreational use. The utility room is equipped with a high-efficiency furnace, HRV system, and central air conditioning. Don't miss this opportunity—call today to book a showing! (id:51699)
Property Details
| MLS® Number | SK988327 |
| Property Type | Single Family |
| Neigbourhood | Lakeridge RG |
| Features | Treed, Rectangular, Double Width Or More Driveway |
| Structure | Deck, Patio(s) |
Building
| Bathroom Total | 4 |
| Bedrooms Total | 4 |
| Appliances | Washer, Refrigerator, Dishwasher, Dryer, Microwave, Hood Fan, Central Vacuum, Storage Shed, Stove |
| Architectural Style | 2 Level |
| Constructed Date | 2004 |
| Cooling Type | Central Air Conditioning, Air Exchanger |
| Heating Fuel | Natural Gas |
| Heating Type | Forced Air |
| Stories Total | 2 |
| Size Interior | 1664 Sqft |
| Type | House |
Parking
| Attached Garage | |
| Parking Space(s) | 2 |
Land
| Acreage | No |
| Fence Type | Fence |
| Landscape Features | Lawn |
| Size Irregular | 4869.00 |
| Size Total | 4869 Sqft |
| Size Total Text | 4869 Sqft |
Rooms
| Level | Type | Length | Width | Dimensions |
|---|---|---|---|---|
| Second Level | Bedroom | 12 ft ,5 in | 11 ft ,1 in | 12 ft ,5 in x 11 ft ,1 in |
| Second Level | Bedroom | 12 ft ,5 in | 10 ft | 12 ft ,5 in x 10 ft |
| Second Level | Bedroom | 12 ft ,5 in | 14 ft ,3 in | 12 ft ,5 in x 14 ft ,3 in |
| Second Level | 4pc Bathroom | Measurements not available | ||
| Second Level | 3pc Ensuite Bath | Measurements not available | ||
| Basement | Bedroom | 11 ft | 12 ft ,8 in | 11 ft x 12 ft ,8 in |
| Basement | Other | 26 ft | 12 ft | 26 ft x 12 ft |
| Basement | 3pc Bathroom | 10 ft ,9 in | 4 ft ,9 in | 10 ft ,9 in x 4 ft ,9 in |
| Basement | Bedroom | 12 ft ,7 in | 11 ft | 12 ft ,7 in x 11 ft |
| Main Level | Foyer | 12 ft ,5 in | 7 ft ,5 in | 12 ft ,5 in x 7 ft ,5 in |
| Main Level | Kitchen/dining Room | 18 ft | 9 ft ,5 in | 18 ft x 9 ft ,5 in |
| Main Level | Living Room | 17 ft ,1 in | 12 ft ,1 in | 17 ft ,1 in x 12 ft ,1 in |
| Main Level | 2pc Bathroom | 4 ft ,8 in | 4 ft ,8 in | 4 ft ,8 in x 4 ft ,8 in |
| Main Level | Laundry Room | 9 ft ,5 in | 8 ft ,5 in | 9 ft ,5 in x 8 ft ,5 in |
https://www.realtor.ca/real-estate/27656740/5158-boswell-crescent-regina-lakeridge-rg
Interested?
Contact us for more information










































