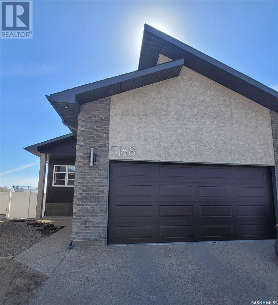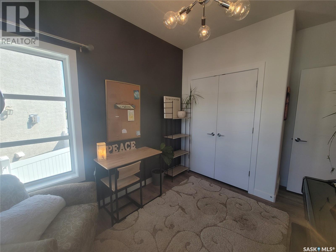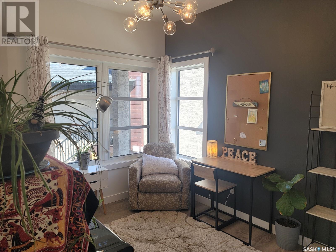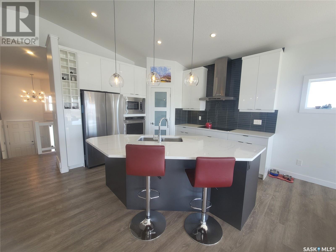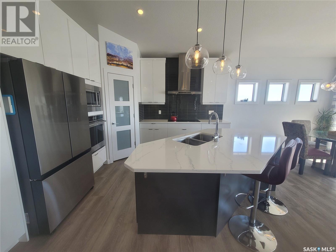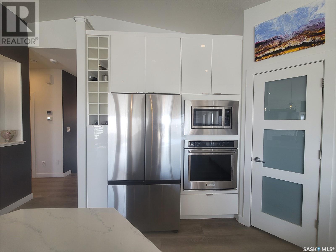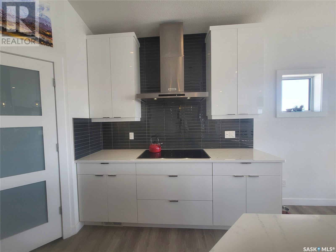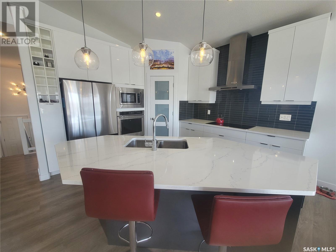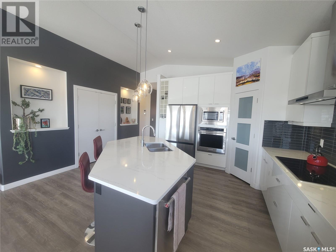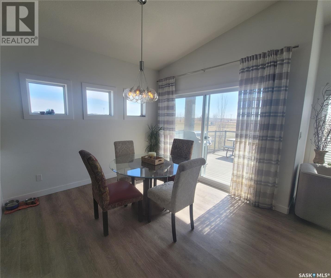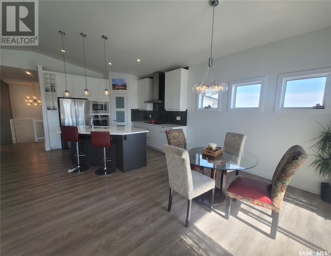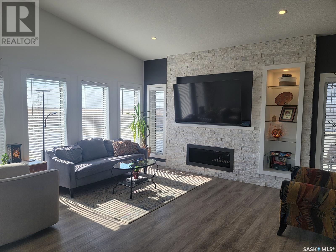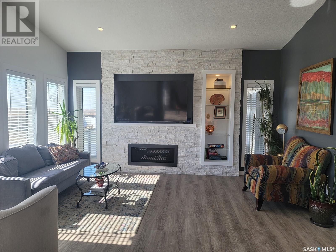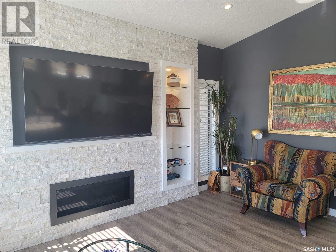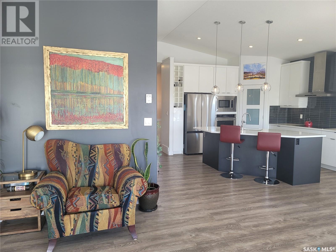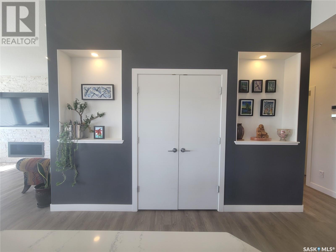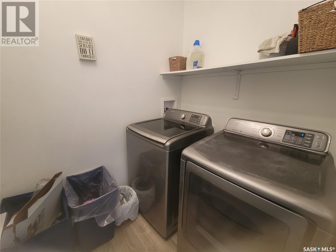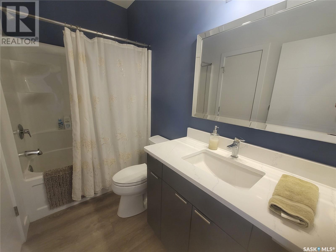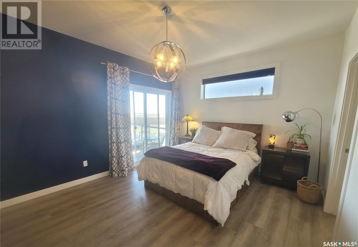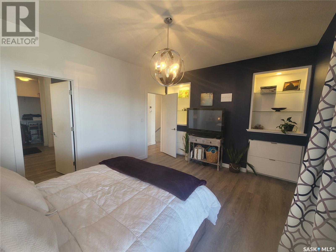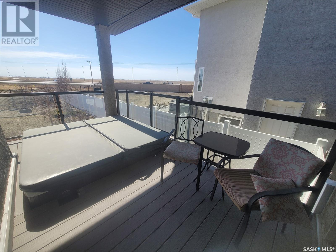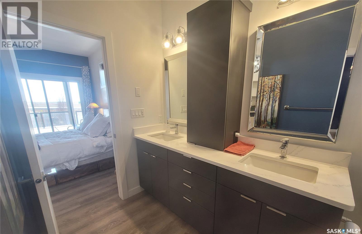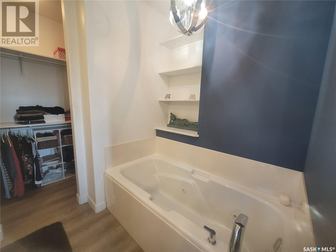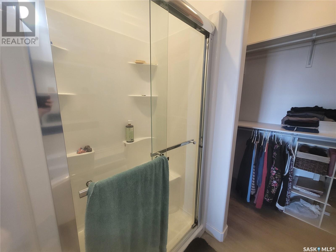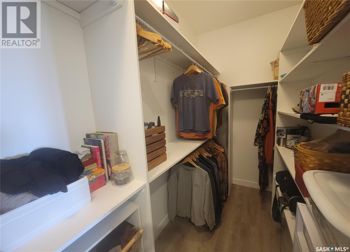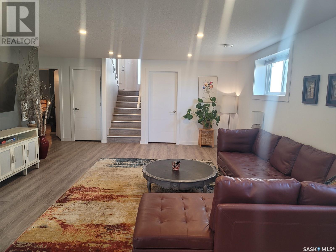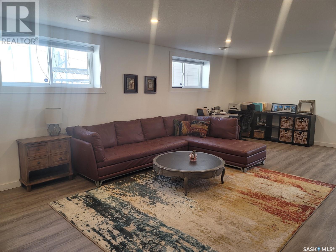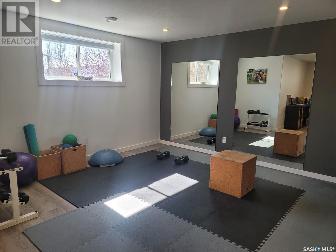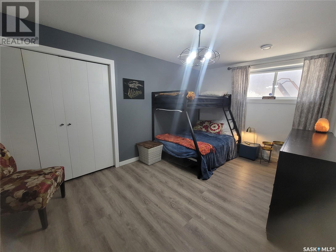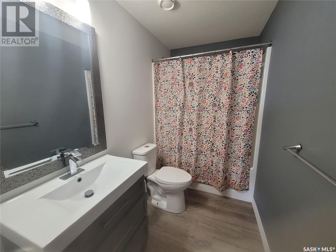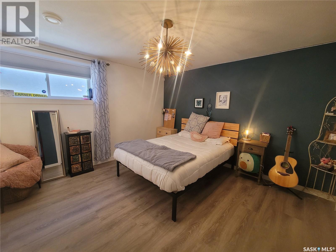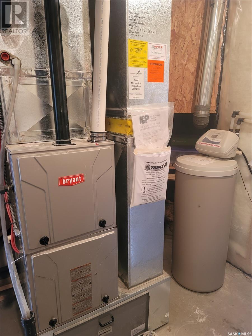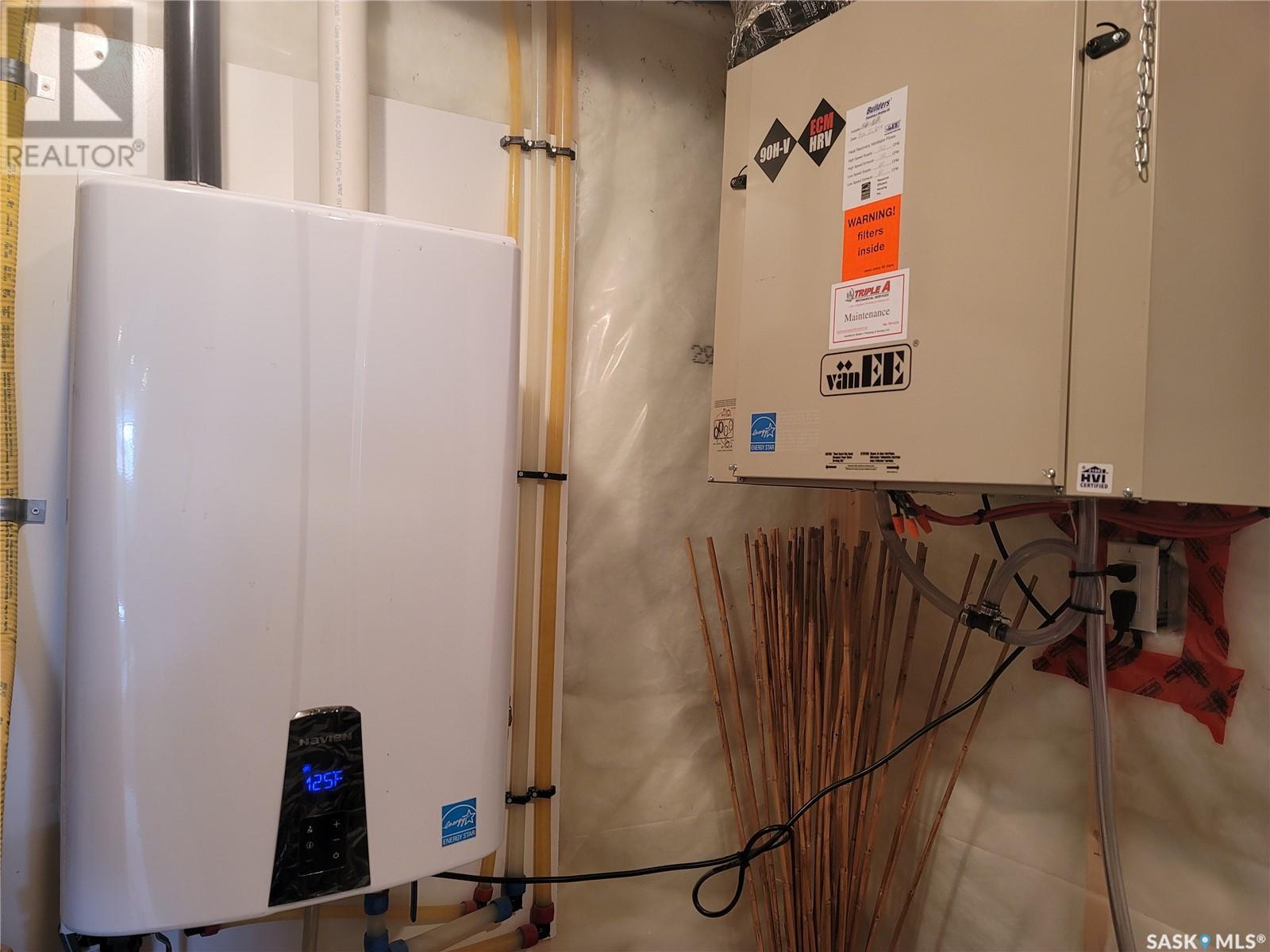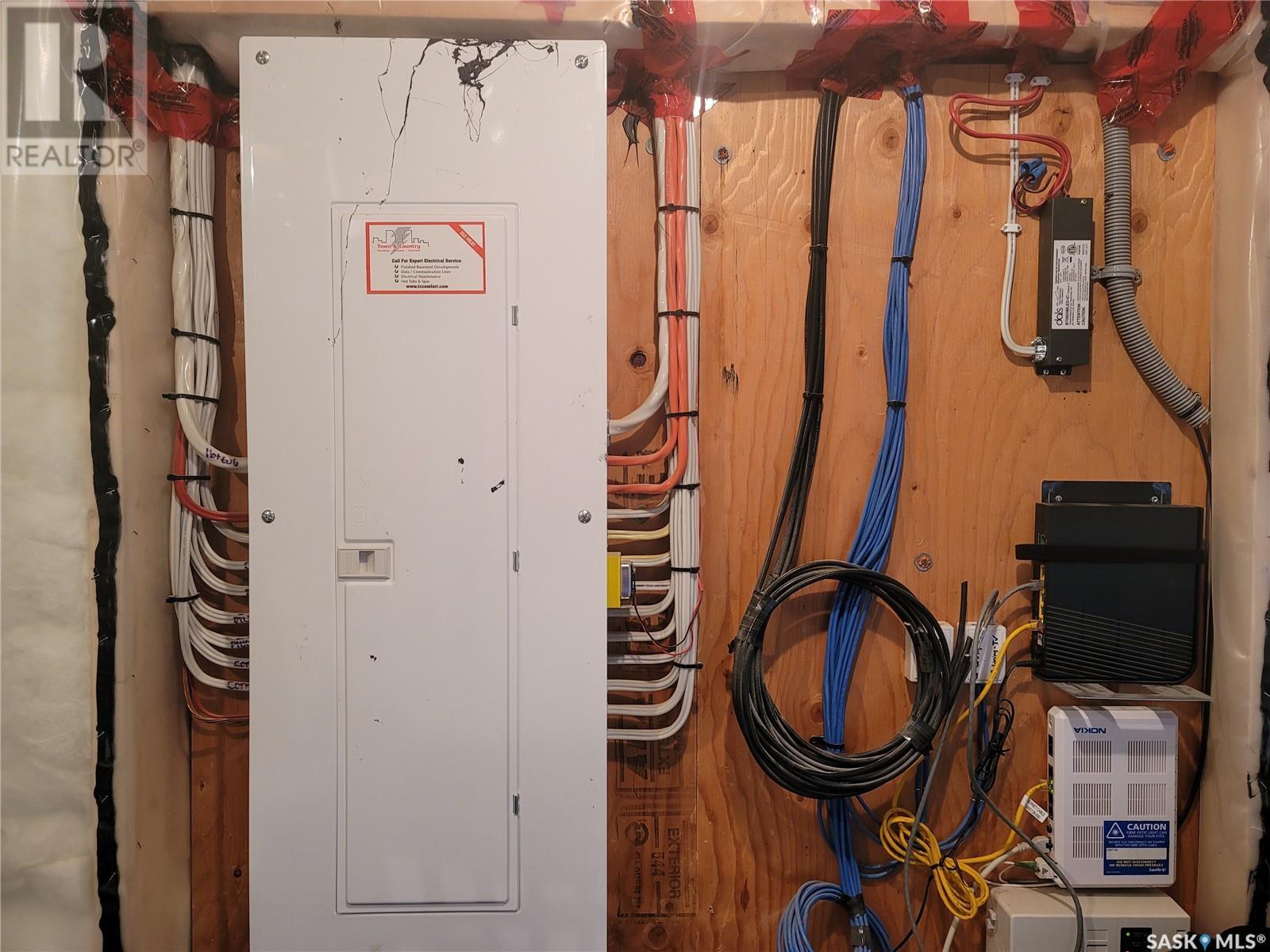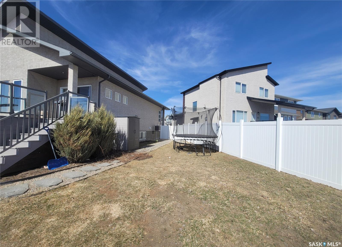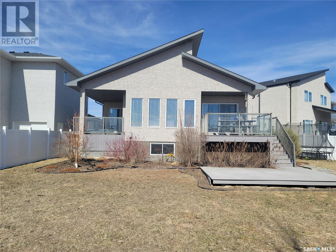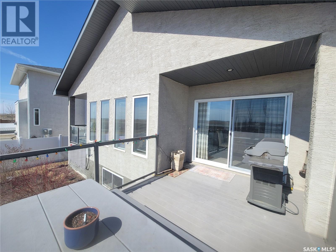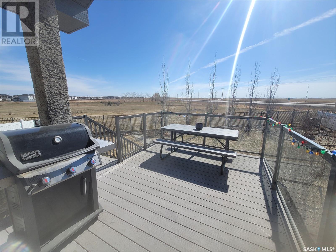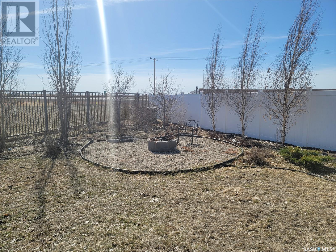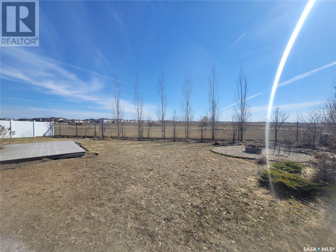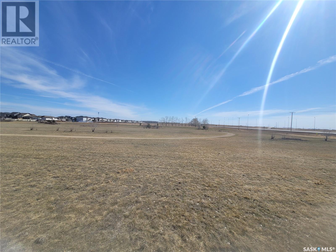4 Bedroom
3 Bathroom
1357 sqft
Bi-Level
Fireplace
Central Air Conditioning, Air Exchanger
Forced Air
Lawn
$584,900
Welcome to your dream home in the Harbour Landing community! This modern & executive bi-level residence offers a luxurious lifestyle with impeccable design & amenities. The front foyer has a convenient closet for outdoor essentials & direct entry into the 24 x 22 double garage. The heart of this home lies in its upgraded kitchen, where culinary aspirations come to life. White cabinetry, full-height cabinets, & tile backsplash create a timeless aesthetic, complemented by stainless steel appliances. Built-in shelving, a center island with sink & two food storage pantries make this space as functional as it is beautiful. Adjacent to the kitchen is the bright dining area, featuring garden doors to the composite back deck with Nat Gas BBQ hook-up. Here, you can entertain guests or simply unwind enjoying views of the landscaped backyard, complete with firepit area & backing onto greenspace & walking paths. The living rm is a showcase of elegance, with a feature wall adorned with stacked stone, gas fireplace, & built-in shelving. Large windows frame picturesque vistas of the backyard, infusing the space with natural light & tranquility. The primary bdrm is a sanctuary unto itself, boasting built-in shelving & patio doors that open to a private deck with hot tub. Pamper yourself in the 5-piece ensuite (includes his & her sinks, a spacious soaker tub, & a shower). The ensuite seamlessly connects to the walk-in closet for added convenience. Completing the main floor are another bdrm (perfect for guests or as a home office), laundry rm, & a full bathrm. Descend to the finished bsmt, where large bright windows illuminate the space. Here, you'll find a family rm & games rm (currently utilized as a gym), offering ample space for relaxation & recreation. 2 bdrms & another full bathrm accommodate family members or guests with ease. Experience the epitome of luxury living in this meticulously crafted home, where every detail has been thoughtfully curated to elevate your lifestyle. (id:51699)
Property Details
|
MLS® Number
|
SK966184 |
|
Property Type
|
Single Family |
|
Neigbourhood
|
Harbour Landing |
|
Features
|
Treed, Irregular Lot Size, Double Width Or More Driveway, Sump Pump |
|
Structure
|
Deck |
Building
|
Bathroom Total
|
3 |
|
Bedrooms Total
|
4 |
|
Appliances
|
Washer, Refrigerator, Dishwasher, Dryer, Oven - Built-in, Window Coverings, Garage Door Opener Remote(s), Hood Fan, Central Vacuum - Roughed In, Storage Shed, Stove |
|
Architectural Style
|
Bi-level |
|
Basement Development
|
Finished |
|
Basement Type
|
Full (finished) |
|
Constructed Date
|
2017 |
|
Cooling Type
|
Central Air Conditioning, Air Exchanger |
|
Fireplace Fuel
|
Gas |
|
Fireplace Present
|
Yes |
|
Fireplace Type
|
Conventional |
|
Heating Fuel
|
Natural Gas |
|
Heating Type
|
Forced Air |
|
Size Interior
|
1357 Sqft |
|
Type
|
House |
Parking
|
Attached Garage
|
|
|
Parking Space(s)
|
4 |
Land
|
Acreage
|
No |
|
Fence Type
|
Fence |
|
Landscape Features
|
Lawn |
|
Size Frontage
|
23 Ft ,7 In |
|
Size Irregular
|
8079.00 |
|
Size Total
|
8079 Sqft |
|
Size Total Text
|
8079 Sqft |
Rooms
| Level |
Type |
Length |
Width |
Dimensions |
|
Basement |
Family Room |
25 ft ,9 in |
15 ft ,6 in |
25 ft ,9 in x 15 ft ,6 in |
|
Basement |
Games Room |
13 ft |
12 ft ,3 in |
13 ft x 12 ft ,3 in |
|
Basement |
Bedroom |
12 ft ,6 in |
12 ft ,9 in |
12 ft ,6 in x 12 ft ,9 in |
|
Basement |
Bedroom |
9 ft ,9 in |
15 ft ,5 in |
9 ft ,9 in x 15 ft ,5 in |
|
Basement |
4pc Bathroom |
|
11 ft |
Measurements not available x 11 ft |
|
Main Level |
Foyer |
7 ft ,2 in |
8 ft |
7 ft ,2 in x 8 ft |
|
Main Level |
Kitchen |
10 ft ,8 in |
15 ft ,8 in |
10 ft ,8 in x 15 ft ,8 in |
|
Main Level |
Dining Room |
10 ft ,4 in |
10 ft ,2 in |
10 ft ,4 in x 10 ft ,2 in |
|
Main Level |
Living Room |
13 ft |
15 ft ,6 in |
13 ft x 15 ft ,6 in |
|
Main Level |
Primary Bedroom |
11 ft ,9 in |
14 ft ,5 in |
11 ft ,9 in x 14 ft ,5 in |
|
Main Level |
Bedroom |
|
|
Measurements not available |
|
Main Level |
4pc Bathroom |
4 ft ,9 in |
8 ft ,7 in |
4 ft ,9 in x 8 ft ,7 in |
|
Main Level |
5pc Ensuite Bath |
9 ft ,4 in |
14 ft |
9 ft ,4 in x 14 ft |
|
Main Level |
Laundry Room |
5 ft ,1 in |
6 ft ,2 in |
5 ft ,1 in x 6 ft ,2 in |
https://www.realtor.ca/real-estate/26757346/5168-crane-crescent-regina-harbour-landing

