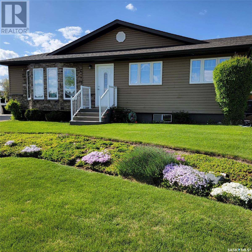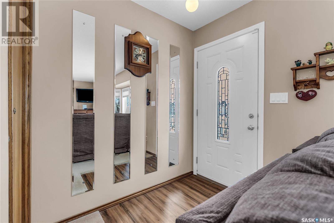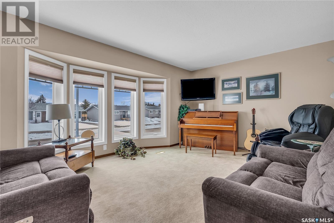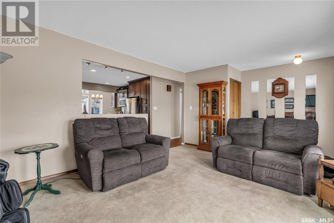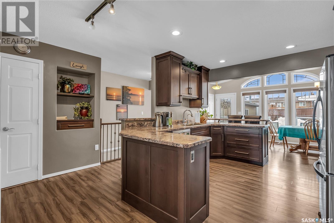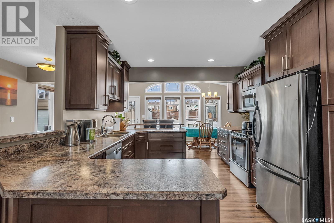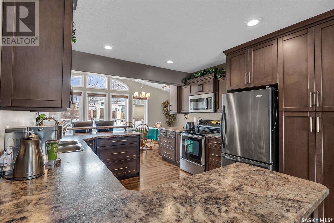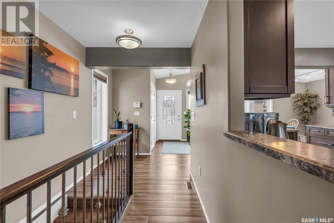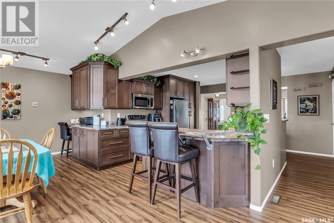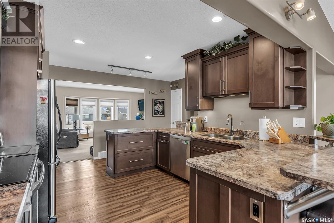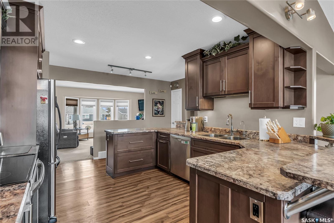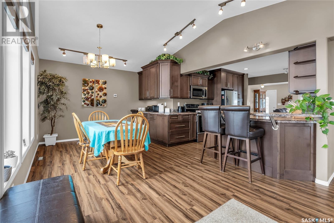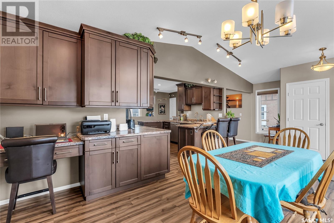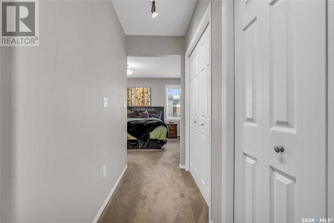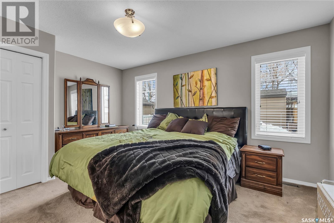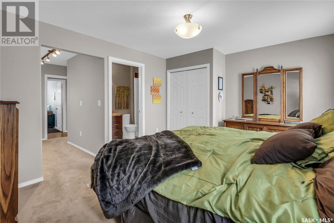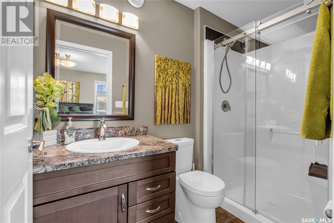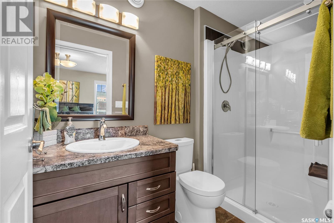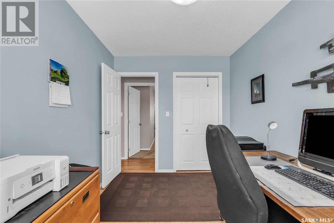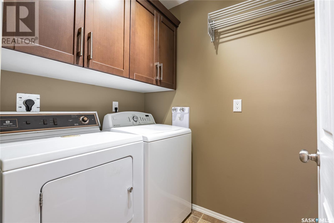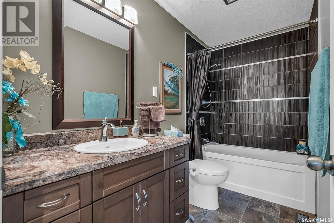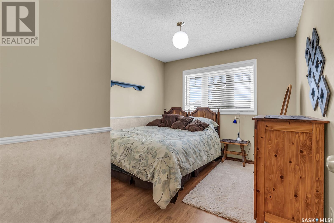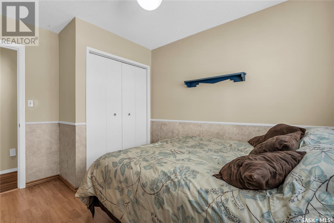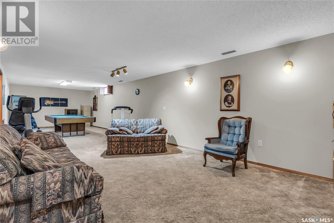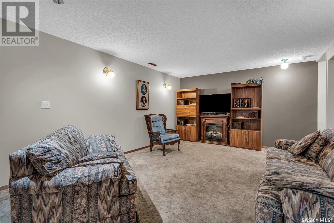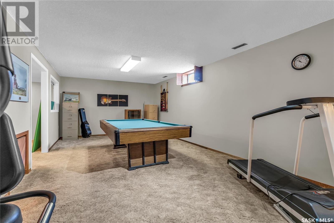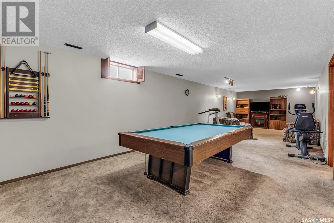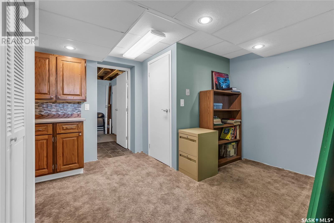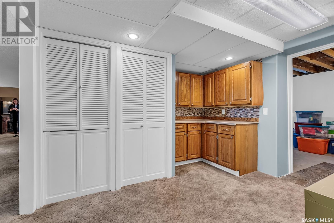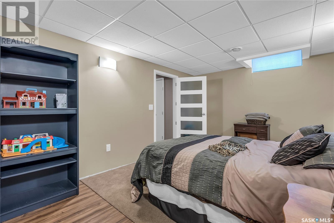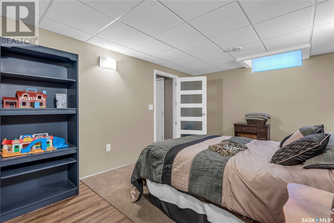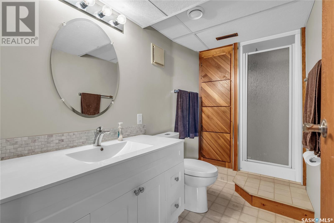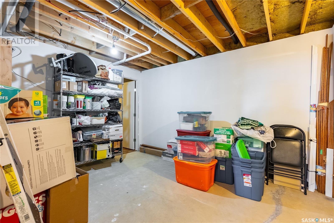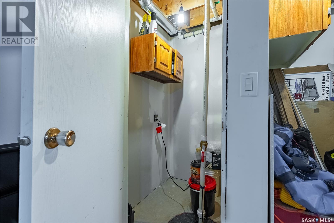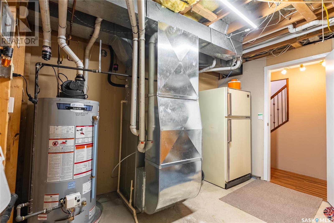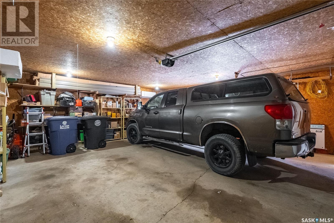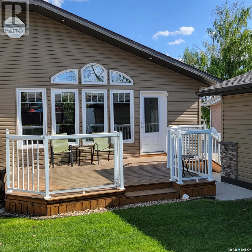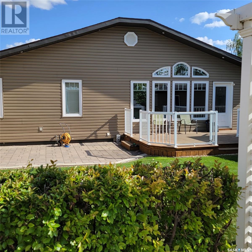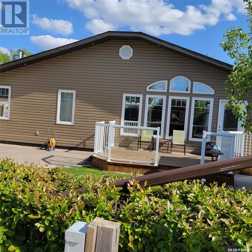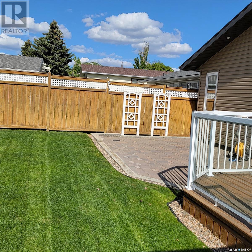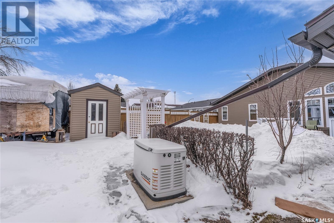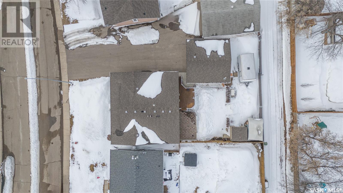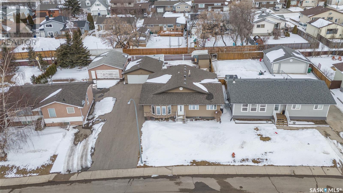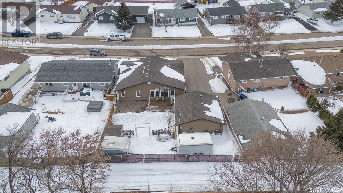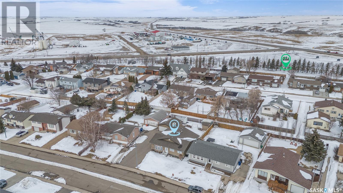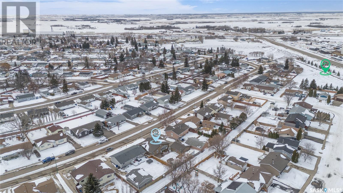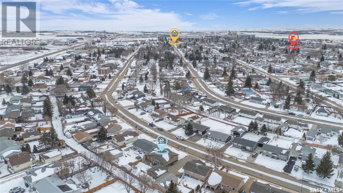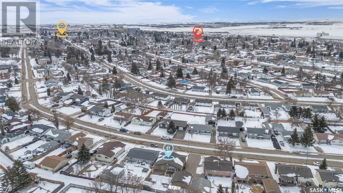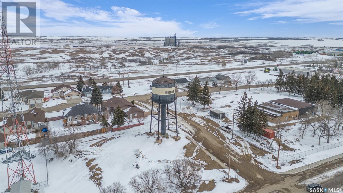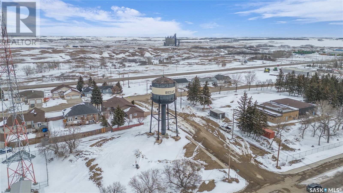4 Bedroom
3 Bathroom
1520 sqft
Bungalow
Central Air Conditioning, Air Exchanger
Forced Air
Lawn
$444,900
Stunning Renovated Bungalow in Biggar, SK! This beautifully updated 1,500 sq. ft. bungalow offers modern comfort with a vaulted ceiling, open-concept main floor, and a chef’s kitchen featuring ample counter space and energy-efficient appliances. The main floor includes three bedrooms, with a primary suite boasting a 3-piece ensuite and three large closets, a spa-like main bath with a soaker tub, and convenient main-floor laundry. The fully finished basement expands your living space with a huge family room, an additional bedroom, a full bath, and ample storage. Recent upgrades include a new air conditioner (2022), furnace (2012), hot water heater (2021), and 30-year shingles (2012). Outside, enjoy a two-tiered front lawn with perennials, a double detached heated garage, repaved driveway, and gravel RV storage. There is also a nice sized garden shed and the home owners have a Generac to power the house in case of power outages! Located in a wonderful community near schools, parks, and amenities, this home is a must-see—schedule your showing today! (id:51699)
Property Details
|
MLS® Number
|
SK000635 |
|
Property Type
|
Single Family |
|
Features
|
Treed, Lane, Rectangular, Sump Pump |
|
Structure
|
Deck, Patio(s) |
Building
|
Bathroom Total
|
3 |
|
Bedrooms Total
|
4 |
|
Appliances
|
Washer, Refrigerator, Satellite Dish, Dishwasher, Dryer, Microwave, Alarm System, Freezer, Window Coverings, Garage Door Opener Remote(s), Storage Shed, Stove |
|
Architectural Style
|
Bungalow |
|
Basement Development
|
Finished |
|
Basement Type
|
Full (finished) |
|
Constructed Date
|
1976 |
|
Cooling Type
|
Central Air Conditioning, Air Exchanger |
|
Fire Protection
|
Alarm System |
|
Heating Fuel
|
Natural Gas |
|
Heating Type
|
Forced Air |
|
Stories Total
|
1 |
|
Size Interior
|
1520 Sqft |
|
Type
|
House |
Parking
|
Detached Garage
|
|
|
Heated Garage
|
|
|
Parking Space(s)
|
6 |
Land
|
Acreage
|
No |
|
Fence Type
|
Fence |
|
Landscape Features
|
Lawn |
|
Size Frontage
|
60 Ft |
|
Size Irregular
|
7020.00 |
|
Size Total
|
7020 Sqft |
|
Size Total Text
|
7020 Sqft |
Rooms
| Level |
Type |
Length |
Width |
Dimensions |
|
Basement |
Family Room |
12 ft ,7 in |
38 ft |
12 ft ,7 in x 38 ft |
|
Basement |
Bedroom |
10 ft ,5 in |
14 ft ,8 in |
10 ft ,5 in x 14 ft ,8 in |
|
Basement |
3pc Bathroom |
|
|
Measurements not available |
|
Basement |
Den |
6 ft ,5 in |
11 ft ,1 in |
6 ft ,5 in x 11 ft ,1 in |
|
Basement |
Storage |
13 ft ,1 in |
10 ft ,4 in |
13 ft ,1 in x 10 ft ,4 in |
|
Basement |
Other |
7 ft ,2 in |
11 ft ,9 in |
7 ft ,2 in x 11 ft ,9 in |
|
Main Level |
Living Room |
11 ft ,9 in |
17 ft ,8 in |
11 ft ,9 in x 17 ft ,8 in |
|
Main Level |
Kitchen |
11 ft ,1 in |
16 ft ,3 in |
11 ft ,1 in x 16 ft ,3 in |
|
Main Level |
Dining Room |
9 ft |
17 ft ,4 in |
9 ft x 17 ft ,4 in |
|
Main Level |
Primary Bedroom |
11 ft ,6 in |
14 ft ,7 in |
11 ft ,6 in x 14 ft ,7 in |
|
Main Level |
3pc Ensuite Bath |
|
|
Measurements not available |
|
Main Level |
Bedroom |
8 ft |
11 ft ,7 in |
8 ft x 11 ft ,7 in |
|
Main Level |
Bedroom |
9 ft ,6 in |
9 ft ,2 in |
9 ft ,6 in x 9 ft ,2 in |
|
Main Level |
4pc Bathroom |
|
|
Measurements not available |
|
Main Level |
Laundry Room |
|
|
Measurements not available |
https://www.realtor.ca/real-estate/28118509/517-8th-avenue-biggar

