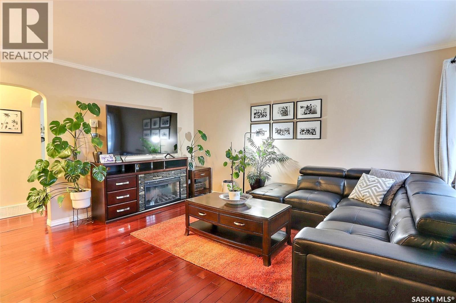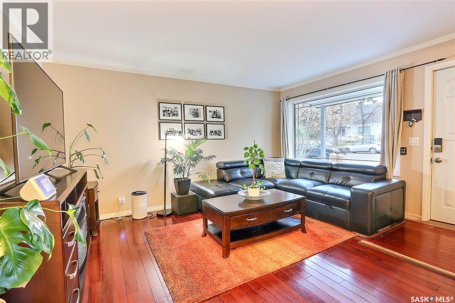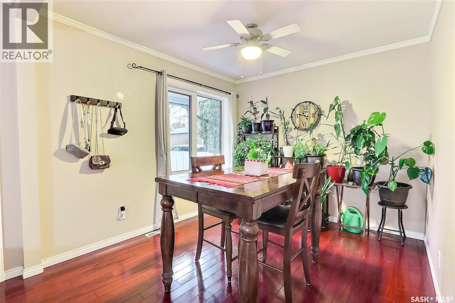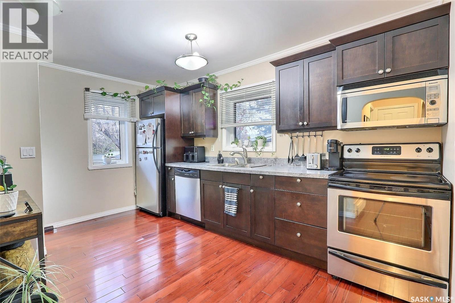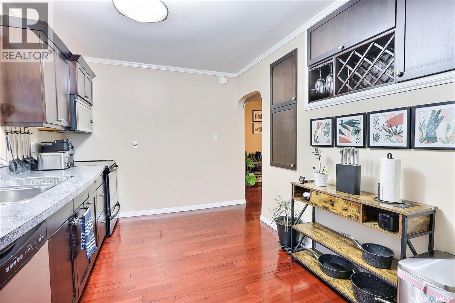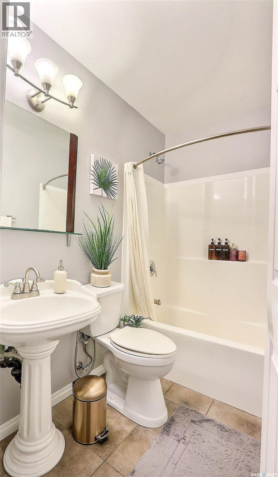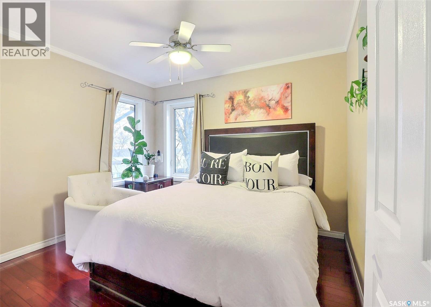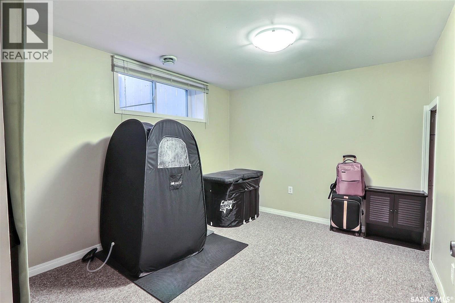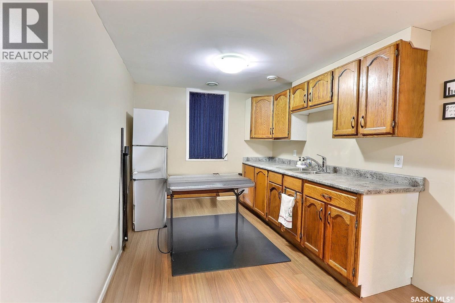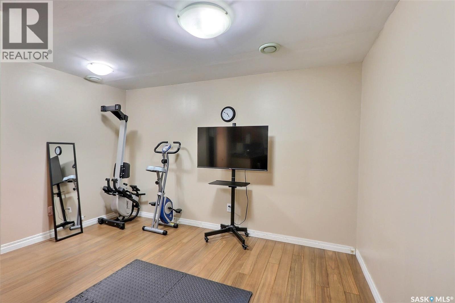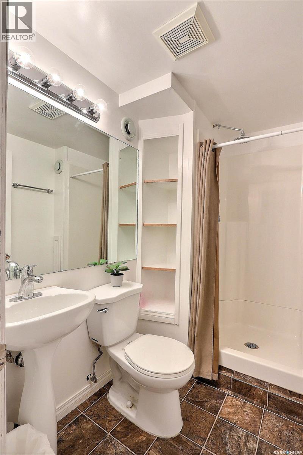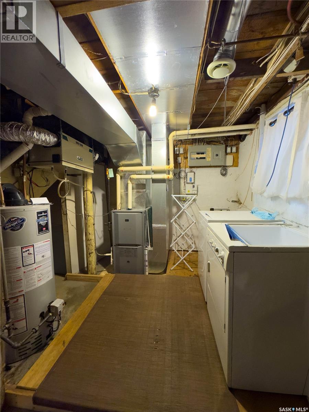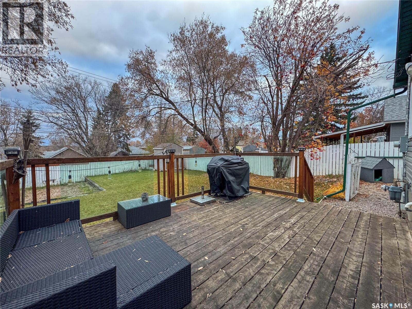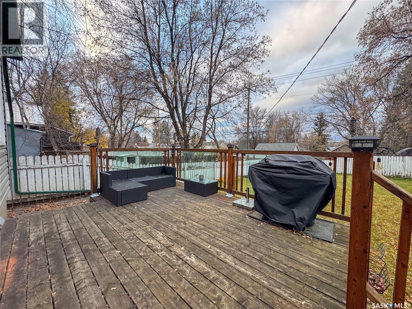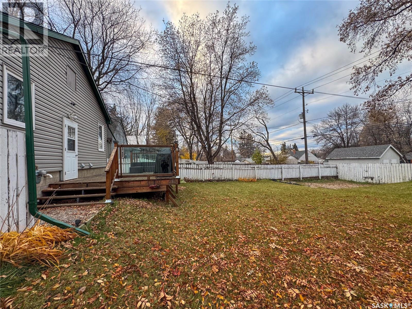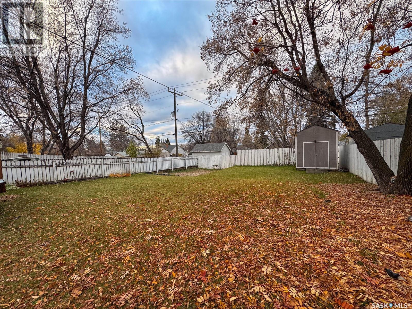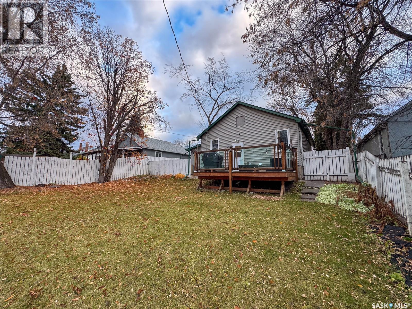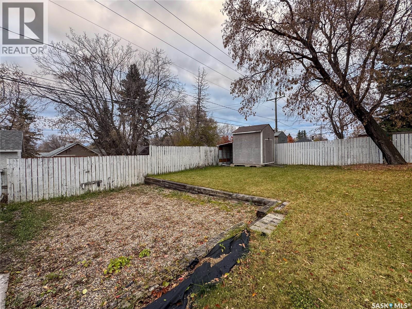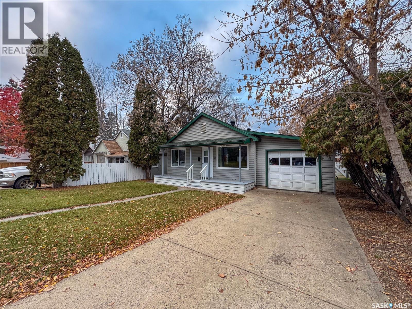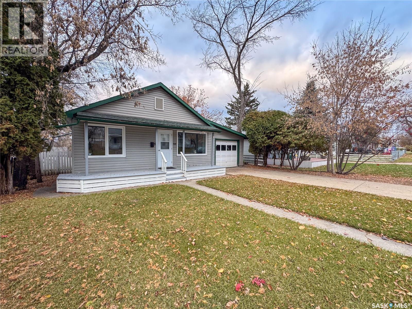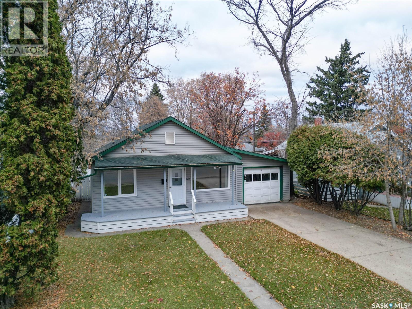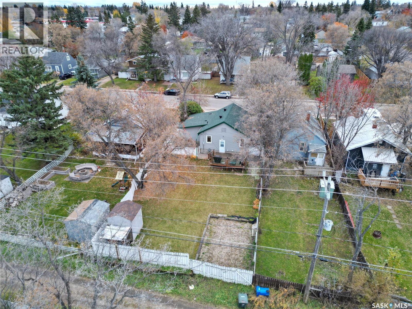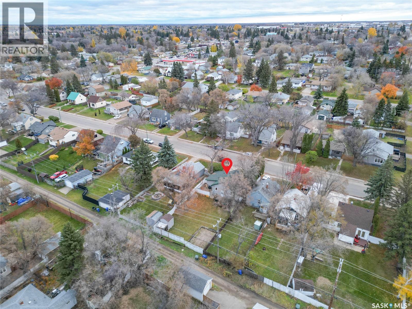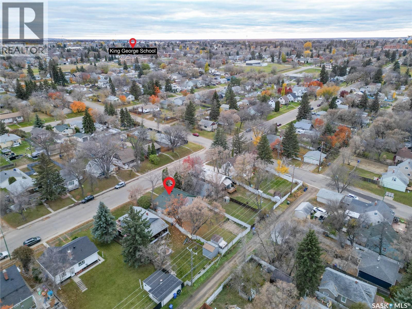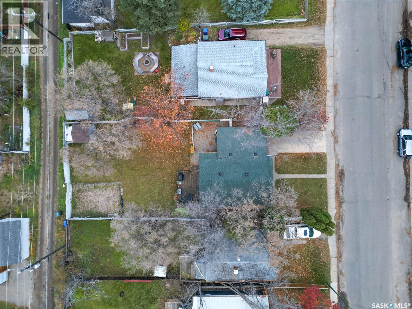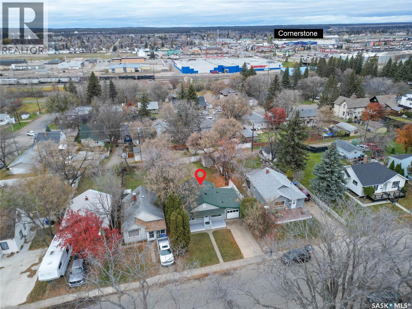2 Bedroom
2 Bathroom
720 sqft
Bungalow
Air Exchanger
Forced Air
Lawn
$224,900
A great place to call home! This 2 bedroom, 2 bath bungalow offers 720 sq/ft of comfortable living space plus a 12’ x 20’ attached garage. The main floor features a bright living room, dining area, and bedroom — all finished with hardwood flooring — along with a nicely updated full bathroom. The kitchen has custom dark cabinetry, Arborite countertops, and modern appliances, giving it a timeless and functional appeal. The lower level includes a one bedroom basement suite with a separate entrance — perfect for helping offset mortgage costs or providing a private space for guests or family. Outside, enjoy a large fully fenced yard with a spacious deck ideal for entertaining, plus convenient alley access for extra parking or storage. Major updates completed within the past several years include shingles, soffits, fascia, eavestroughs, windows, siding, furnace, hot water heater, air-to-air exchanger, and electrical panel. Move-in ready, well cared for, and offering excellent value — this home is a smart start or investment opportunity! (id:51699)
Property Details
|
MLS® Number
|
SK021838 |
|
Property Type
|
Single Family |
|
Neigbourhood
|
East Hill |
|
Features
|
Treed, Rectangular |
|
Structure
|
Deck |
Building
|
Bathroom Total
|
2 |
|
Bedrooms Total
|
2 |
|
Appliances
|
Washer, Refrigerator, Dishwasher, Dryer, Microwave, Window Coverings, Stove |
|
Architectural Style
|
Bungalow |
|
Basement Development
|
Finished |
|
Basement Type
|
Full (finished) |
|
Constructed Date
|
1953 |
|
Cooling Type
|
Air Exchanger |
|
Heating Fuel
|
Natural Gas |
|
Heating Type
|
Forced Air |
|
Stories Total
|
1 |
|
Size Interior
|
720 Sqft |
|
Type
|
House |
Parking
|
Attached Garage
|
|
|
Parking Space(s)
|
2 |
Land
|
Acreage
|
No |
|
Landscape Features
|
Lawn |
|
Size Frontage
|
49 Ft ,5 In |
|
Size Irregular
|
5680.72 |
|
Size Total
|
5680.72 Sqft |
|
Size Total Text
|
5680.72 Sqft |
Rooms
| Level |
Type |
Length |
Width |
Dimensions |
|
Basement |
Bedroom |
|
|
11' 1 x 9' 6 |
|
Basement |
3pc Bathroom |
|
|
7' 1 x 4' 8 |
|
Basement |
Kitchen/dining Room |
|
|
21' 9 x 8' 6 |
|
Basement |
Other |
|
|
16' 2 x 8' 7 |
|
Main Level |
Dining Room |
|
|
11' 5 x 9' 5 |
|
Main Level |
Living Room |
|
|
15' 0 x 12' 4 |
|
Main Level |
4pc Bathroom |
|
|
7' 4 x 4' 11 |
|
Main Level |
Bedroom |
|
|
10' 4 x 10' 6 |
|
Main Level |
Kitchen |
|
|
13' 7 x 9' 2 |
https://www.realtor.ca/real-estate/29049317/518-20th-street-e-prince-albert-east-hill


