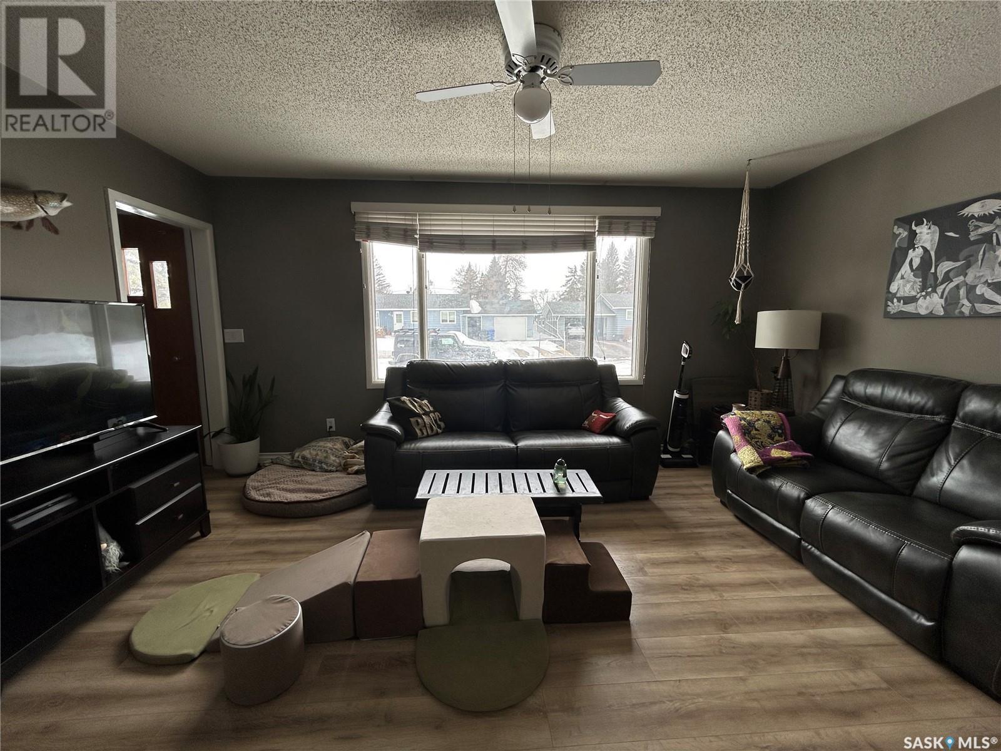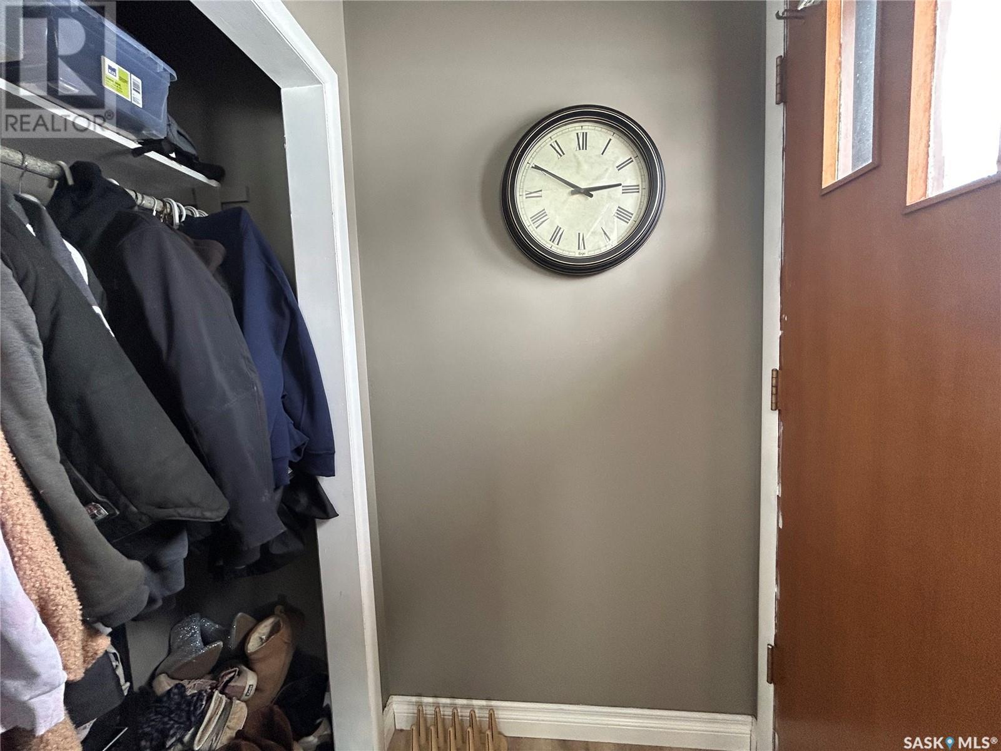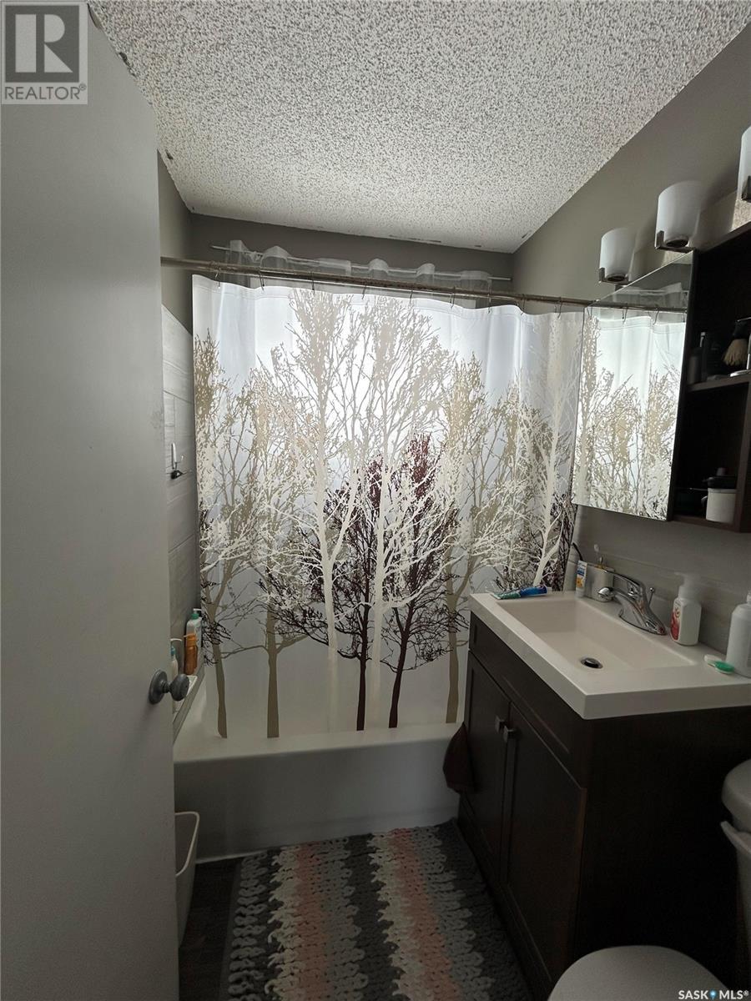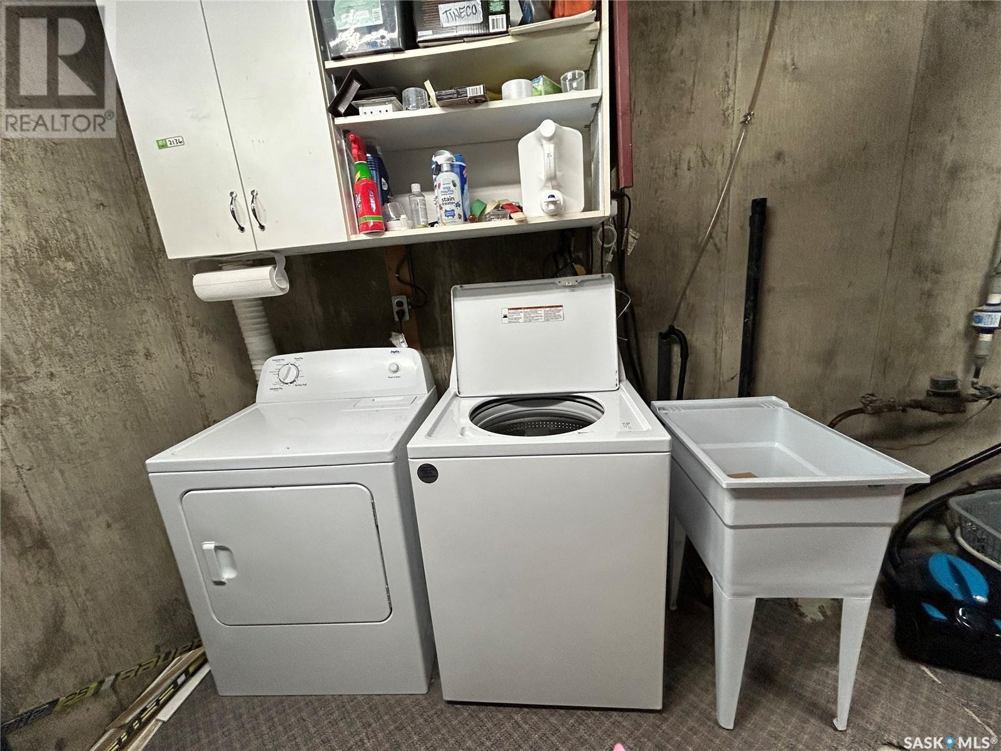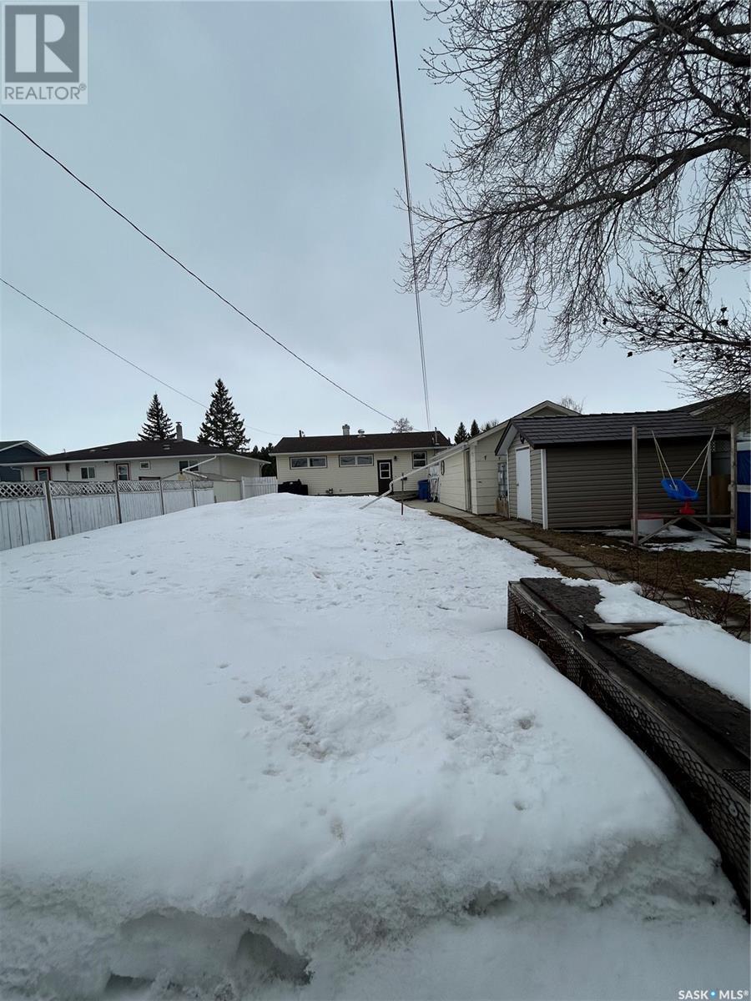3 Bedroom
2 Bathroom
816 sqft
Bungalow
Central Air Conditioning
Forced Air
Lawn, Garden Area
$145,000
This cute 3 bedroom, 2 bathroom home has seen many updates. The kitchen counter tops and backsplash were updated, upstairs bathroom was redone and the basement was finished just to list a few. The large, fully fenced backyard has a 12 x 24 deck to entertain or watch the kids/ dogs play. There is a garden area, firepit and a few perennials along with strawberry/raspberry bushes to complete the backyard. Single car garage, shed and numerous parking spots behind the fence allow for ample storage for vehicles or toys. The home is also a short distance to a school which makes this property perfect for the kids to walk. Call/text for more information. (id:51699)
Property Details
|
MLS® Number
|
SK001722 |
|
Property Type
|
Single Family |
|
Features
|
Rectangular, Sump Pump |
|
Structure
|
Deck |
Building
|
Bathroom Total
|
2 |
|
Bedrooms Total
|
3 |
|
Appliances
|
Washer, Refrigerator, Dryer, Microwave, Garage Door Opener Remote(s), Hood Fan, Storage Shed, Stove |
|
Architectural Style
|
Bungalow |
|
Basement Development
|
Finished |
|
Basement Type
|
Full (finished) |
|
Constructed Date
|
1964 |
|
Cooling Type
|
Central Air Conditioning |
|
Heating Fuel
|
Natural Gas |
|
Heating Type
|
Forced Air |
|
Stories Total
|
1 |
|
Size Interior
|
816 Sqft |
|
Type
|
House |
Parking
|
Detached Garage
|
|
|
Gravel
|
|
|
Parking Space(s)
|
7 |
Land
|
Acreage
|
No |
|
Fence Type
|
Fence |
|
Landscape Features
|
Lawn, Garden Area |
|
Size Frontage
|
50 Ft |
|
Size Irregular
|
7500.00 |
|
Size Total
|
7500 Sqft |
|
Size Total Text
|
7500 Sqft |
Rooms
| Level |
Type |
Length |
Width |
Dimensions |
|
Basement |
Family Room |
18 ft |
10 ft |
18 ft x 10 ft |
|
Basement |
Den |
8 ft |
9 ft |
8 ft x 9 ft |
|
Basement |
3pc Bathroom |
5 ft ,7 in |
6 ft ,8 in |
5 ft ,7 in x 6 ft ,8 in |
|
Basement |
Laundry Room |
14 ft |
11 ft ,11 in |
14 ft x 11 ft ,11 in |
|
Main Level |
Kitchen |
9 ft ,11 in |
11 ft ,5 in |
9 ft ,11 in x 11 ft ,5 in |
|
Main Level |
Living Room |
15 ft |
11 ft ,5 in |
15 ft x 11 ft ,5 in |
|
Main Level |
Bedroom |
7 ft ,5 in |
11 ft ,5 in |
7 ft ,5 in x 11 ft ,5 in |
|
Main Level |
Bedroom |
11 ft |
10 ft |
11 ft x 10 ft |
|
Main Level |
Bedroom |
7 ft ,9 in |
10 ft |
7 ft ,9 in x 10 ft |
|
Main Level |
4pc Bathroom |
5 ft |
6 ft |
5 ft x 6 ft |
https://www.realtor.ca/real-estate/28117839/518-alberta-street-melville






