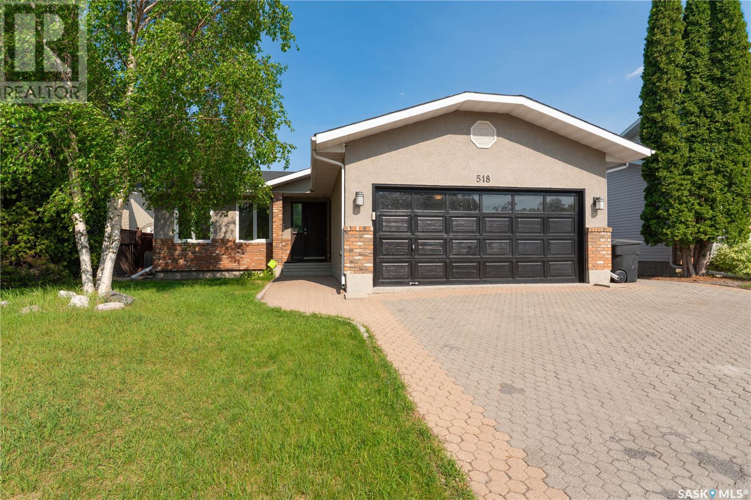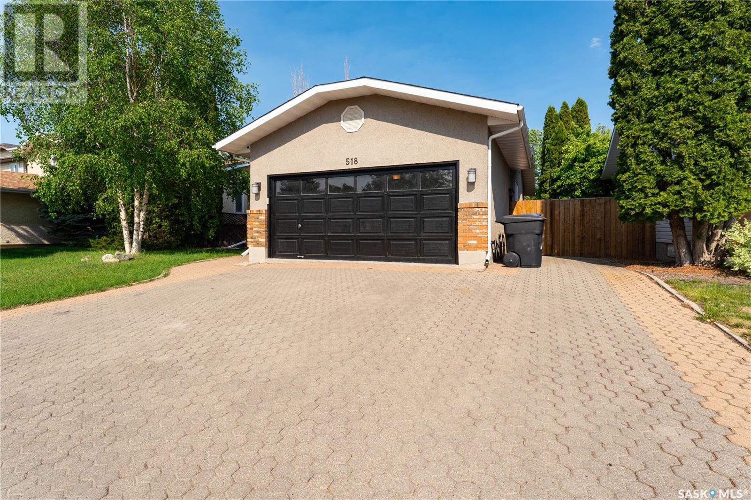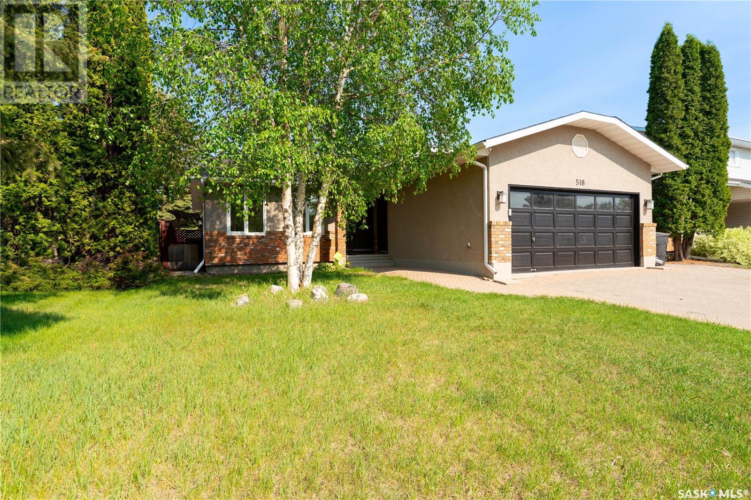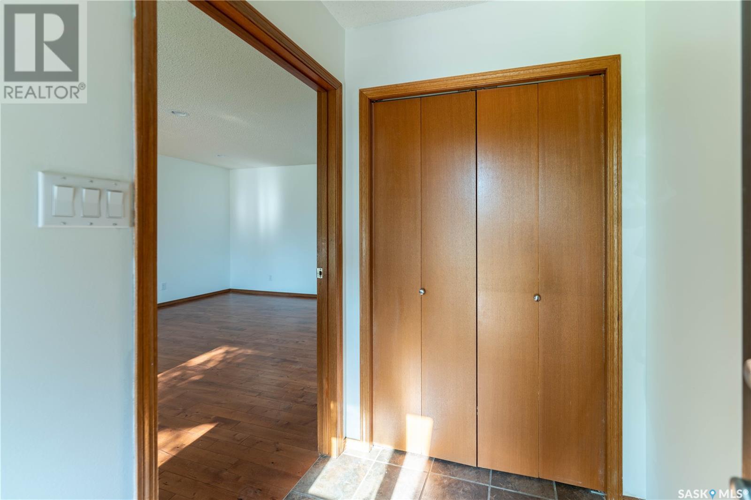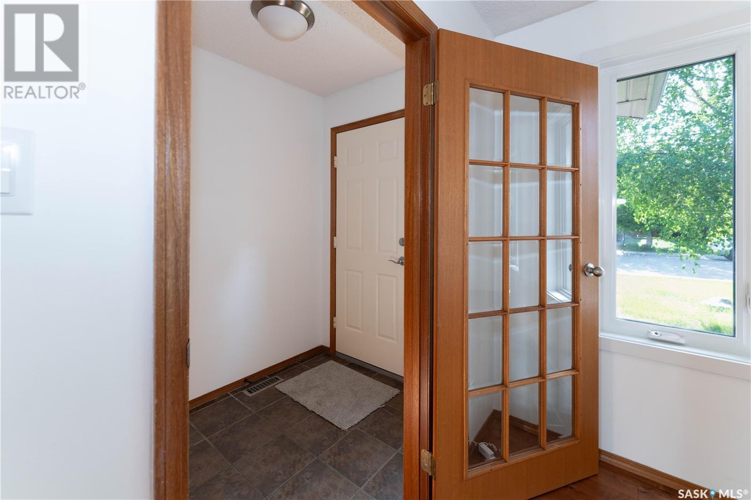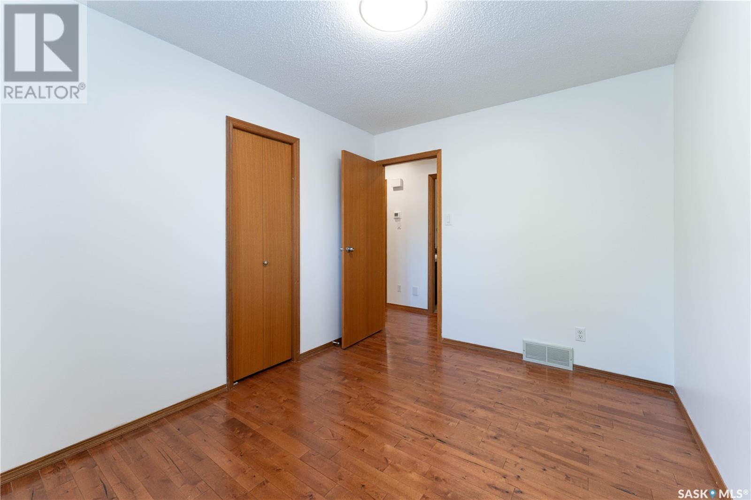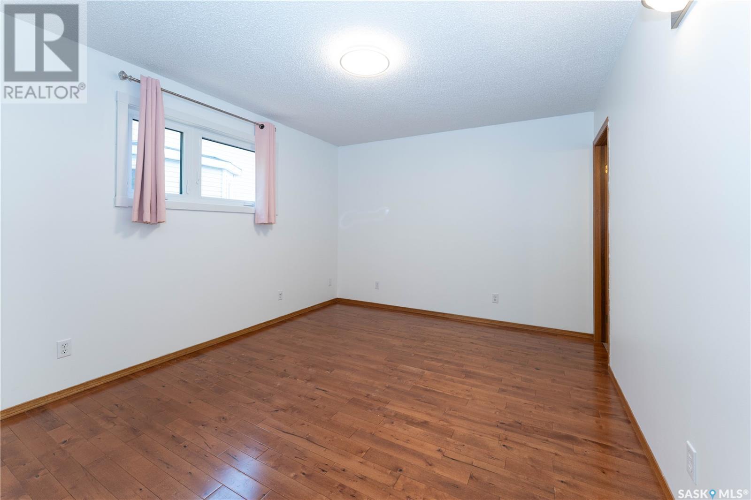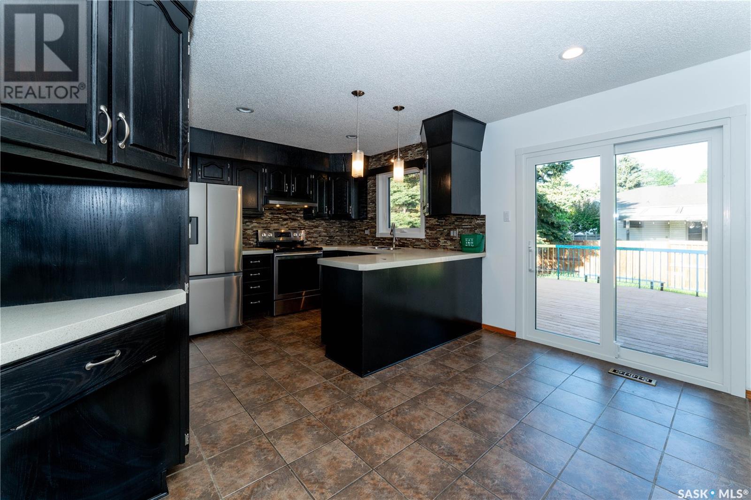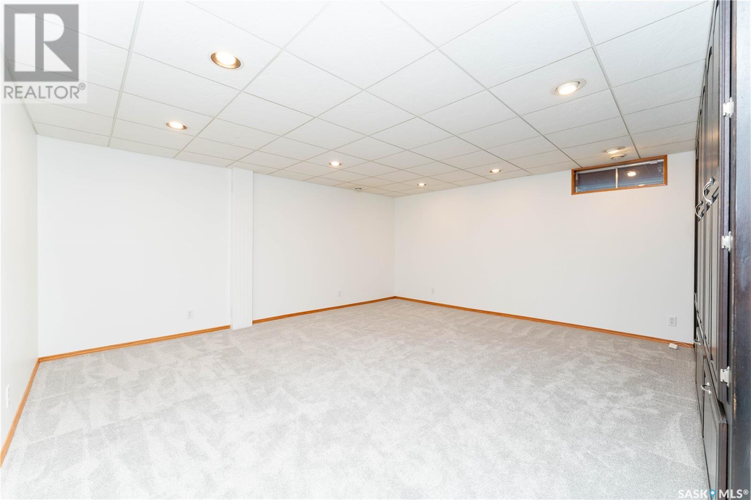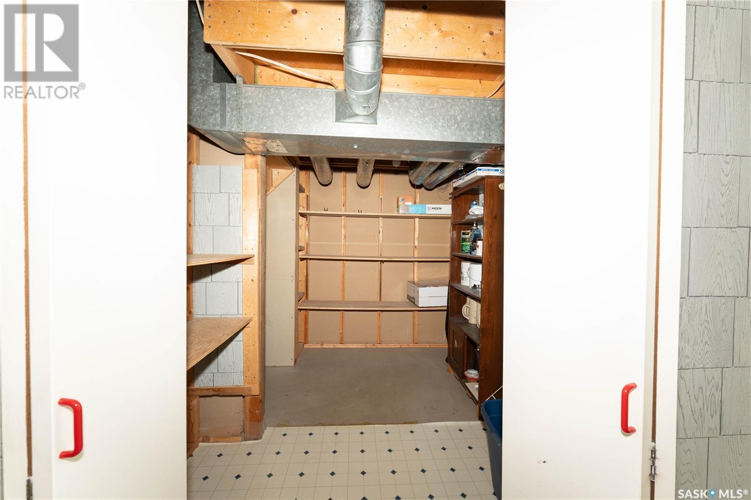4 Bedroom
3 Bathroom
1272 sqft
Bungalow
Central Air Conditioning
Forced Air
Lawn, Underground Sprinkler
$540,000
Welcome to this well-maintained bungalow located in the desirable and family-friendly neighbourhood of Erindale, Saskatoon. This home offers 3 spacious bedrooms on the main floor and features a smart, functional layout perfect for families or investors alike. The fully finished basement includes a separate side entry, providing excellent potential for a future basement suite (subject to city approval). Enjoy year-round comfort with central air conditioning and the convenience of central vacuum. Additional highlights include a double attached garage, landscaped yard, and close proximity to top-rated schools, parks, shopping, and public transit. Don’t miss this great opportunity in one of Saskatoon’s most sought-after neighbourhoods! (id:51699)
Property Details
|
MLS® Number
|
SK006632 |
|
Property Type
|
Single Family |
|
Neigbourhood
|
Erindale |
|
Features
|
Treed |
|
Structure
|
Deck |
Building
|
Bathroom Total
|
3 |
|
Bedrooms Total
|
4 |
|
Appliances
|
Washer, Refrigerator, Dishwasher, Dryer, Microwave, Freezer, Garage Door Opener Remote(s), Hood Fan, Central Vacuum, Storage Shed, Stove |
|
Architectural Style
|
Bungalow |
|
Basement Development
|
Finished |
|
Basement Type
|
Full (finished) |
|
Constructed Date
|
1987 |
|
Cooling Type
|
Central Air Conditioning |
|
Heating Fuel
|
Natural Gas |
|
Heating Type
|
Forced Air |
|
Stories Total
|
1 |
|
Size Interior
|
1272 Sqft |
|
Type
|
House |
Parking
|
Attached Garage
|
|
|
Interlocked
|
|
|
Parking Space(s)
|
5 |
Land
|
Acreage
|
No |
|
Fence Type
|
Fence |
|
Landscape Features
|
Lawn, Underground Sprinkler |
|
Size Irregular
|
6122.00 |
|
Size Total
|
6122 Sqft |
|
Size Total Text
|
6122 Sqft |
Rooms
| Level |
Type |
Length |
Width |
Dimensions |
|
Basement |
Family Room |
14 ft ,10 in |
17 ft ,3 in |
14 ft ,10 in x 17 ft ,3 in |
|
Basement |
Bedroom |
10 ft ,3 in |
16 ft |
10 ft ,3 in x 16 ft |
|
Basement |
Laundry Room |
|
|
Measurements not available |
|
Basement |
4pc Bathroom |
|
|
Measurements not available |
|
Main Level |
Living Room |
17 ft ,1 in |
14 ft ,1 in |
17 ft ,1 in x 14 ft ,1 in |
|
Main Level |
Dining Room |
12 ft ,3 in |
7 ft ,8 in |
12 ft ,3 in x 7 ft ,8 in |
|
Main Level |
Kitchen |
12 ft ,1 in |
9 ft ,1 in |
12 ft ,1 in x 9 ft ,1 in |
|
Main Level |
4pc Bathroom |
|
|
Measurements not available |
|
Main Level |
Bedroom |
11 ft ,4 in |
9 ft |
11 ft ,4 in x 9 ft |
|
Main Level |
Bedroom |
11 ft ,4 in |
9 ft ,10 in |
11 ft ,4 in x 9 ft ,10 in |
|
Main Level |
3pc Bathroom |
|
|
Measurements not available |
|
Main Level |
Bedroom |
13 ft ,6 in |
10 ft ,10 in |
13 ft ,6 in x 10 ft ,10 in |
https://www.realtor.ca/real-estate/28346759/518-bonli-crescent-saskatoon-erindale

