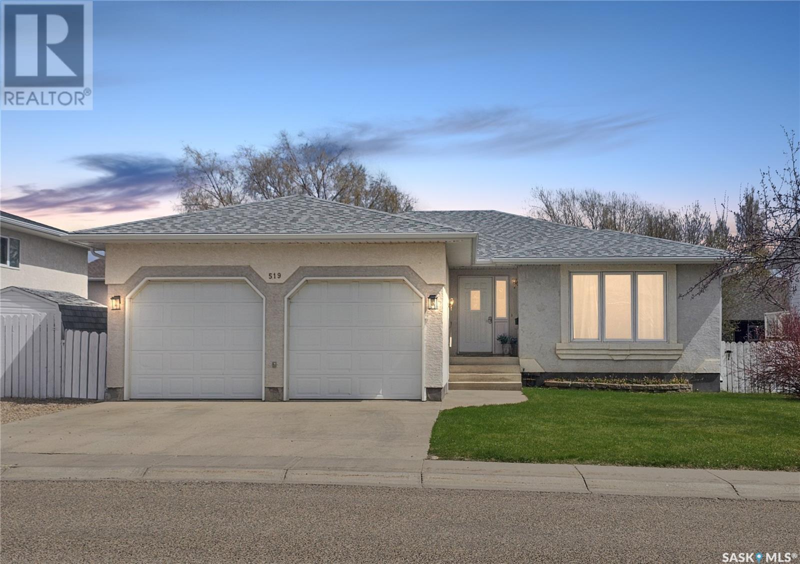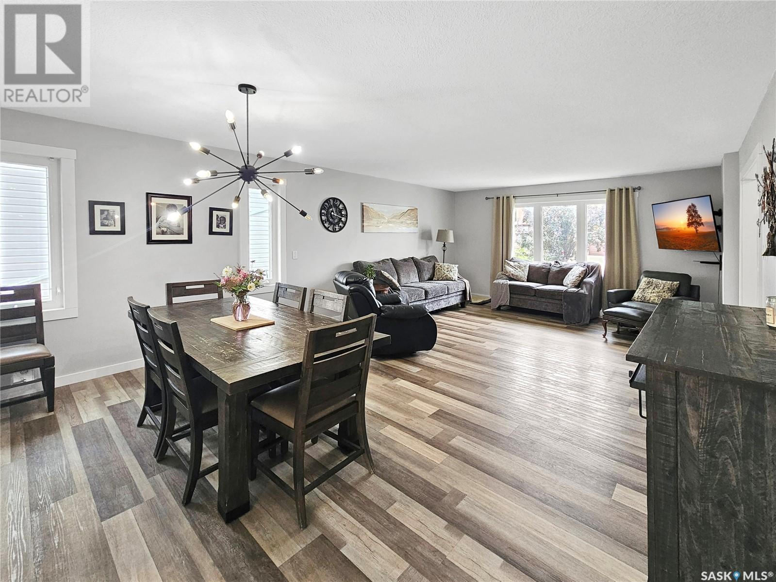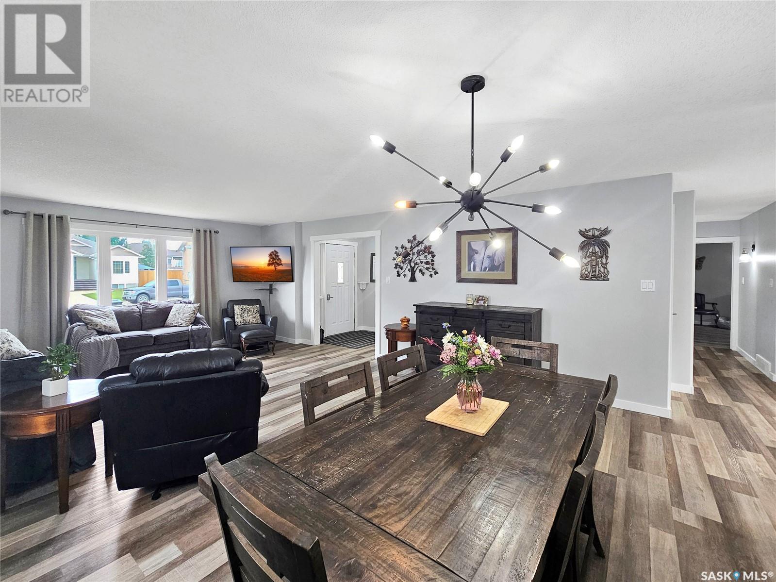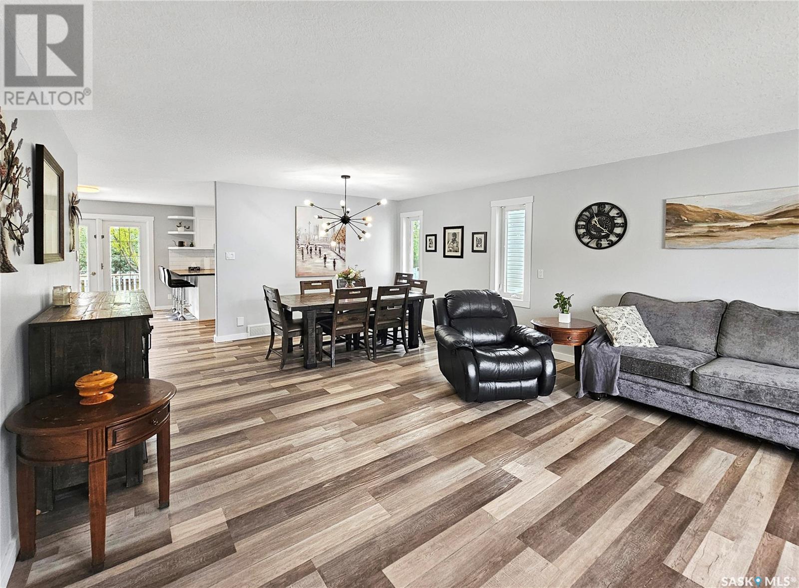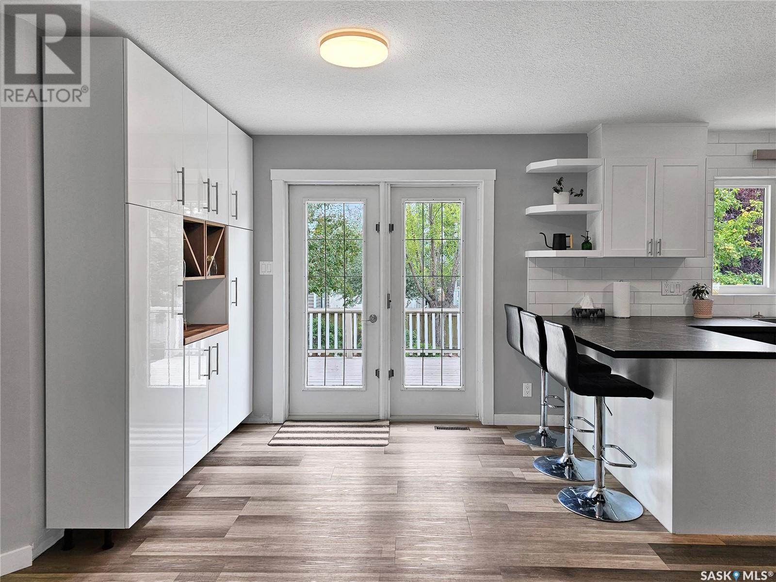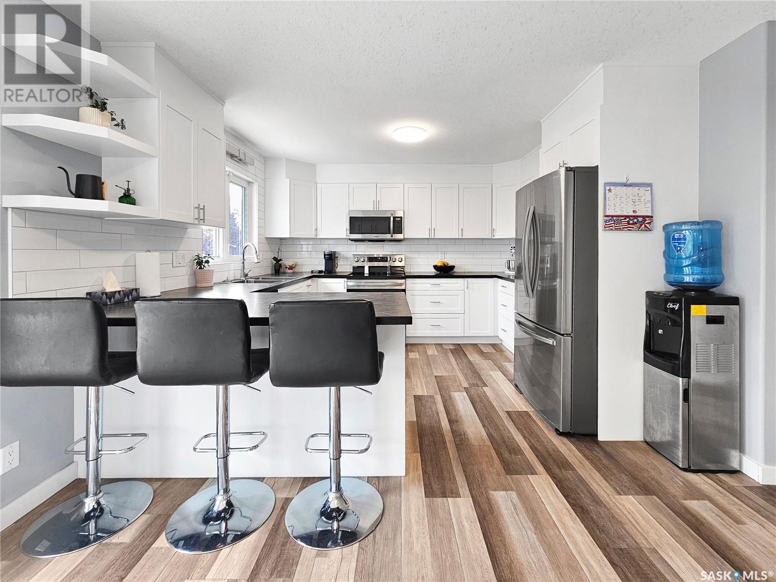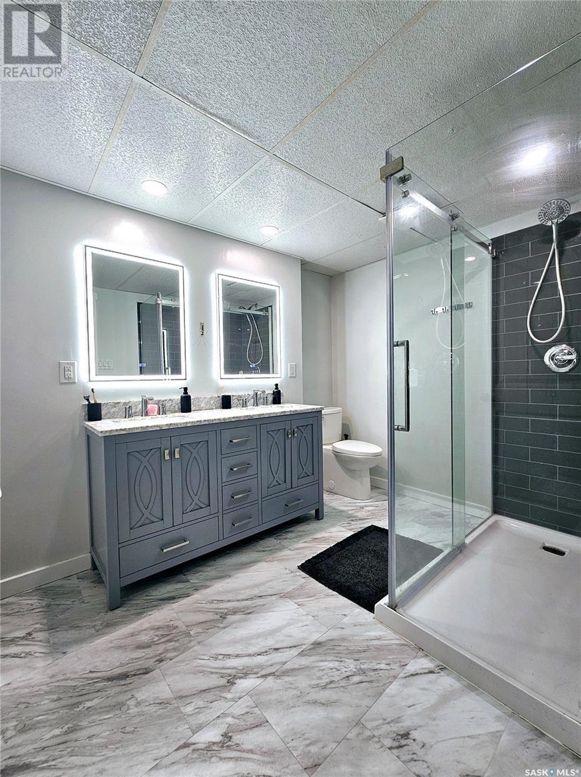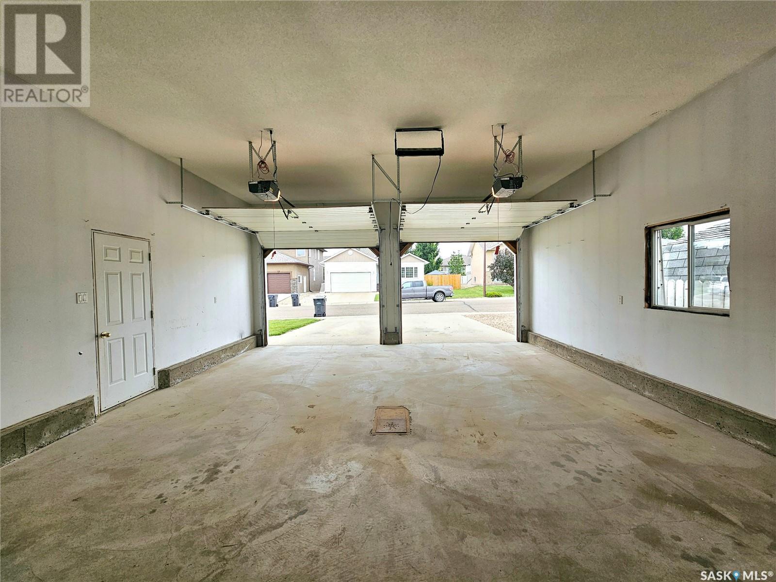4 Bedroom
3 Bathroom
1516 sqft
Bungalow
Central Air Conditioning
Forced Air
Lawn, Underground Sprinkler, Garden Area
$414,900
This sprawling 1500+ sq ft bungalow in HIGHLAND features an attached & insulated 22 x 26 garage! Built only 25 years ago, this spacious property offers a stucco exterior, off-street parking, front & back lawn space in a mature yard, a fenced yard with a deck & shed, central A/C and underground sprinklers! The shingles were replaced approximately 5 years ago. Your spacious front entry leads you into an open concept family & dining area, which is also adjoined to its recently updated kitchen, containing a NEW built-in dishwasher and wall pantry with pull-out drawers. The sizeable primary bedroom, a 4-pc washroom, a secondary bedroom, another washroom and main floor laundry complete this spacious layout. Wanting 3 bedrooms on the main instead? The laundry room could possibly be turned into another bedroom and voila, there you have it! The finished basement presents 2 large bedrooms with large windows, a renovated and modern 4-pc washroom, a spacious rec room with another space which could be utilized for a home gym, a games area, or even a workspace area. The mechanical/utiility room is huge and also houses a separate storage room. Want carpet in the basement instead? Perfect, because at this price for a 1500+ sq ft, 2000 built bungalow in Highland, you can be sure it is worth the minimal monetary investment! All appliances viewed are included. Please call now to view this excellent & sizeable home, situated in a HIGH IN DEMAND AREA OF THE CITY! (id:51699)
Property Details
|
MLS® Number
|
SK003918 |
|
Property Type
|
Single Family |
|
Neigbourhood
|
Highland |
|
Features
|
Treed, Lane, Rectangular, Double Width Or More Driveway |
|
Structure
|
Deck, Patio(s) |
Building
|
Bathroom Total
|
3 |
|
Bedrooms Total
|
4 |
|
Appliances
|
Washer, Refrigerator, Dishwasher, Dryer, Microwave, Garage Door Opener Remote(s), Storage Shed, Stove |
|
Architectural Style
|
Bungalow |
|
Basement Development
|
Finished |
|
Basement Type
|
Full (finished) |
|
Constructed Date
|
2000 |
|
Cooling Type
|
Central Air Conditioning |
|
Heating Fuel
|
Natural Gas |
|
Heating Type
|
Forced Air |
|
Stories Total
|
1 |
|
Size Interior
|
1516 Sqft |
|
Type
|
House |
Parking
|
Attached Garage
|
|
|
Parking Pad
|
|
|
Parking Space(s)
|
4 |
Land
|
Acreage
|
No |
|
Fence Type
|
Fence |
|
Landscape Features
|
Lawn, Underground Sprinkler, Garden Area |
|
Size Frontage
|
61 Ft |
|
Size Irregular
|
7625.00 |
|
Size Total
|
7625 Sqft |
|
Size Total Text
|
7625 Sqft |
Rooms
| Level |
Type |
Length |
Width |
Dimensions |
|
Basement |
Family Room |
16 ft |
21 ft |
16 ft x 21 ft |
|
Basement |
Dining Nook |
6 ft ,10 in |
14 ft |
6 ft ,10 in x 14 ft |
|
Basement |
4pc Bathroom |
7 ft ,10 in |
9 ft ,10 in |
7 ft ,10 in x 9 ft ,10 in |
|
Basement |
Bedroom |
12 ft ,5 in |
13 ft ,10 in |
12 ft ,5 in x 13 ft ,10 in |
|
Basement |
Other |
12 ft ,5 in |
14 ft ,5 in |
12 ft ,5 in x 14 ft ,5 in |
|
Basement |
Bedroom |
12 ft ,10 in |
15 ft |
12 ft ,10 in x 15 ft |
|
Basement |
Other |
15 ft ,10 in |
17 ft ,10 in |
15 ft ,10 in x 17 ft ,10 in |
|
Basement |
Storage |
5 ft ,5 in |
7 ft |
5 ft ,5 in x 7 ft |
|
Main Level |
Family Room |
14 ft ,5 in |
15 ft ,10 in |
14 ft ,5 in x 15 ft ,10 in |
|
Main Level |
Dining Room |
8 ft ,5 in |
15 ft ,10 in |
8 ft ,5 in x 15 ft ,10 in |
|
Main Level |
Kitchen |
12 ft ,5 in |
18 ft ,5 in |
12 ft ,5 in x 18 ft ,5 in |
|
Main Level |
Laundry Room |
9 ft ,5 in |
9 ft ,5 in |
9 ft ,5 in x 9 ft ,5 in |
|
Main Level |
Primary Bedroom |
12 ft ,10 in |
13 ft ,10 in |
12 ft ,10 in x 13 ft ,10 in |
|
Main Level |
4pc Bathroom |
7 ft ,5 in |
7 ft ,5 in |
7 ft ,5 in x 7 ft ,5 in |
|
Main Level |
Bedroom |
8 ft ,10 in |
12 ft ,5 in |
8 ft ,10 in x 12 ft ,5 in |
|
Main Level |
3pc Bathroom |
5 ft ,5 in |
7 ft ,10 in |
5 ft ,5 in x 7 ft ,10 in |
https://www.realtor.ca/real-estate/28240037/519-palliser-drive-swift-current-highland

