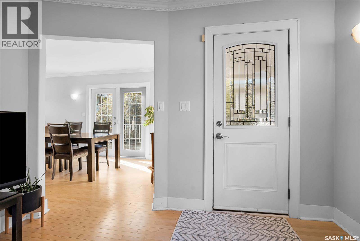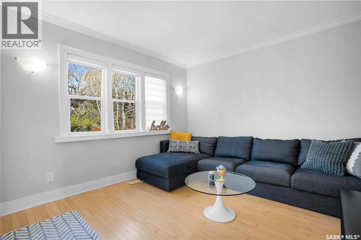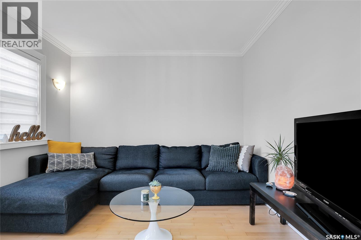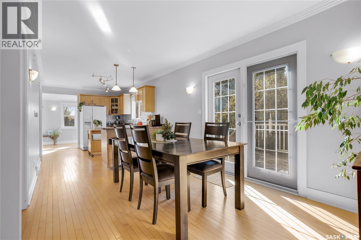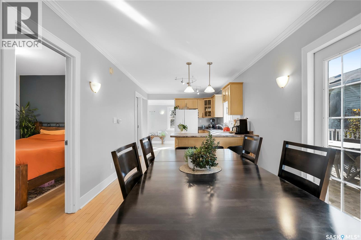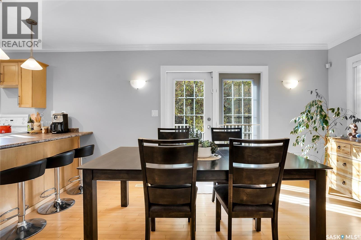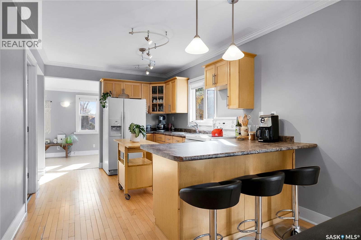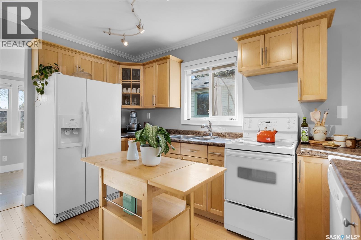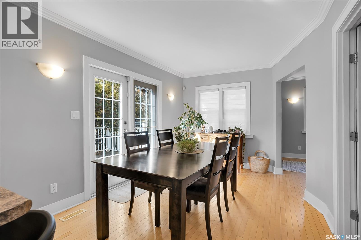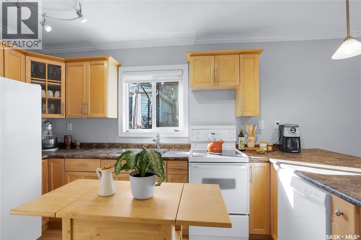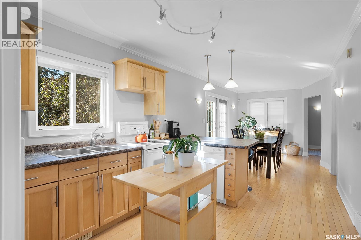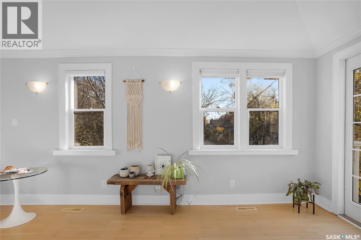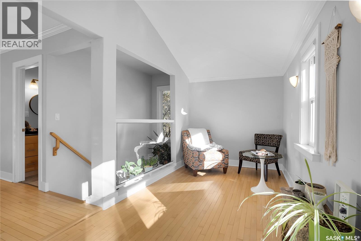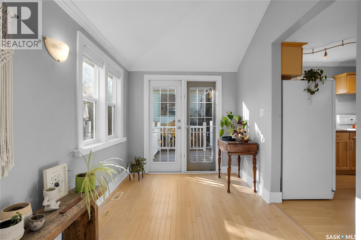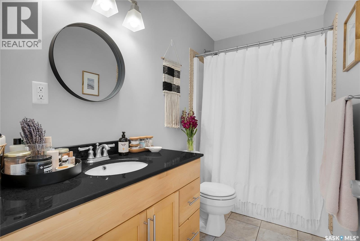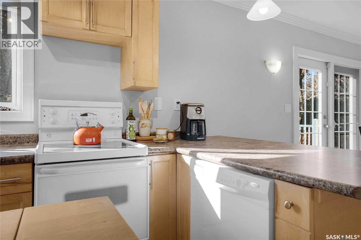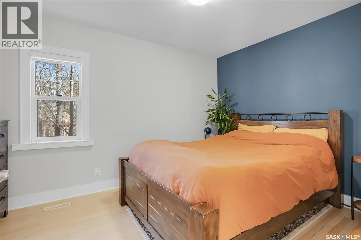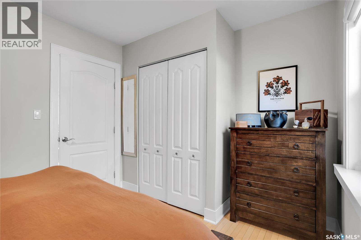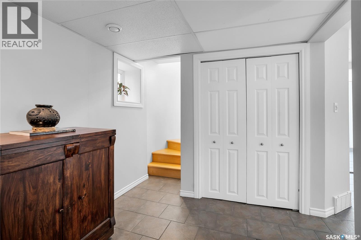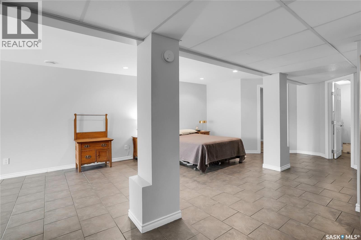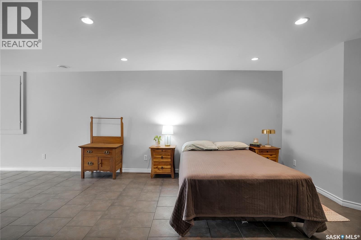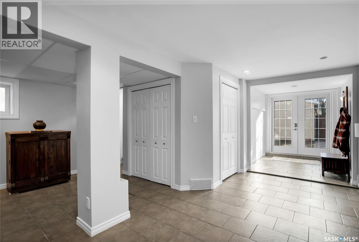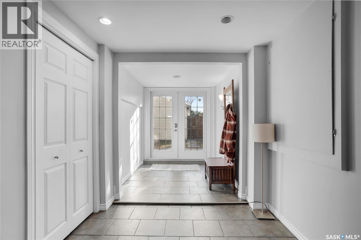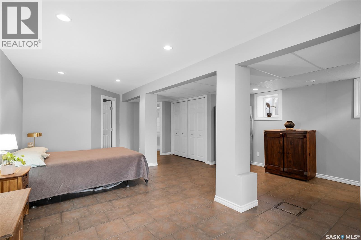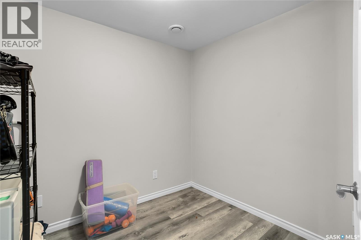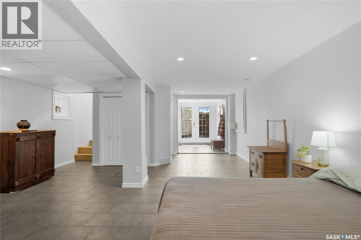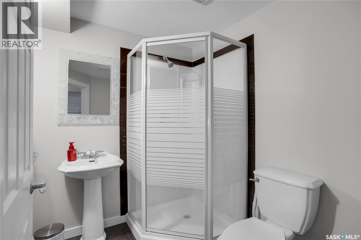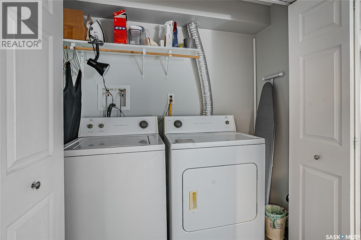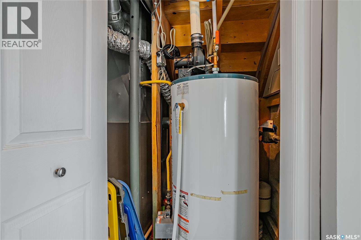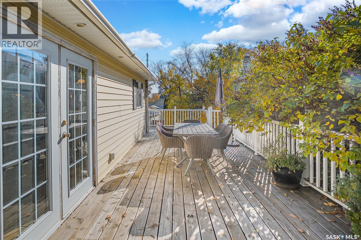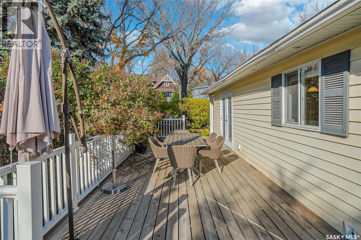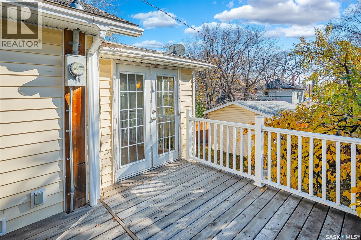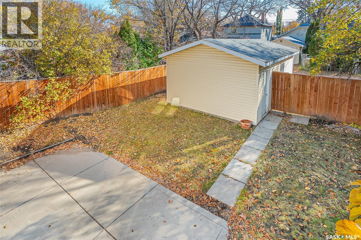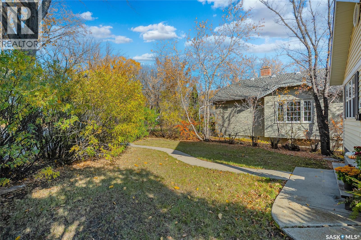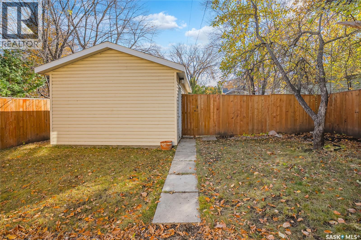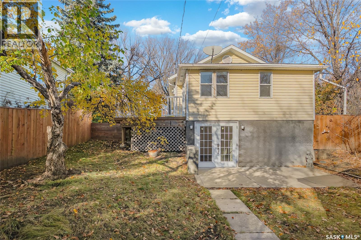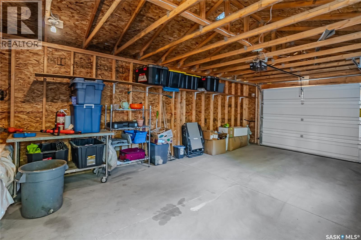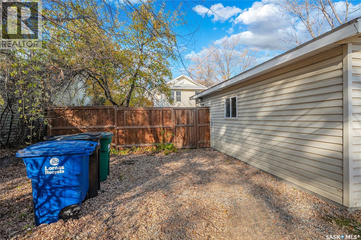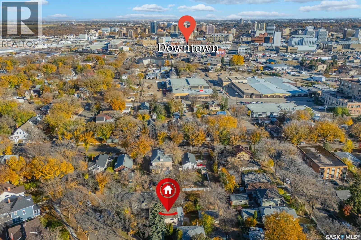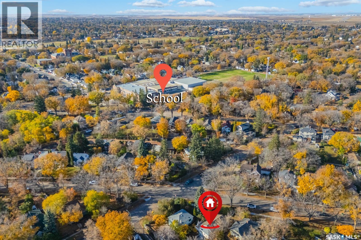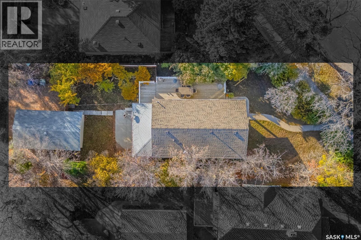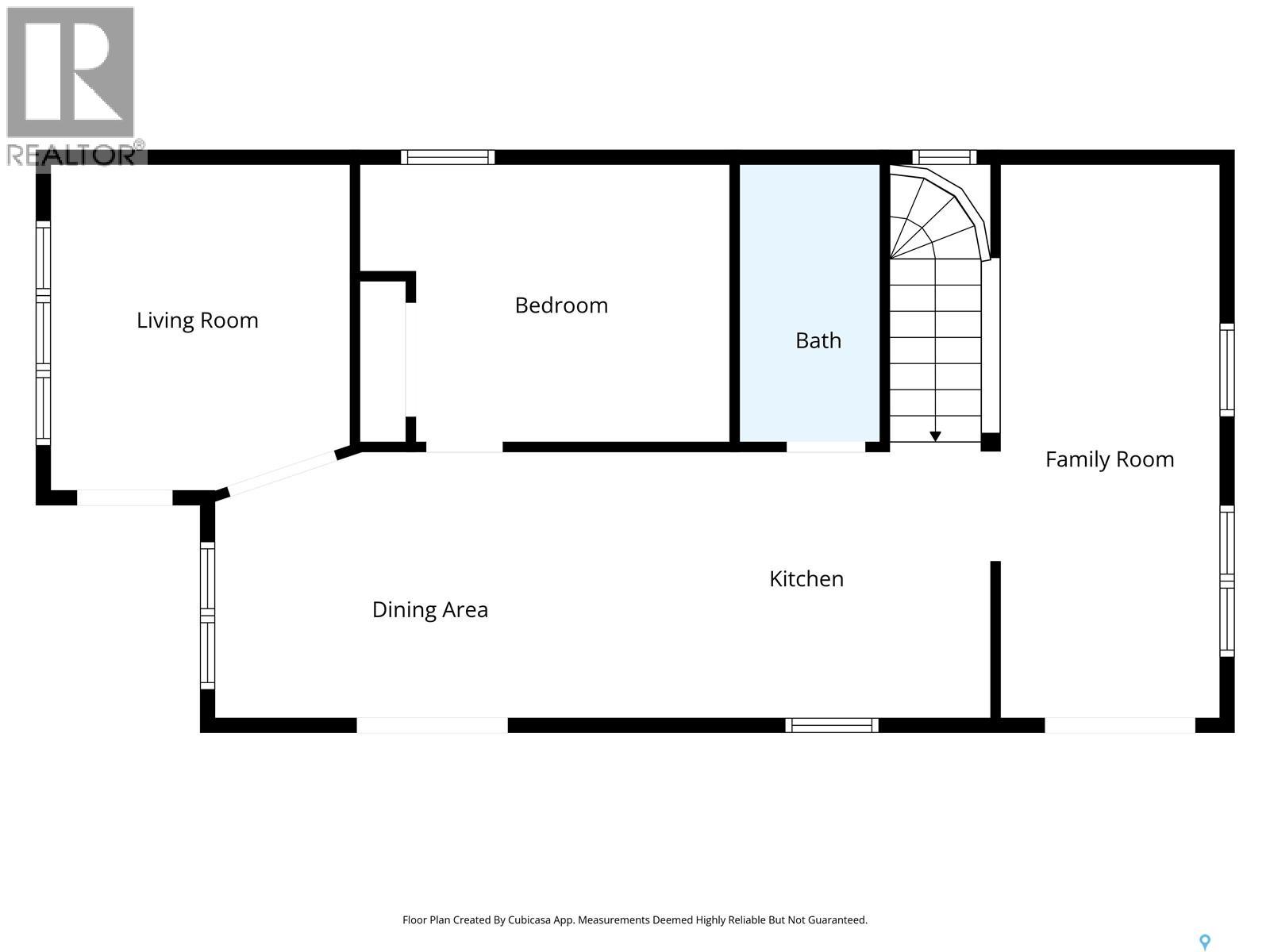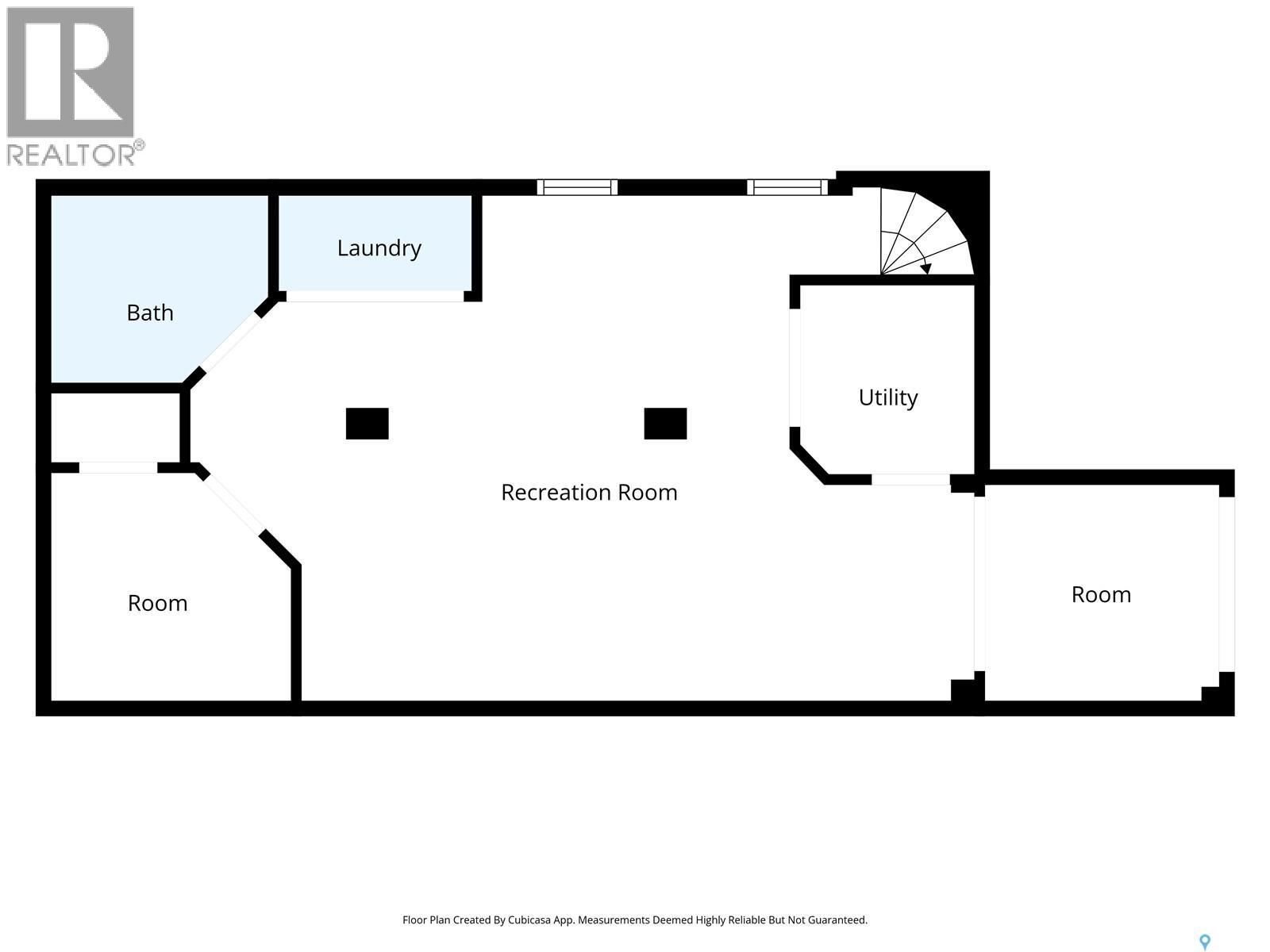1 Bedroom
2 Bathroom
856 sqft
Bungalow
Central Air Conditioning
Forced Air
Lawn
$344,900
If houses had personalities, this one would be that effortlessly cool friend who always knows the best coffee spots and live music venues. Updated and full of charm, this Caswell Hill bungalow combines character with modern comfort and even includes a walkout basement. How cool is that? Inside, sunlight practically fights to get in all the windows. The bright south facing flex space makes a perfect home office, art studio, or your new favourite spot to sip coffee and scroll real estate listings you no longer need. The maple kitchen cabinets and hardwood floors bring warmth and style, while the layout leaves room to grow The walkout basement design could easily accommodate another bedroom if you ever decide you want more space. Step outside and you’ll find your own personal retreat. The large deck is ready for weekend barbecues, the fully fenced yard is ideal for pets or late-night firepit conversations, and the 16x24 garage gives you space for projects, hobbies, or extra storage. The furnace is brand new, like brand-brand new. Not kidding, it was just installed mid October 2025! Caswell Hill continues to be one of Saskatoon’s most creative and character-filled neighbourhoods. Tree-lined streets, historic homes, friendly neighbours, and easy access to downtown make it a favourite for people who want personality and convenience in one place. If you have been waiting for a home that matches your vibe and lifestyle, this one is ready to meet you. (id:51699)
Property Details
|
MLS® Number
|
SK021847 |
|
Property Type
|
Single Family |
|
Neigbourhood
|
Caswell Hill |
|
Features
|
Treed, Irregular Lot Size |
|
Structure
|
Deck, Patio(s) |
Building
|
Bathroom Total
|
2 |
|
Bedrooms Total
|
1 |
|
Appliances
|
Washer, Refrigerator, Dishwasher, Dryer, Window Coverings, Garage Door Opener Remote(s), Stove |
|
Architectural Style
|
Bungalow |
|
Basement Development
|
Finished |
|
Basement Features
|
Walk Out |
|
Basement Type
|
Full (finished) |
|
Constructed Date
|
1925 |
|
Cooling Type
|
Central Air Conditioning |
|
Heating Fuel
|
Natural Gas |
|
Heating Type
|
Forced Air |
|
Stories Total
|
1 |
|
Size Interior
|
856 Sqft |
|
Type
|
House |
Parking
|
Detached Garage
|
|
|
Gravel
|
|
|
Parking Space(s)
|
2 |
Land
|
Acreage
|
No |
|
Fence Type
|
Fence |
|
Landscape Features
|
Lawn |
|
Size Irregular
|
5662.80 |
|
Size Total
|
5662.8 Sqft |
|
Size Total Text
|
5662.8 Sqft |
Rooms
| Level |
Type |
Length |
Width |
Dimensions |
|
Basement |
Mud Room |
8 ft |
6 ft ,10 in |
8 ft x 6 ft ,10 in |
|
Basement |
Family Room |
22 ft ,9 in |
17 ft ,3 in |
22 ft ,9 in x 17 ft ,3 in |
|
Basement |
Storage |
8 ft |
8 ft ,2 in |
8 ft x 8 ft ,2 in |
|
Basement |
3pc Bathroom |
|
|
Measurements not available |
|
Main Level |
Living Room |
11 ft ,4 in |
10 ft ,8 in |
11 ft ,4 in x 10 ft ,8 in |
|
Main Level |
Dining Room |
12 ft ,8 in |
9 ft ,7 in |
12 ft ,8 in x 9 ft ,7 in |
|
Main Level |
Primary Bedroom |
11 ft |
9 ft ,4 in |
11 ft x 9 ft ,4 in |
|
Main Level |
Kitchen |
13 ft ,2 in |
6 ft ,7 in |
13 ft ,2 in x 6 ft ,7 in |
|
Main Level |
4pc Bathroom |
|
|
Measurements not available |
|
Main Level |
Sunroom |
7 ft ,6 in |
18 ft |
7 ft ,6 in x 18 ft |
https://www.realtor.ca/real-estate/29048580/519-walmer-road-saskatoon-caswell-hill


