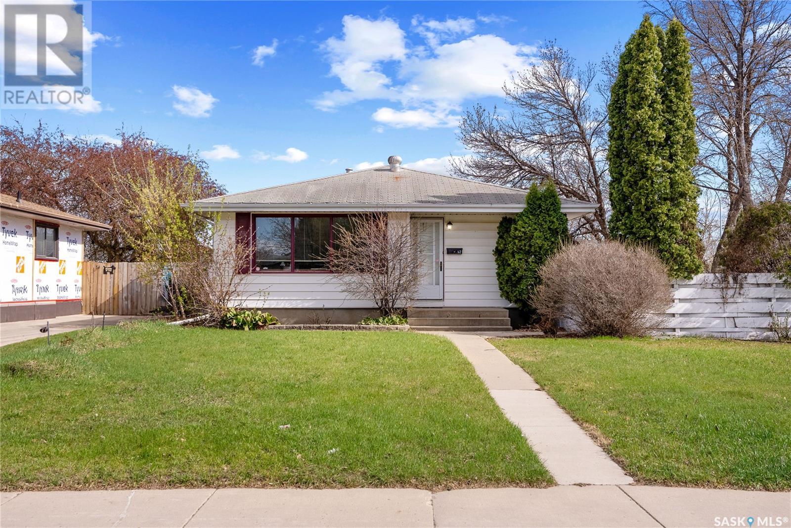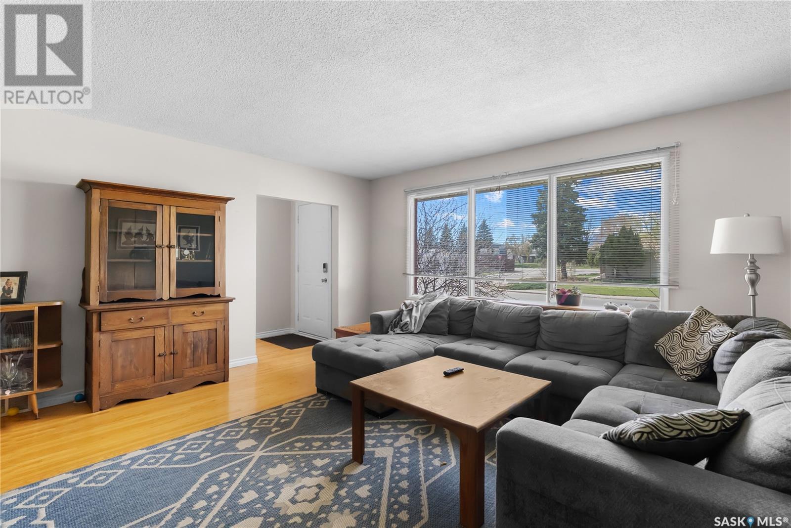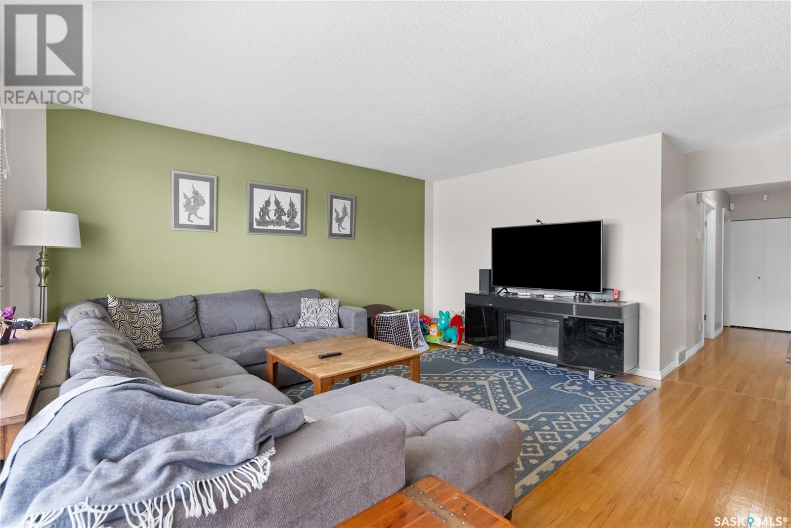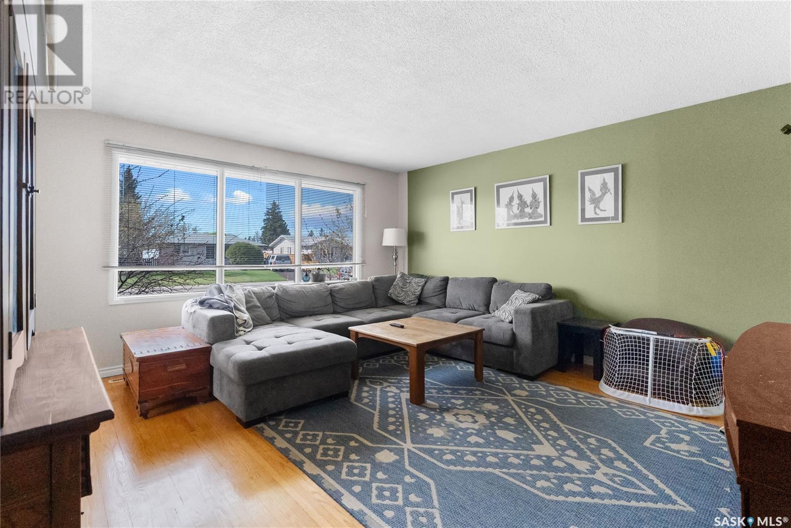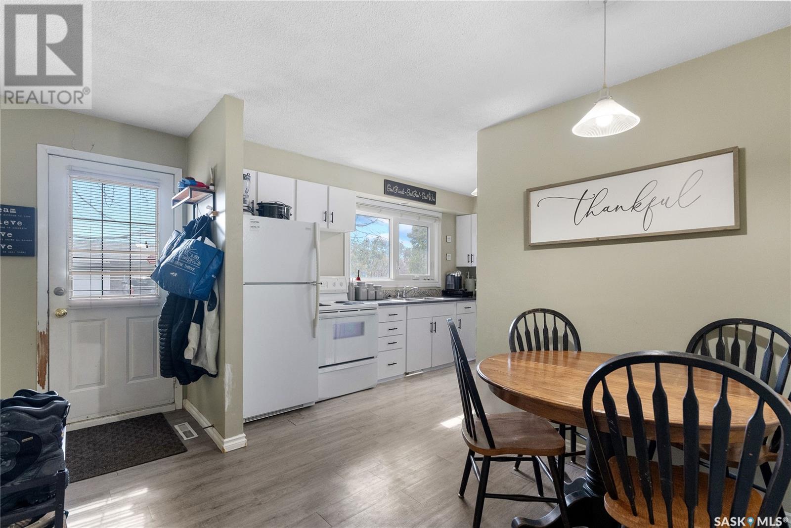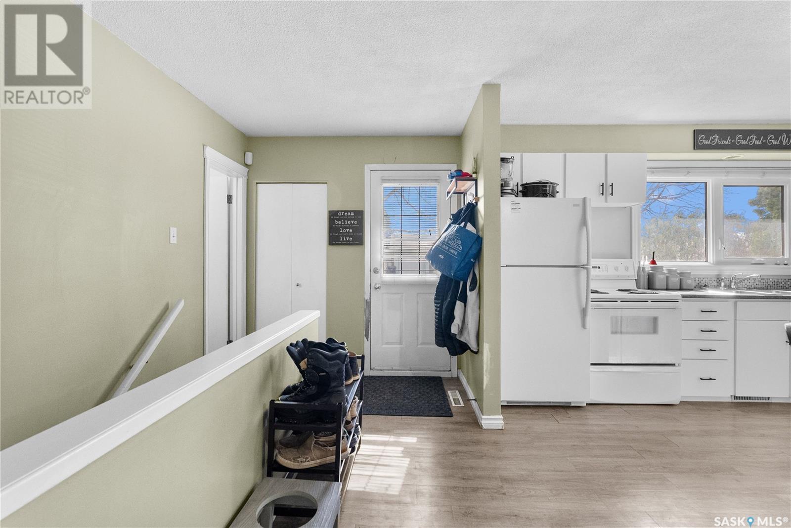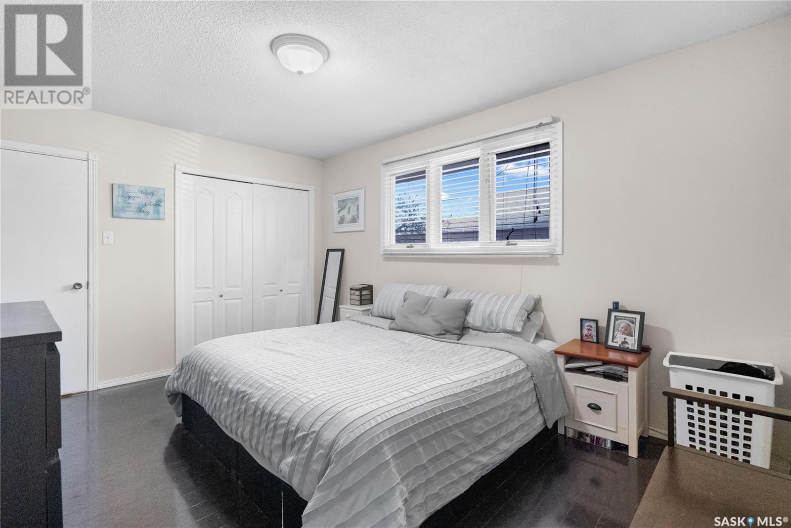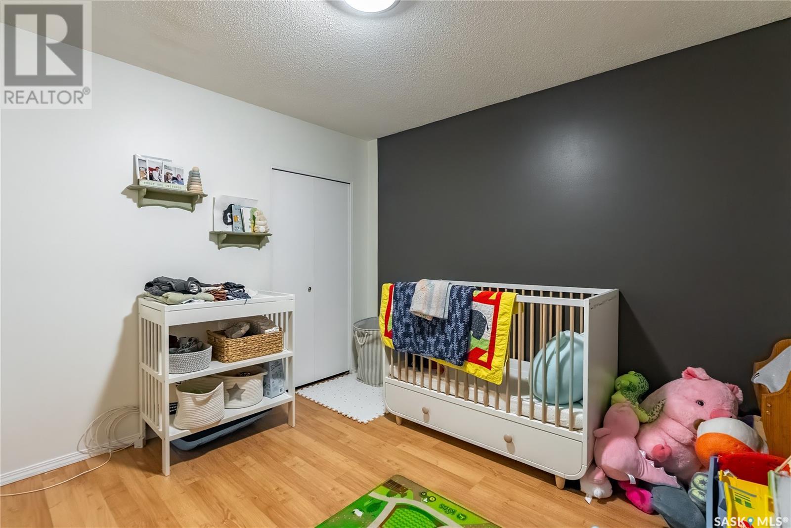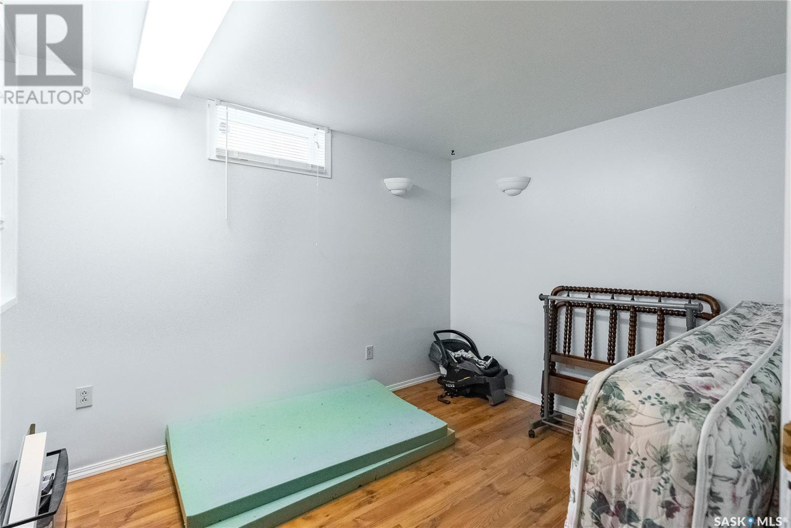5 Bedroom
3 Bathroom
1088 sqft
Bungalow
Central Air Conditioning
Forced Air
Lawn
$359,900
Welcome to 52 Madison cr this 1088 sq ft bungalow situated on corner lot in Massey Place close to schools and all amenities. Walking in you you will notice your spacious living room with lots of natural light, Nice bright kitchen and cozy dining area. With a total of 3 bedrooms including a spacious primary bedroom a full bath and a half bath all on main floor. Moving downstairs you have nice open family room great for movie nights, 2 more bedrooms and another 3 pc bath. Moving outside you have nice patio area great for a ice cold beverage on a hot summer day, nice storage shed and saving the best for last your dream garage 24ft by 30ft with electric heat and double concrete driveway. Phone your favourite Realtor® to view this home.... As per the Seller’s direction, all offers will be presented on 2025-05-10 at 1:00 PM (id:51699)
Property Details
|
MLS® Number
|
SK004888 |
|
Property Type
|
Single Family |
|
Neigbourhood
|
Massey Place |
|
Features
|
Treed, Corner Site |
Building
|
Bathroom Total
|
3 |
|
Bedrooms Total
|
5 |
|
Appliances
|
Washer, Refrigerator, Dishwasher, Dryer, Window Coverings, Garage Door Opener Remote(s), Stove |
|
Architectural Style
|
Bungalow |
|
Basement Development
|
Finished |
|
Basement Type
|
Full (finished) |
|
Constructed Date
|
1965 |
|
Cooling Type
|
Central Air Conditioning |
|
Heating Fuel
|
Natural Gas |
|
Heating Type
|
Forced Air |
|
Stories Total
|
1 |
|
Size Interior
|
1088 Sqft |
|
Type
|
House |
Parking
|
Detached Garage
|
|
|
Heated Garage
|
|
|
Parking Space(s)
|
4 |
Land
|
Acreage
|
No |
|
Fence Type
|
Fence |
|
Landscape Features
|
Lawn |
|
Size Frontage
|
55 Ft |
|
Size Irregular
|
55x110 |
|
Size Total Text
|
55x110 |
Rooms
| Level |
Type |
Length |
Width |
Dimensions |
|
Basement |
Family Room |
20 ft |
17 ft |
20 ft x 17 ft |
|
Basement |
Bedroom |
11 ft |
9 ft |
11 ft x 9 ft |
|
Basement |
Bedroom |
10 ft |
12 ft |
10 ft x 12 ft |
|
Basement |
3pc Bathroom |
|
|
Measurements not available |
|
Main Level |
Living Room |
15 ft |
14 ft |
15 ft x 14 ft |
|
Main Level |
Kitchen |
13 ft |
8 ft |
13 ft x 8 ft |
|
Main Level |
Dining Room |
|
|
8'9'' x 9'6'' |
|
Main Level |
4pc Bathroom |
|
|
Measurements not available |
|
Main Level |
Primary Bedroom |
11 ft |
14 ft |
11 ft x 14 ft |
|
Main Level |
Bedroom |
10 ft |
11 ft |
10 ft x 11 ft |
|
Main Level |
Bedroom |
10 ft |
10 ft |
10 ft x 10 ft |
|
Main Level |
2pc Bathroom |
|
|
Measurements not available |
https://www.realtor.ca/real-estate/28272687/52-madison-crescent-saskatoon-massey-place

