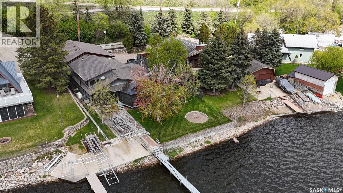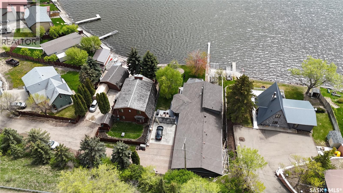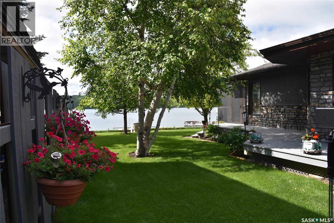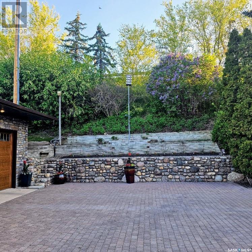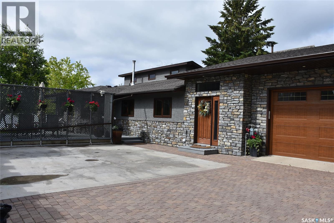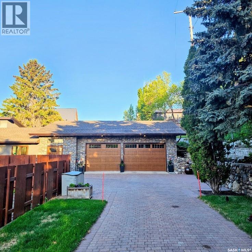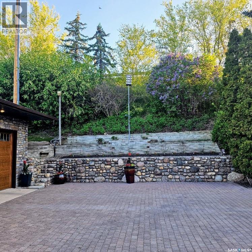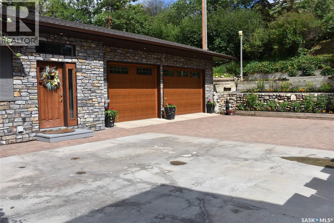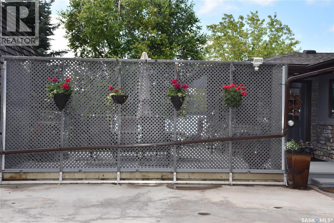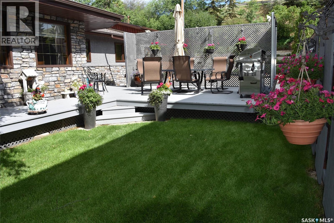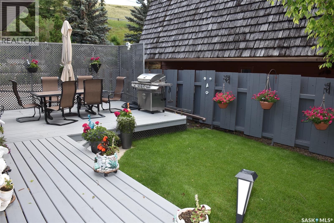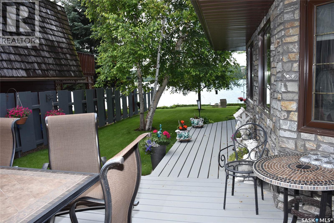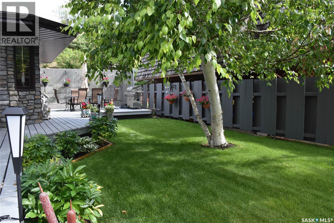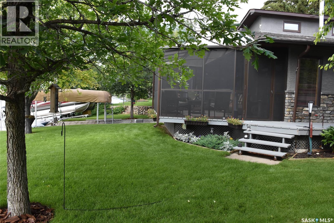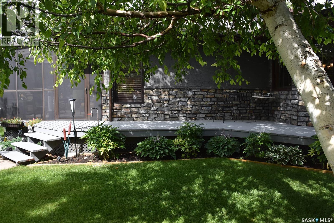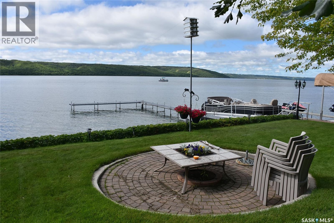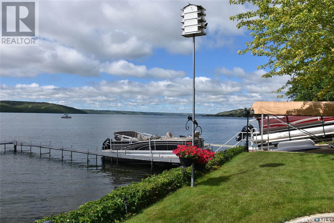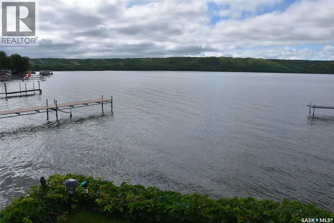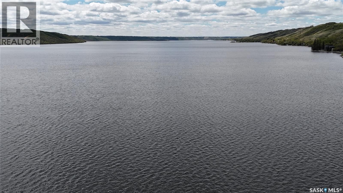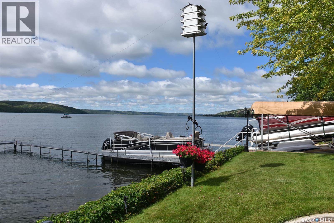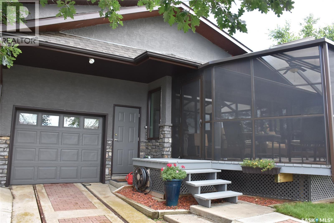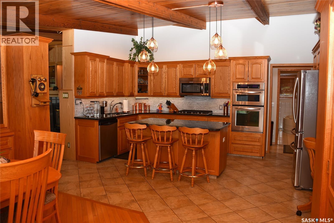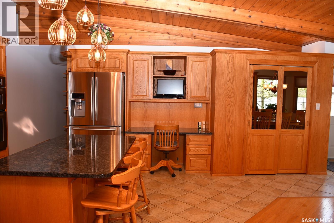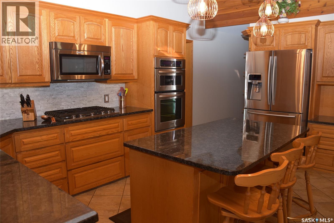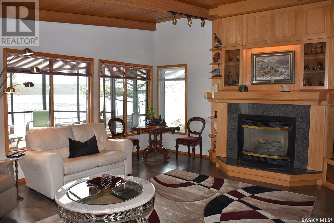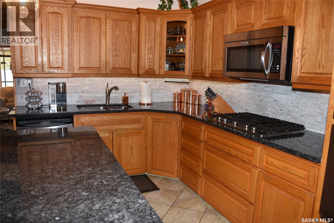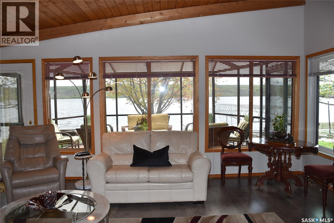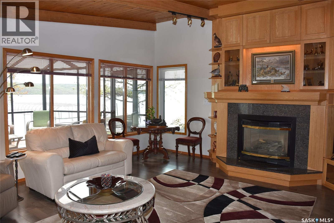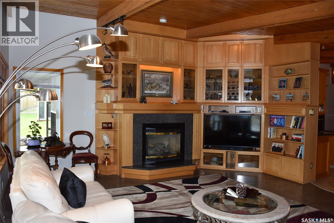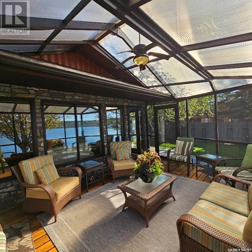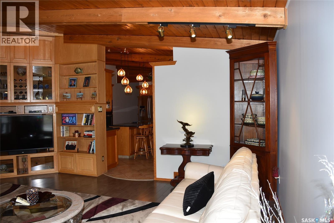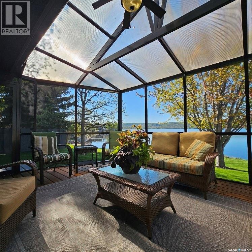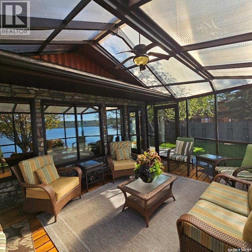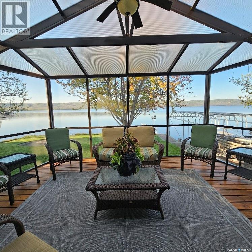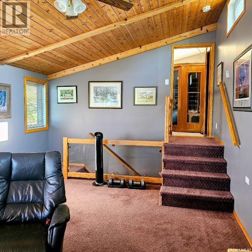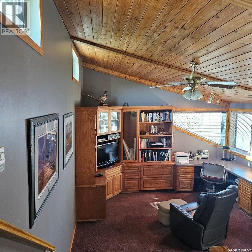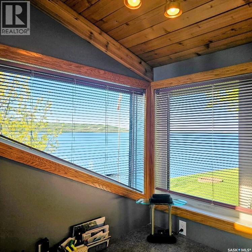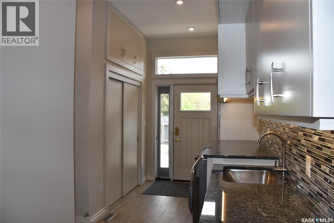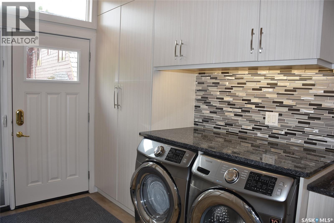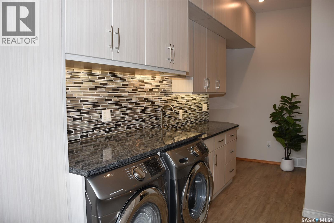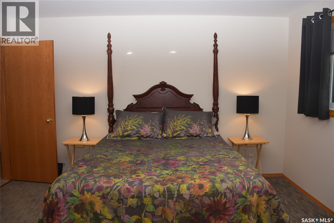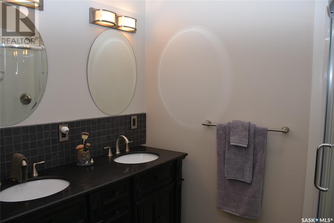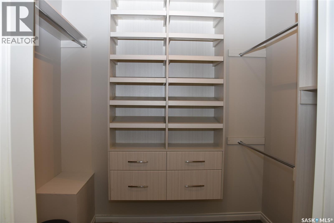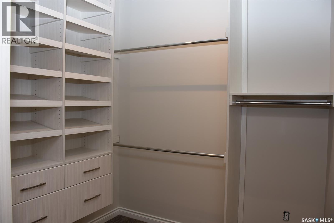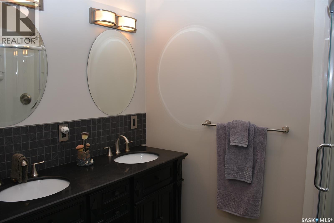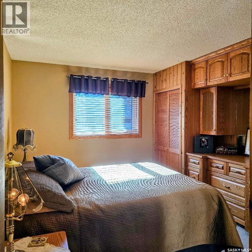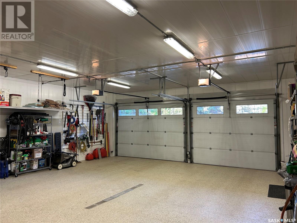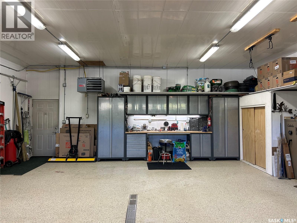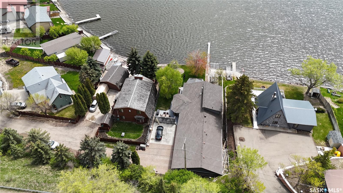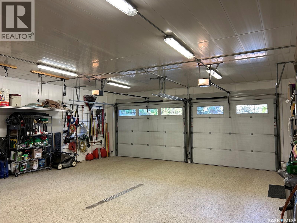4 Bedroom
3 Bathroom
2385 sqft
2 Level
Fireplace
Central Air Conditioning, Air Exchanger, Window Air Conditioner
Forced Air, In Floor Heating
Waterfront
Lawn, Underground Sprinkler, Garden Area
$1,050,000
This outstanding lakefront property is located on the East end of Pasqua Lake and has been offered for sale. The property has a level private drive which leads to this stunning lake shore home. When you approach the house, you will notice the real stone and stucco siding and the large parking area. Once inside the kitchen and dining room offers an open concept with vaulted ceiling, beautiful, appointed kitchen with ample storage space, the Dining room is spacious with access to the private deck. The Living room is relaxing with a gas fireplace, vaulted ceiling, hardwood flooring and access to the beautiful screened in sunroom with panoramic views of the lake and is a fantastic spot for your morning coffee or just relaxing with friends. There are four bedrooms on the main with the primary having a large walk-in closet and 3-piece ensuite. The laundry room is conveniently located on the main floor with an amazing amount all new cabinets. The large second floor office has views of the lake and ample space for a workout area or murphy bed for large groups, and the bonus room has a 3-person sauna. The attached heated, 28 x 32 garage is completely finished with PVC interior panels for a clean look, polyaspartic flooring, 10-foot ceiling, 8x10 and 8x12 garage doors, slatwall panels and storage and metal garage storage cabinets. There is a new natural gas 18-kilowatt Generac Generator installed for your safety. The grounds are immaculate and offers 70 feet of level shoreline with underground sprinklers, flower beds, large lake front grassed area for the kids to play and a large firepit next to the shoreline. The property also comes with a aluminum pier, and boat winch. There is parking space for 6 vehicles. This is one of the closest properties to the city and is only 1 km to the new convenience store and gas bar. Come and enjoy lake life at its best. This is one of the premium properties in the valley and must be viewed to appreciate all the upscale amenities. (id:51699)
Property Details
|
MLS® Number
|
SK007117 |
|
Property Type
|
Single Family |
|
Neigbourhood
|
Pasqua Lake (North Qu'Appelle Rm No. 187) |
|
Features
|
Treed, Rectangular, Wheelchair Access, Sump Pump |
|
Structure
|
Deck, Patio(s) |
|
Water Front Name
|
Pasqua Lake |
|
Water Front Type
|
Waterfront |
Building
|
Bathroom Total
|
3 |
|
Bedrooms Total
|
4 |
|
Appliances
|
Washer, Refrigerator, Satellite Dish, Dishwasher, Dryer, Microwave, Freezer, Window Coverings, Garage Door Opener Remote(s), Central Vacuum, Stove |
|
Architectural Style
|
2 Level |
|
Basement Development
|
Unfinished |
|
Basement Type
|
Crawl Space (unfinished) |
|
Constructed Date
|
1981 |
|
Cooling Type
|
Central Air Conditioning, Air Exchanger, Window Air Conditioner |
|
Fireplace Fuel
|
Gas |
|
Fireplace Present
|
Yes |
|
Fireplace Type
|
Conventional |
|
Heating Fuel
|
Natural Gas |
|
Heating Type
|
Forced Air, In Floor Heating |
|
Stories Total
|
2 |
|
Size Interior
|
2385 Sqft |
|
Type
|
House |
Parking
|
Attached Garage
|
|
|
Interlocked
|
|
|
Heated Garage
|
|
|
Parking Space(s)
|
6 |
Land
|
Acreage
|
No |
|
Fence Type
|
Partially Fenced |
|
Landscape Features
|
Lawn, Underground Sprinkler, Garden Area |
|
Size Frontage
|
70 Ft |
|
Size Irregular
|
0.25 |
|
Size Total
|
0.25 Ac |
|
Size Total Text
|
0.25 Ac |
Rooms
| Level |
Type |
Length |
Width |
Dimensions |
|
Second Level |
Office |
21 ft |
13 ft ,5 in |
21 ft x 13 ft ,5 in |
|
Second Level |
Bonus Room |
13 ft |
7 ft ,7 in |
13 ft x 7 ft ,7 in |
|
Main Level |
Sunroom |
20 ft |
12 ft |
20 ft x 12 ft |
|
Main Level |
Other |
22 ft |
13 ft |
22 ft x 13 ft |
|
Main Level |
Kitchen |
17 ft |
12 ft ,7 in |
17 ft x 12 ft ,7 in |
|
Main Level |
Dining Room |
14 ft |
12 ft |
14 ft x 12 ft |
|
Main Level |
Living Room |
19 ft |
16 ft |
19 ft x 16 ft |
|
Main Level |
Bedroom |
15 ft |
11 ft |
15 ft x 11 ft |
|
Main Level |
Bedroom |
13 ft ,5 in |
11 ft |
13 ft ,5 in x 11 ft |
|
Main Level |
Bedroom |
13 ft |
9 ft ,5 in |
13 ft x 9 ft ,5 in |
|
Main Level |
Bedroom |
12 ft |
9 ft ,5 in |
12 ft x 9 ft ,5 in |
|
Main Level |
4pc Bathroom |
9 ft ,7 in |
7 ft ,5 in |
9 ft ,7 in x 7 ft ,5 in |
|
Main Level |
3pc Bathroom |
8 ft |
7 ft |
8 ft x 7 ft |
|
Main Level |
Laundry Room |
19 ft |
9 ft ,5 in |
19 ft x 9 ft ,5 in |
|
Main Level |
Foyer |
7 ft ,6 in |
7 ft ,6 in |
7 ft ,6 in x 7 ft ,6 in |
https://www.realtor.ca/real-estate/28365531/52-pasqua-lake-road-north-quappelle-rm-no-187-pasqua-lake-north-quappelle-rm-no-187

