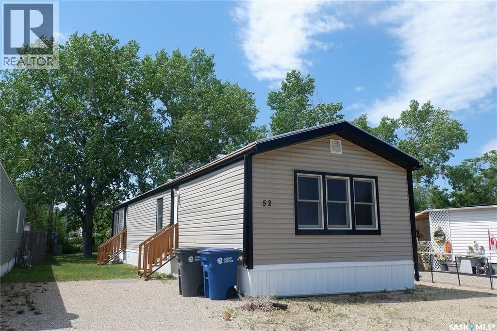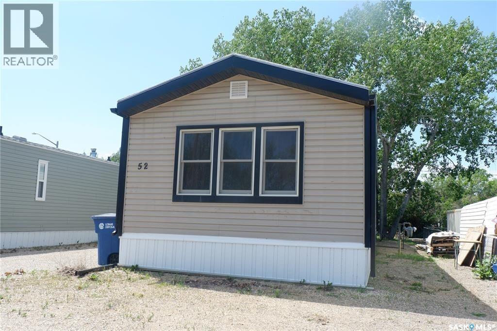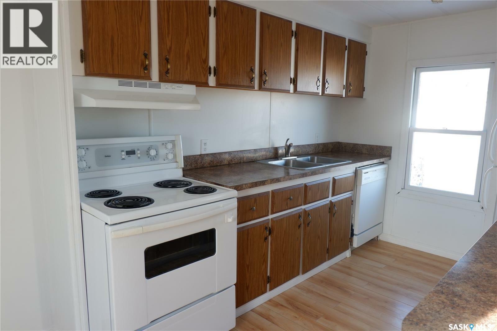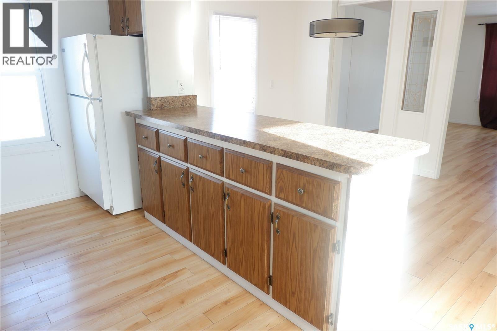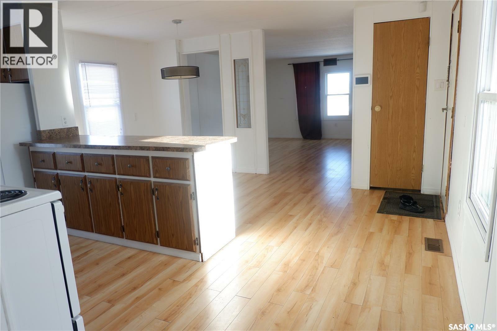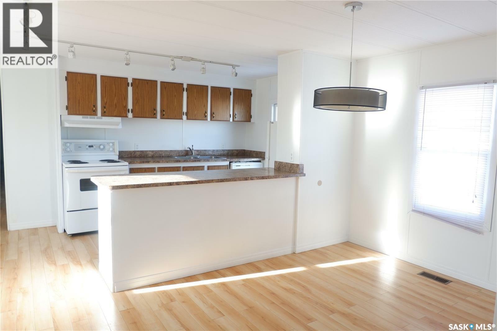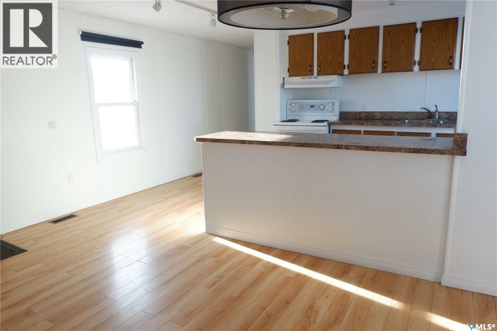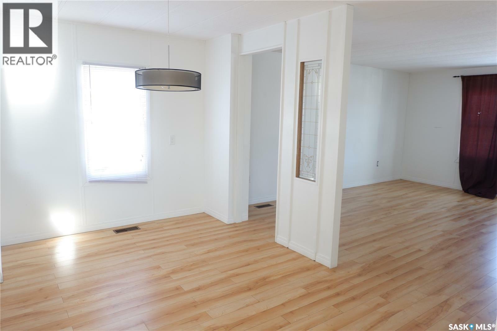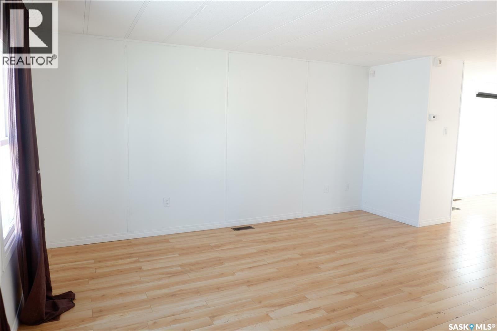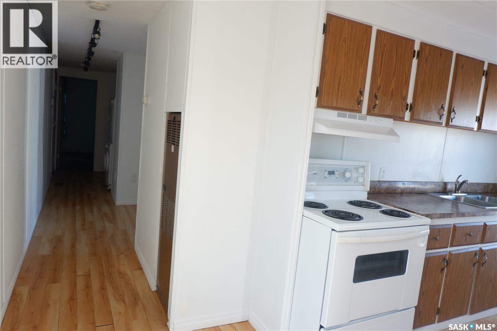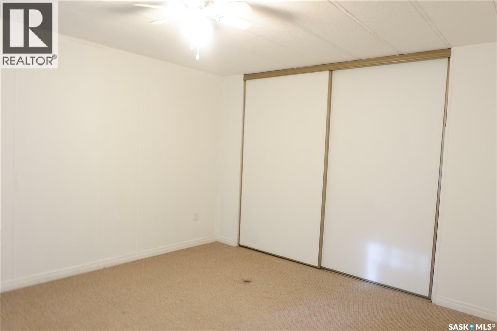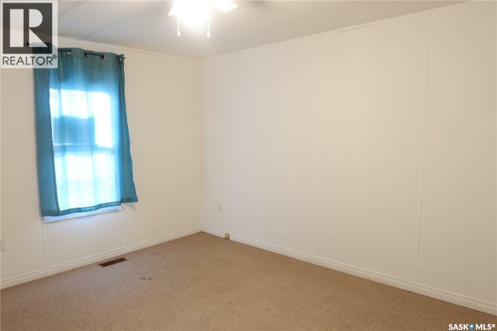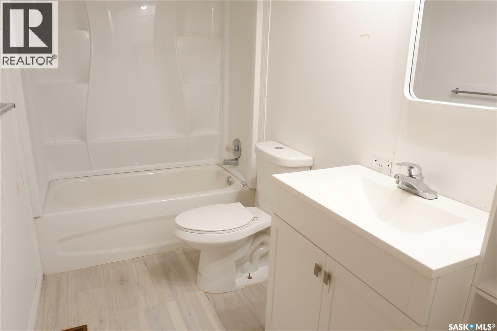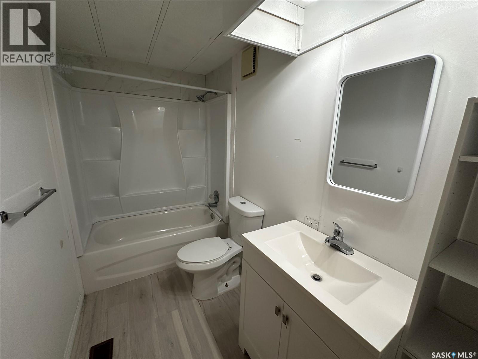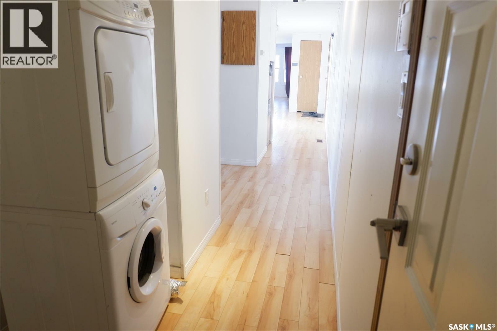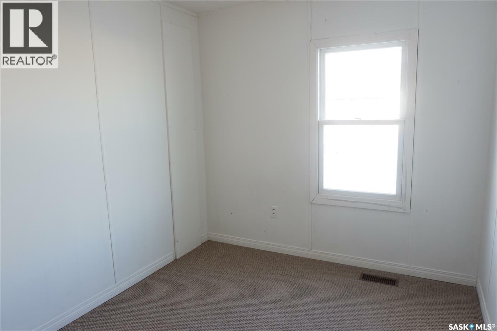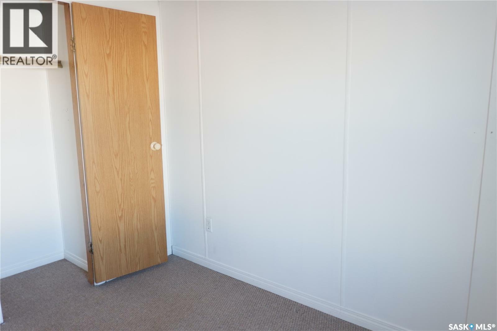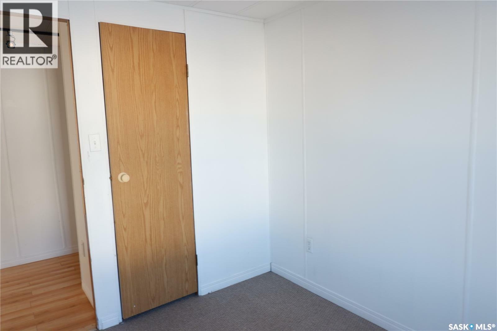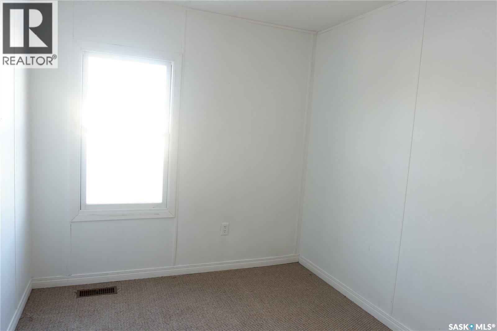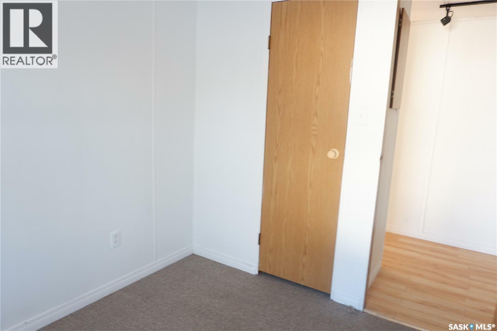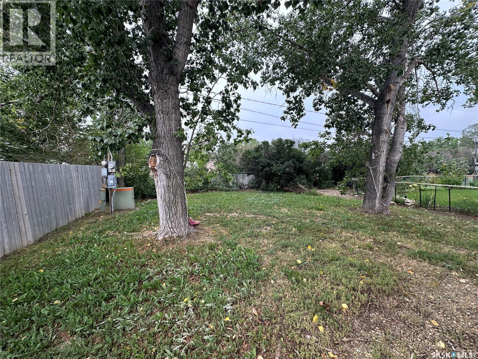3 Bedroom
1 Bathroom
1050 sqft
Mobile Home
Forced Air
$72,000
Welcome to Assiniboia! Check out this budget-friendly mobile that’s ready for its next owner. Step inside to a bright, semi-open layout with the living room up front flowing into the dining space and kitchen. At the back you’ll find a comfortable primary bedroom with a generous closet, plus two additional bedrooms for family, guests, or office space. The bathroom has been updated, and the laundry area with stackable washer/dryer is set conveniently beside it. Fresh paint on the ceilings and walls gives the interior a crisp feel, while the exterior shows off newer vinyl siding and a durable metal roof. Skirting and entry steps were just installed in 2023. If you’ve been looking for an affordable option in Assiniboia, this one’s worth a look! (id:51699)
Property Details
|
MLS® Number
|
SK017106 |
|
Property Type
|
Single Family |
|
Features
|
Treed, Rectangular |
Building
|
Bathroom Total
|
1 |
|
Bedrooms Total
|
3 |
|
Appliances
|
Washer, Refrigerator, Dishwasher, Dryer, Window Coverings, Stove |
|
Architectural Style
|
Mobile Home |
|
Constructed Date
|
1984 |
|
Heating Fuel
|
Natural Gas |
|
Heating Type
|
Forced Air |
|
Size Interior
|
1050 Sqft |
|
Type
|
Mobile Home |
Parking
|
Gravel
|
|
|
Parking Space(s)
|
1 |
Land
|
Acreage
|
No |
|
Size Frontage
|
40 Ft |
|
Size Irregular
|
4000.00 |
|
Size Total
|
4000 Sqft |
|
Size Total Text
|
4000 Sqft |
Rooms
| Level |
Type |
Length |
Width |
Dimensions |
|
Main Level |
Kitchen |
|
|
15'4 x 8'4 |
|
Main Level |
Dining Room |
|
|
15'4 x 8' |
|
Main Level |
Living Room |
|
|
15'8 x 15'4 |
|
Main Level |
Primary Bedroom |
|
|
13' x 11'3 |
|
Main Level |
4pc Bathroom |
|
|
Measurements not available |
|
Main Level |
Bedroom |
|
|
7'9 x 9'5 |
|
Main Level |
Bedroom |
|
|
9'5 x 8'0 |
https://www.realtor.ca/real-estate/28802473/52-sunrise-estates-assiniboia

