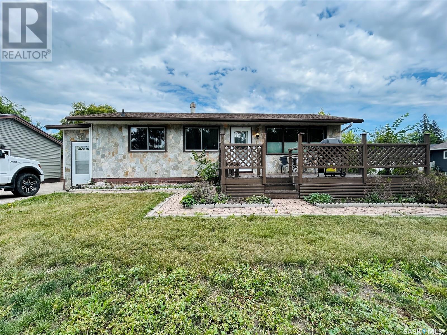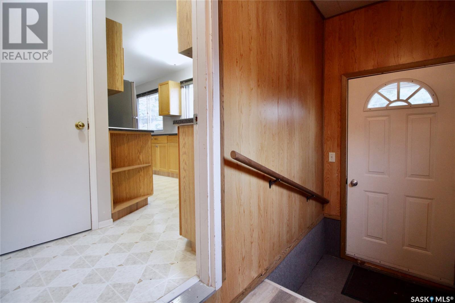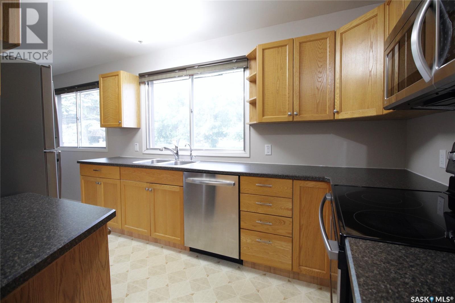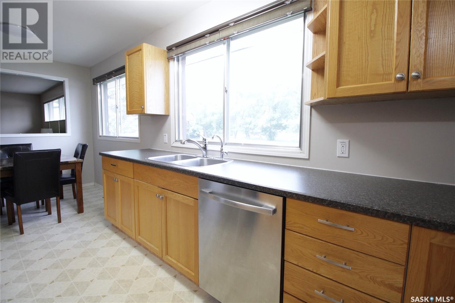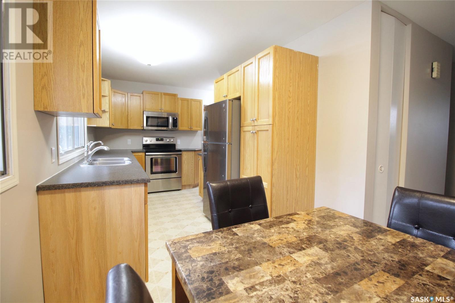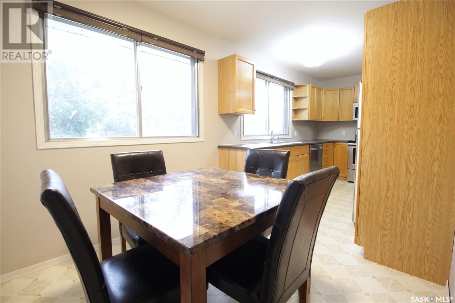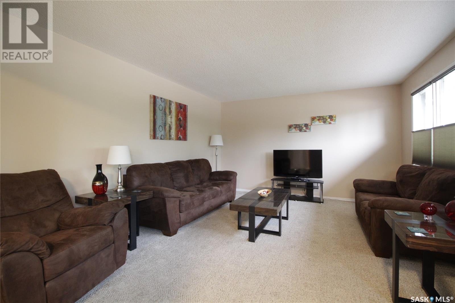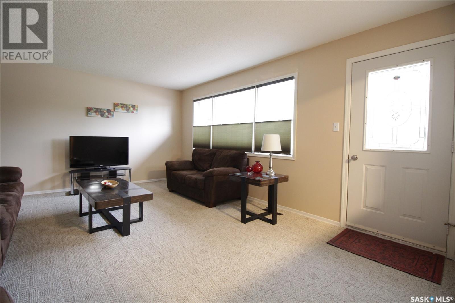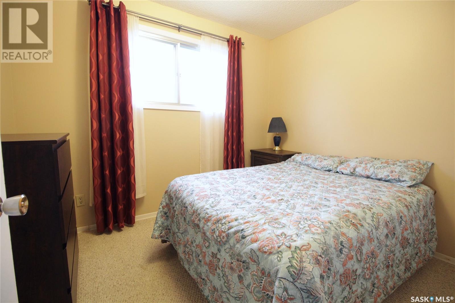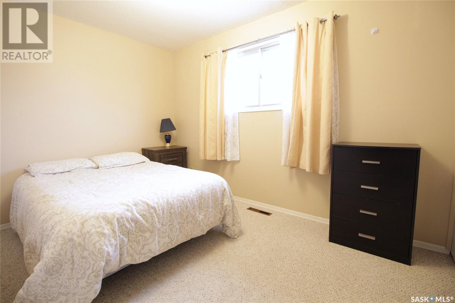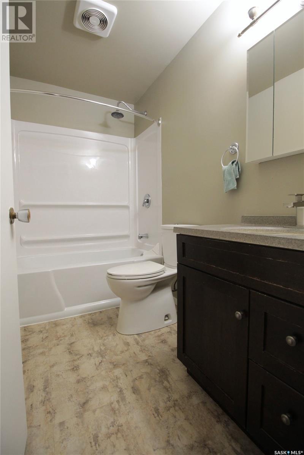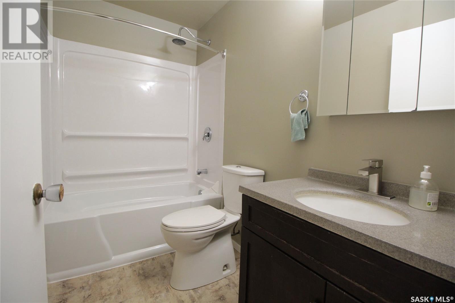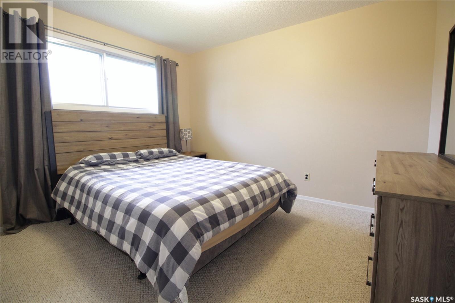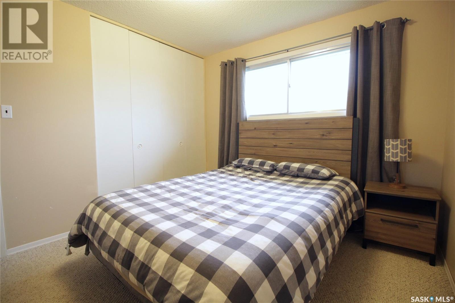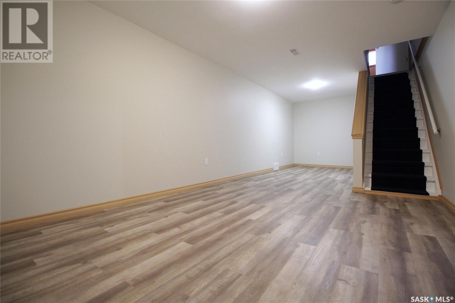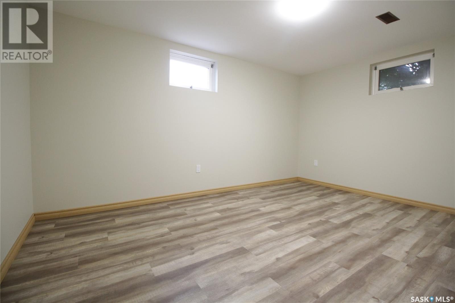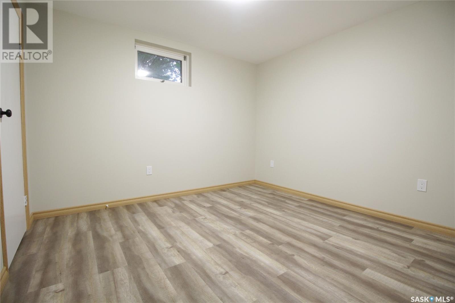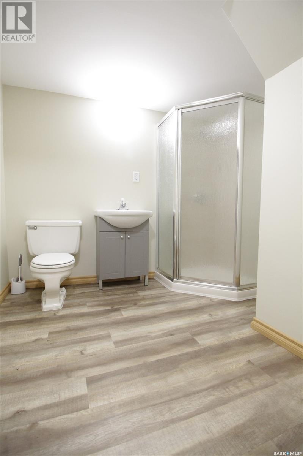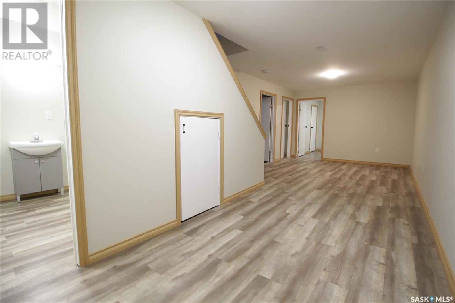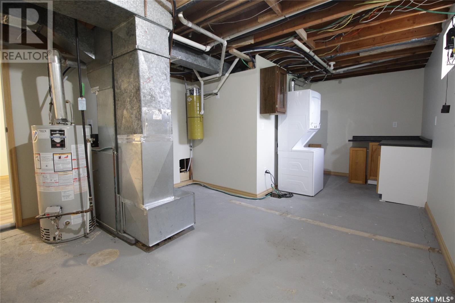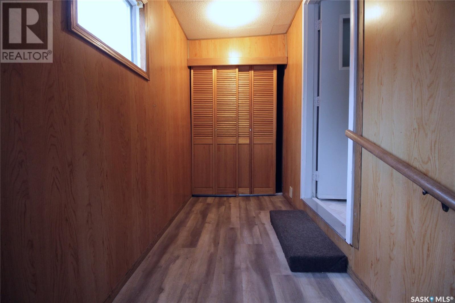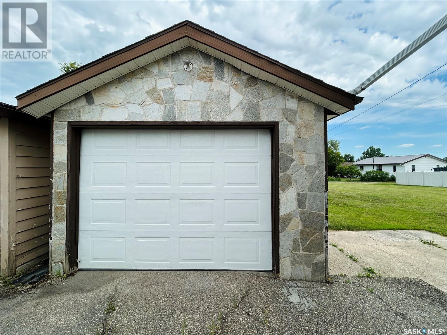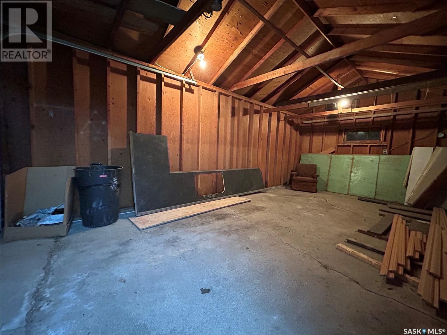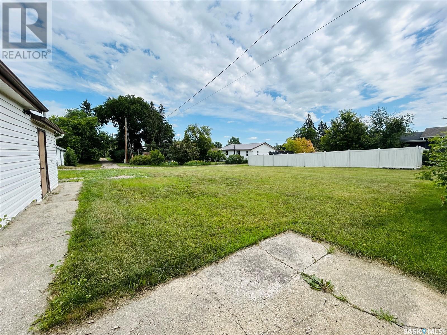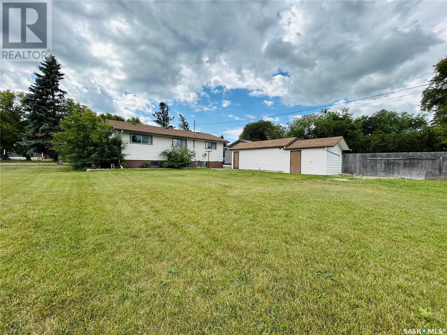5 Bedroom
2 Bathroom
1056 sqft
Bungalow
Central Air Conditioning
Forced Air
Lawn
$232,000
AFFORDABLE and MOVE-IN READY! Step inside this beautiful home to find a large heated porch with a big closet and access into the kitchen. The eat-in kitchen offers lots of cupboard space and is partially open to the spacious living room with access onto the front deck. Lots of natural light pours into this space from the south facing windows making it so nice and bright. 3 decently sized bedrooms and an updated 4pc bathroom complete the main level. The full, finished basement was recently renovated this year and is sure to impress! It offers an additional 2 bedrooms, a large family room, and 3pc bathroom with a beautifully tiled shower! The utility room has more than enough storage space and UPDATED mechanicals! Outside you'll find a large yard with a detached garage! Call today to view! (id:51699)
Property Details
|
MLS® Number
|
SK013550 |
|
Property Type
|
Single Family |
|
Features
|
Treed, Rectangular, Sump Pump |
|
Structure
|
Deck |
Building
|
Bathroom Total
|
2 |
|
Bedrooms Total
|
5 |
|
Appliances
|
Washer, Refrigerator, Dryer, Window Coverings, Hood Fan, Stove |
|
Architectural Style
|
Bungalow |
|
Basement Development
|
Finished |
|
Basement Type
|
Full (finished) |
|
Constructed Date
|
1963 |
|
Cooling Type
|
Central Air Conditioning |
|
Heating Fuel
|
Natural Gas |
|
Heating Type
|
Forced Air |
|
Stories Total
|
1 |
|
Size Interior
|
1056 Sqft |
|
Type
|
House |
Parking
|
Detached Garage
|
|
|
Parking Space(s)
|
4 |
Land
|
Acreage
|
No |
|
Landscape Features
|
Lawn |
|
Size Frontage
|
87 Ft |
|
Size Irregular
|
11359.00 |
|
Size Total
|
11359 Sqft |
|
Size Total Text
|
11359 Sqft |
Rooms
| Level |
Type |
Length |
Width |
Dimensions |
|
Basement |
Family Room |
|
|
25'8" x 10'8" |
|
Basement |
3pc Bathroom |
|
|
- x - |
|
Basement |
Other |
|
|
- x - |
|
Basement |
Bedroom |
|
|
10'8" x 9'10" |
|
Basement |
Bedroom |
|
|
9'9" x 14'6" |
|
Main Level |
Kitchen |
|
|
19'6" x 7'10" |
|
Main Level |
Living Room |
|
|
13'3" x 18'4" |
|
Main Level |
Bedroom |
|
|
9'8" x 8'2" |
|
Main Level |
Bedroom |
|
|
11'7" x 10'1" |
|
Main Level |
4pc Bathroom |
|
|
- x - |
|
Main Level |
Bedroom |
|
|
11'11" x 8'1" |
https://www.realtor.ca/real-estate/28643860/520-3rd-avenue-esterhazy

