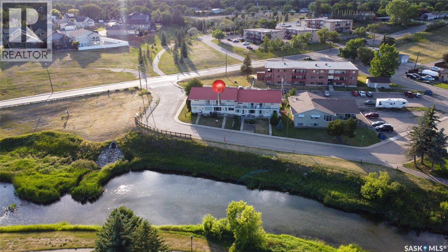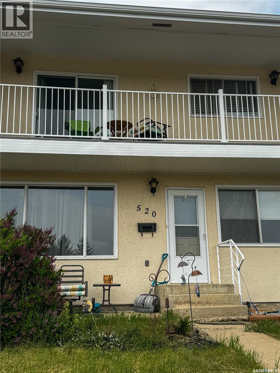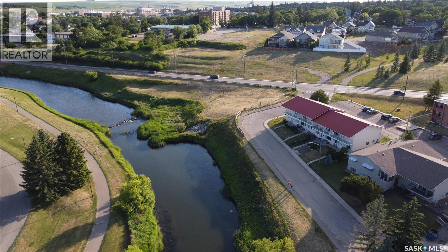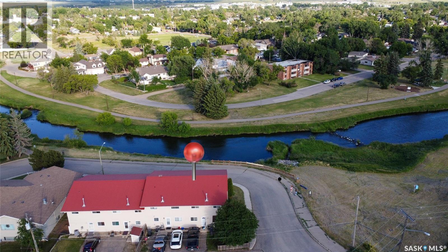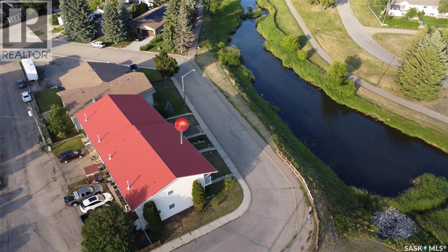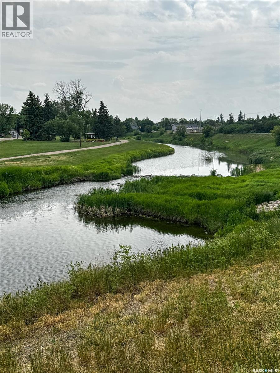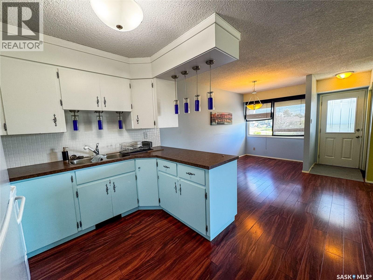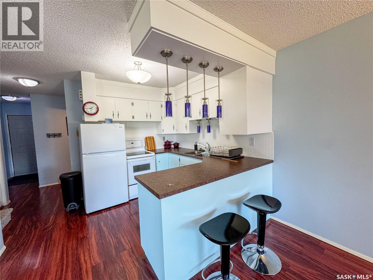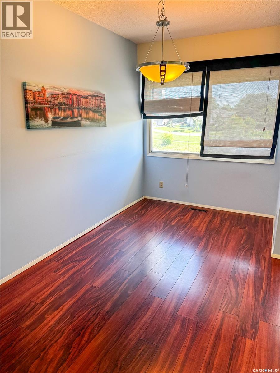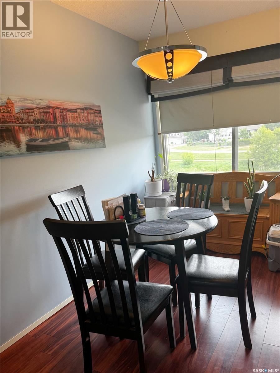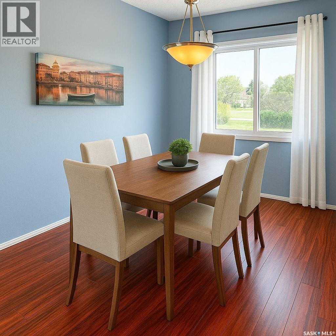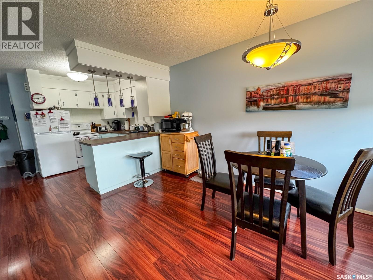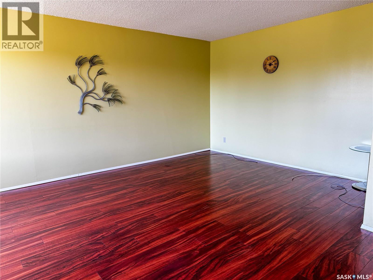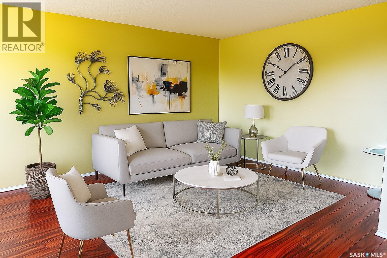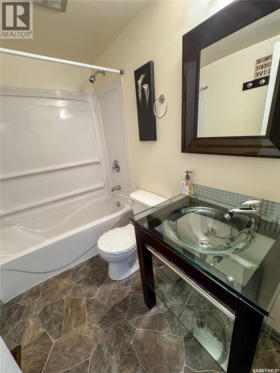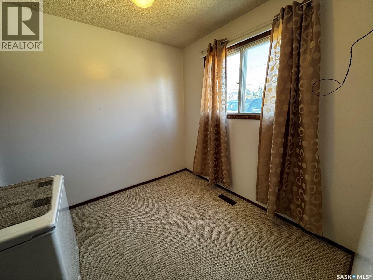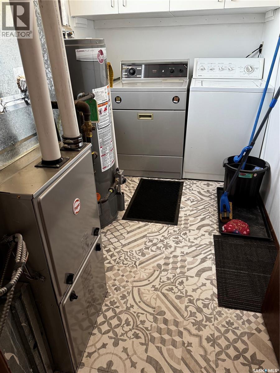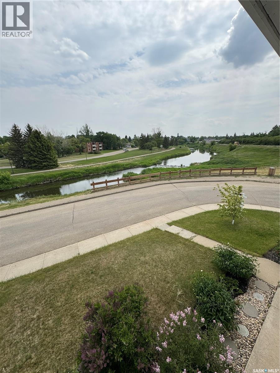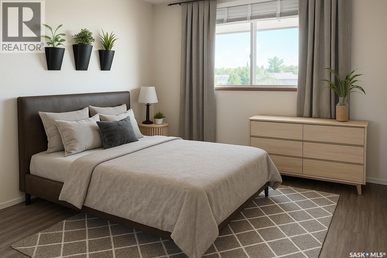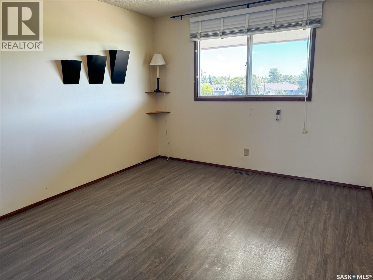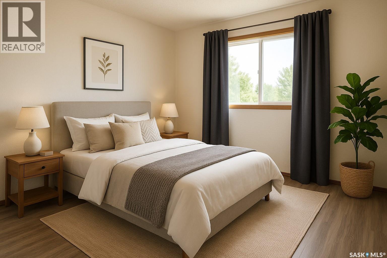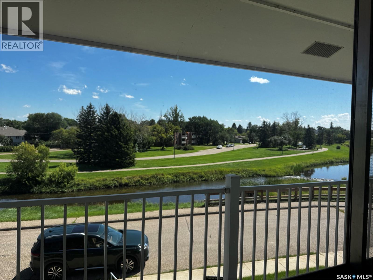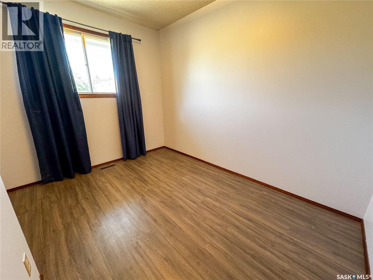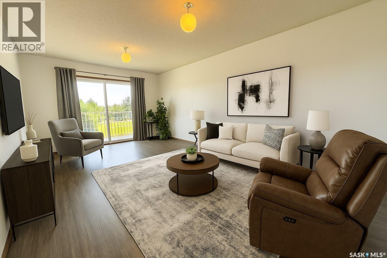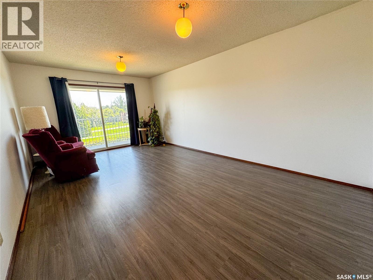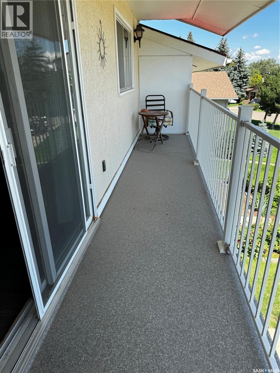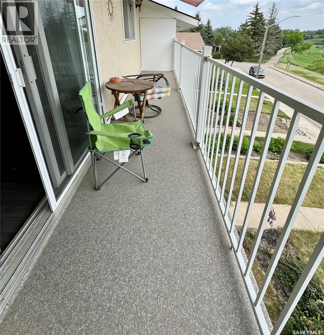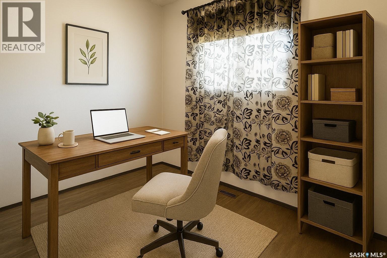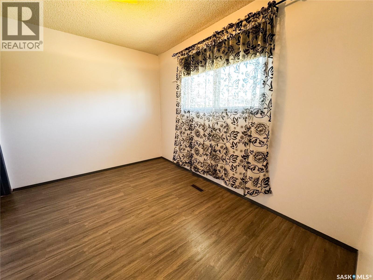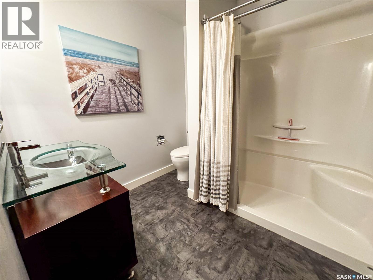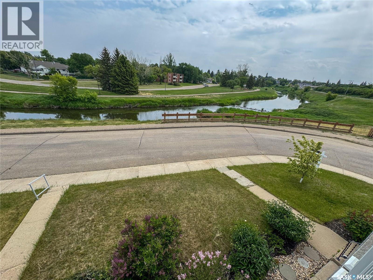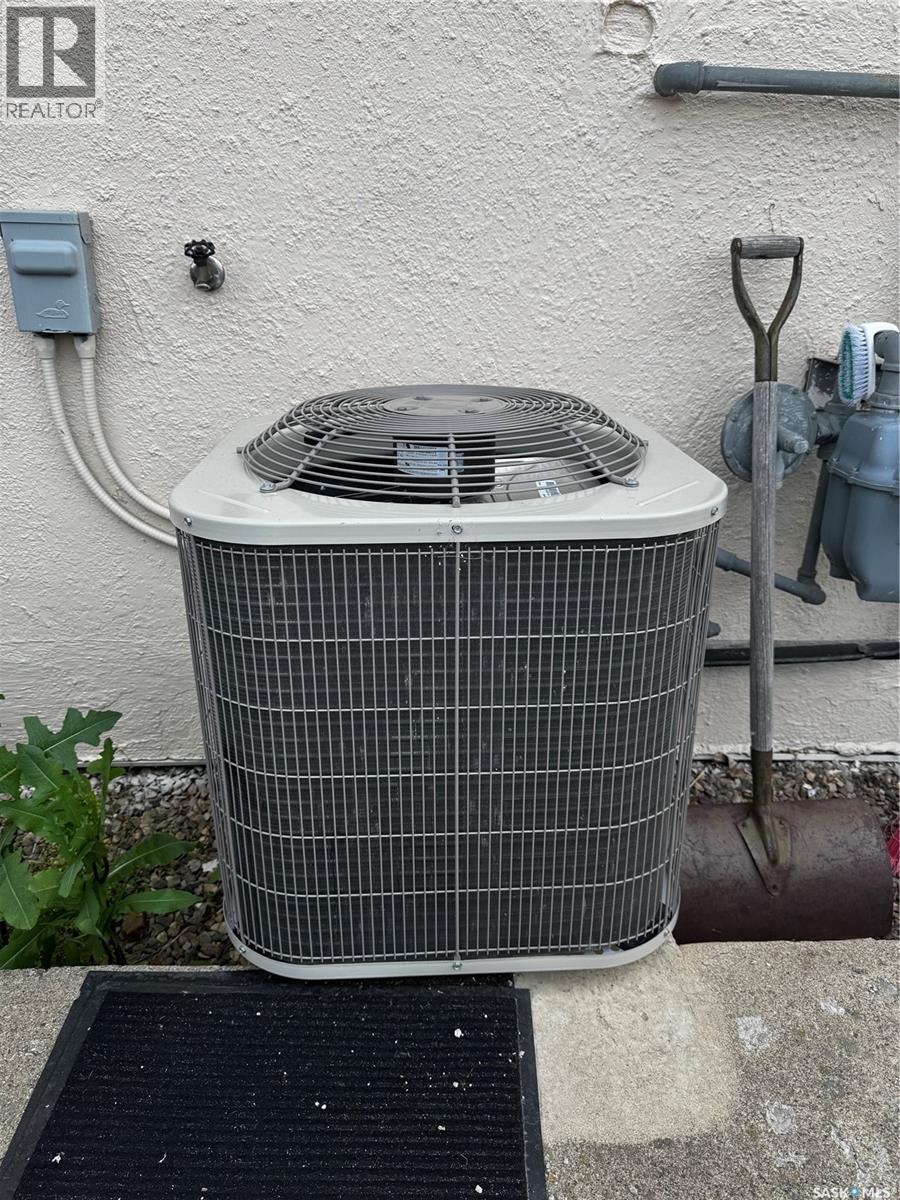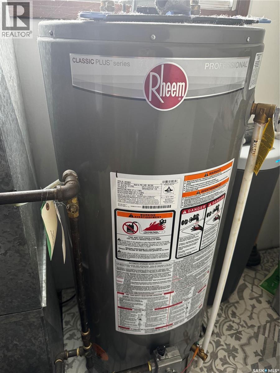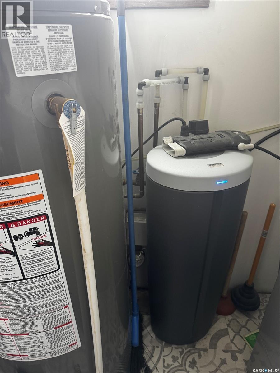520 Bray Street E Swift Current, Saskatchewan S9H 4E3
$269,000Maintenance,
$200 Monthly
Maintenance,
$200 MonthlyIMPROVED PRICE!! Discover the perfect blend of space and serenity in this stunning 4-bedroom, 2-bathroom condominium, boasting breathtaking waterfront views. Located in a tranquil neighborhood, you'll love the scenic walking paths right outside your door. This home is designed for modern living with an open-concept main floor, ideal for both entertaining and comfortable family life. A key feature is the convenient main-floor bedroom, providing flexibility for guests or a home office. Upstairs, find three additional generous bedrooms. Enjoy peace of mind with significant recent upgrades, including a new furnace and central AC (2020), plus new deck flooring, eavestrough, fascia, and railing (2021). The community is proudly pet-friendly (with some restrictions) and features low condo fees, adding to the exceptional value. Don't miss this opportunity for a spacious, updated, and well-located home. Contact your REALTOR® immediately to schedule a private showing! (id:51699)
Property Details
| MLS® Number | SK008617 |
| Property Type | Single Family |
| Neigbourhood | North East |
| Community Features | Pets Allowed With Restrictions |
| Features | Treed, Lane, Double Width Or More Driveway |
| Structure | Deck, Patio(s) |
| Water Front Type | Waterfront |
Building
| Bathroom Total | 2 |
| Bedrooms Total | 4 |
| Appliances | Refrigerator, Window Coverings, Stove |
| Architectural Style | 2 Level |
| Basement Development | Not Applicable |
| Basement Type | Crawl Space (not Applicable) |
| Constructed Date | 1977 |
| Cooling Type | Central Air Conditioning |
| Heating Fuel | Natural Gas |
| Heating Type | Forced Air |
| Stories Total | 2 |
| Size Interior | 1692 Sqft |
| Type | Row / Townhouse |
Parking
| None | |
| Parking Space(s) | 2 |
Land
| Acreage | No |
| Landscape Features | Lawn |
Rooms
| Level | Type | Length | Width | Dimensions |
|---|---|---|---|---|
| Second Level | Family Room | 18 ft ,9 in | 11 ft ,5 in | 18 ft ,9 in x 11 ft ,5 in |
| Second Level | Bedroom | 10 ft ,8 in | 13 ft ,8 in | 10 ft ,8 in x 13 ft ,8 in |
| Second Level | Bedroom | 8 ft ,2 in | 11 ft ,2 in | 8 ft ,2 in x 11 ft ,2 in |
| Second Level | 3pc Bathroom | 7 ft ,3 in | 7 ft ,10 in | 7 ft ,3 in x 7 ft ,10 in |
| Second Level | Bedroom | 7 ft ,4 in | 10 ft ,6 in | 7 ft ,4 in x 10 ft ,6 in |
| Main Level | Kitchen | 10 ft ,11 in | 10 ft ,4 in | 10 ft ,11 in x 10 ft ,4 in |
| Main Level | Dining Room | 10 ft ,5 in | 12 ft | 10 ft ,5 in x 12 ft |
| Main Level | Bedroom | 8 ft ,6 in | 8 ft ,4 in | 8 ft ,6 in x 8 ft ,4 in |
| Main Level | Living Room | 18 ft ,9 in | 11 ft ,9 in | 18 ft ,9 in x 11 ft ,9 in |
| Main Level | 4pc Bathroom | 5 ft | 7 ft ,8 in | 5 ft x 7 ft ,8 in |
| Main Level | Laundry Room | 10 ft ,3 in | 5 ft ,11 in | 10 ft ,3 in x 5 ft ,11 in |
https://www.realtor.ca/real-estate/28429482/520-bray-street-e-swift-current-north-east
Interested?
Contact us for more information

