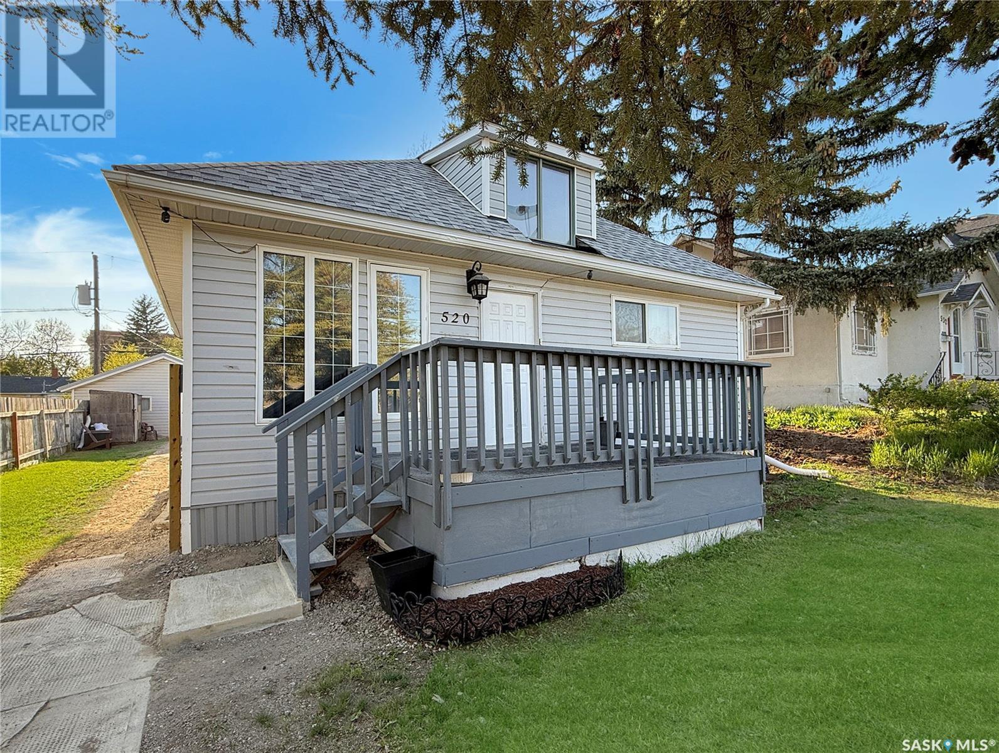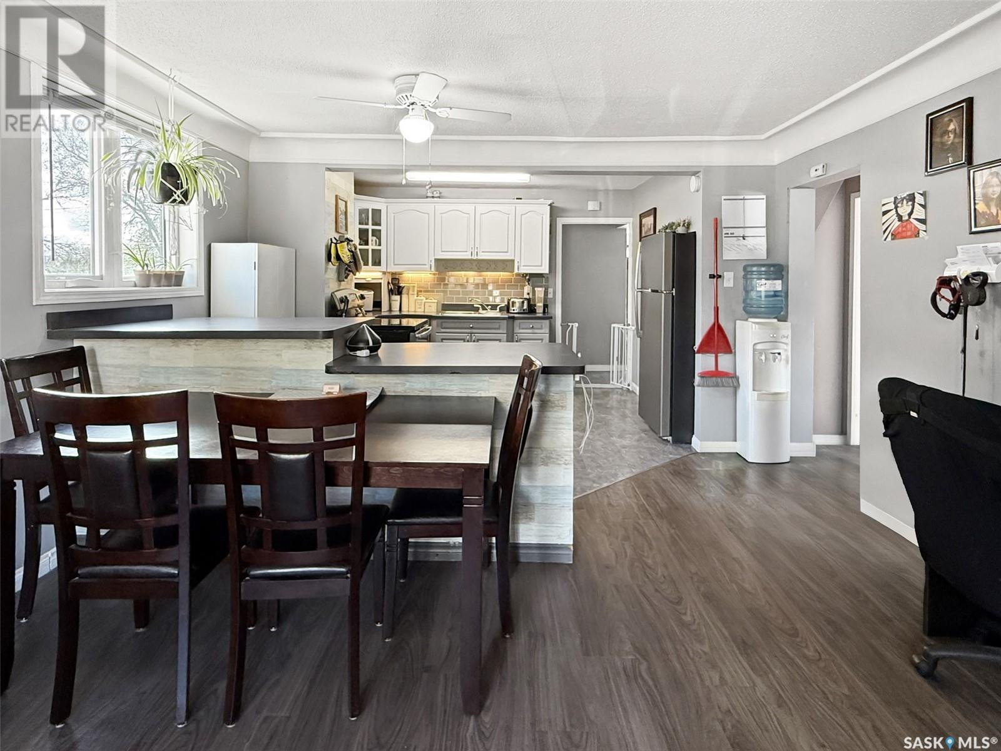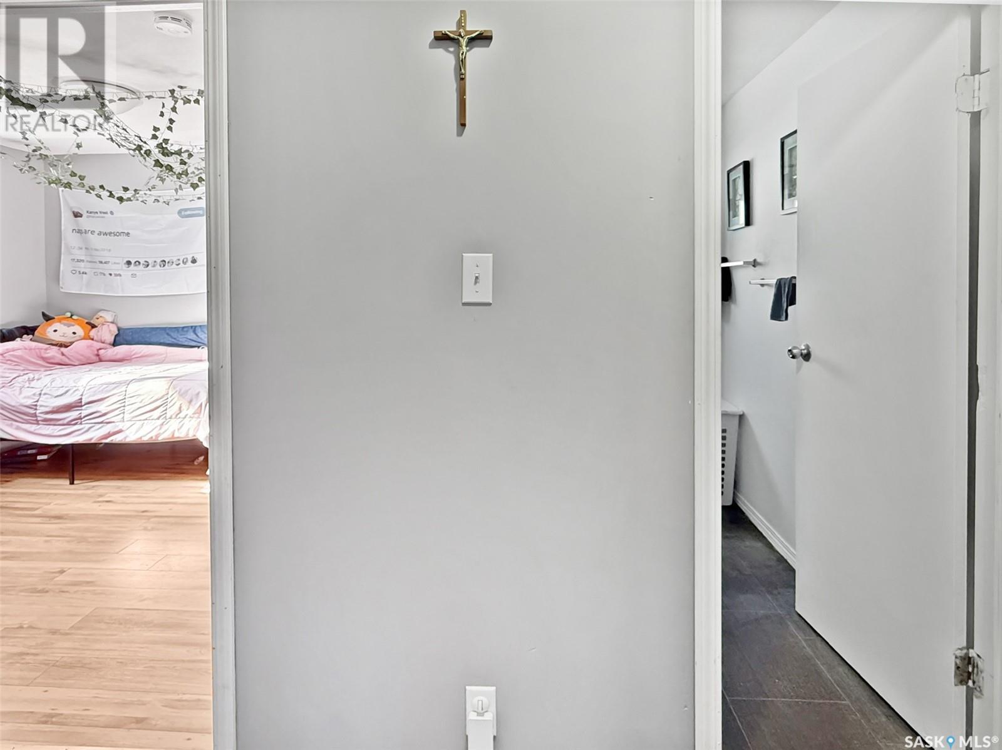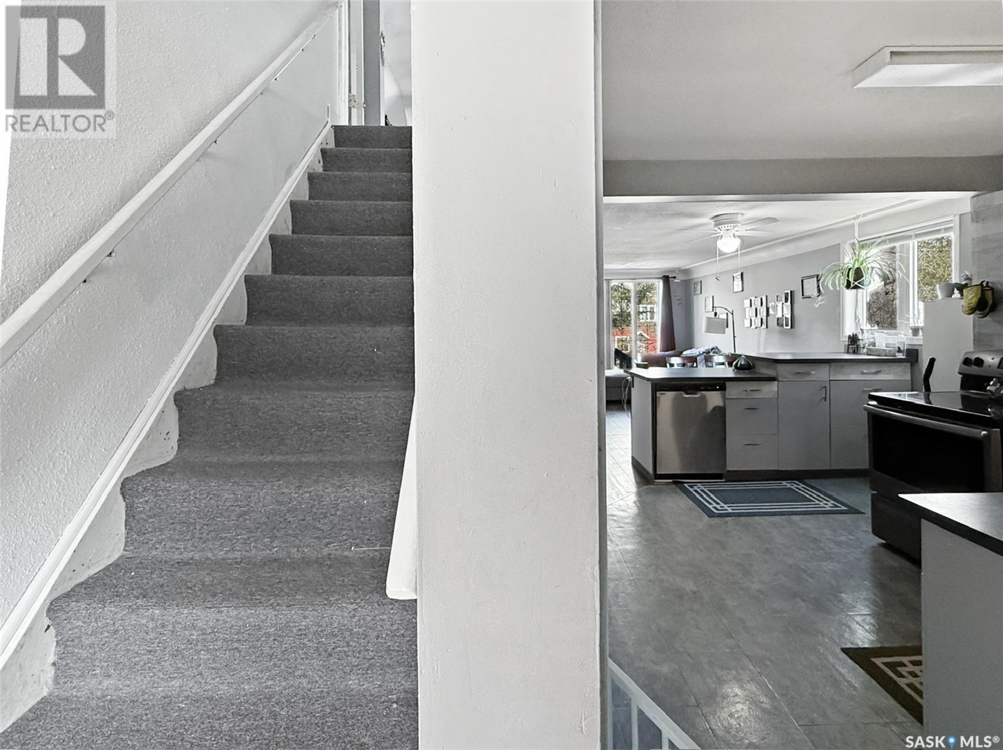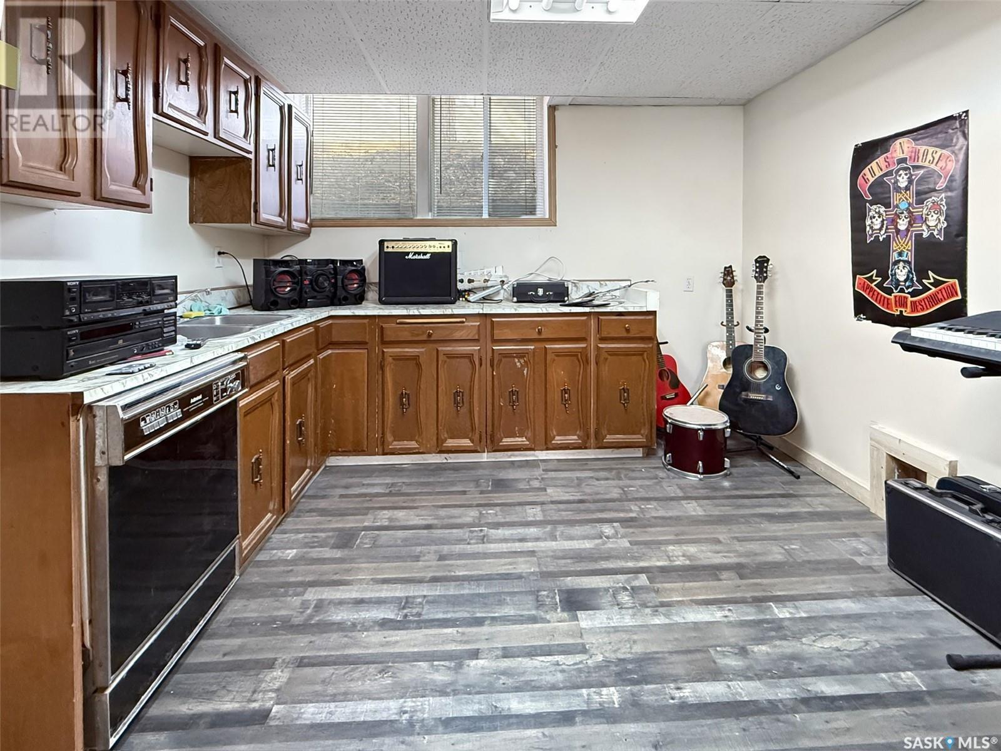4 Bedroom
3 Bathroom
1342 sqft
Forced Air
Lawn
$210,900
Discover an exceptional opportunity to own an affordable home that offers ample space for the entire family at 520 Central. This property boasts a generous car and a half garage, a welcoming deck, a cozy fire pit, and additional parking options. Step inside to experience an impressive open-concept floor plan, featuring updated flooring and a beautifully renovated kitchen. The main level comprises two spacious bedrooms and a well-appointed four-piece bathroom. Ascend to the second story, where you will find a luxurious master suite, complete with his and hers walk-in closets and a three-piece ensuite bathroom. The lower level has been thoughtfully renovated to include a family room, a convenient kitchenette, a four-piece bathroom, and a fourth bedroom, making it perfect for guests or family gatherings. Additional highlights of this property include main floor laundry, an updated electrical panel, energy-efficient PVC windows, durable vinyl siding, some freshly poured sidewalks, and various new flooring options throughout. Situated just steps away from downtown, a local park, and a central school, this location offers exceptional walkability and convenience for your daily needs. Explore the possibilities that await you in this delightful home! (id:51699)
Property Details
|
MLS® Number
|
SK004467 |
|
Property Type
|
Single Family |
|
Neigbourhood
|
North East |
|
Features
|
Rectangular |
|
Structure
|
Deck |
Building
|
Bathroom Total
|
3 |
|
Bedrooms Total
|
4 |
|
Appliances
|
Refrigerator, Dishwasher, Storage Shed, Stove |
|
Basement Development
|
Finished |
|
Basement Type
|
Full (finished) |
|
Constructed Date
|
1915 |
|
Heating Fuel
|
Natural Gas |
|
Heating Type
|
Forced Air |
|
Stories Total
|
2 |
|
Size Interior
|
1342 Sqft |
|
Type
|
House |
Parking
|
Detached Garage
|
|
|
Gravel
|
|
|
Parking Space(s)
|
4 |
Land
|
Acreage
|
No |
|
Landscape Features
|
Lawn |
|
Size Frontage
|
49 Ft ,9 In |
|
Size Irregular
|
5742.00 |
|
Size Total
|
5742 Sqft |
|
Size Total Text
|
5742 Sqft |
Rooms
| Level |
Type |
Length |
Width |
Dimensions |
|
Second Level |
3pc Bathroom |
|
|
6'4 x 4'7 |
|
Second Level |
Bedroom |
|
|
14'2 x 13'5 |
|
Second Level |
Other |
|
|
7'6 x 9'8 |
|
Second Level |
Other |
|
|
8'6 x 5'11 |
|
Basement |
Bedroom |
|
|
12'7 x 9' |
|
Basement |
4pc Bathroom |
|
|
7'7 x 4'11 |
|
Basement |
Kitchen |
|
|
12'7 x 10'8 |
|
Basement |
Family Room |
|
|
12'6 x 13'5 |
|
Basement |
Laundry Room |
|
|
10'8 x 5'2 |
|
Basement |
Other |
|
|
7'2 x 7'10 |
|
Main Level |
Living Room |
|
|
14' x 13'2 |
|
Main Level |
Kitchen |
|
|
13'9 x 13'2 |
|
Main Level |
Bedroom |
|
|
13'6 x 13'5 |
|
Main Level |
Bedroom |
|
|
11'7 x 11'2 |
|
Main Level |
4pc Bathroom |
|
|
5'5 x 6'2 |
https://www.realtor.ca/real-estate/28264824/520-central-avenue-n-swift-current-north-east

