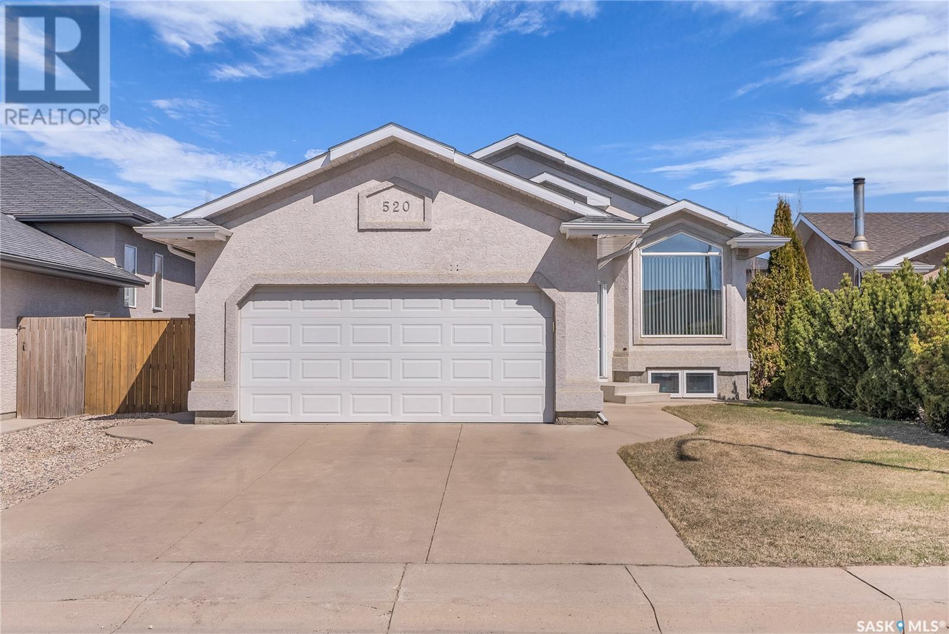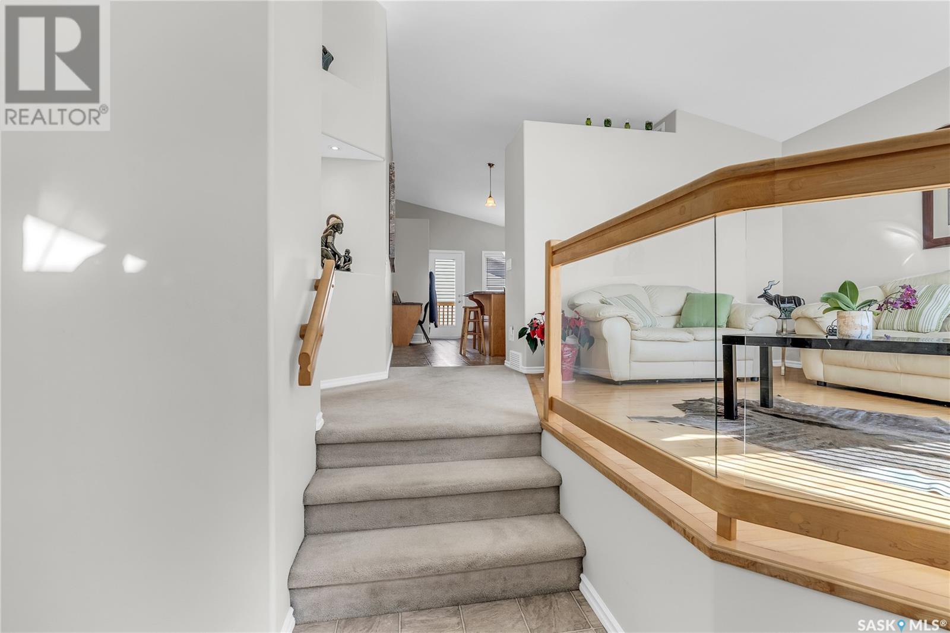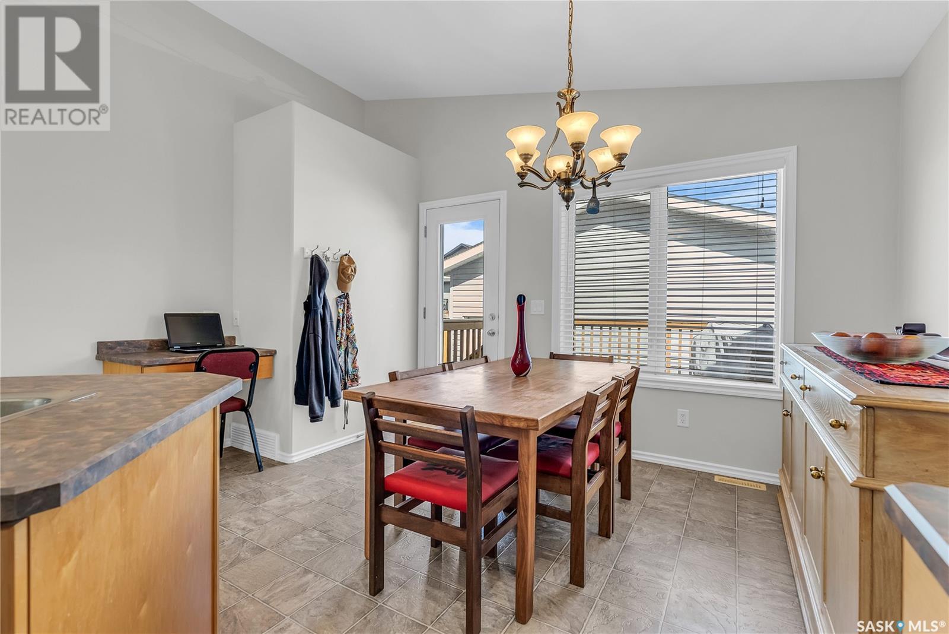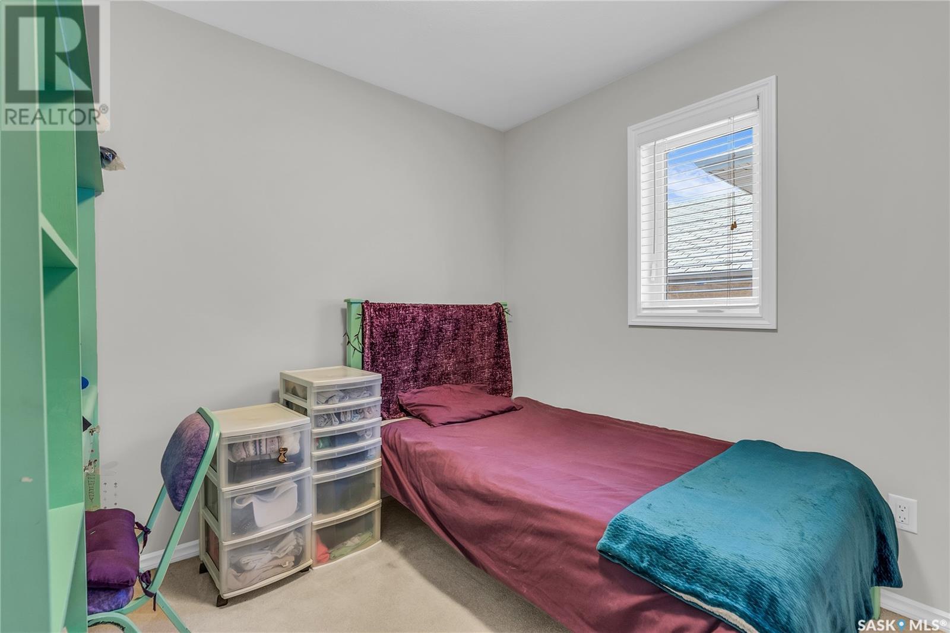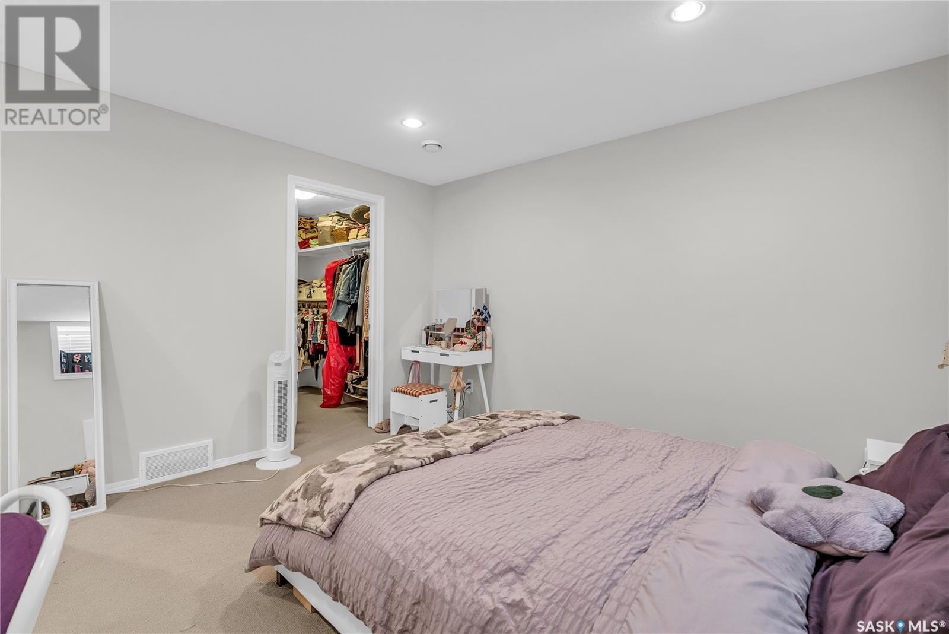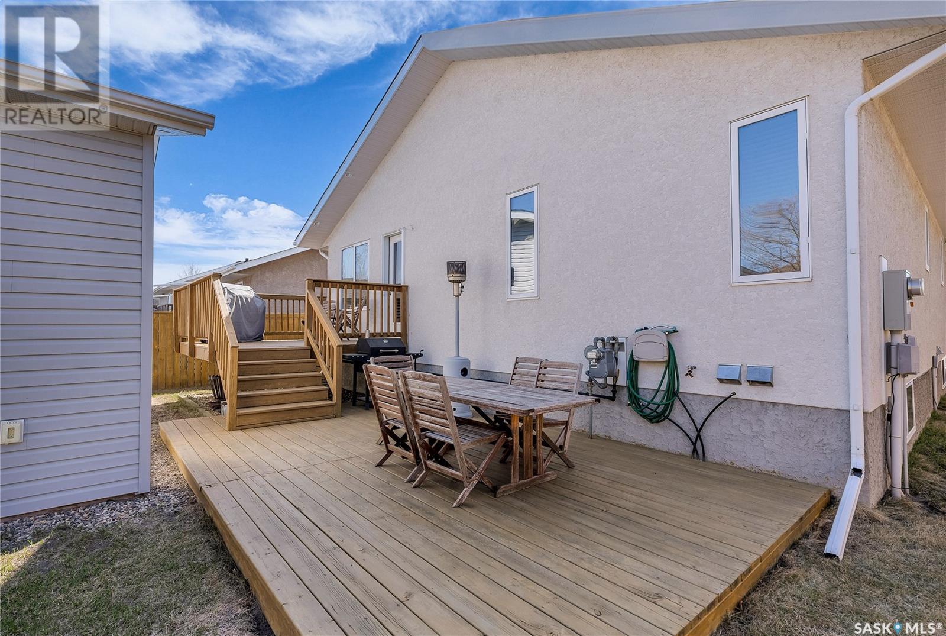5 Bedroom
3 Bathroom
1142 sqft
Bungalow
Forced Air
$499,900
Welcome home to 520 Crystal Crescent in the vibrant city of Warman. This well cared for bungalow has great curb appeal with a clean stucco exterior and a concrete driveway that leads to a double attached garage. Step inside to find a spacious front entrance that welcomes you into a bright, sun-filled living room, where a large south-facing window and vaulted ceilings create an open, airy atmosphere. The kitchen is thoughtfully designed with ample cabinetry and a central island that’s perfect for meal prep. The adjacent dining area flows seamlessly onto a private large back deck making entertaining a breeze. The main floor of this bungalow features three bedrooms, including a spacious primary suite complete with a walk-in closet and a 3-piece ensuite. The secondary bedrooms are down the hallway with a 4 piece bathroom available too. The fully developed basement opens up into a large family room and lends access to a 4 piece bathroom and two additional oversized bedrooms - one with a large walk-in closet! Outside, you will note that the private deck features a lower tier that is perfect for relaxing or entertaining. Plenty of grass space, lane access and not to mention the standout feature of a detached shop. This space is fully insulated, heated, and finished with sealed concrete floors—ideal for hobbyists, storage, or extra parking. This home checks the boxes and is situated on a quiet street that is walking distance to schools, parks, and shopping amenities! Don’t miss the opportunity to make this beautiful home your own! (id:51699)
Property Details
|
MLS® Number
|
SK004244 |
|
Property Type
|
Single Family |
|
Features
|
Lane |
|
Structure
|
Deck |
Building
|
Bathroom Total
|
3 |
|
Bedrooms Total
|
5 |
|
Appliances
|
Washer, Refrigerator, Dishwasher, Dryer, Window Coverings, Garage Door Opener Remote(s), Central Vacuum, Stove |
|
Architectural Style
|
Bungalow |
|
Basement Development
|
Finished |
|
Basement Type
|
Full (finished) |
|
Constructed Date
|
2004 |
|
Heating Fuel
|
Natural Gas |
|
Heating Type
|
Forced Air |
|
Stories Total
|
1 |
|
Size Interior
|
1142 Sqft |
|
Type
|
House |
Parking
|
Attached Garage
|
|
|
Detached Garage
|
|
|
Heated Garage
|
|
|
Parking Space(s)
|
6 |
Land
|
Acreage
|
No |
|
Fence Type
|
Fence |
|
Size Frontage
|
50 Ft |
|
Size Irregular
|
50x115 |
|
Size Total Text
|
50x115 |
Rooms
| Level |
Type |
Length |
Width |
Dimensions |
|
Basement |
Family Room |
20 ft |
21 ft |
20 ft x 21 ft |
|
Basement |
Bedroom |
9 ft |
13 ft |
9 ft x 13 ft |
|
Basement |
Bedroom |
12 ft |
12 ft |
12 ft x 12 ft |
|
Basement |
4pc Bathroom |
|
|
Measurements not available |
|
Basement |
Laundry Room |
8 ft |
15 ft |
8 ft x 15 ft |
|
Main Level |
Living Room |
10 ft |
12 ft ,11 in |
10 ft x 12 ft ,11 in |
|
Main Level |
Kitchen |
11 ft |
13 ft ,10 in |
11 ft x 13 ft ,10 in |
|
Main Level |
Dining Room |
9 ft |
10 ft |
9 ft x 10 ft |
|
Main Level |
Primary Bedroom |
12 ft |
12 ft |
12 ft x 12 ft |
|
Main Level |
Bedroom |
9 ft |
9 ft |
9 ft x 9 ft |
|
Main Level |
Bedroom |
9 ft |
9 ft |
9 ft x 9 ft |
|
Main Level |
3pc Ensuite Bath |
|
|
Measurements not available |
|
Main Level |
4pc Bathroom |
|
|
Measurements not available |
https://www.realtor.ca/real-estate/28249632/520-crystal-crescent-warman

