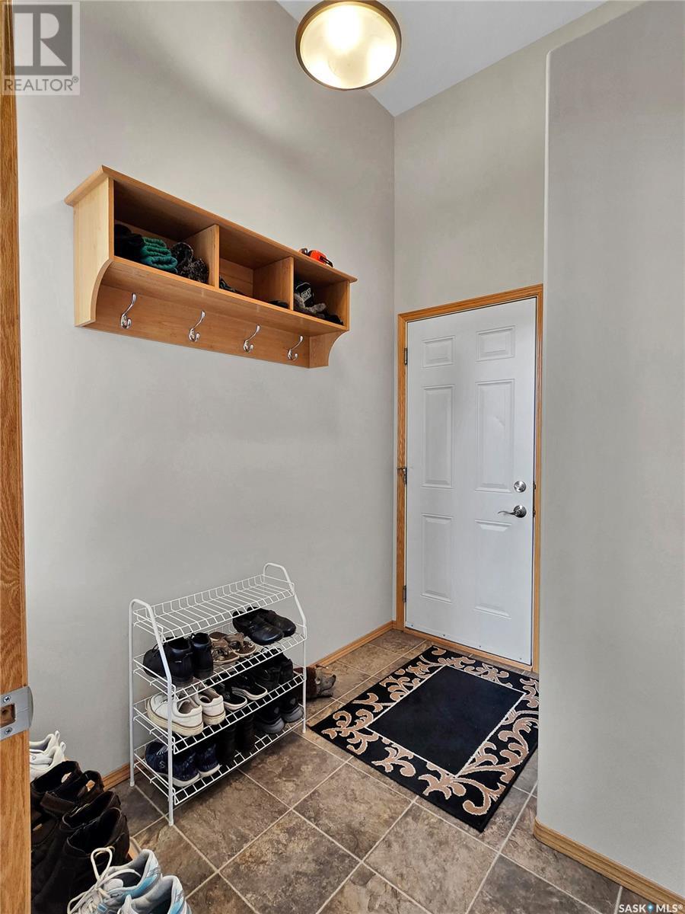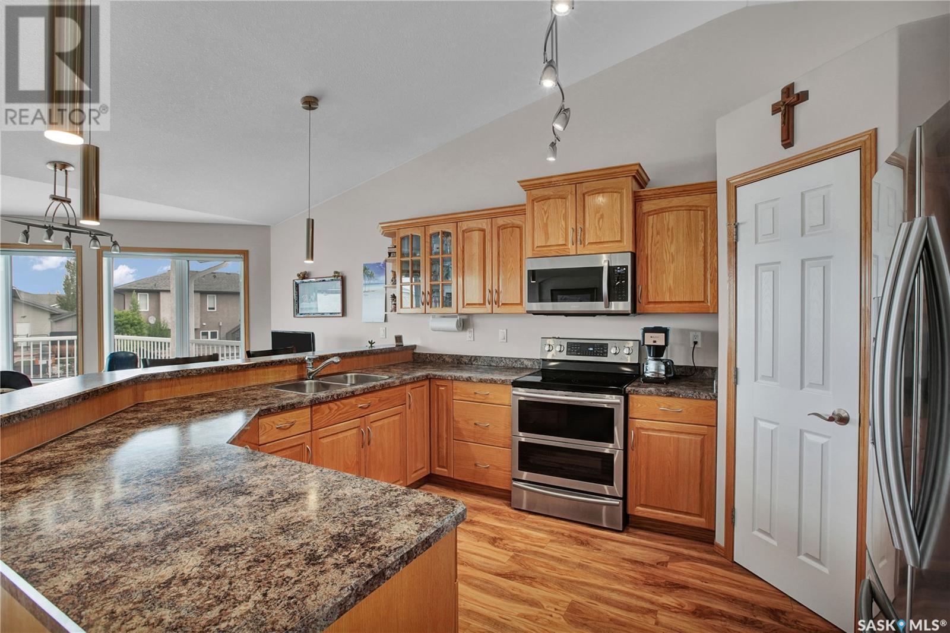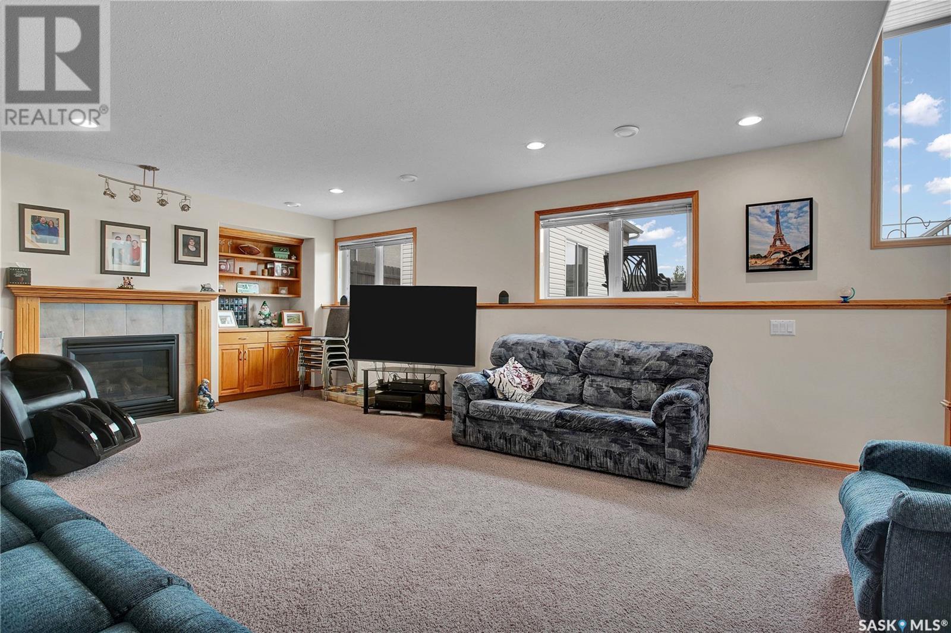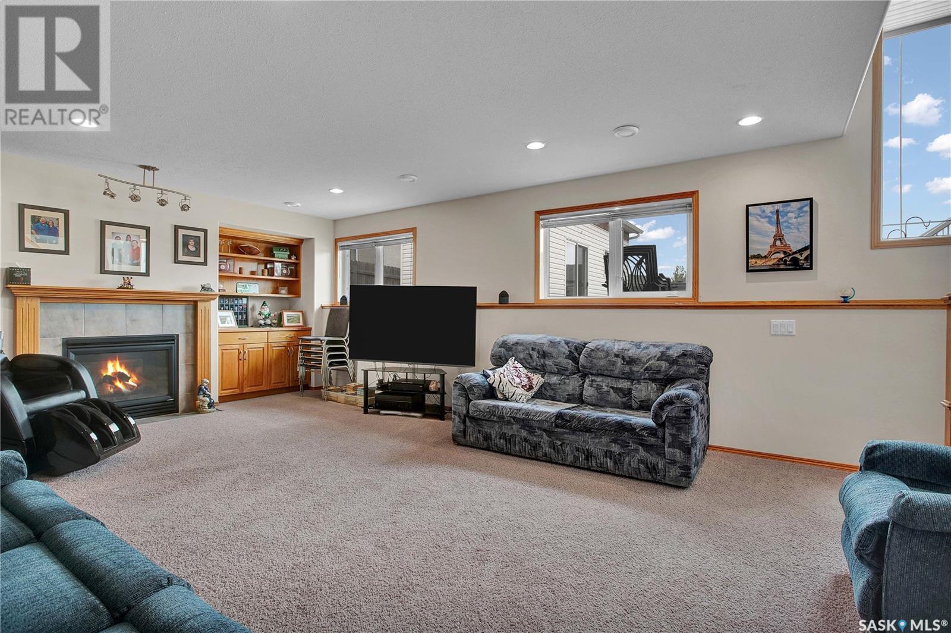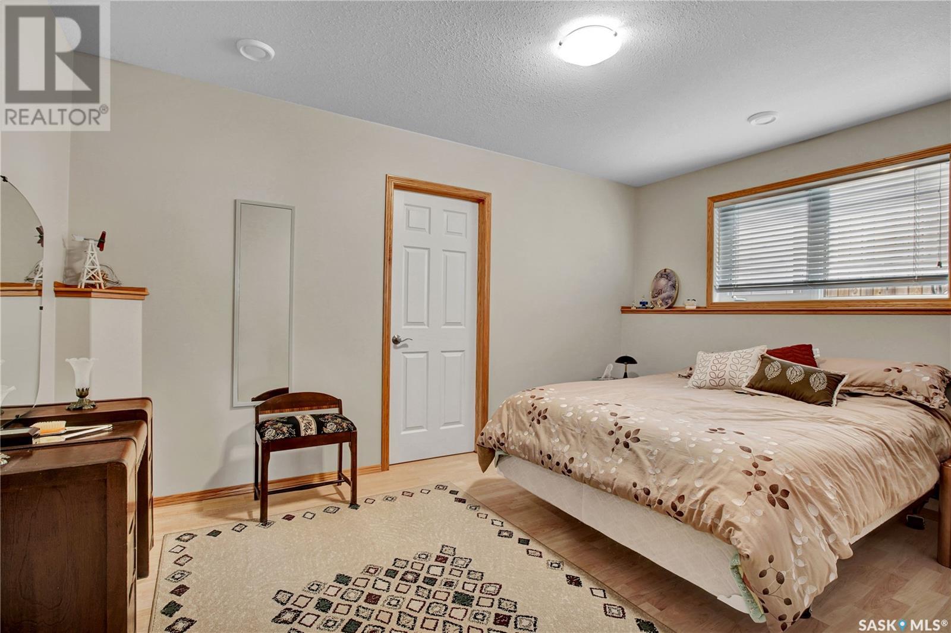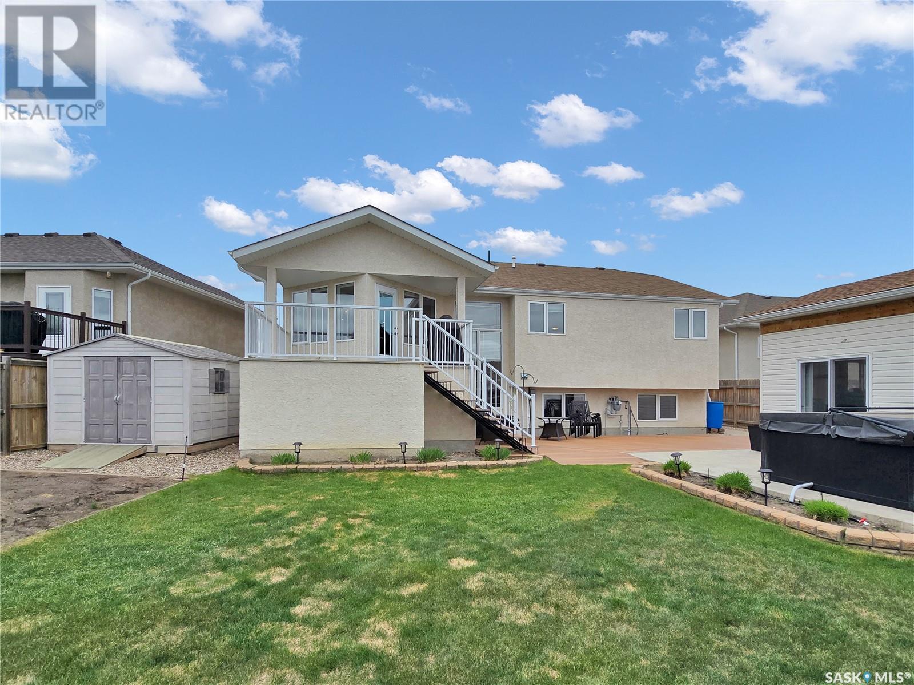5 Bedroom
3 Bathroom
1530 sqft
Bi-Level
Fireplace
Central Air Conditioning, Air Exchanger
Forced Air
Lawn, Underground Sprinkler, Garden Area
$589,900
This spacious 1,530 square foot bi-level is not your average layout. With five bedrooms, three full bathrooms, and plenty of bonus space, it’s built for real life—whether that means growing your family, working from home, or hosting a crowd. Step into the heart of the home: a bright, open-concept main floor with room to gather and room to breathe. The kitchen offers loads of cabinet space, updated appliances, and a layout that flows seamlessly into the dining and living areas. Just off the garage entrance, you’ll find a mudroom—because let’s be real, Saskatchewan seasons demand one—and a den that’s perfect as a home office, hobby room, or a play space that’s not your living room. Downstairs, the fully finished basement is just as functional as it is cozy. Two additional bedrooms, a full bath, and a huge rec room make this the kind of basement you’ll actually use. Now, let’s talk garage goals: not only do you have a heated and oversized 24 x 27 attached garage, there’s also a bonus 12 x 22 detached garage out back. Whether it’s for toys, tools, or turning wrenches—this setup checks all the boxes. The lot is beautifully landscaped, fully fenced, and close to green space with alley access—giving you both privacy and extra breathing room.And the cherry on top? The neighborhood. Quiet, family-friendly, and close to three schools, parks, and walking paths—everything you need is just around the corner. Other bonus’ include a large shed plus enclosed under deck storage, air conditioning, underground sprinklers, updated water heater, and hot tub! So, if you’re looking for a home that’s been well cared for, and offers the space to live your life well—520 Ens Lane might just be the one. (id:51699)
Property Details
|
MLS® Number
|
SK006248 |
|
Property Type
|
Single Family |
|
Features
|
Treed |
|
Structure
|
Deck, Patio(s) |
Building
|
Bathroom Total
|
3 |
|
Bedrooms Total
|
5 |
|
Appliances
|
Washer, Refrigerator, Dishwasher, Dryer, Microwave, Window Coverings, Garage Door Opener Remote(s), Storage Shed, Stove |
|
Architectural Style
|
Bi-level |
|
Basement Development
|
Finished |
|
Basement Type
|
Full (finished) |
|
Constructed Date
|
2006 |
|
Cooling Type
|
Central Air Conditioning, Air Exchanger |
|
Fireplace Fuel
|
Gas |
|
Fireplace Present
|
Yes |
|
Fireplace Type
|
Conventional |
|
Heating Fuel
|
Natural Gas |
|
Heating Type
|
Forced Air |
|
Size Interior
|
1530 Sqft |
|
Type
|
House |
Parking
|
Attached Garage
|
|
|
Detached Garage
|
|
|
Heated Garage
|
|
|
Parking Space(s)
|
5 |
Land
|
Acreage
|
No |
|
Fence Type
|
Fence |
|
Landscape Features
|
Lawn, Underground Sprinkler, Garden Area |
|
Size Frontage
|
70 Ft |
|
Size Irregular
|
70x126 |
|
Size Total Text
|
70x126 |
Rooms
| Level |
Type |
Length |
Width |
Dimensions |
|
Basement |
Family Room |
16 ft |
24 ft |
16 ft x 24 ft |
|
Basement |
Den |
|
12 ft |
Measurements not available x 12 ft |
|
Basement |
Bedroom |
|
10 ft |
Measurements not available x 10 ft |
|
Basement |
Bedroom |
14 ft |
11 ft |
14 ft x 11 ft |
|
Basement |
4pc Bathroom |
|
|
Measurements not available |
|
Basement |
Other |
11 ft |
11 ft |
11 ft x 11 ft |
|
Main Level |
Living Room |
14 ft |
13 ft |
14 ft x 13 ft |
|
Main Level |
Kitchen |
13 ft |
|
13 ft x Measurements not available |
|
Main Level |
Dining Room |
12 ft |
|
12 ft x Measurements not available |
|
Main Level |
Bedroom |
12 ft |
|
12 ft x Measurements not available |
|
Main Level |
Bedroom |
12 ft |
|
12 ft x Measurements not available |
|
Main Level |
Bedroom |
|
13 ft |
Measurements not available x 13 ft |
|
Main Level |
3pc Bathroom |
|
|
Measurements not available |
|
Main Level |
4pc Bathroom |
|
|
Measurements not available |
https://www.realtor.ca/real-estate/28334123/520-ens-lane-warman



