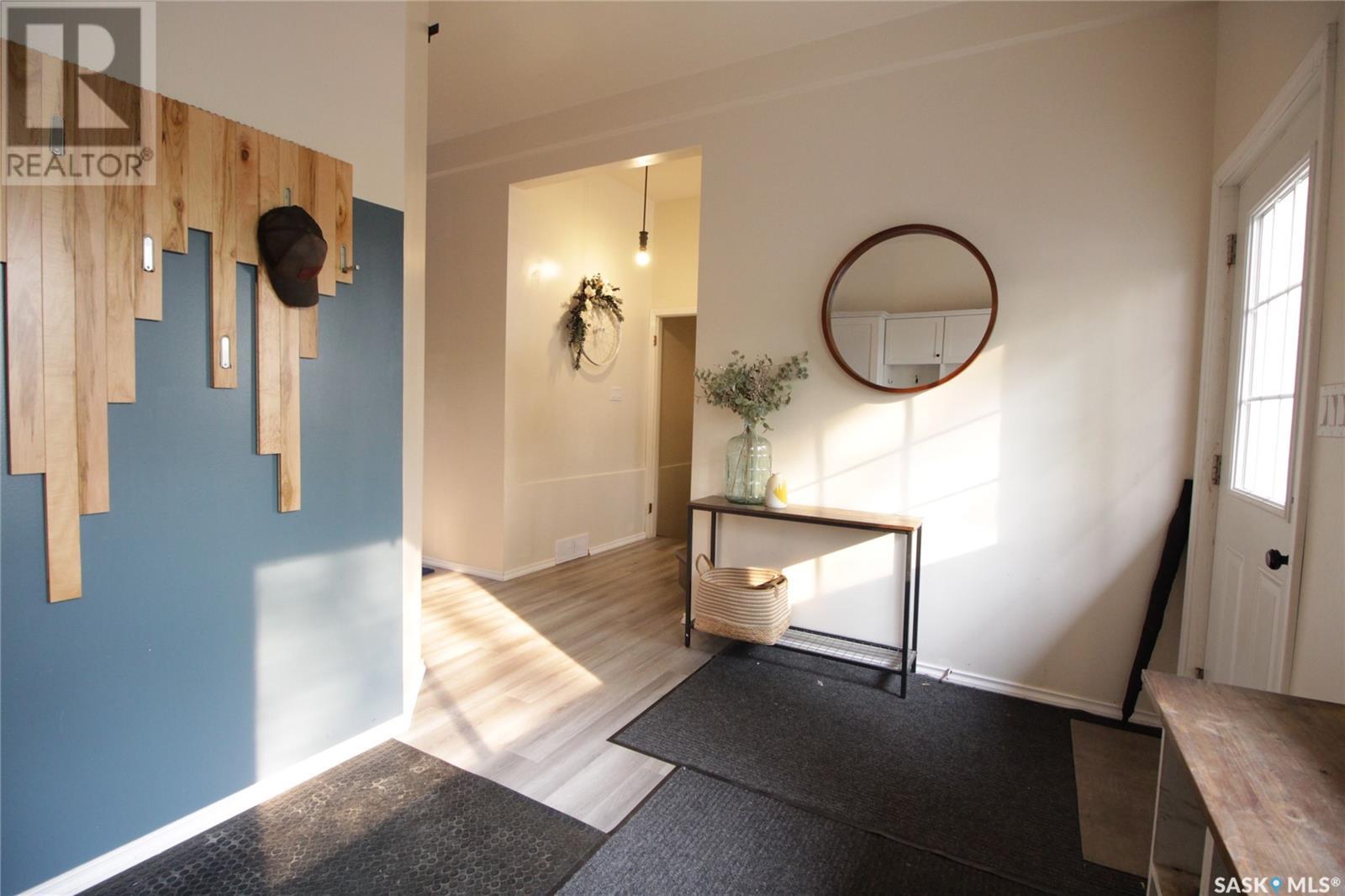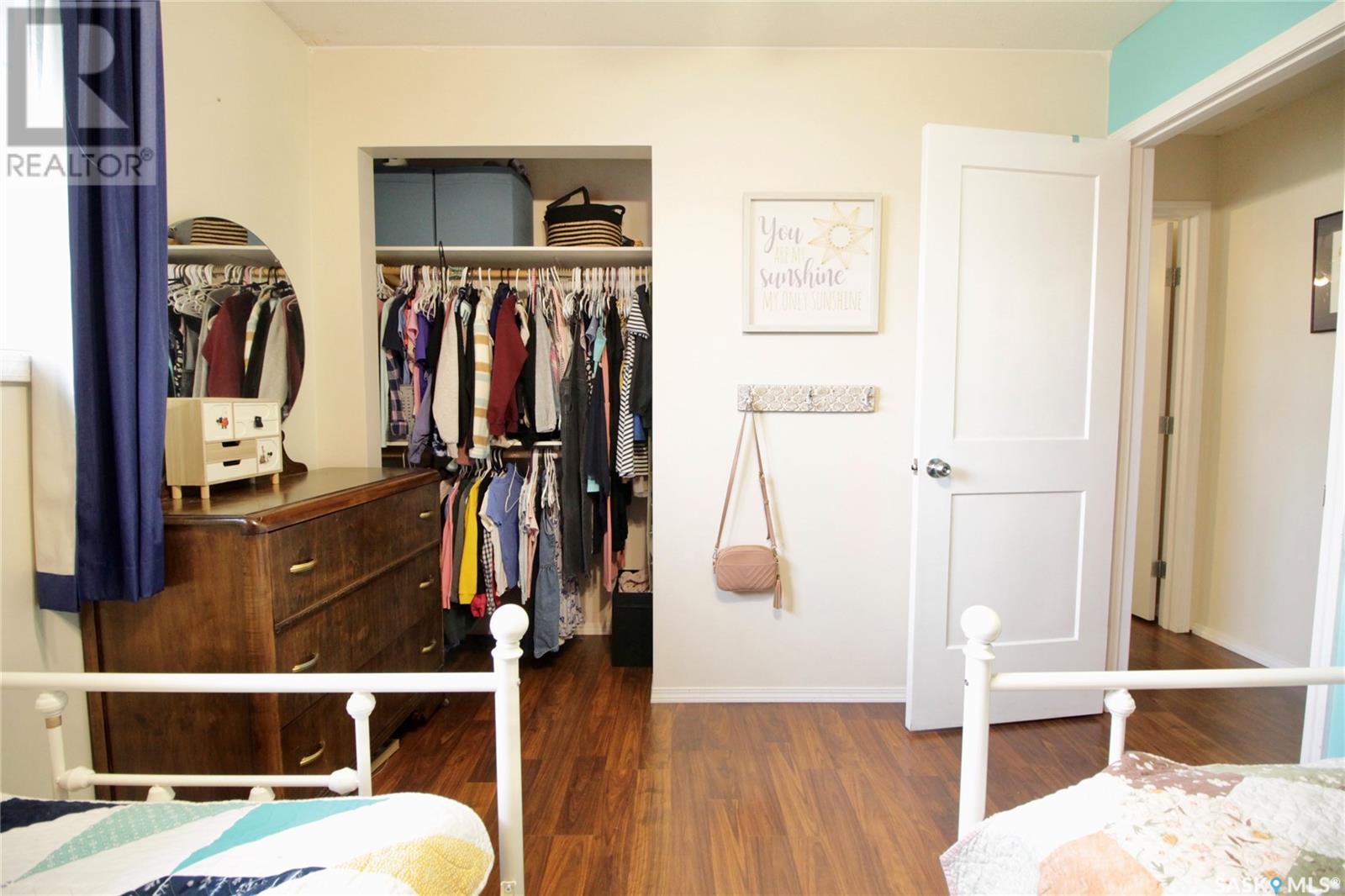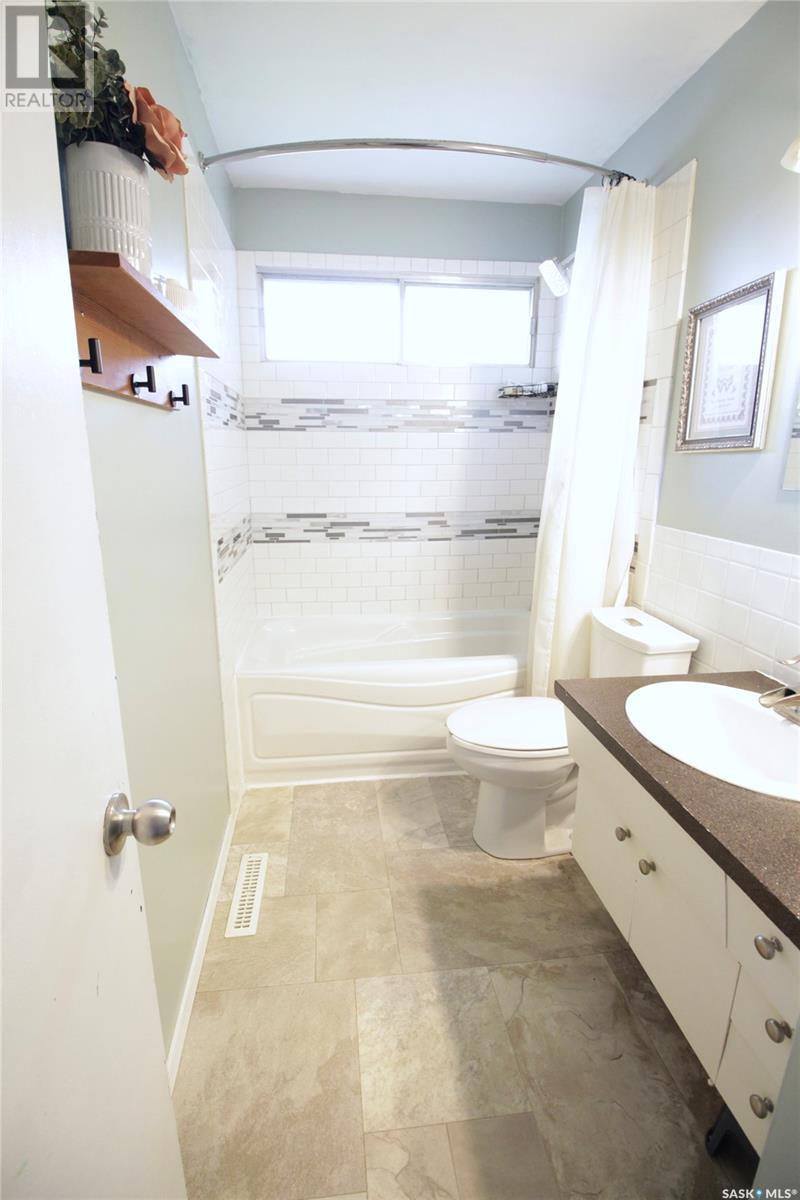4 Bedroom
2 Bathroom
1419 sqft
Bungalow
Central Air Conditioning
Baseboard Heaters, Forced Air
Lawn
$295,000
Welcome to 520 Gertie Street; nicely updated, great location, and an affordable price… what more could you want?! Located right across the street from the schools is where you’ll find this well-built home that’s had LOTS of updates!! Step inside to find a huge entrance with built-in organizers and access into the backyard oasis. There’s also a home gym in this area that can be converted into a home office or whatever your heart desires! Up a couple of stairs is the spacious kitchen complete with a coffee bar, eat-at peninsula, new flooring, and open to the dining area and living room! Down the hall you’ll find 3 bedrooms and a beautifully tiled 4pc bathroom! The full, finished basement is a great layout and provides you with an additional bedroom w/ 2 closets, a 3pc bathroom, and large family room. There’s also a kitchen so that it can be used as a basement suite. You could live comfortably on the main level and rent out your basement if you choose to! You’re going to love the mature backyard; there’s a gorgeous patio area with a pergola, lights, and privacy. There’s also additional parking off of the back alley. Call today to view this incredible property and all it has to offer! (id:51699)
Property Details
|
MLS® Number
|
SK983416 |
|
Property Type
|
Single Family |
|
Features
|
Treed, Rectangular, Sump Pump |
|
Structure
|
Deck |
Building
|
Bathroom Total
|
2 |
|
Bedrooms Total
|
4 |
|
Appliances
|
Washer, Refrigerator, Satellite Dish, Dishwasher, Dryer, Microwave, Window Coverings, Storage Shed, Stove |
|
Architectural Style
|
Bungalow |
|
Basement Development
|
Finished |
|
Basement Type
|
Full (finished) |
|
Constructed Date
|
1968 |
|
Cooling Type
|
Central Air Conditioning |
|
Heating Fuel
|
Electric, Natural Gas |
|
Heating Type
|
Baseboard Heaters, Forced Air |
|
Stories Total
|
1 |
|
Size Interior
|
1419 Sqft |
|
Type
|
House |
Parking
|
None
|
|
|
Gravel
|
|
|
Parking Space(s)
|
3 |
Land
|
Acreage
|
No |
|
Landscape Features
|
Lawn |
|
Size Frontage
|
60 Ft |
|
Size Irregular
|
5937.00 |
|
Size Total
|
5937 Sqft |
|
Size Total Text
|
5937 Sqft |
Rooms
| Level |
Type |
Length |
Width |
Dimensions |
|
Basement |
Utility Room |
|
|
- x - |
|
Basement |
Kitchen |
|
|
7' x 15'10" |
|
Basement |
Family Room |
|
|
14'4" x 20' |
|
Basement |
3pc Bathroom |
|
|
- x - |
|
Basement |
Bedroom |
|
|
12'1" x 11'7" |
|
Main Level |
Living Room |
|
|
15'3" x 15'5" |
|
Main Level |
Kitchen |
|
|
21'10" x 13'9" |
|
Main Level |
4pc Bathroom |
|
|
- x - |
|
Main Level |
Bedroom |
|
|
10'7" x 9'3" |
|
Main Level |
Bedroom |
|
|
10'9" x 9'6" |
|
Main Level |
Bedroom |
|
|
12'11" x 8'10" |
|
Main Level |
Foyer |
|
|
8'3" x 13'2" |
|
Main Level |
Other |
|
|
16'6" x 8'9" |
https://www.realtor.ca/real-estate/27402544/520-gertie-street-moosomin































