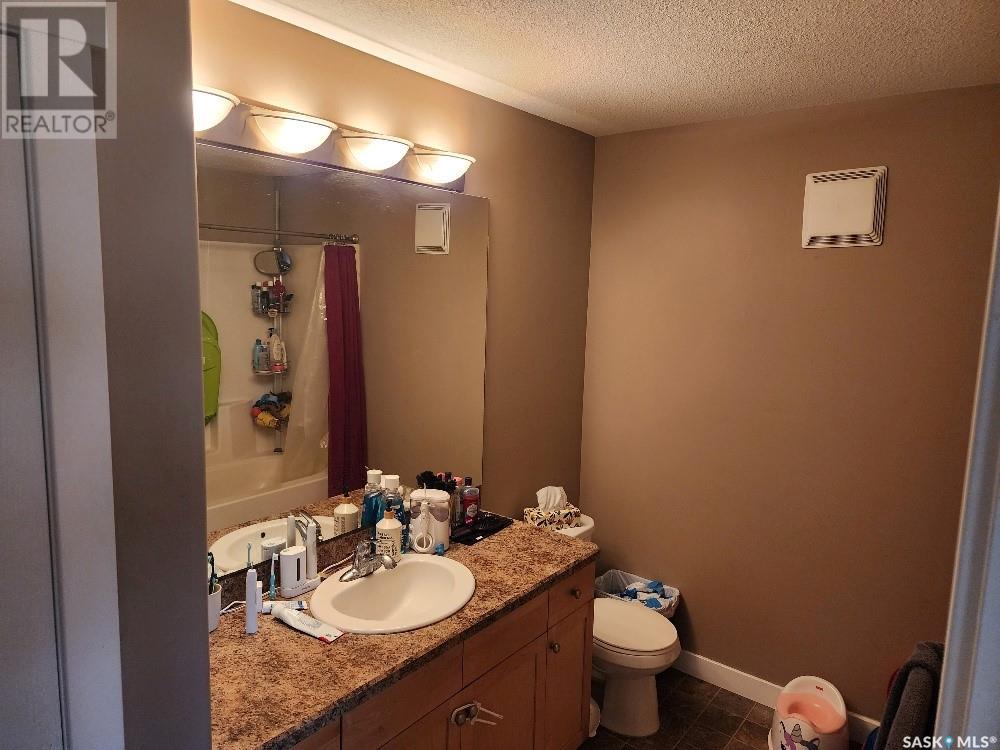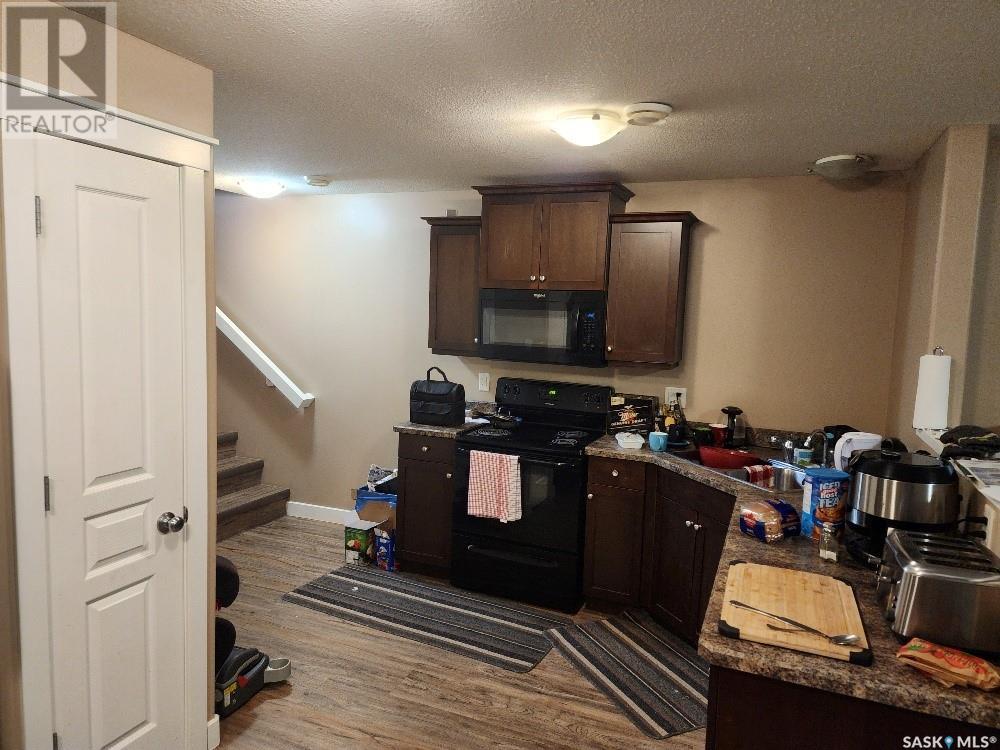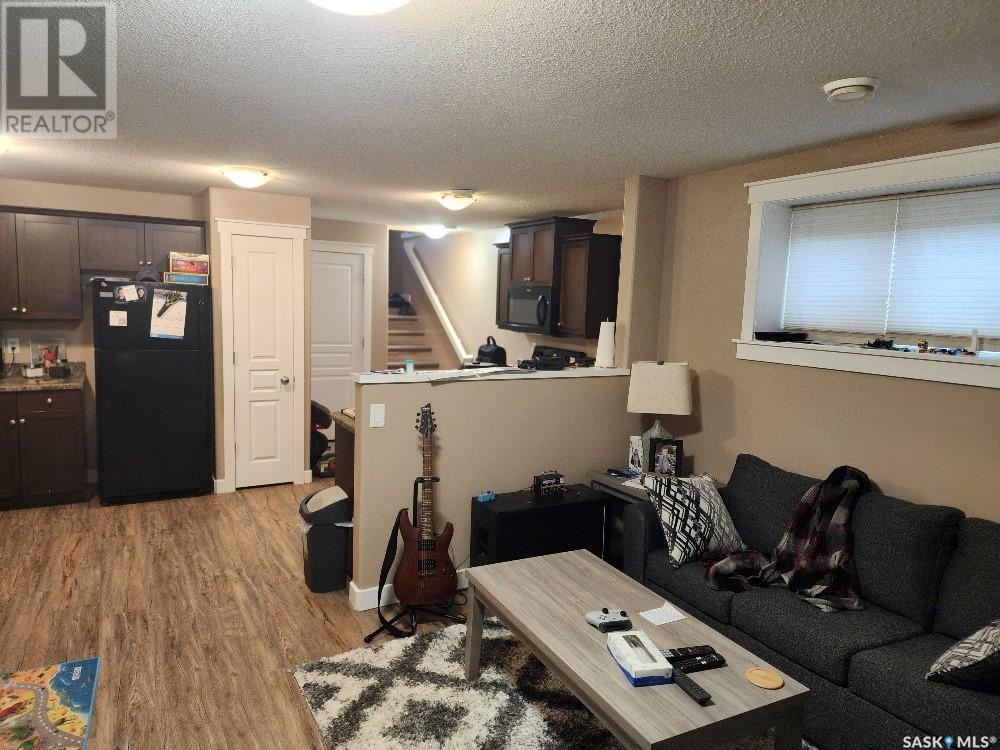520 Toronto Street Regina, Saskatchewan S4R 1M6
4 Bedroom
2 Bathroom
1020 sqft
Bungalow
Central Air Conditioning
Forced Air
Lawn
$329,900
Welcome to 520 Toronto St, a charming gem located in the heart of Churchill Downs. This delightful home presents an outstanding opportunity for first-time buyers and savvy investors alike. As you step inside, you'll be captivated by the warmth and character of this residence, which features a fully finished basement suite—perfect for extended family or rental income. Both levels boast spacious kitchens, two inviting bedrooms, and a well-appointed 4-piece bathroom, ensuring comfort and convenience throughout. Here, possibilities are endless, and your dreams have the perfect place to flourish! (id:51699)
Property Details
| MLS® Number | SK981581 |
| Property Type | Single Family |
| Neigbourhood | Churchill Downs |
Building
| Bathroom Total | 2 |
| Bedrooms Total | 4 |
| Appliances | Washer, Refrigerator, Dishwasher, Dryer, Stove |
| Architectural Style | Bungalow |
| Basement Development | Finished |
| Basement Type | Full (finished) |
| Constructed Date | 2010 |
| Cooling Type | Central Air Conditioning |
| Heating Fuel | Natural Gas |
| Heating Type | Forced Air |
| Stories Total | 1 |
| Size Interior | 1020 Sqft |
| Type | House |
Parking
| Gravel | |
| Parking Space(s) | 2 |
Land
| Acreage | No |
| Landscape Features | Lawn |
| Size Irregular | 3123.00 |
| Size Total | 3123 Sqft |
| Size Total Text | 3123 Sqft |
Rooms
| Level | Type | Length | Width | Dimensions |
|---|---|---|---|---|
| Basement | Dining Room | 9 ft ,1 in | 8 ft ,11 in | 9 ft ,1 in x 8 ft ,11 in |
| Basement | Kitchen | 8 ft ,11 in | 8 ft ,7 in | 8 ft ,11 in x 8 ft ,7 in |
| Basement | Bedroom | 11 ft ,8 in | 11 ft ,11 in | 11 ft ,8 in x 11 ft ,11 in |
| Basement | Living Room | 10 ft ,2 in | 16 ft ,9 in | 10 ft ,2 in x 16 ft ,9 in |
| Basement | 4pc Bathroom | x x x | ||
| Basement | Bedroom | 14 ft ,3 in | 9 ft ,3 in | 14 ft ,3 in x 9 ft ,3 in |
| Main Level | Living Room | 15 ft ,9 in | 15 ft ,9 in x Measurements not available | |
| Main Level | Dining Room | 10 ft ,5 in | 8 ft ,8 in | 10 ft ,5 in x 8 ft ,8 in |
| Main Level | Kitchen | 11 ft ,2 in | 13 ft ,5 in | 11 ft ,2 in x 13 ft ,5 in |
| Main Level | Bedroom | 9 ft | 11 ft ,2 in | 9 ft x 11 ft ,2 in |
| Main Level | 4pc Bathroom | x x x | ||
| Main Level | Bedroom | 11 ft ,5 in | 10 ft ,8 in | 11 ft ,5 in x 10 ft ,8 in |
https://www.realtor.ca/real-estate/27326176/520-toronto-street-regina-churchill-downs
Interested?
Contact us for more information



















