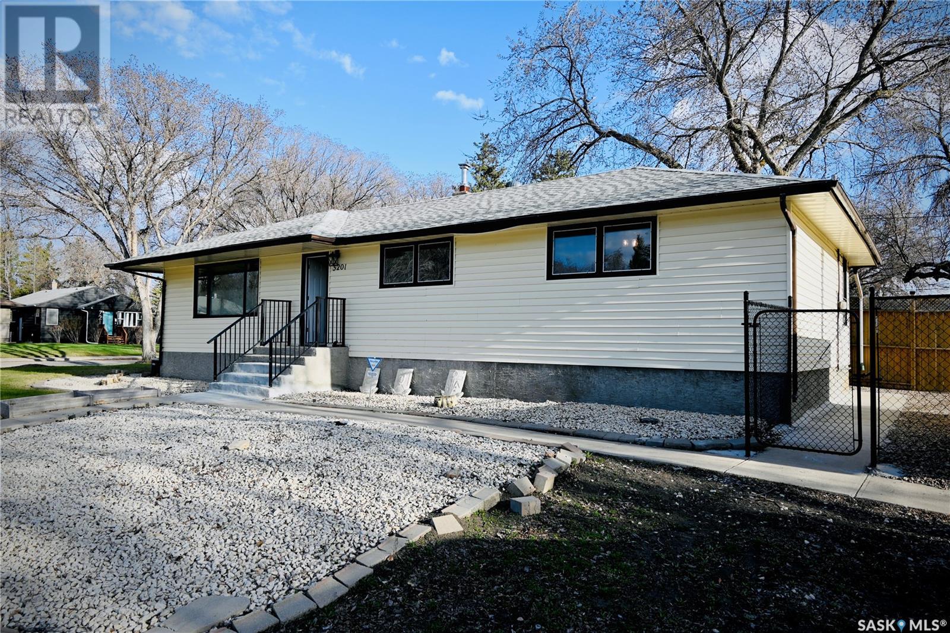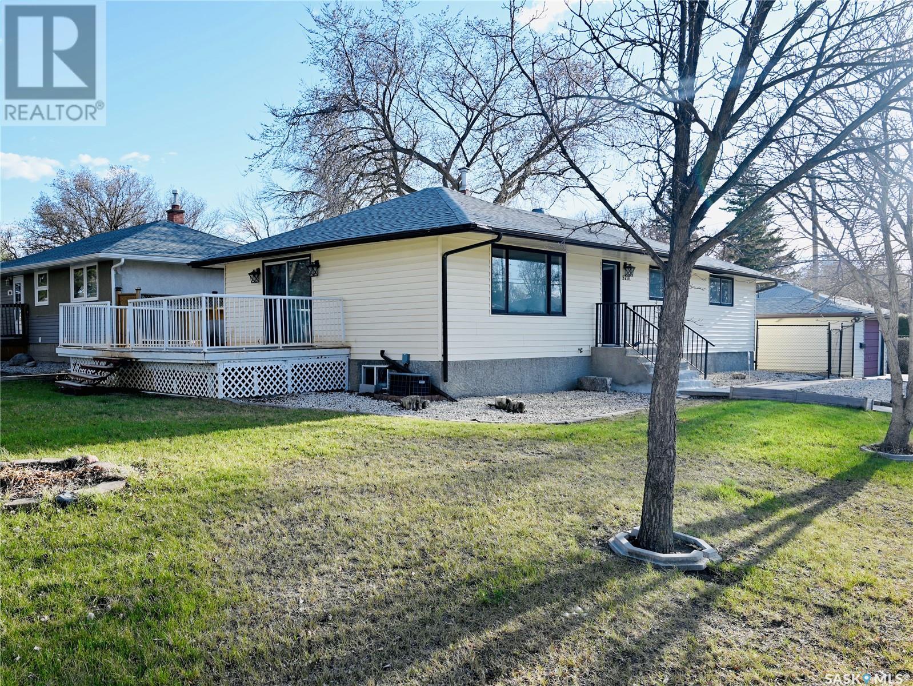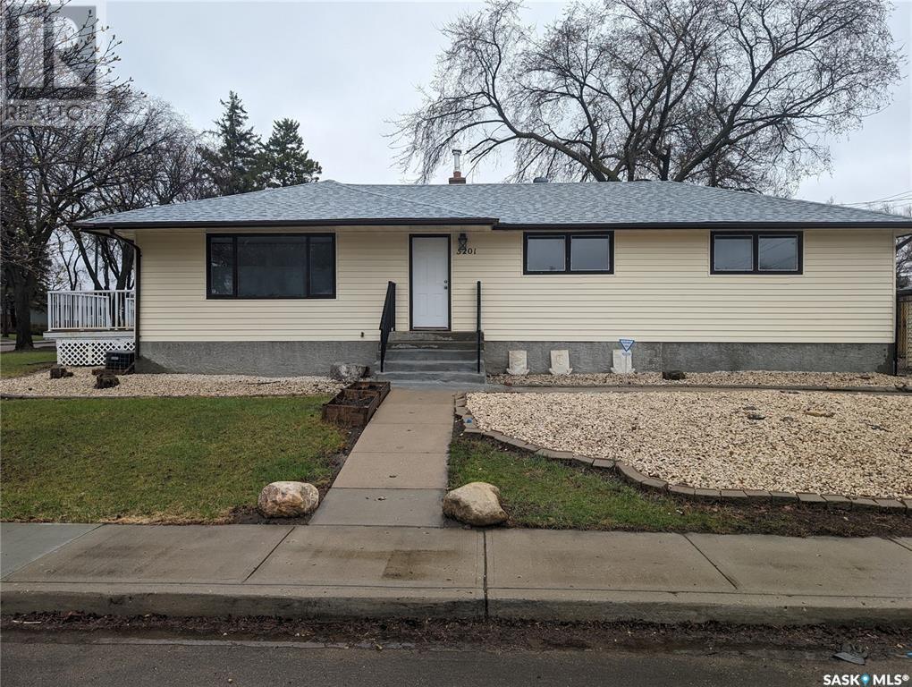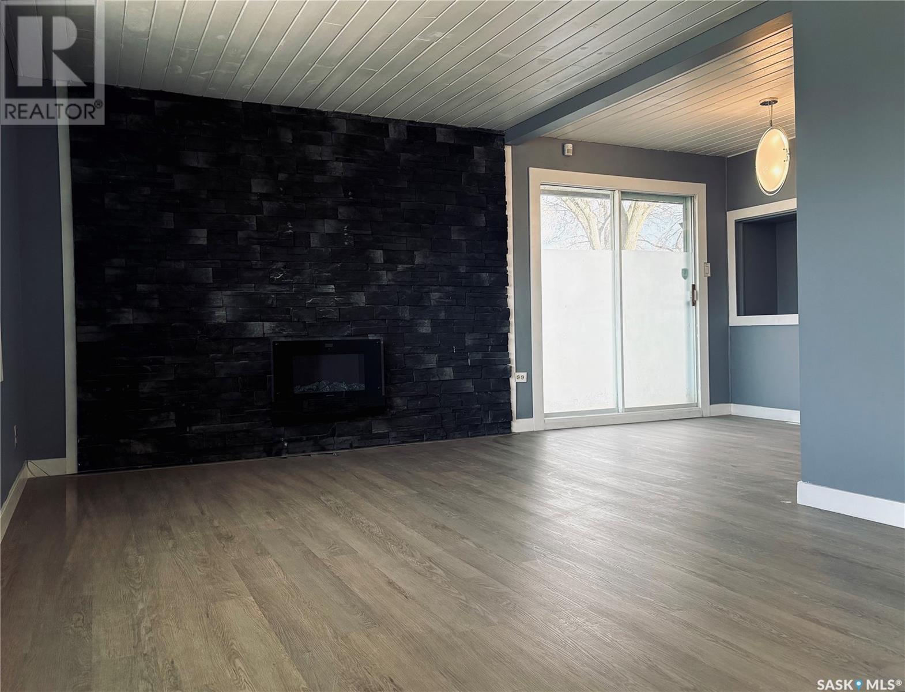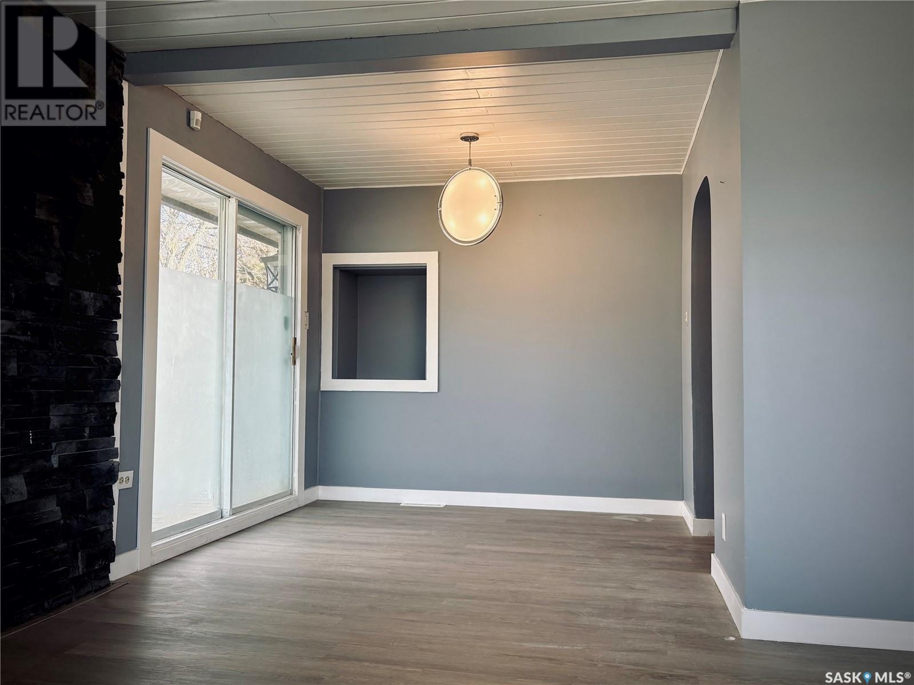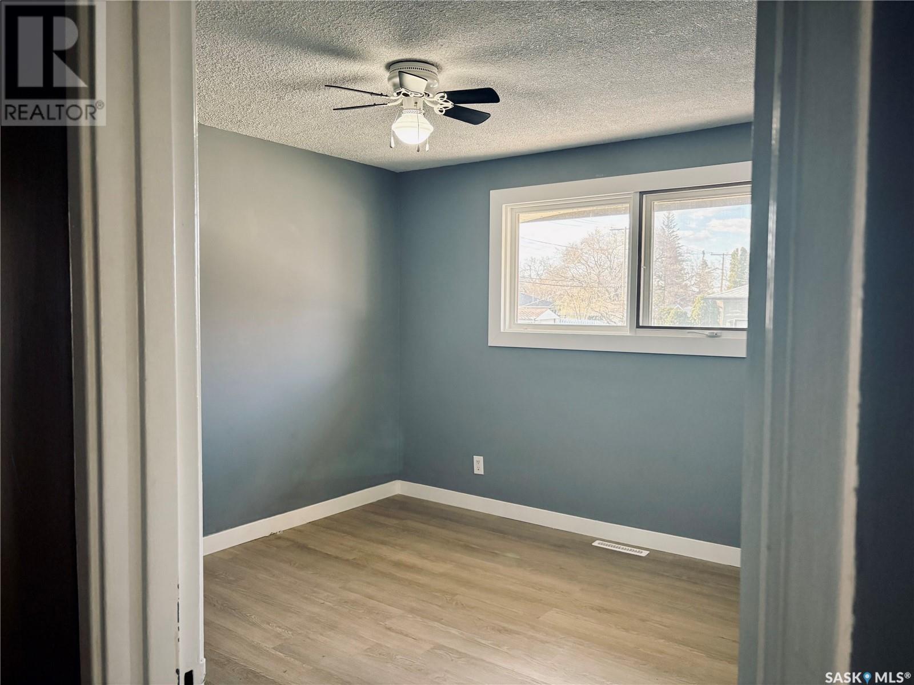4 Bedroom
2 Bathroom
1296 sqft
Bungalow
Fireplace
Central Air Conditioning
Forced Air
Lawn
$319,000
This lovely 3-bedroom bungalow is located on a large corner lot and offers plenty of space inside and out. It features 1 full bathroom and a 3-piece ensuite in the primary bedroom. The updated kitchen is modern and functional, and the huge living room is bright and open with lots of natural light flowing through the large windows. The fully finished basement includes one bedroom, a den, and a spacious family room — perfect for guests, a home office, or extra living space. It also has a separate entrance, adding more flexibility and potential. Outside, you'll find a one-car garage, extra parking spaces, beautiful landscaping, and a large deck where you can relax and enjoy your mornings or evenings. This home is located close to a park and all nearby amenities, making it a perfect choice for families or anyone looking for comfort, convenience, and space. (id:51699)
Property Details
|
MLS® Number
|
SK004216 |
|
Property Type
|
Single Family |
|
Neigbourhood
|
Rosemont |
|
Features
|
Corner Site |
|
Structure
|
Deck |
Building
|
Bathroom Total
|
2 |
|
Bedrooms Total
|
4 |
|
Appliances
|
Washer, Refrigerator, Dishwasher, Dryer, Microwave, Oven - Built-in, Stove |
|
Architectural Style
|
Bungalow |
|
Basement Development
|
Finished |
|
Basement Type
|
Full (finished) |
|
Constructed Date
|
1955 |
|
Cooling Type
|
Central Air Conditioning |
|
Fireplace Fuel
|
Electric |
|
Fireplace Present
|
Yes |
|
Fireplace Type
|
Conventional |
|
Heating Fuel
|
Natural Gas |
|
Heating Type
|
Forced Air |
|
Stories Total
|
1 |
|
Size Interior
|
1296 Sqft |
|
Type
|
House |
Parking
|
Detached Garage
|
|
|
Parking Space(s)
|
2 |
Land
|
Acreage
|
No |
|
Fence Type
|
Partially Fenced |
|
Landscape Features
|
Lawn |
|
Size Frontage
|
50 Ft |
|
Size Irregular
|
5615.00 |
|
Size Total
|
5615 Sqft |
|
Size Total Text
|
5615 Sqft |
Rooms
| Level |
Type |
Length |
Width |
Dimensions |
|
Basement |
Family Room |
14 ft |
9 ft ,2 in |
14 ft x 9 ft ,2 in |
|
Basement |
Bedroom |
10 ft ,1 in |
9 ft ,8 in |
10 ft ,1 in x 9 ft ,8 in |
|
Basement |
Den |
10 ft |
9 ft |
10 ft x 9 ft |
|
Main Level |
Living Room |
18 ft ,3 in |
11 ft |
18 ft ,3 in x 11 ft |
|
Main Level |
Dining Room |
8 ft ,10 in |
8 ft |
8 ft ,10 in x 8 ft |
|
Main Level |
Kitchen |
6 ft |
8 ft |
6 ft x 8 ft |
|
Main Level |
Bedroom |
10 ft ,10 in |
11 ft ,3 in |
10 ft ,10 in x 11 ft ,3 in |
|
Main Level |
Bedroom |
15 ft |
9 ft |
15 ft x 9 ft |
|
Main Level |
Bedroom |
11 ft ,1 in |
11 ft ,3 in |
11 ft ,1 in x 11 ft ,3 in |
|
Main Level |
4pc Bathroom |
8 ft |
7 ft |
8 ft x 7 ft |
|
Main Level |
3pc Bathroom |
8 ft |
5 ft |
8 ft x 5 ft |
https://www.realtor.ca/real-estate/28242174/5201-1st-avenue-regina-rosemont

