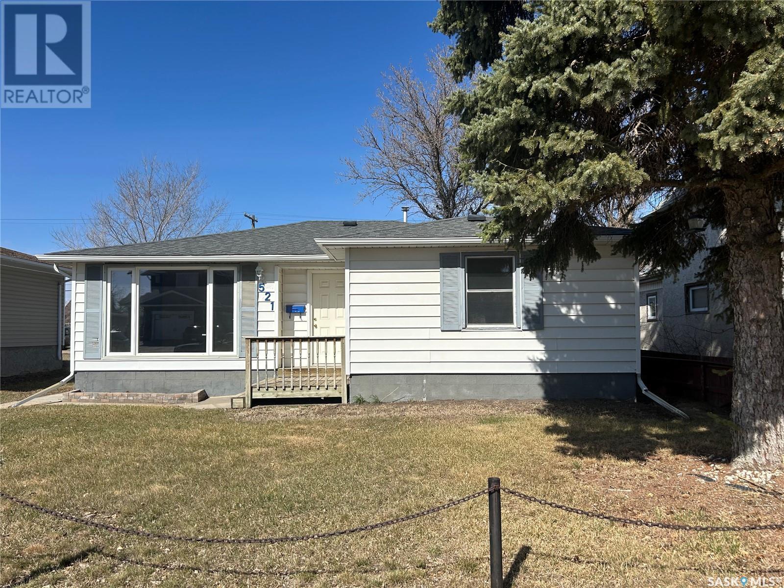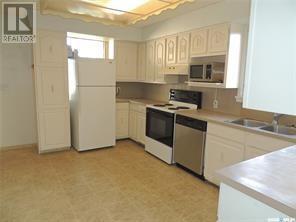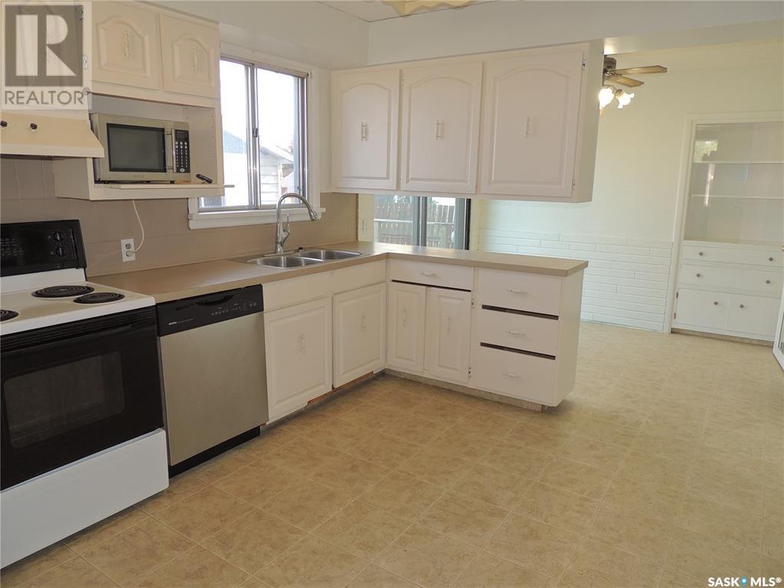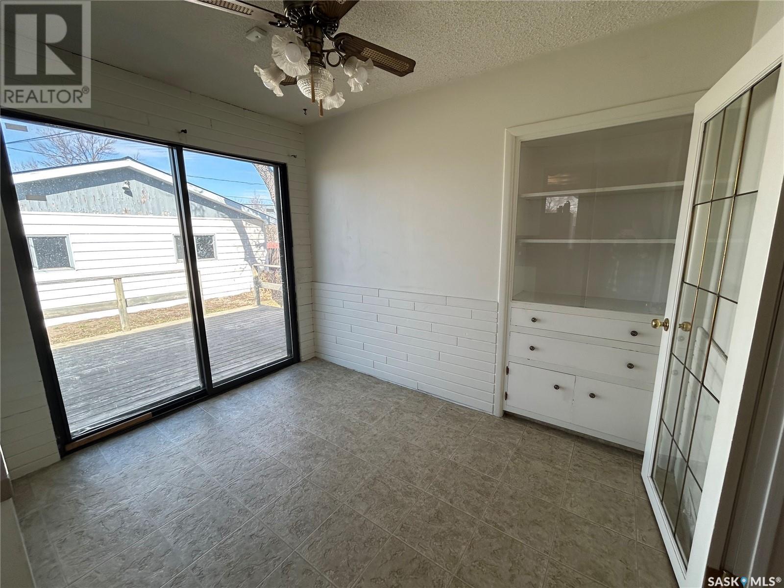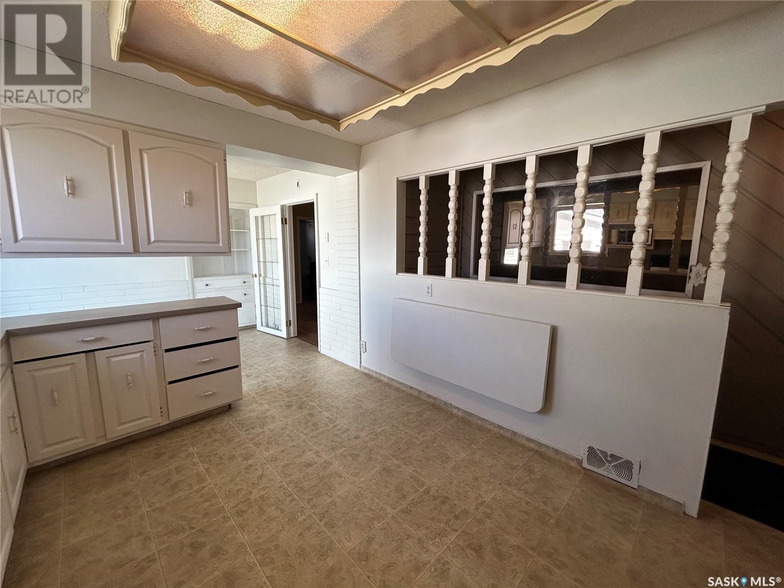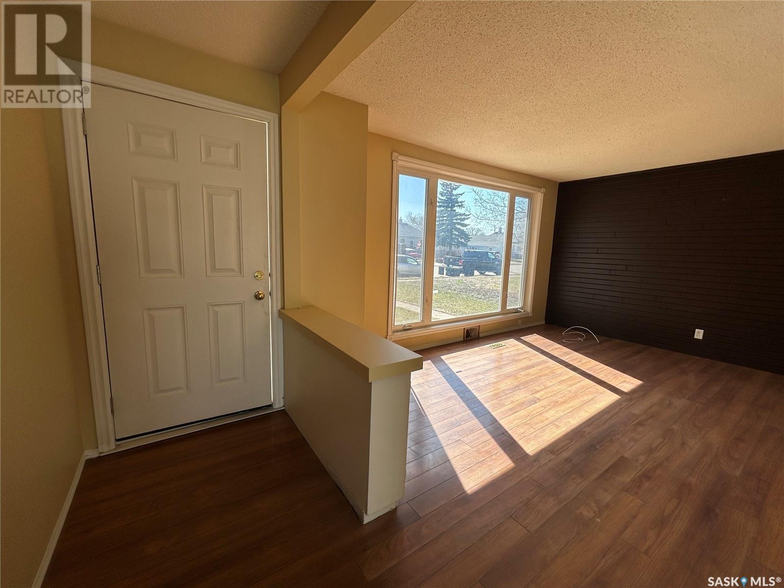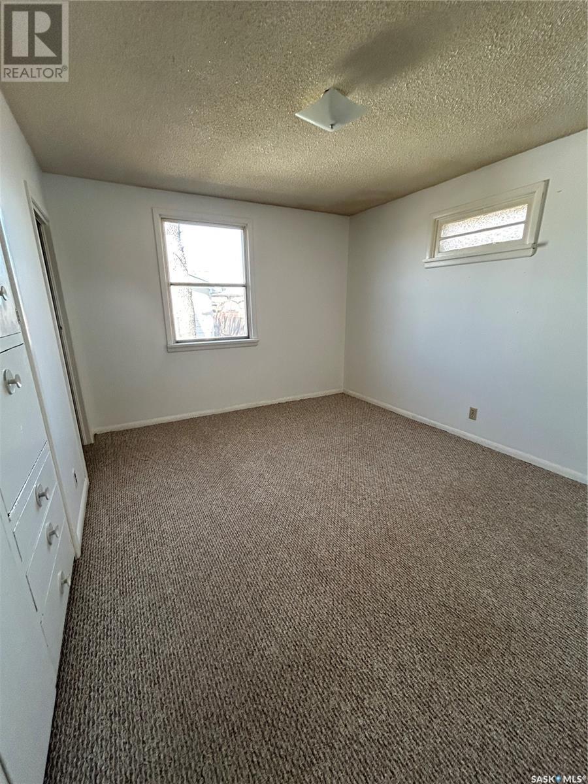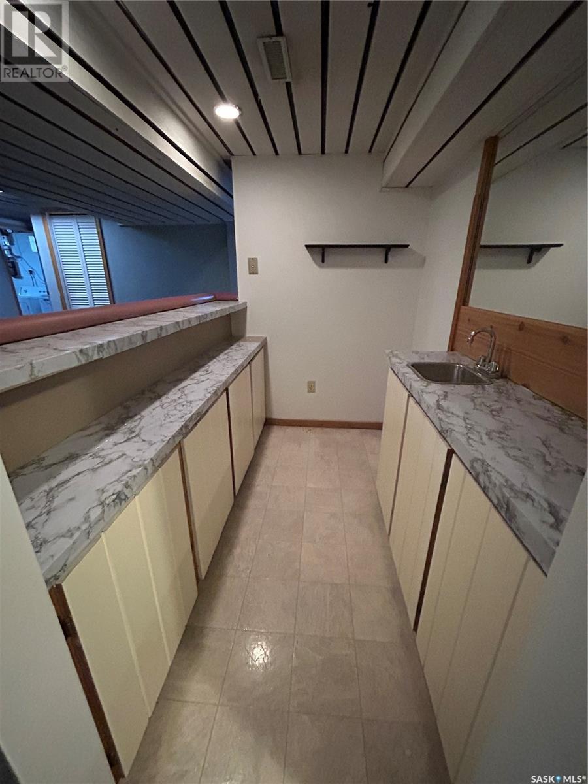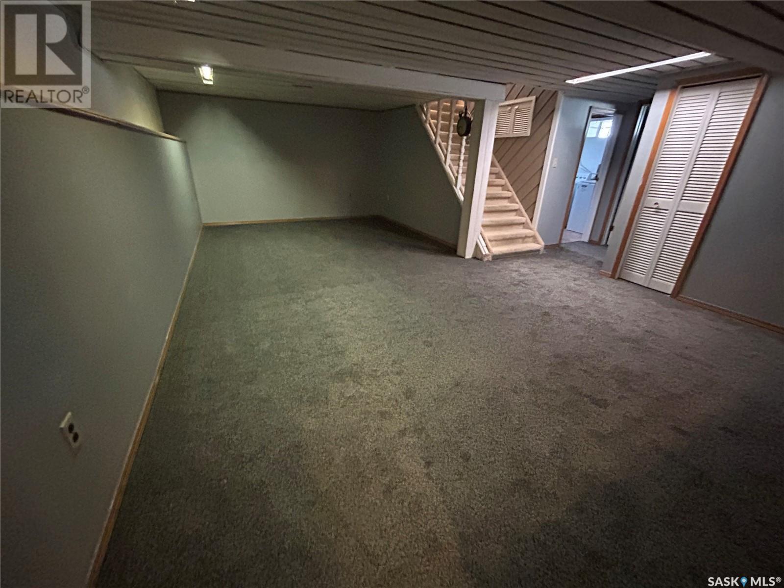3 Bedroom
2 Bathroom
1137 sqft
Bungalow
Central Air Conditioning
Forced Air
Lawn
$210,000
This home has plenty to offer! Kitchen is bright and fresh with white cabinets. There is a convenient eating bar in the kitchen and separate dining area. Dining area has built in cabinets and patio doors to deck and back yard. Living room is spacious and has easy care laminate flooring. Your storage needs are taken care of with large central storage room or walk in pantry. Both bedrooms on the main floor have custom built ins with a brand new 4 piece bathroom between them. Basement is fully developed. Family room has painted cedar accents for that cozy feeling. Adjoining wet bar or games area is perfect for entertaining or extra family space. Third bedroom and den are located on the lower level. Three piece bath has circular corner shower. Utility room and separate laundry room means plenty of storage options. Back yard has deck, patio area and plenty of room for RV parking. The spacious Double garage is just what you have been looking for (id:51699)
Property Details
|
MLS® Number
|
SK002913 |
|
Property Type
|
Single Family |
|
Neigbourhood
|
Eastend |
|
Features
|
Treed, Lane, Rectangular |
|
Structure
|
Deck |
Building
|
Bathroom Total
|
2 |
|
Bedrooms Total
|
3 |
|
Appliances
|
Washer, Refrigerator, Dryer, Window Coverings, Stove |
|
Architectural Style
|
Bungalow |
|
Basement Development
|
Finished |
|
Basement Type
|
Full (finished) |
|
Constructed Date
|
1954 |
|
Cooling Type
|
Central Air Conditioning |
|
Heating Fuel
|
Natural Gas |
|
Heating Type
|
Forced Air |
|
Stories Total
|
1 |
|
Size Interior
|
1137 Sqft |
|
Type
|
House |
Parking
|
Detached Garage
|
|
|
Parking Space(s)
|
4 |
Land
|
Acreage
|
No |
|
Landscape Features
|
Lawn |
|
Size Frontage
|
50 Ft |
|
Size Irregular
|
6000.00 |
|
Size Total
|
6000 Sqft |
|
Size Total Text
|
6000 Sqft |
Rooms
| Level |
Type |
Length |
Width |
Dimensions |
|
Basement |
Family Room |
|
|
28' x 15' |
|
Basement |
3pc Bathroom |
|
|
7'6 x 5' |
|
Basement |
Den |
|
|
13' x 7' |
|
Main Level |
Kitchen |
|
|
10'6 x 13' |
|
Main Level |
Dining Room |
|
|
9' x 10'6 |
|
Main Level |
Living Room |
|
|
13' x 14'9 |
|
Main Level |
Bedroom |
|
|
11'6 x 14'6 |
|
Main Level |
Bedroom |
|
|
10'6 x 11'6 |
|
Main Level |
4pc Bathroom |
|
|
8'6 x 8' |
https://www.realtor.ca/real-estate/28175956/521-3rd-street-estevan-eastend

