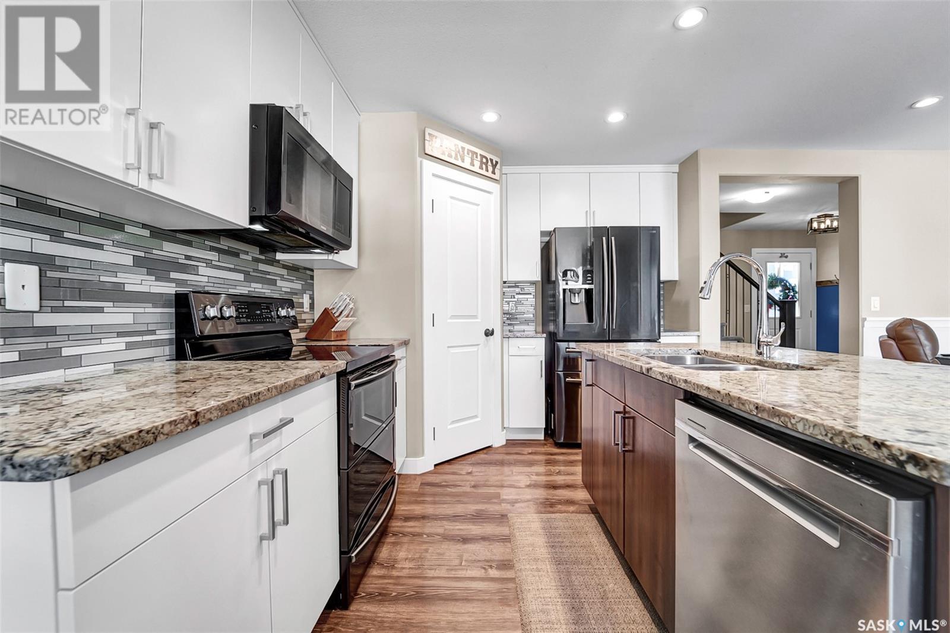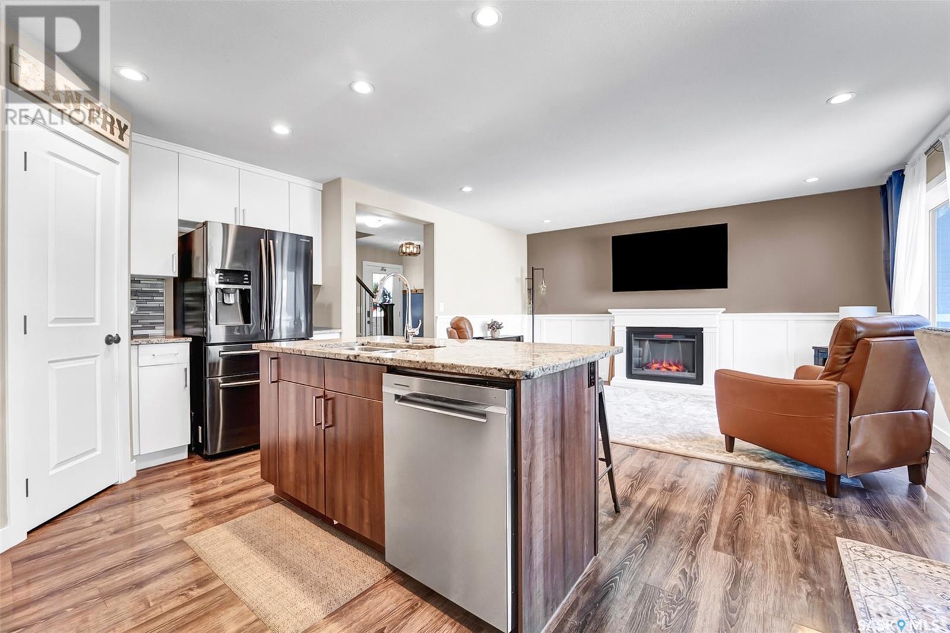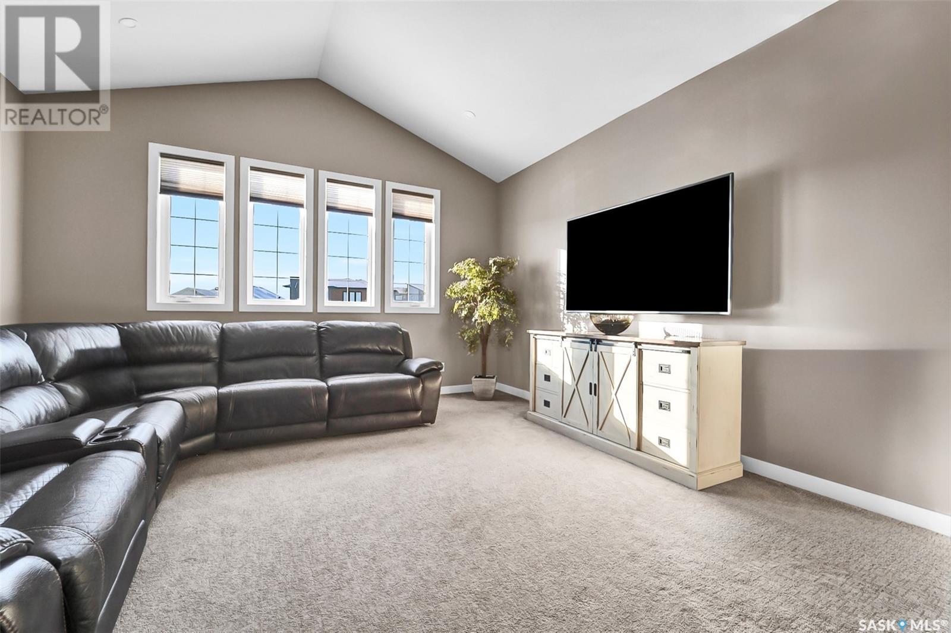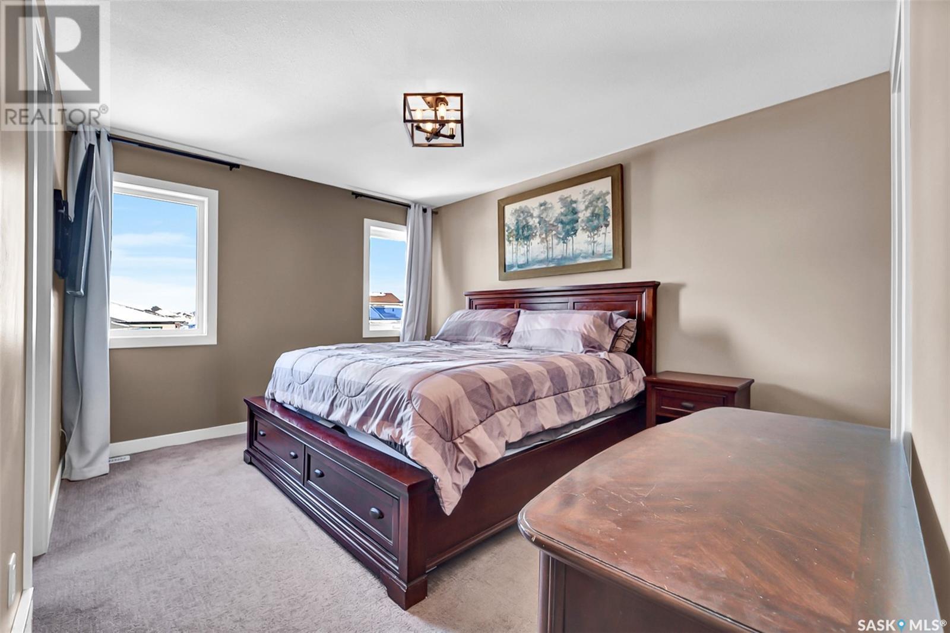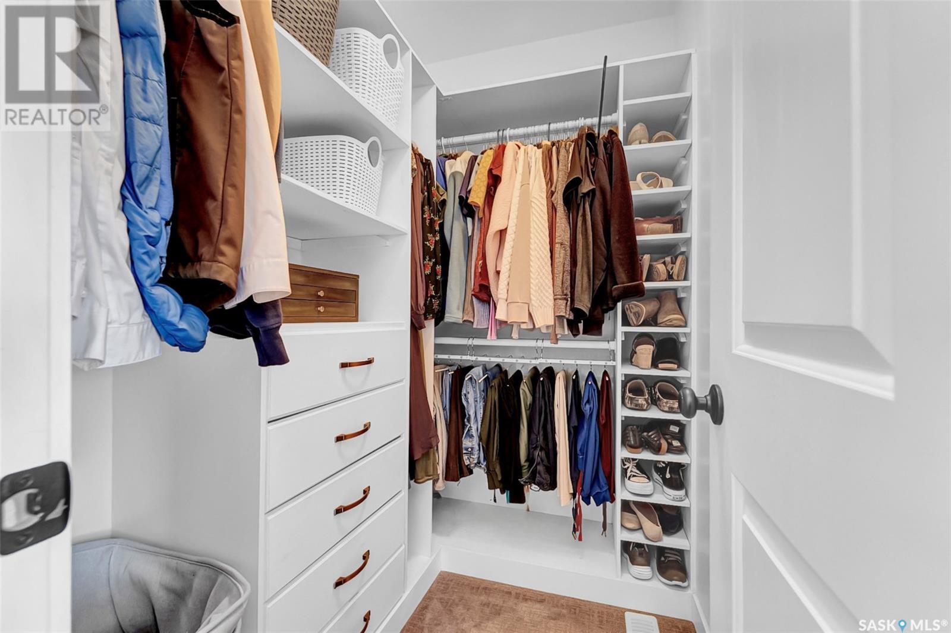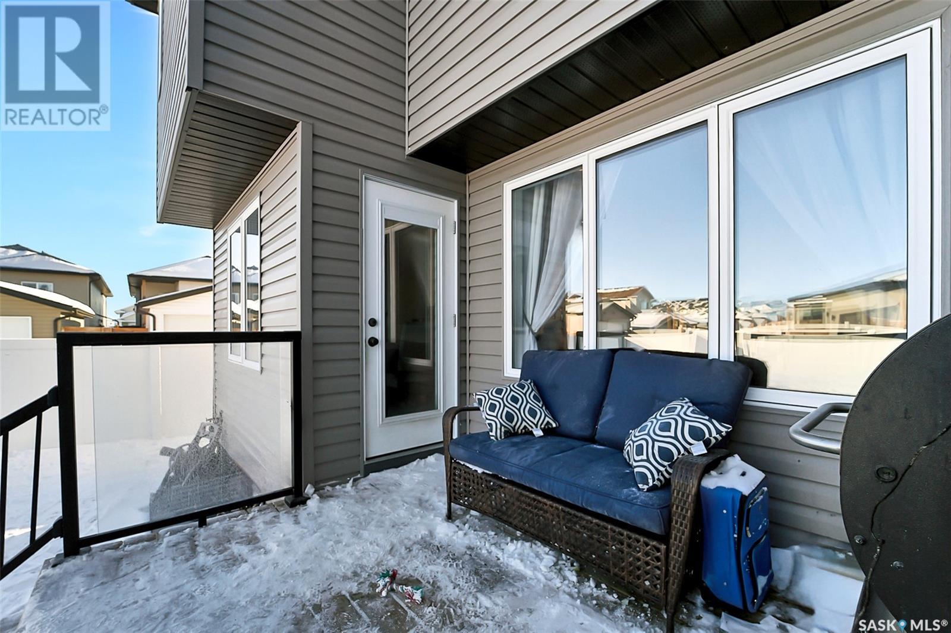3 Bedroom
3 Bathroom
1645 sqft
2 Level
Fireplace
Forced Air
Lawn, Underground Sprinkler
$519,900
Welcome to 522 Bolstad Turn! This stunning 1,645 square foot Ehrenburg-built two-storey home is situated on a spacious lot in Aspen Ridge. The exterior boasts a low-maintenance combination of stone and siding. You'll appreciate the convenience of a double concrete driveway and an attached double garage with direct entry into the home. Step inside to discover a bright and welcoming floor plan. The main living area features large windows that flood the space with natural light, complemented by stylish laminate flooring. The open-concept design connects the living room to the kitchen and dining area seamlessly. The beautiful kitchen showcases an abundance of light cabinetry, elegant quartz countertops, a built-in island, and a convenient corner pantry. A two-piece bathroom is also located on the main floor for added convenience. Venture upstairs to find three generously sized bedrooms and two full 4 piece bathrooms, including a primary ensuite. Additionally, the upper level features a spacious bonus room that could easily become your favorite spot to relax and unwind. Don't miss the opportunity to see this incredible home—book your showing today! (id:51699)
Property Details
|
MLS® Number
|
SK993365 |
|
Property Type
|
Single Family |
|
Neigbourhood
|
Aspen Ridge |
|
Structure
|
Deck |
Building
|
Bathroom Total
|
3 |
|
Bedrooms Total
|
3 |
|
Appliances
|
Washer, Refrigerator, Dishwasher, Dryer, Microwave, Window Coverings, Garage Door Opener Remote(s), Stove |
|
Architectural Style
|
2 Level |
|
Basement Development
|
Unfinished |
|
Basement Type
|
Full (unfinished) |
|
Constructed Date
|
2017 |
|
Fireplace Fuel
|
Electric |
|
Fireplace Present
|
Yes |
|
Fireplace Type
|
Conventional |
|
Heating Fuel
|
Natural Gas |
|
Heating Type
|
Forced Air |
|
Stories Total
|
2 |
|
Size Interior
|
1645 Sqft |
|
Type
|
House |
Parking
|
Attached Garage
|
|
|
Parking Space(s)
|
4 |
Land
|
Acreage
|
No |
|
Fence Type
|
Fence |
|
Landscape Features
|
Lawn, Underground Sprinkler |
|
Size Irregular
|
5227.00 |
|
Size Total
|
5227 Sqft |
|
Size Total Text
|
5227 Sqft |
Rooms
| Level |
Type |
Length |
Width |
Dimensions |
|
Second Level |
Primary Bedroom |
11 ft |
13 ft ,6 in |
11 ft x 13 ft ,6 in |
|
Second Level |
4pc Bathroom |
|
|
Measurements not available |
|
Second Level |
Bedroom |
9 ft ,8 in |
10 ft |
9 ft ,8 in x 10 ft |
|
Second Level |
Bedroom |
8 ft |
9 ft ,8 in |
8 ft x 9 ft ,8 in |
|
Second Level |
4pc Bathroom |
|
|
Measurements not available |
|
Second Level |
Bonus Room |
15 ft ,6 in |
16 ft |
15 ft ,6 in x 16 ft |
|
Main Level |
Living Room |
15 ft |
11 ft |
15 ft x 11 ft |
|
Main Level |
Dining Room |
10 ft ,4 in |
11 ft |
10 ft ,4 in x 11 ft |
|
Main Level |
Kitchen |
11 ft ,3 in |
11 ft ,6 in |
11 ft ,3 in x 11 ft ,6 in |
|
Main Level |
2pc Bathroom |
|
|
Measurements not available |
https://www.realtor.ca/real-estate/27830105/522-bolstad-turn-saskatoon-aspen-ridge











